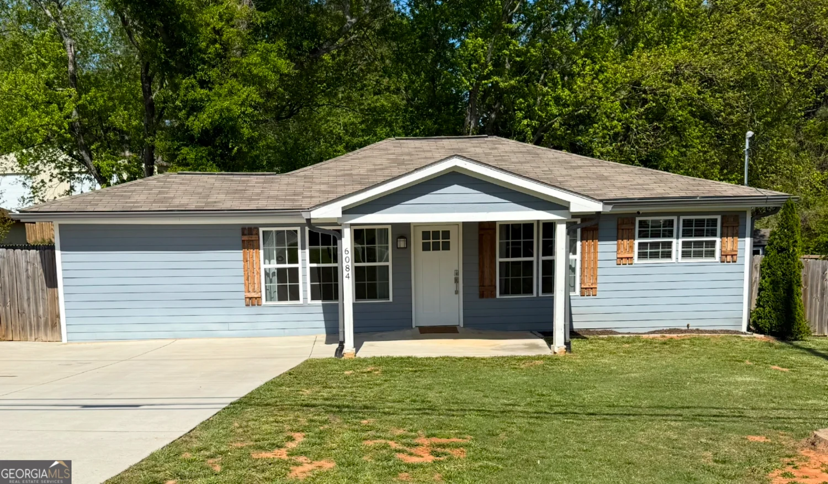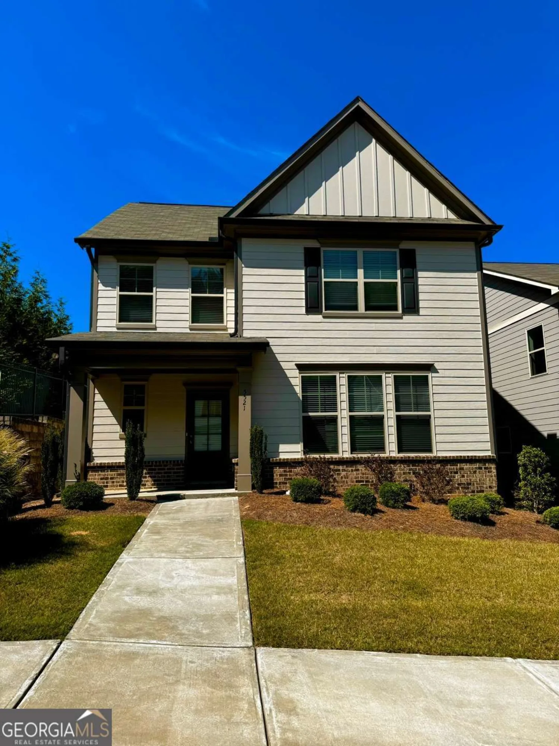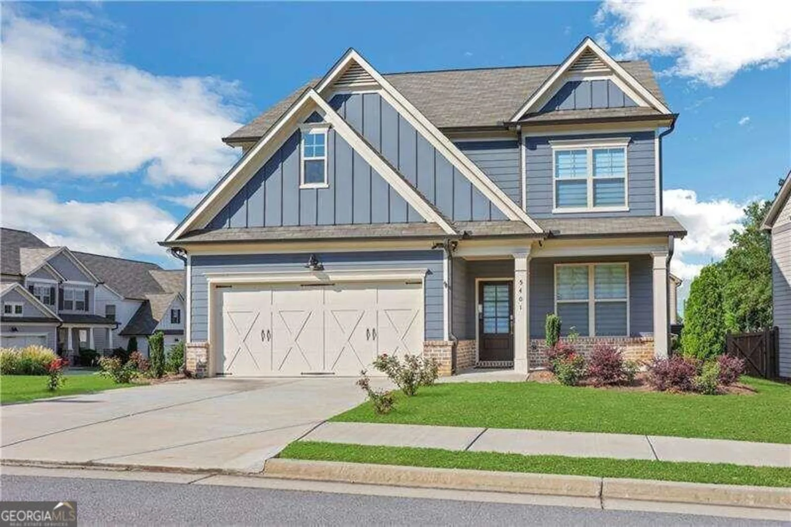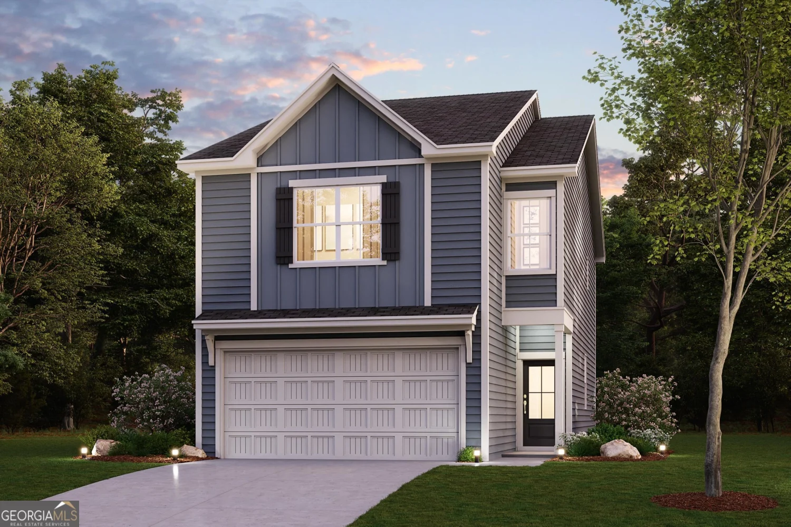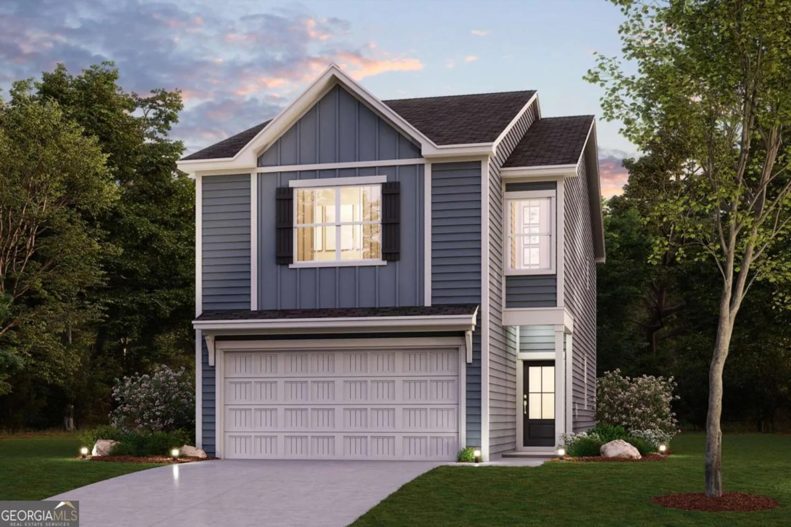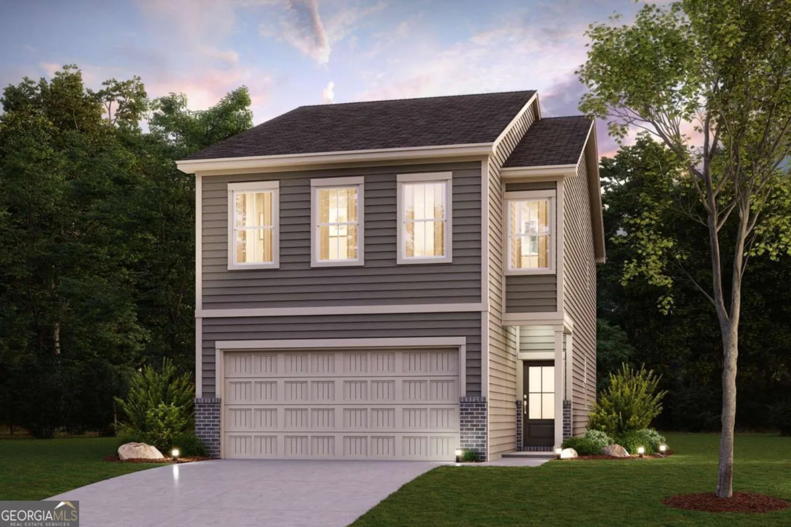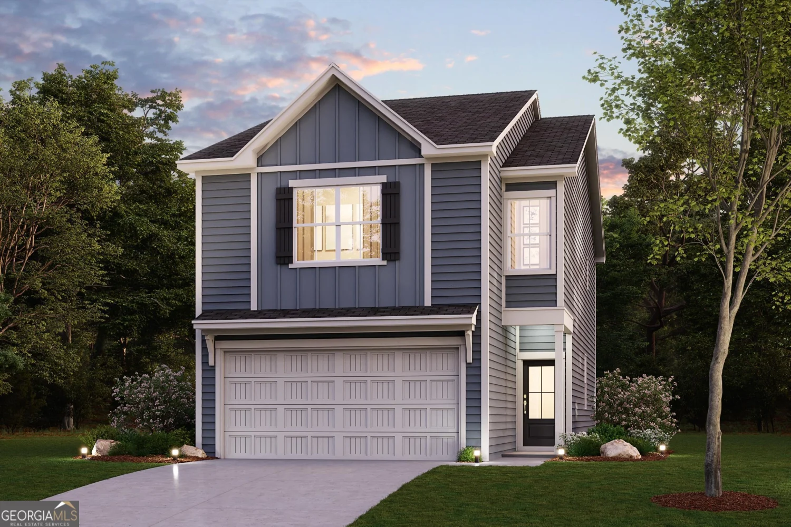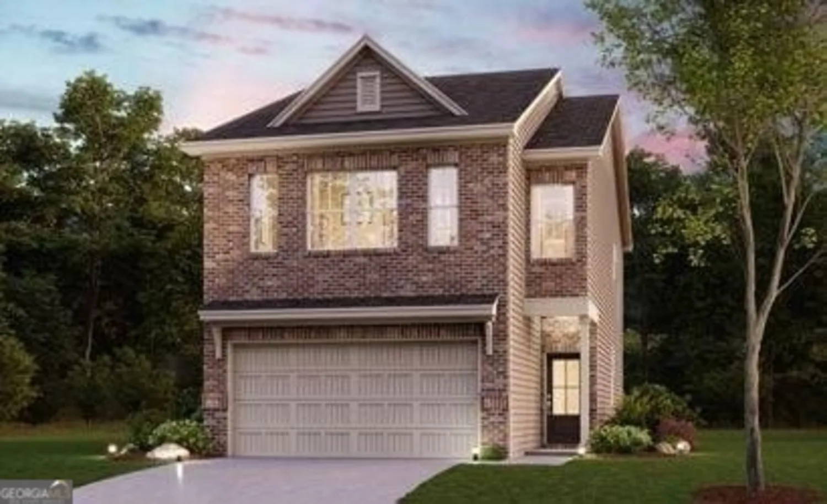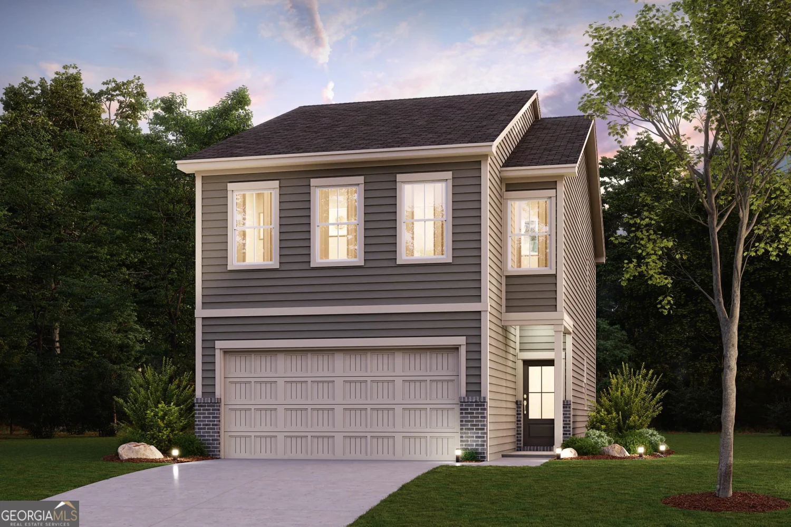5471 sugar mill driveFlowery Branch, GA 30542
5471 sugar mill driveFlowery Branch, GA 30542
Description
This is the ONE you have been waiting for! Completely remodeled 3/2 home on a peaceful neighborhood and great location! Open and functional floor plan includes a stunning, designer kitchen with all new custom white cabinetry, stainless Samsung appliances, granite countertops, & more. Family room features plenty of space with abundant natural light for easy living along with the relaxing fireplace that gives this home a cozy but luxurious feeling. Gorgeous, spacious bedrooms with spa-like bathrooms that include tile-showers for the perfect modern touch. Private and leveled backyard perfect for your family gatherings. The house also offers a gorgeous flat front yard and plenty of parking for guests and family with its two-car garage, a wide driveway that sits on a very private street. This is a must-see home that feels brand new! Amazing location walking distance to restaurants, shops and parks. Easy proximity to I-985 and award winning school districts.
Property Details for 5471 Sugar Mill Drive
- Subdivision ComplexSugarmill
- Architectural StyleTraditional
- Parking FeaturesGarage Door Opener, Garage
- Property AttachedNo
LISTING UPDATED:
- StatusClosed
- MLS #20042674
- Days on Site7
- Taxes$2,009 / year
- MLS TypeResidential
- Year Built1997
- Lot Size0.32 Acres
- CountryHall
LISTING UPDATED:
- StatusClosed
- MLS #20042674
- Days on Site7
- Taxes$2,009 / year
- MLS TypeResidential
- Year Built1997
- Lot Size0.32 Acres
- CountryHall
Building Information for 5471 Sugar Mill Drive
- StoriesTwo
- Year Built1997
- Lot Size0.3200 Acres
Payment Calculator
Term
Interest
Home Price
Down Payment
The Payment Calculator is for illustrative purposes only. Read More
Property Information for 5471 Sugar Mill Drive
Summary
Location and General Information
- Community Features: None
- Directions: Please use GPS.
- Coordinates: 34.151331,-83.875151
School Information
- Elementary School: Spout Springs
- Middle School: Cherokee Bluff
- High School: Cherokee Bluff
Taxes and HOA Information
- Parcel Number: 150042H00019
- Tax Year: 2021
- Association Fee Includes: None
- Tax Lot: 19
Virtual Tour
Parking
- Open Parking: No
Interior and Exterior Features
Interior Features
- Cooling: Ceiling Fan(s), Central Air
- Heating: Natural Gas
- Appliances: Dishwasher, Microwave, Oven/Range (Combo), Refrigerator, Stainless Steel Appliance(s)
- Basement: Crawl Space
- Fireplace Features: Living Room
- Flooring: Laminate
- Interior Features: High Ceilings, Rear Stairs
- Levels/Stories: Two
- Kitchen Features: Breakfast Area, Kitchen Island, Solid Surface Counters
- Foundation: Slab
- Bathrooms Total Integer: 2
- Bathrooms Total Decimal: 2
Exterior Features
- Construction Materials: Vinyl Siding
- Roof Type: Composition
- Laundry Features: In Hall
- Pool Private: No
Property
Utilities
- Sewer: Public Sewer
- Utilities: Electricity Available, Natural Gas Available, Sewer Available, Water Available
- Water Source: Public
Property and Assessments
- Home Warranty: Yes
- Property Condition: Updated/Remodeled
Green Features
Lot Information
- Above Grade Finished Area: 1674
- Lot Features: Level, Private
Multi Family
- Number of Units To Be Built: Square Feet
Rental
Rent Information
- Land Lease: Yes
- Occupant Types: Vacant
Public Records for 5471 Sugar Mill Drive
Tax Record
- 2021$2,009.00 ($167.42 / month)
Home Facts
- Beds3
- Baths2
- Total Finished SqFt1,674 SqFt
- Above Grade Finished1,674 SqFt
- StoriesTwo
- Lot Size0.3200 Acres
- StyleSingle Family Residence
- Year Built1997
- APN150042H00019
- CountyHall
- Fireplaces1


