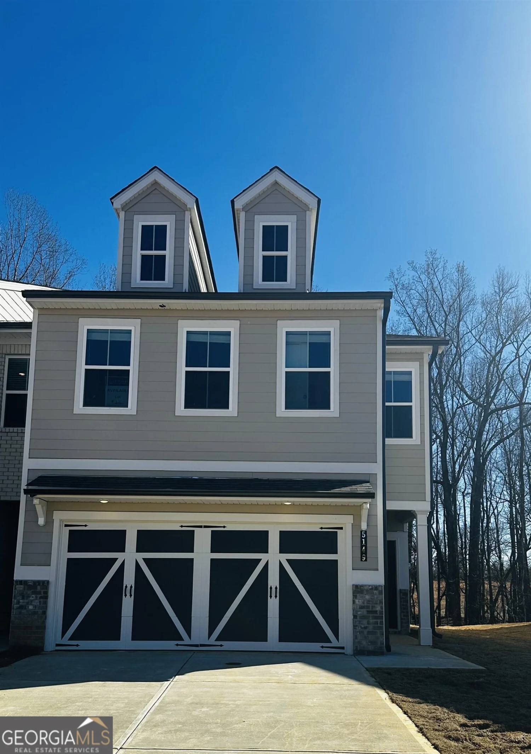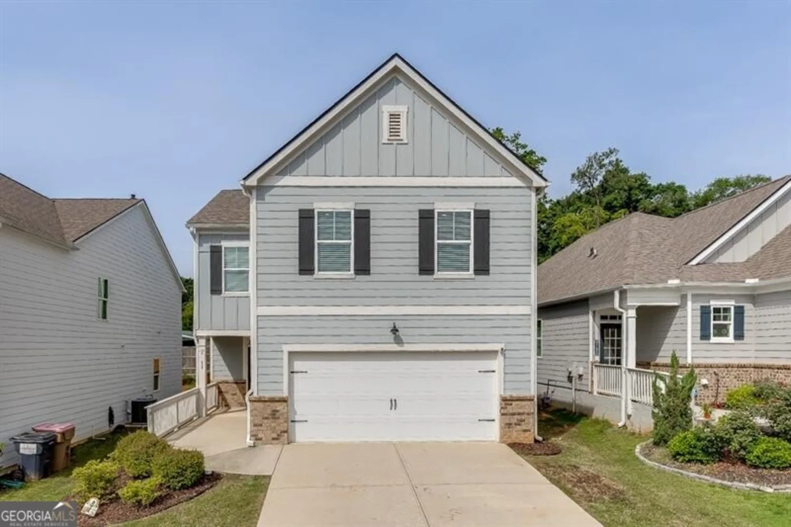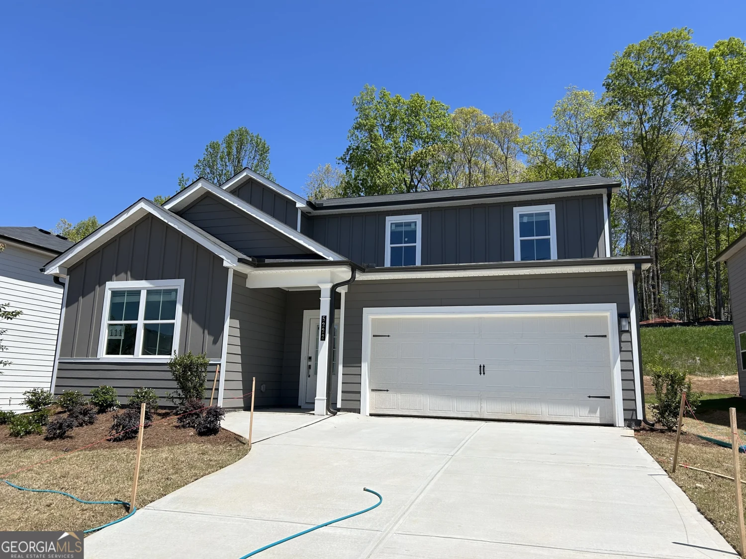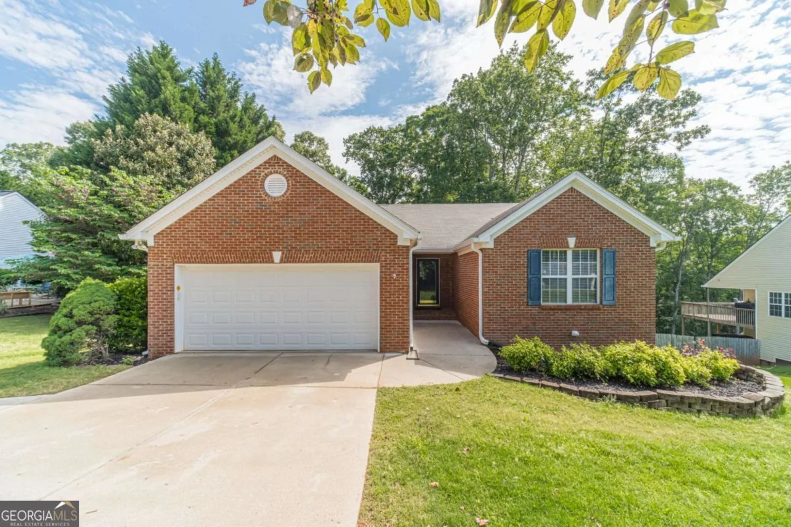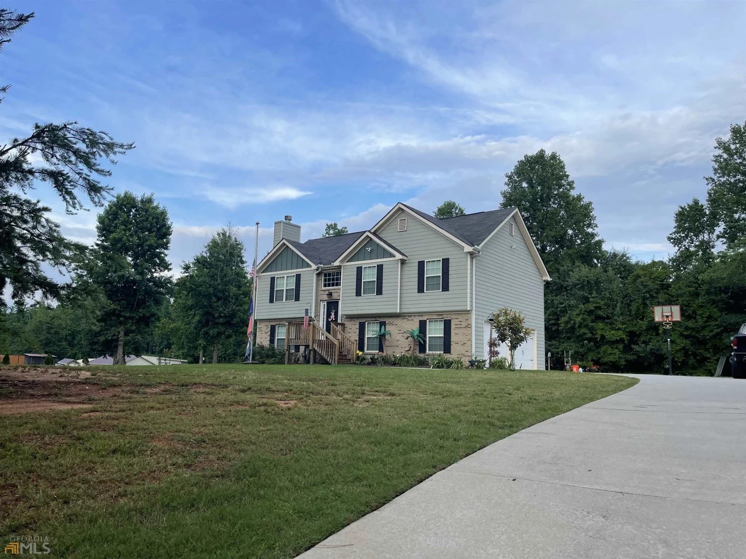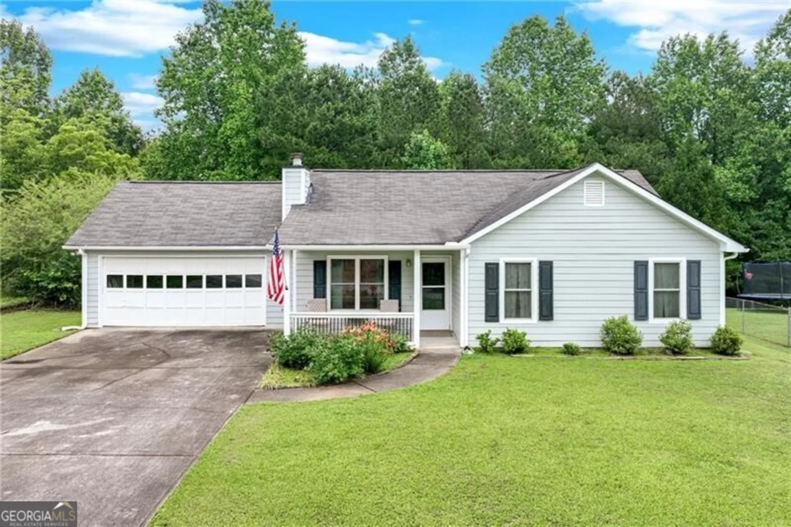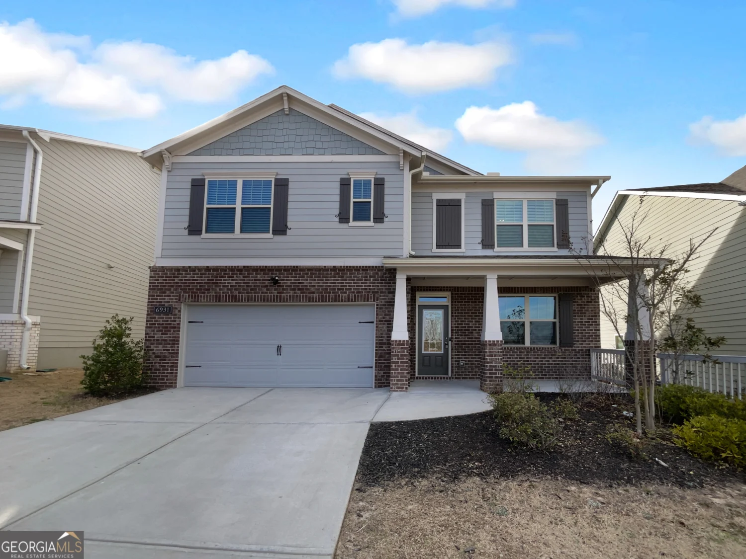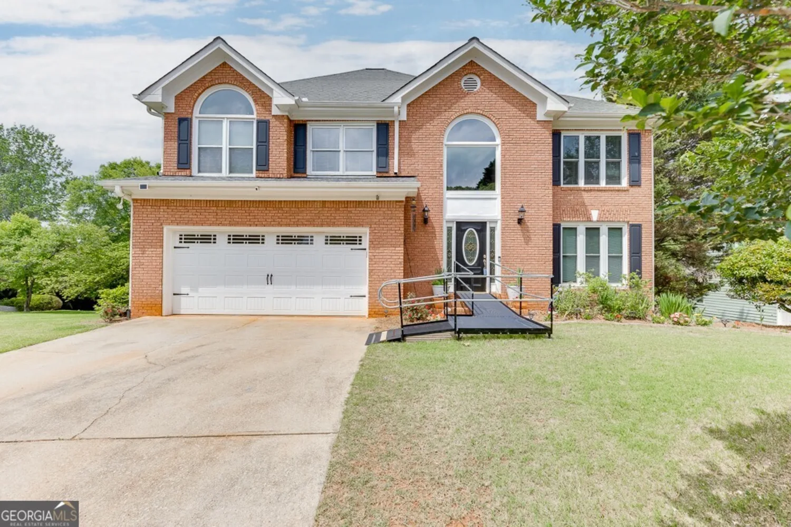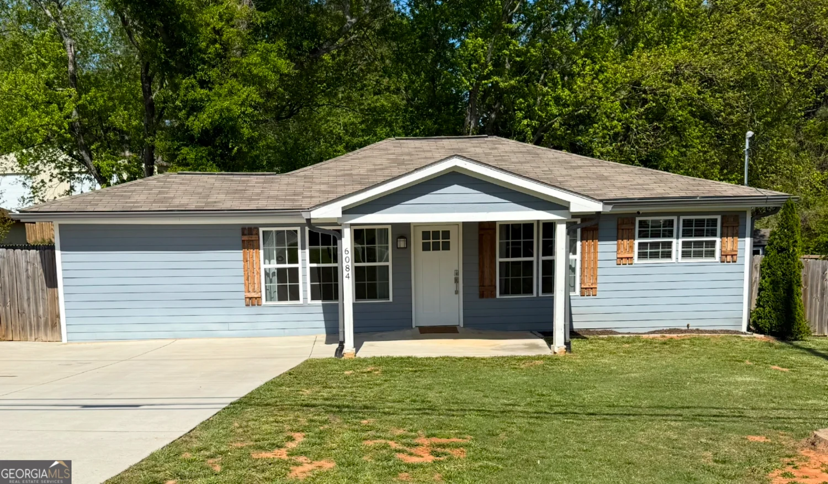5133 sidney square drive 8Flowery Branch, GA 30542
5133 sidney square drive 8Flowery Branch, GA 30542
Description
Welcome to Sidney Square by Century Communities stunning new townhome community in Flowery Branch conveniently located within walking distance of shopping and entertainment. Newly designed Sawnee floorplan with modern open concept featuring large kitchen island overlooking great room with floor to ceiling fireplace. Our kitchen includes painted white cabinets, granite countertops, and full tile backsplash. The main level, all bathrooms, and laundry include luxury vinyl plank flooring sure to wow. Large primary suite includes walk in closet and private bathroom with large walk in shower and linen closet. Oversized laundry room on the second floor with convenient access to bedrooms. VIP appointments available now.READY TO CLOSE IN FEBRUARY!!
Property Details for 5133 Sidney Square Drive 8
- Subdivision ComplexSidney Square
- Architectural StyleTraditional
- Parking FeaturesAttached, Garage Door Opener, Garage, Kitchen Level
- Property AttachedYes
- Waterfront FeaturesNo Dock Or Boathouse
LISTING UPDATED:
- StatusClosed
- MLS #10230902
- Days on Site71
- Taxes$1 / year
- HOA Fees$1,500 / month
- MLS TypeResidential
- Year Built2023
- Lot Size0.08 Acres
- CountryHall
LISTING UPDATED:
- StatusClosed
- MLS #10230902
- Days on Site71
- Taxes$1 / year
- HOA Fees$1,500 / month
- MLS TypeResidential
- Year Built2023
- Lot Size0.08 Acres
- CountryHall
Building Information for 5133 Sidney Square Drive 8
- StoriesTwo
- Year Built2023
- Lot Size0.0800 Acres
Payment Calculator
Term
Interest
Home Price
Down Payment
The Payment Calculator is for illustrative purposes only. Read More
Property Information for 5133 Sidney Square Drive 8
Summary
Location and General Information
- Community Features: None
- Directions: GPS- 5519 McEver Rd., Flowery Branch, GA 30542
- Coordinates: 34.197767,-83.922264
School Information
- Elementary School: Flowery Branch
- Middle School: West Hall
- High School: West Hall
Taxes and HOA Information
- Parcel Number: 0.0
- Tax Year: 2022
- Association Fee Includes: Maintenance Structure, Maintenance Grounds
- Tax Lot: 8
Virtual Tour
Parking
- Open Parking: No
Interior and Exterior Features
Interior Features
- Cooling: Central Air, Zoned
- Heating: Electric, Central, Zoned
- Appliances: Electric Water Heater, Dishwasher, Disposal, Microwave
- Basement: None
- Fireplace Features: Family Room, Factory Built
- Flooring: Carpet, Laminate
- Interior Features: High Ceilings, Double Vanity, Walk-In Closet(s), Roommate Plan
- Levels/Stories: Two
- Window Features: Double Pane Windows
- Kitchen Features: Kitchen Island, Solid Surface Counters, Walk-in Pantry
- Foundation: Slab
- Total Half Baths: 1
- Bathrooms Total Integer: 3
- Bathrooms Total Decimal: 2
Exterior Features
- Construction Materials: Other
- Patio And Porch Features: Patio
- Roof Type: Composition
- Security Features: Carbon Monoxide Detector(s)
- Laundry Features: In Hall, Upper Level
- Pool Private: No
Property
Utilities
- Sewer: Public Sewer
- Utilities: Underground Utilities, Electricity Available, Sewer Available, Water Available
- Water Source: Public
- Electric: 220 Volts
Property and Assessments
- Home Warranty: Yes
- Property Condition: New Construction
Green Features
Lot Information
- Common Walls: End Unit
- Lot Features: Level
- Waterfront Footage: No Dock Or Boathouse
Multi Family
- # Of Units In Community: 8
- Number of Units To Be Built: Square Feet
Rental
Rent Information
- Land Lease: Yes
Public Records for 5133 Sidney Square Drive 8
Tax Record
- 2022$1.00 ($0.08 / month)
Home Facts
- Beds3
- Baths2
- StoriesTwo
- Lot Size0.0800 Acres
- StyleTownhouse
- Year Built2023
- APN0.0
- CountyHall
- Fireplaces1


