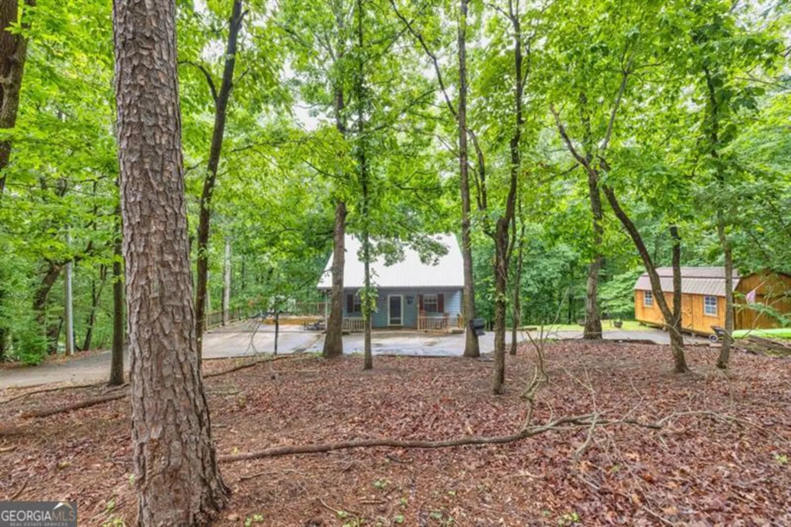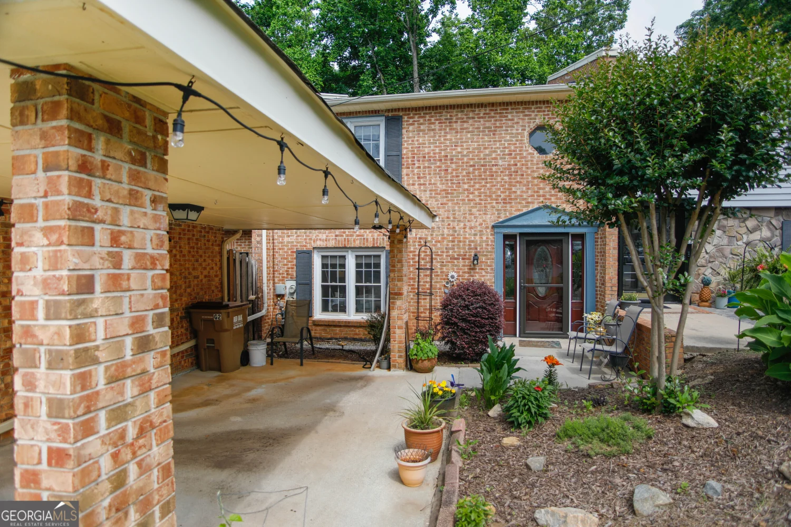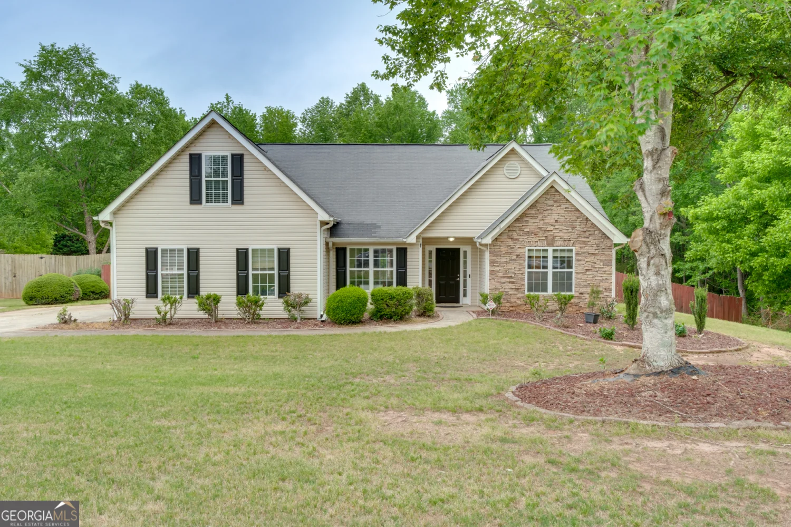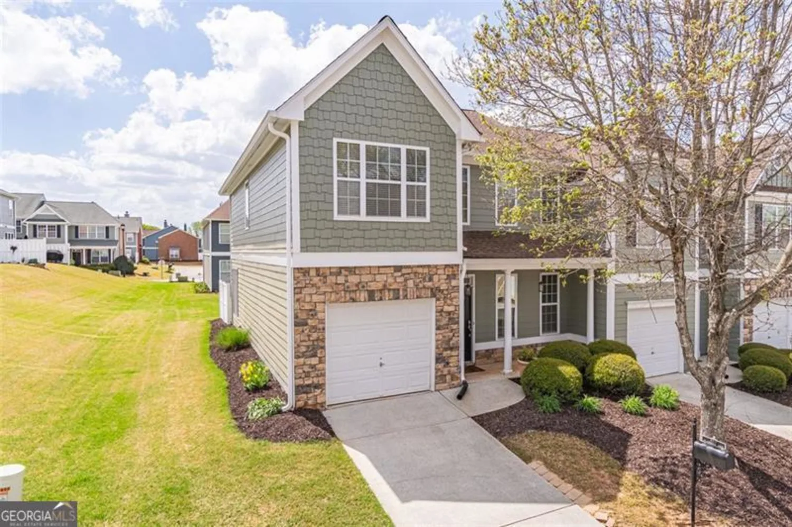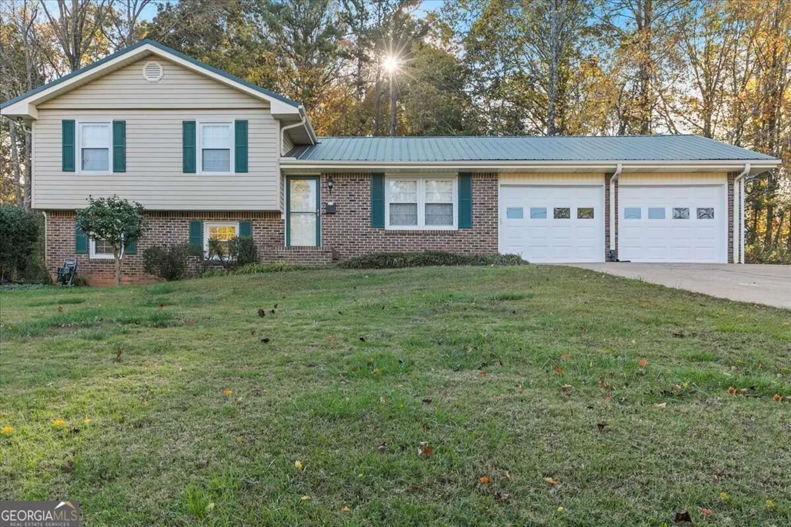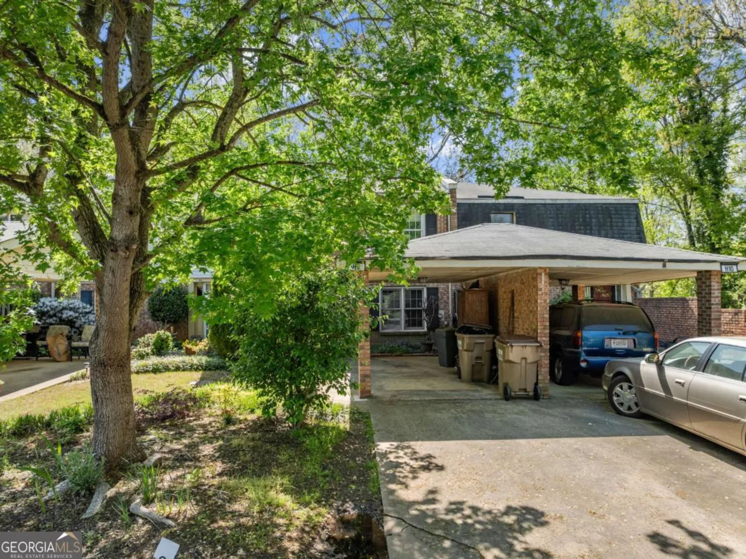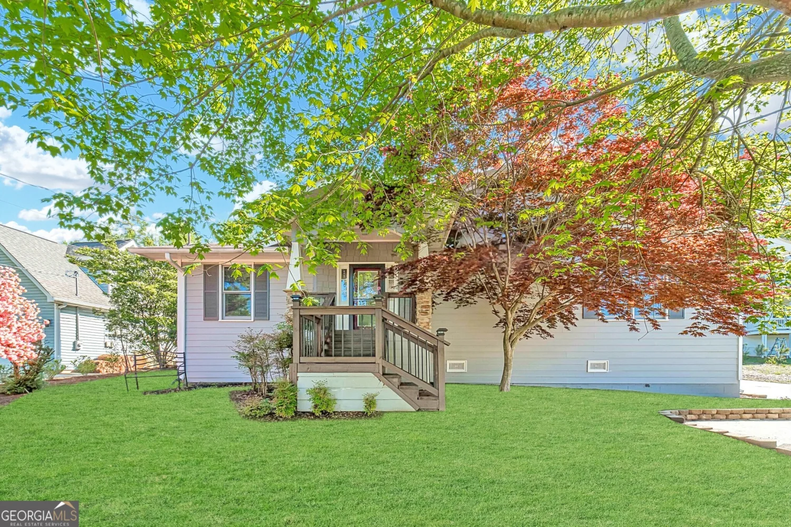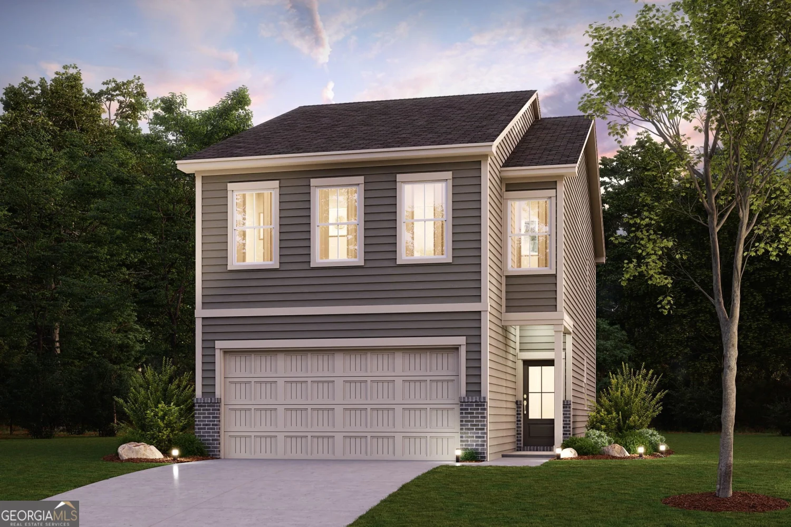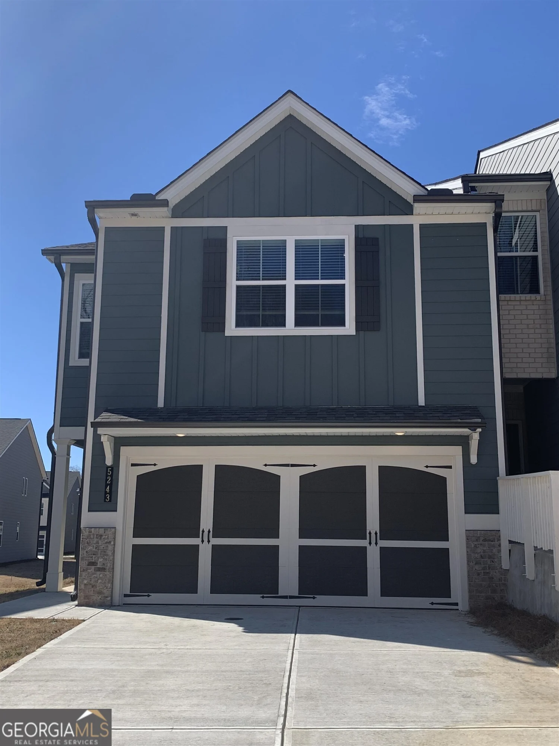5205 sagewood driveFlowery Branch, GA 30542
5205 sagewood driveFlowery Branch, GA 30542
Description
Charming ranch-style home, just minutes from I-985 and Exit 12/Spout Springs Road. This classic 3-bedroom home offers a fully accessible main level, including a spacious primary suite with a roll-in shower. The cathedral-ceiling great room features a fireplace, while the eat-in kitchen opens to a patio overlooking a private, fenced backyard-perfect for pets or play. Relax on the welcoming front porch. You'll enjoy the convenience of being close to shopping, dining, and commuter routes. A rare find at this price point in such a popular location. No HOA.
Property Details for 5205 Sagewood Drive
- Subdivision ComplexSagewood
- Architectural StyleRanch
- ExteriorOther
- Parking FeaturesGarage
- Property AttachedYes
LISTING UPDATED:
- StatusActive
- MLS #10532687
- Days on Site0
- Taxes$781 / year
- MLS TypeResidential
- Year Built1996
- Lot Size0.76 Acres
- CountryHall
LISTING UPDATED:
- StatusActive
- MLS #10532687
- Days on Site0
- Taxes$781 / year
- MLS TypeResidential
- Year Built1996
- Lot Size0.76 Acres
- CountryHall
Building Information for 5205 Sagewood Drive
- StoriesOne
- Year Built1996
- Lot Size0.7600 Acres
Payment Calculator
Term
Interest
Home Price
Down Payment
The Payment Calculator is for illustrative purposes only. Read More
Property Information for 5205 Sagewood Drive
Summary
Location and General Information
- Community Features: Walk To Schools, Near Shopping
- Directions: From 985-going N; Exit 12; Right on Spout Springs; Left on Hog Mountain Road; Right onto Cash Rd; Right onto Sagewood Drive to house on left.
- Coordinates: 34.155149,-83.875165
School Information
- Elementary School: Chestnut Mountain
- Middle School: Cherokee Bluff
- High School: Cherokee Bluff
Taxes and HOA Information
- Parcel Number: 15043B000051
- Tax Year: 2024
- Association Fee Includes: None
- Tax Lot: 26
Virtual Tour
Parking
- Open Parking: No
Interior and Exterior Features
Interior Features
- Cooling: Heat Pump
- Heating: Heat Pump
- Appliances: Dishwasher, Dryer, Microwave, Refrigerator, Washer
- Basement: None
- Fireplace Features: Family Room
- Flooring: Carpet, Vinyl
- Interior Features: Master On Main Level
- Levels/Stories: One
- Window Features: Double Pane Windows
- Kitchen Features: Pantry
- Foundation: Slab
- Main Bedrooms: 3
- Bathrooms Total Integer: 2
- Main Full Baths: 2
- Bathrooms Total Decimal: 2
Exterior Features
- Accessibility Features: Accessible Doors, Accessible Entrance, Accessible Full Bath
- Construction Materials: Other
- Fencing: Back Yard, Chain Link, Fenced
- Patio And Porch Features: Patio, Porch
- Roof Type: Other
- Laundry Features: Laundry Closet
- Pool Private: No
Property
Utilities
- Sewer: Septic Tank
- Utilities: Cable Available, Electricity Available, Natural Gas Available
- Water Source: Public
- Electric: 220 Volts
Property and Assessments
- Home Warranty: Yes
- Property Condition: Resale
Green Features
- Green Energy Efficient: Doors, Windows
Lot Information
- Above Grade Finished Area: 1094
- Common Walls: No Common Walls
- Lot Features: Other
Multi Family
- Number of Units To Be Built: Square Feet
Rental
Rent Information
- Land Lease: Yes
Public Records for 5205 Sagewood Drive
Tax Record
- 2024$781.00 ($65.08 / month)
Home Facts
- Beds3
- Baths2
- Total Finished SqFt1,094 SqFt
- Above Grade Finished1,094 SqFt
- StoriesOne
- Lot Size0.7600 Acres
- StyleSingle Family Residence
- Year Built1996
- APN15043B000051
- CountyHall
- Fireplaces1


