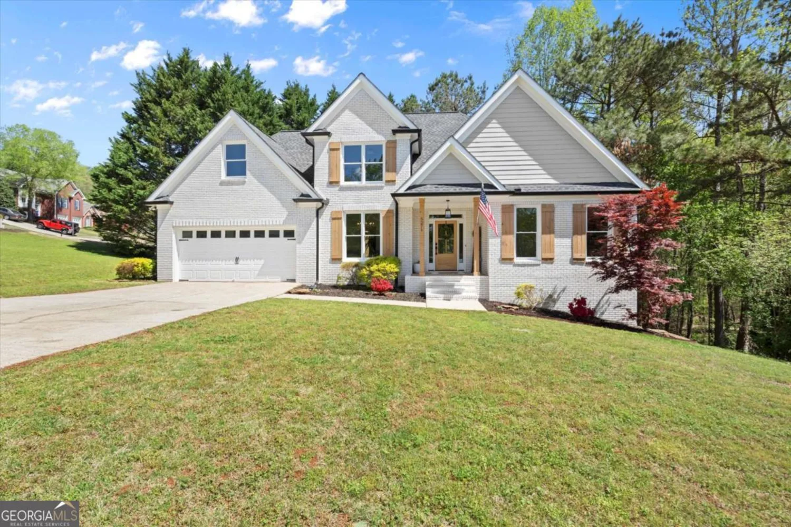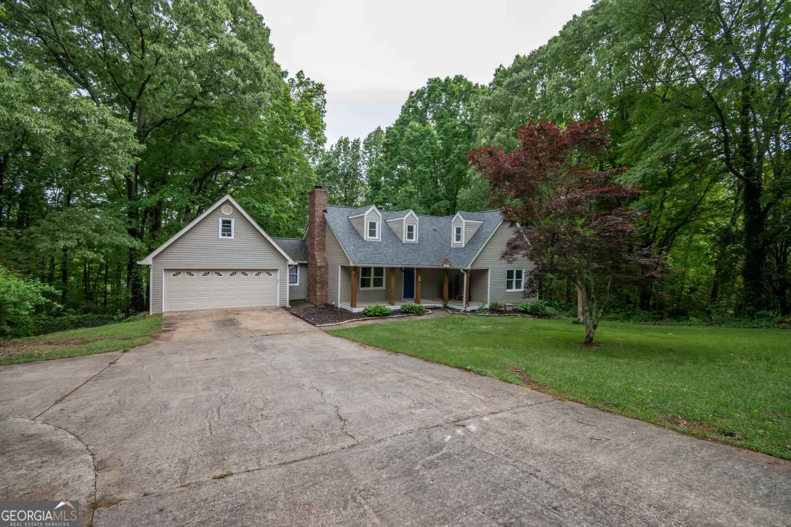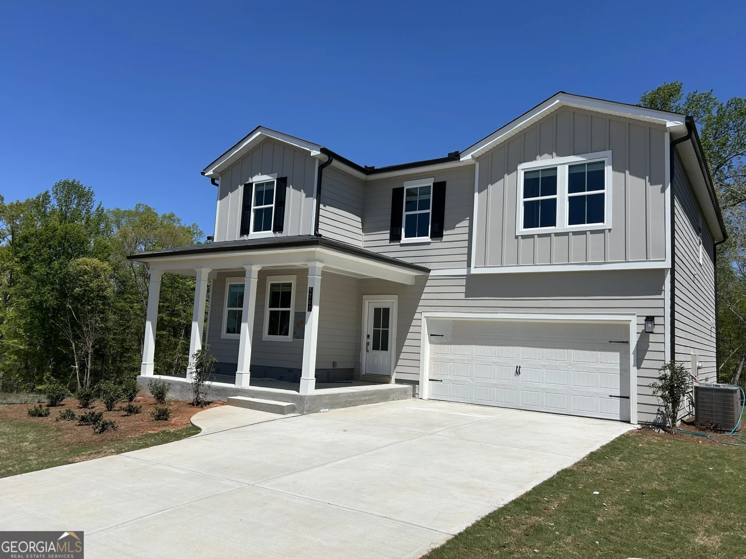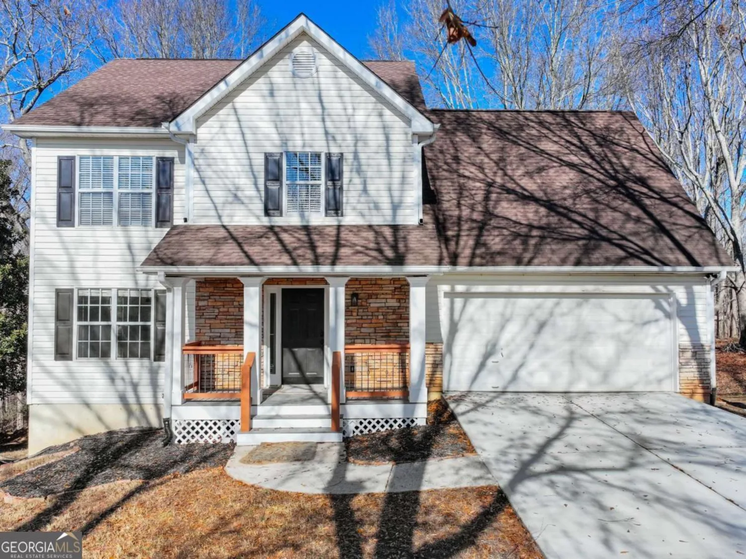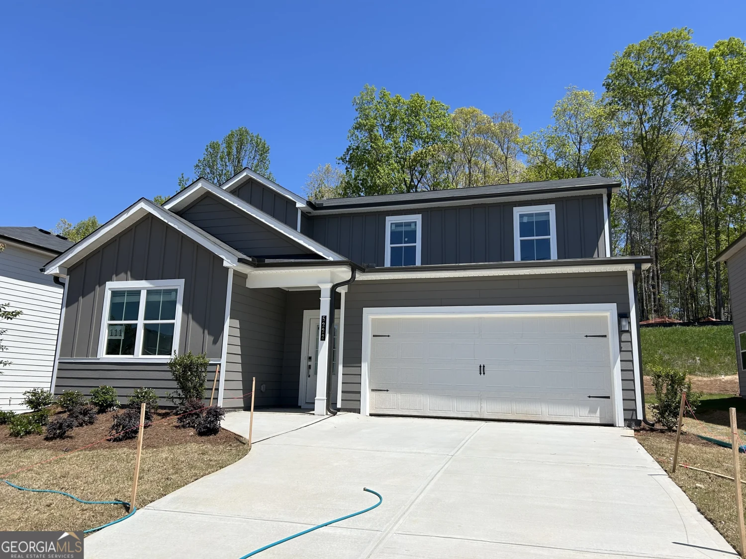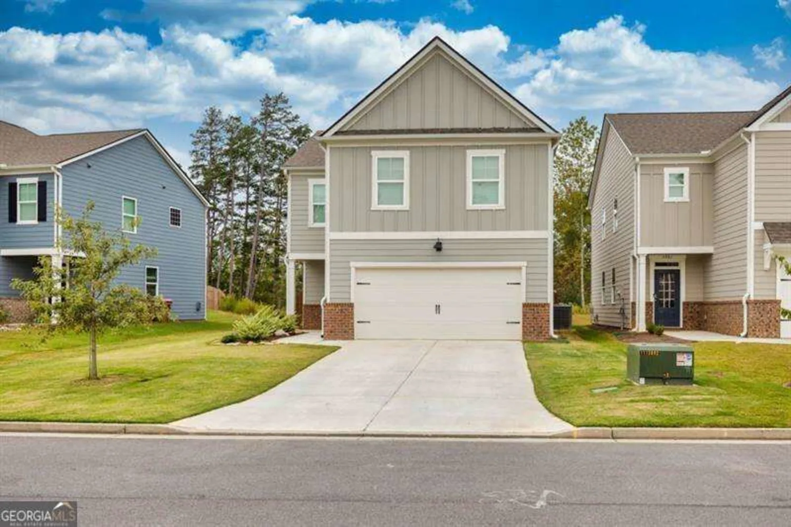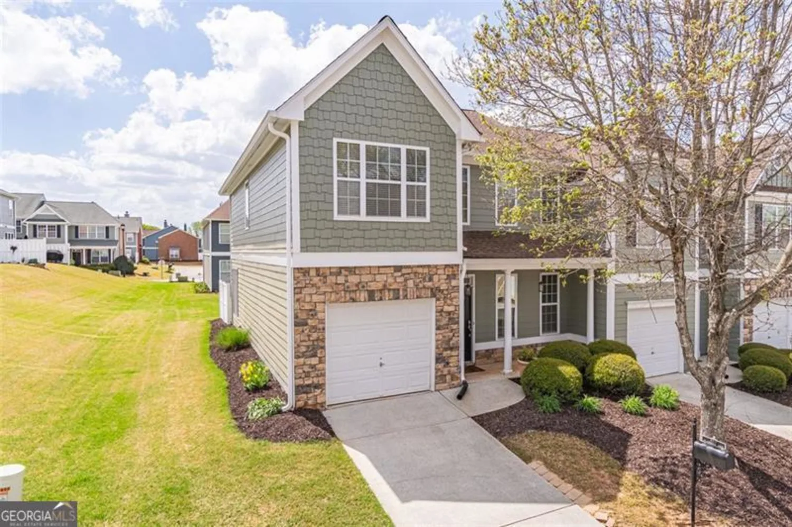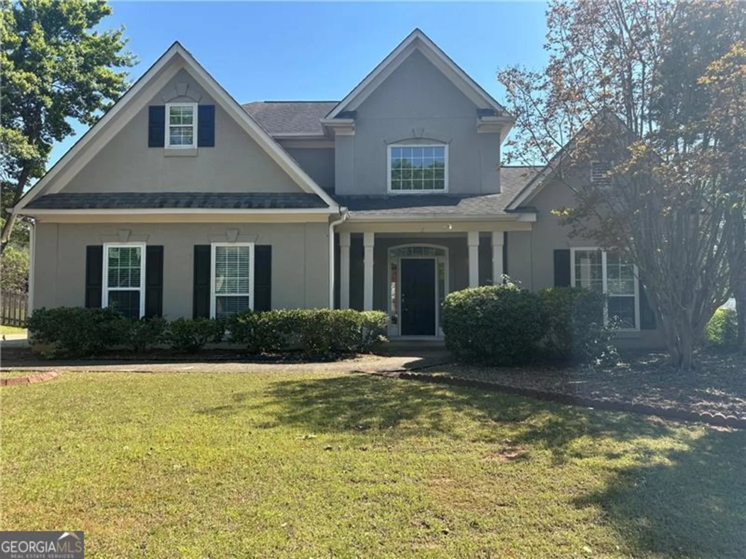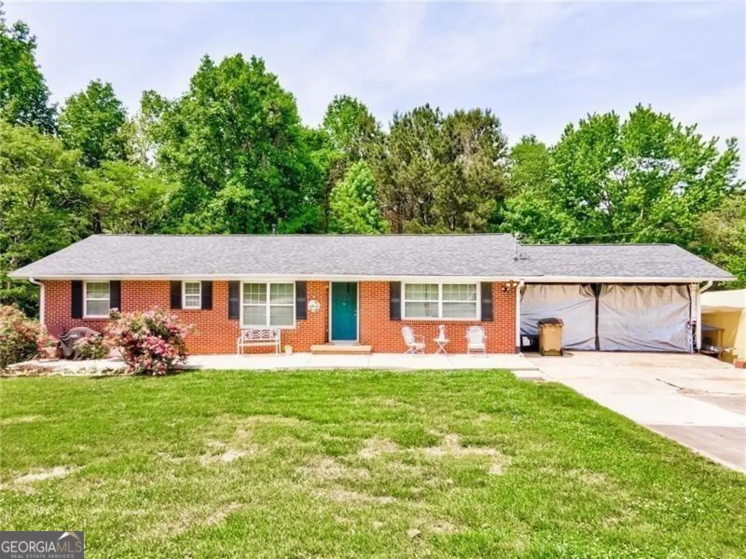6134 devonshire driveFlowery Branch, GA 30542
6134 devonshire driveFlowery Branch, GA 30542
Description
Beautiful home in Highly Sought-After Highland Park! Nestled on a spacious lot in the desirable Highland Park neighborhood, this beautiful home features 3 bedrooms, 2 bathrooms, and a versatile bonus room-perfect as a 4th bedroom, home office, game room, or flex space to fit your lifestyle. Designed with both comfort and entertainment in mind, the open-concept layout seamlessly connects the living room, dining area, and kitchen, creating a warm and inviting space ideal for gatherings. Fresh interior paint and abundant natural light enhance the home's charm and livability. The master suite is a true retreat, featuring his-and-hers closets and an en suite bathroom with dual vanities, a soaking tub, a separate shower, and a stunning oversized window that floods the room with light. Step outside into your private backyard oasis, where a sparkling saltwater pool and inviting hot tub await-perfectly timed for summer enjoyment. The pool is ready to be filled and enjoyed just in time for the season. Recent updates provide peace of mind and year-round comfort, including a new pool heater (2022), updated pump and filter, and a brand-new A/C unit (2025). This move-in ready home offers the perfect blend of relaxation and functionality-ready for you to make it your own! Conveniently located near Lake Lanier, charming downtown Flowery Branch, the University of North Georgia's Lanier campus, and with easy access to I-85 and I-985
Property Details for 6134 Devonshire Drive
- Subdivision ComplexHighland Park
- Architectural StyleBrick Front, Ranch
- Parking FeaturesAttached
- Property AttachedNo
LISTING UPDATED:
- StatusActive
- MLS #10509303
- Days on Site11
- Taxes$3,682 / year
- HOA Fees$400 / month
- MLS TypeResidential
- Year Built1998
- Lot Size0.72 Acres
- CountryHall
LISTING UPDATED:
- StatusActive
- MLS #10509303
- Days on Site11
- Taxes$3,682 / year
- HOA Fees$400 / month
- MLS TypeResidential
- Year Built1998
- Lot Size0.72 Acres
- CountryHall
Building Information for 6134 Devonshire Drive
- StoriesOne and One Half
- Year Built1998
- Lot Size0.7200 Acres
Payment Calculator
Term
Interest
Home Price
Down Payment
The Payment Calculator is for illustrative purposes only. Read More
Property Information for 6134 Devonshire Drive
Summary
Location and General Information
- Community Features: Pool, Tennis Court(s)
- Directions: 985N to exit 8. Right on Friendship Road. Left onto Hog Mountain Rd. Left onto Highland Park then right onto Devonshire Dr.
- Coordinates: 34.15169,-83.933654
School Information
- Elementary School: Friendship
- Middle School: C W Davis
- High School: Flowery Branch
Taxes and HOA Information
- Parcel Number: 08137A000024
- Tax Year: 24
- Association Fee Includes: Swimming, Tennis
Virtual Tour
Parking
- Open Parking: No
Interior and Exterior Features
Interior Features
- Cooling: Central Air
- Heating: Central
- Appliances: Oven/Range (Combo), Refrigerator
- Basement: None
- Fireplace Features: Gas Log
- Flooring: Carpet, Tile
- Interior Features: Double Vanity, Separate Shower, Vaulted Ceiling(s), Walk-In Closet(s)
- Levels/Stories: One and One Half
- Foundation: Slab
- Main Bedrooms: 3
- Bathrooms Total Integer: 2
- Main Full Baths: 2
- Bathrooms Total Decimal: 2
Exterior Features
- Construction Materials: Brick, Vinyl Siding
- Patio And Porch Features: Deck
- Pool Features: Pool/Spa Combo, Salt Water
- Roof Type: Composition
- Laundry Features: Common Area
- Pool Private: No
Property
Utilities
- Sewer: Septic Tank
- Utilities: Cable Available, Electricity Available, High Speed Internet, Natural Gas Available, Phone Available, Water Available
- Water Source: Public
Property and Assessments
- Home Warranty: Yes
- Property Condition: Resale
Green Features
Lot Information
- Above Grade Finished Area: 1728
- Lot Features: Sloped
Multi Family
- Number of Units To Be Built: Square Feet
Rental
Rent Information
- Land Lease: Yes
Public Records for 6134 Devonshire Drive
Tax Record
- 24$3,682.00 ($306.83 / month)
Home Facts
- Beds4
- Baths2
- Total Finished SqFt1,728 SqFt
- Above Grade Finished1,728 SqFt
- StoriesOne and One Half
- Lot Size0.7200 Acres
- StyleSingle Family Residence
- Year Built1998
- APN08137A000024
- CountyHall
- Fireplaces1


