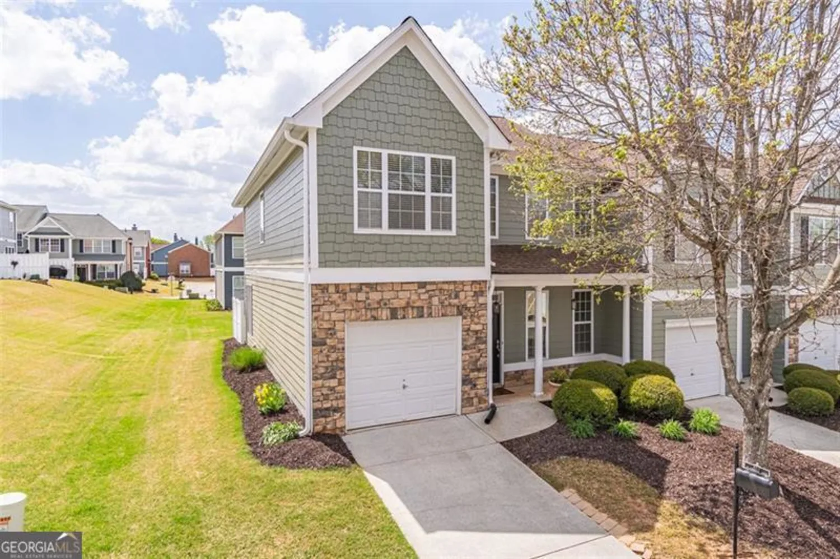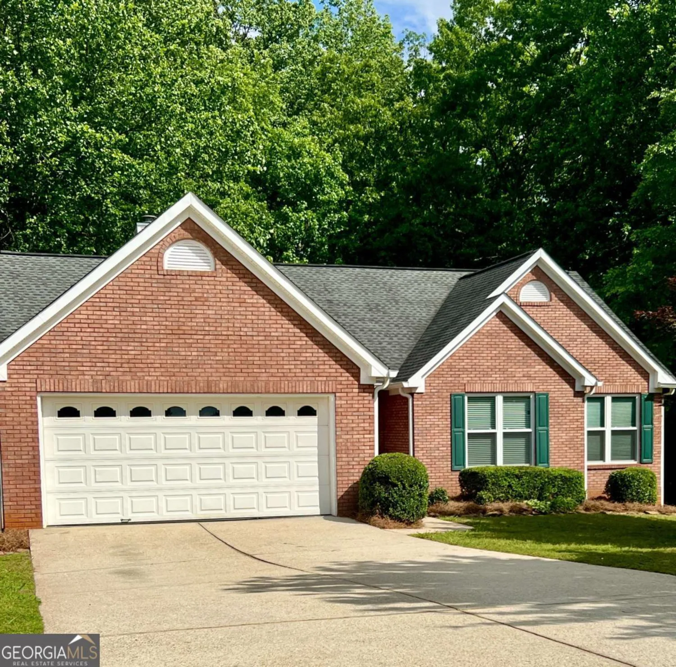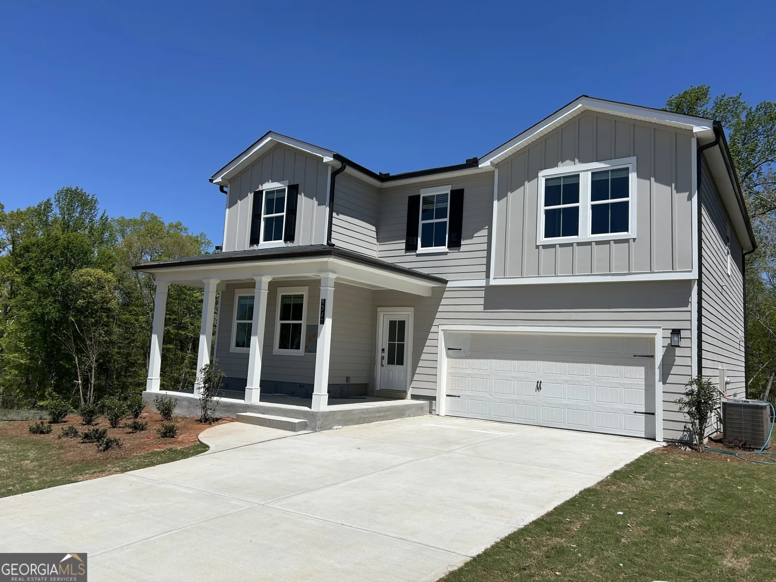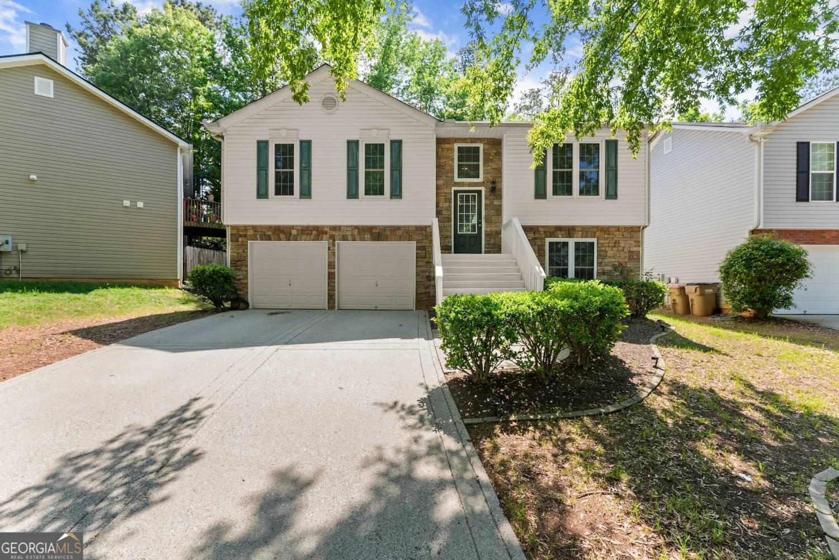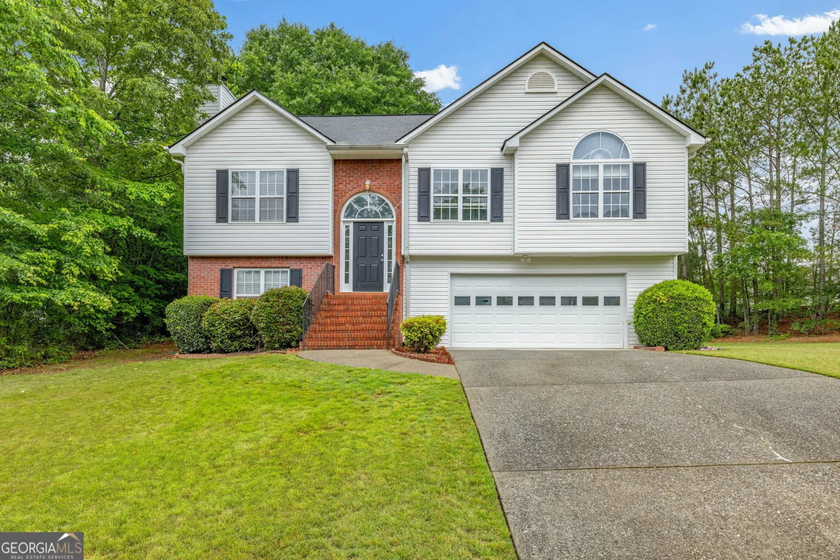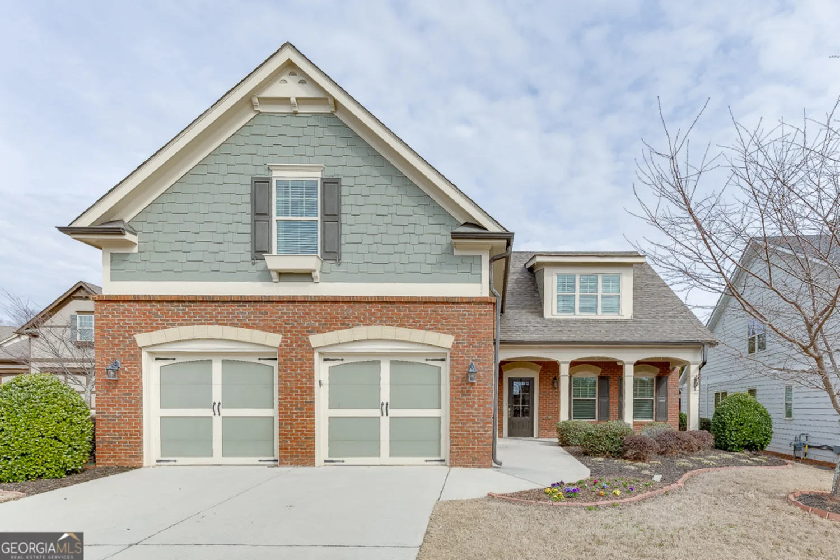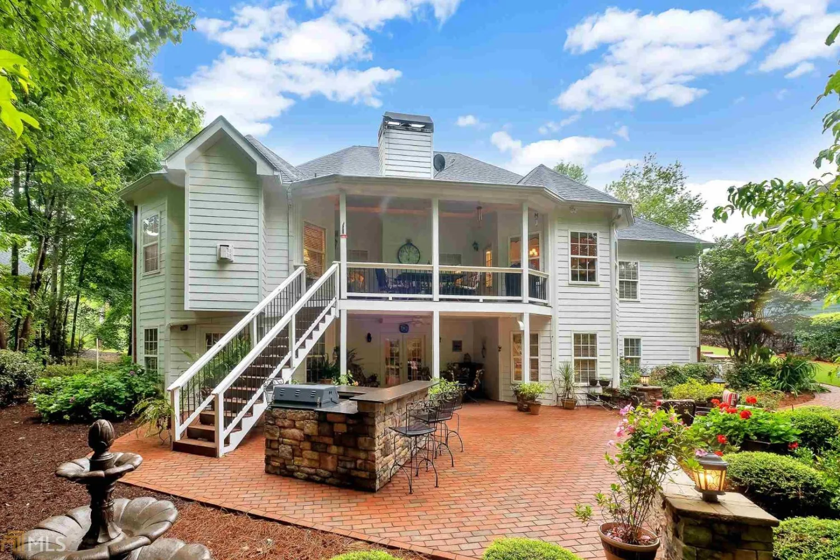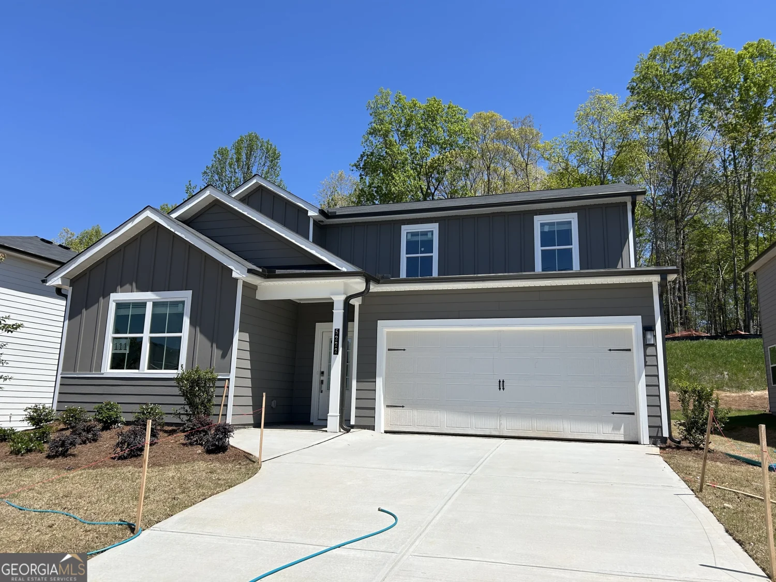6333 horizon driveFlowery Branch, GA 30542
6333 horizon driveFlowery Branch, GA 30542
Description
Welcome to your dream home! This beautifully renovated 4-bedroom residence boasts stunning coffered ceilings in the living room, creating an inviting and elegant atmosphere. The modern kitchen features exquisite quartz countertops, seamlessly blending style and functionality, while the bathrooms echo the same luxurious design. Retreat to the primary suite, complete with a full en suite bath that showcases a separate freestanding tub and a stylish tile shower, perfect for relaxation. The finished basement offers additional living space, ideal for entertainment or a cozy family retreat. DonCOt miss the chance to make this exquisite home yours!
Property Details for 6333 Horizon Drive
- Subdivision ComplexCompass Pointe
- Architectural StyleTraditional
- Parking FeaturesGarage, Garage Door Opener
- Property AttachedYes
LISTING UPDATED:
- StatusActive
- MLS #10432472
- Days on Site129
- Taxes$3,786 / year
- HOA Fees$300 / month
- MLS TypeResidential
- Year Built1999
- Lot Size0.37 Acres
- CountryHall
LISTING UPDATED:
- StatusActive
- MLS #10432472
- Days on Site129
- Taxes$3,786 / year
- HOA Fees$300 / month
- MLS TypeResidential
- Year Built1999
- Lot Size0.37 Acres
- CountryHall
Building Information for 6333 Horizon Drive
- StoriesOne and One Half
- Year Built1999
- Lot Size0.3700 Acres
Payment Calculator
Term
Interest
Home Price
Down Payment
The Payment Calculator is for illustrative purposes only. Read More
Property Information for 6333 Horizon Drive
Summary
Location and General Information
- Community Features: Playground, Pool, Street Lights
- Directions: Use GPS
- Coordinates: 34.167259,-83.935222
School Information
- Elementary School: Flowery Branch
- Middle School: West Hall
- High School: West Hall
Taxes and HOA Information
- Parcel Number: 08134A000043
- Tax Year: 2024
- Association Fee Includes: Other
Virtual Tour
Parking
- Open Parking: No
Interior and Exterior Features
Interior Features
- Cooling: Ceiling Fan(s), Central Air, Electric
- Heating: Central, Electric
- Appliances: Dishwasher, Electric Water Heater, Microwave
- Basement: Exterior Entry, Finished, Full, Interior Entry
- Fireplace Features: Factory Built, Family Room
- Flooring: Carpet, Hardwood, Laminate, Tile
- Interior Features: Double Vanity
- Levels/Stories: One and One Half
- Window Features: Double Pane Windows
- Kitchen Features: Breakfast Area, Pantry, Solid Surface Counters
- Foundation: Slab
- Total Half Baths: 1
- Bathrooms Total Integer: 3
- Bathrooms Total Decimal: 2
Exterior Features
- Construction Materials: Vinyl Siding
- Patio And Porch Features: Patio
- Roof Type: Composition
- Security Features: Smoke Detector(s)
- Laundry Features: Upper Level
- Pool Private: No
Property
Utilities
- Sewer: Septic Tank
- Utilities: Cable Available, Electricity Available, Water Available
- Water Source: Public
Property and Assessments
- Home Warranty: Yes
- Property Condition: Updated/Remodeled
Green Features
Lot Information
- Above Grade Finished Area: 2594
- Common Walls: No Common Walls
- Lot Features: Cul-De-Sac, Level, Private
Multi Family
- Number of Units To Be Built: Square Feet
Rental
Rent Information
- Land Lease: Yes
Public Records for 6333 Horizon Drive
Tax Record
- 2024$3,786.00 ($315.50 / month)
Home Facts
- Beds4
- Baths2
- Total Finished SqFt3,594 SqFt
- Above Grade Finished2,594 SqFt
- Below Grade Finished1,000 SqFt
- StoriesOne and One Half
- Lot Size0.3700 Acres
- StyleSingle Family Residence
- Year Built1999
- APN08134A000043
- CountyHall
- Fireplaces1


