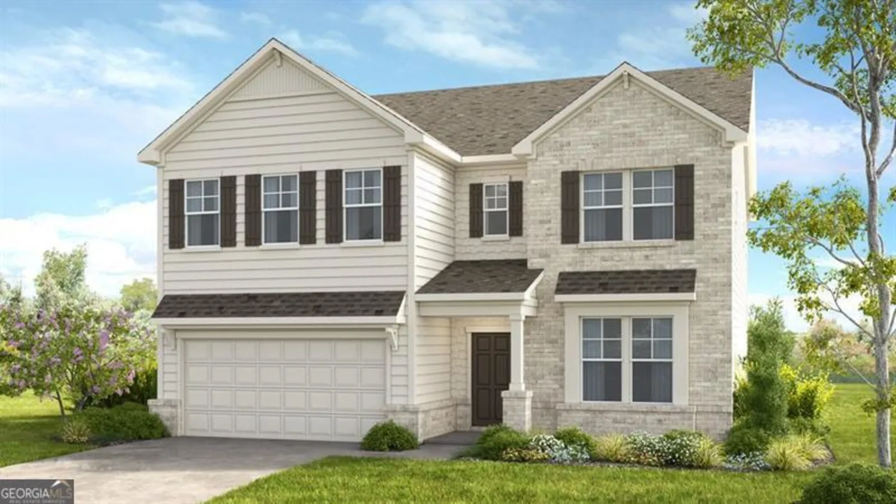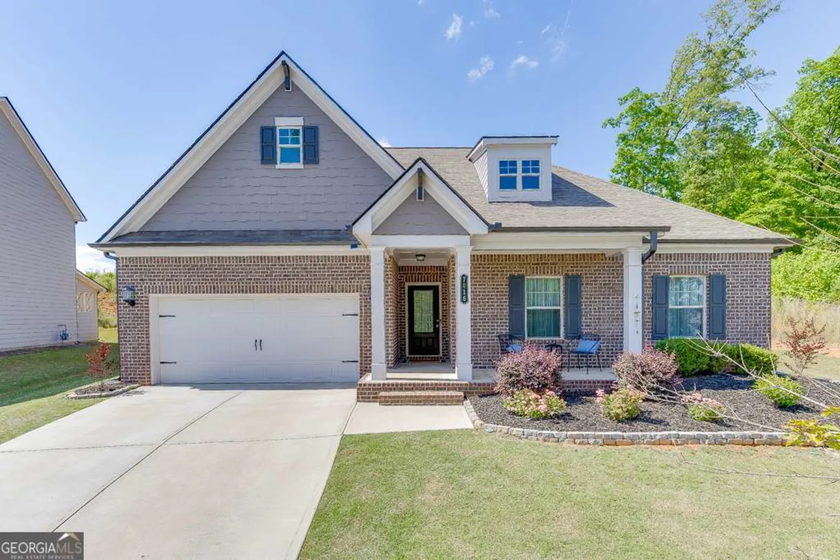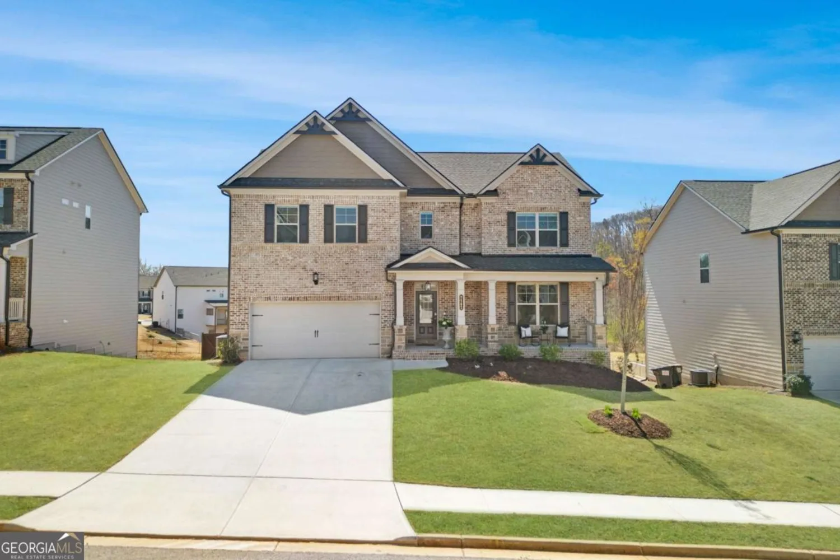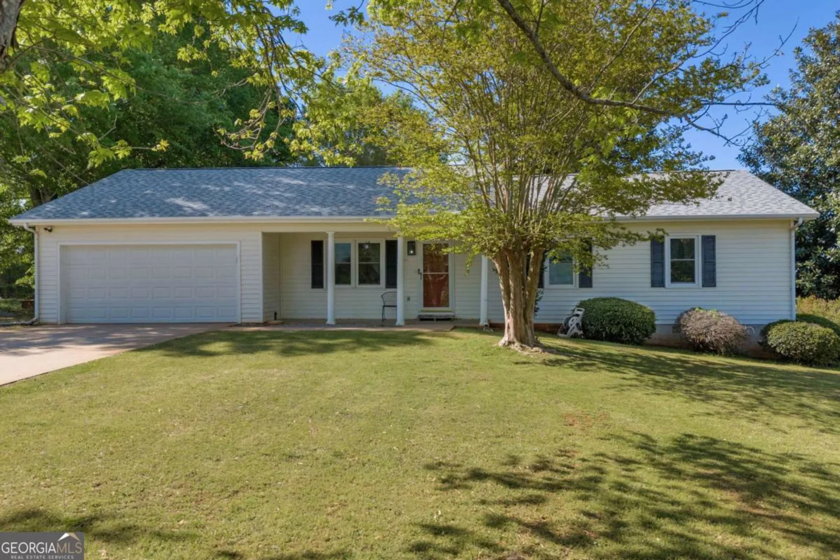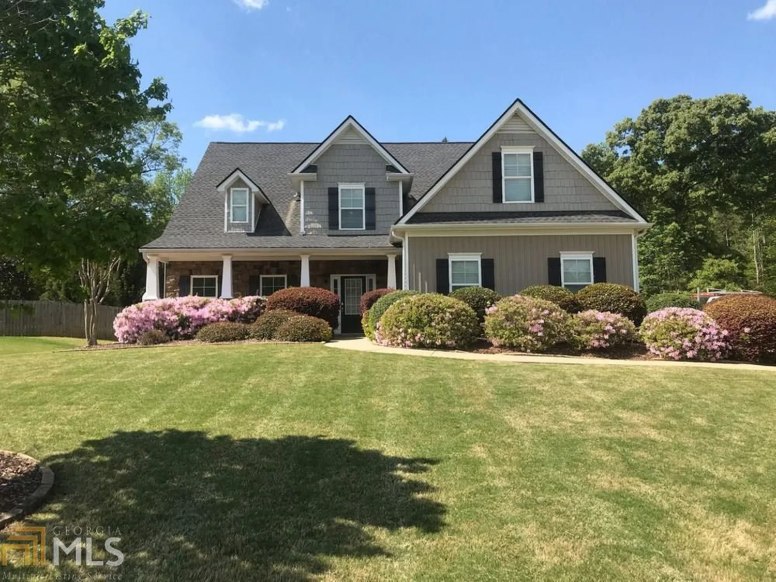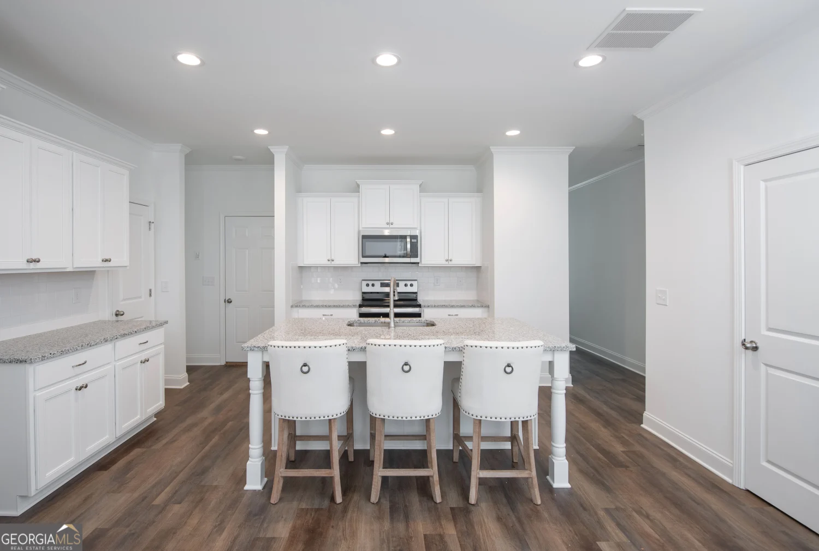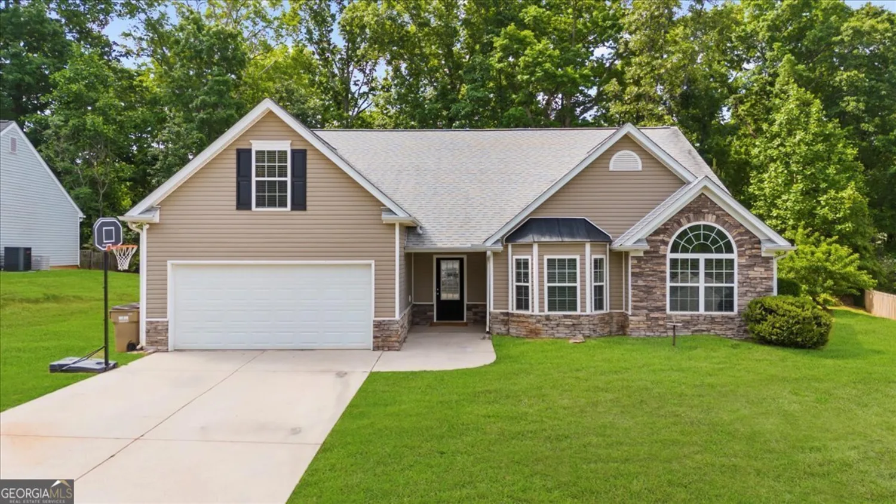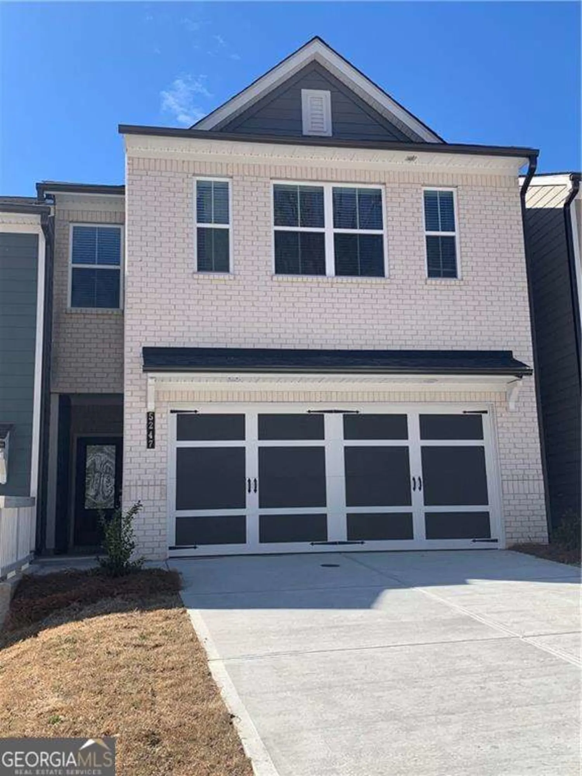6360 snug harbor driveFlowery Branch, GA 30542
6360 snug harbor driveFlowery Branch, GA 30542
Description
Coming Soon! Welcome Home to this spacious 4BR/3BA ranch with full finished basement in an established sought-after Flowery Branch neighborhood with no HOA. Situated on a quiet cul-de-sac, this well-maintained home offers a rare In-Law Suite setupCoperfect for multi-generational living. Main level features 3 bedrooms, 2 full baths, a large vaulted living room, formal dining room, and a spacious eat-in kitchen. Step outside to a private, partially covered deck overlooking peaceful woodsCoideal for relaxing or entertaining. The fully finished terrace level lives like a second home, with its own kitchen, oversized living area, a full bedroom, full bath, and a large flex room with closetCoperfect for guests, work-from-home space, game room or a home gym. Walk-out patio opens to a private wooded backyard. Additional features include vaulted ceilings, gas log fireplace, ample storage, outdoor storage shed, a 2-car garage, and close proximity to shopping, I-985, schools, parks, and Lake Lanier. DonCOt miss this versatile and move-in ready gem!
Property Details for 6360 Snug Harbor Drive
- Subdivision ComplexNewport
- Architectural StyleBrick Front, Ranch
- ExteriorGarden
- Num Of Parking Spaces2
- Parking FeaturesAttached, Garage, Garage Door Opener, Kitchen Level
- Property AttachedYes
- Waterfront FeaturesNo Dock Or Boathouse
LISTING UPDATED:
- StatusActive
- MLS #10516277
- Days on Site0
- Taxes$4,137 / year
- MLS TypeResidential
- Year Built1999
- Lot Size0.59 Acres
- CountryHall
LISTING UPDATED:
- StatusActive
- MLS #10516277
- Days on Site0
- Taxes$4,137 / year
- MLS TypeResidential
- Year Built1999
- Lot Size0.59 Acres
- CountryHall
Building Information for 6360 Snug Harbor Drive
- StoriesOne
- Year Built1999
- Lot Size0.5900 Acres
Payment Calculator
Term
Interest
Home Price
Down Payment
The Payment Calculator is for illustrative purposes only. Read More
Property Information for 6360 Snug Harbor Drive
Summary
Location and General Information
- Community Features: Street Lights
- Directions: GPS
- Coordinates: 34.157649,-83.934675
School Information
- Elementary School: Flowery Branch
- Middle School: West Hall
- High School: West Hall
Taxes and HOA Information
- Parcel Number: 08138 001090
- Tax Year: 2024
- Association Fee Includes: None
Virtual Tour
Parking
- Open Parking: No
Interior and Exterior Features
Interior Features
- Cooling: Ceiling Fan(s), Central Air, Electric
- Heating: Central, Electric, Heat Pump
- Appliances: Dishwasher, Gas Water Heater, Ice Maker, Microwave, Oven/Range (Combo), Refrigerator, Stainless Steel Appliance(s)
- Basement: Bath Finished, Concrete, Daylight, Exterior Entry, Finished, Full, Interior Entry
- Fireplace Features: Factory Built, Gas Log, Gas Starter, Living Room
- Flooring: Carpet, Hardwood, Laminate, Tile
- Interior Features: Double Vanity, High Ceilings, In-Law Floorplan, Master On Main Level, Rear Stairs, Vaulted Ceiling(s), Walk-In Closet(s)
- Levels/Stories: One
- Window Features: Double Pane Windows
- Kitchen Features: Breakfast Area, Breakfast Bar, Pantry, Second Kitchen, Solid Surface Counters, Walk-in Pantry
- Main Bedrooms: 3
- Bathrooms Total Integer: 3
- Main Full Baths: 2
- Bathrooms Total Decimal: 3
Exterior Features
- Construction Materials: Concrete, Vinyl Siding
- Patio And Porch Features: Deck, Patio
- Roof Type: Composition
- Security Features: Smoke Detector(s)
- Laundry Features: In Basement, In Kitchen
- Pool Private: No
- Other Structures: Outbuilding, Shed(s)
Property
Utilities
- Sewer: Septic Tank
- Utilities: Cable Available, Electricity Available, High Speed Internet, Natural Gas Available, Phone Available, Underground Utilities
- Water Source: Public
- Electric: 220 Volts
Property and Assessments
- Home Warranty: Yes
- Property Condition: Resale
Green Features
- Green Energy Efficient: Appliances, Doors, Thermostat
Lot Information
- Above Grade Finished Area: 1744
- Common Walls: No Common Walls
- Lot Features: Cul-De-Sac, Level, Private, Sloped
- Waterfront Footage: No Dock Or Boathouse
Multi Family
- Number of Units To Be Built: Square Feet
Rental
Rent Information
- Land Lease: Yes
Public Records for 6360 Snug Harbor Drive
Tax Record
- 2024$4,137.00 ($344.75 / month)
Home Facts
- Beds4
- Baths3
- Total Finished SqFt3,488 SqFt
- Above Grade Finished1,744 SqFt
- Below Grade Finished1,744 SqFt
- StoriesOne
- Lot Size0.5900 Acres
- StyleSingle Family Residence
- Year Built1999
- APN08138 001090
- CountyHall
- Fireplaces1


