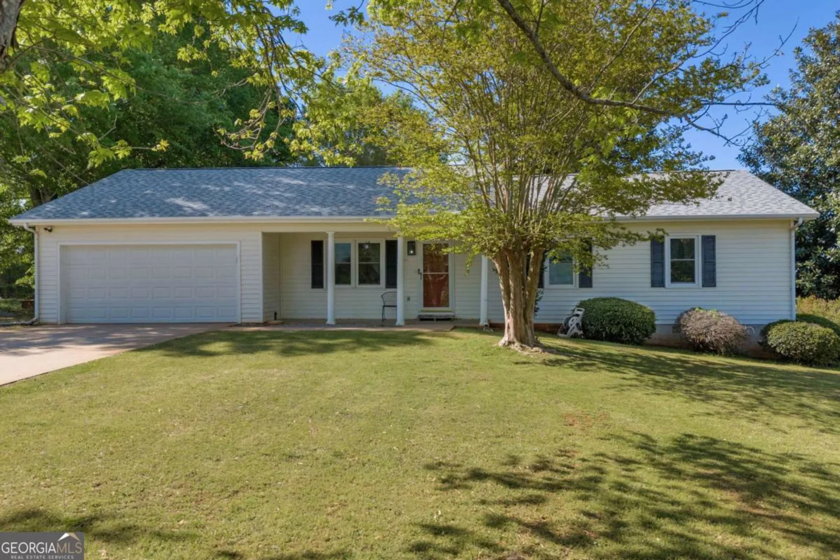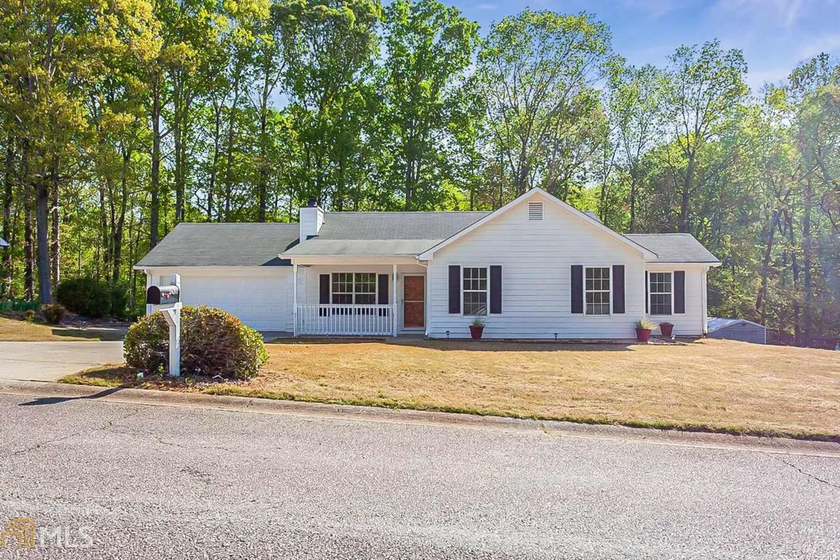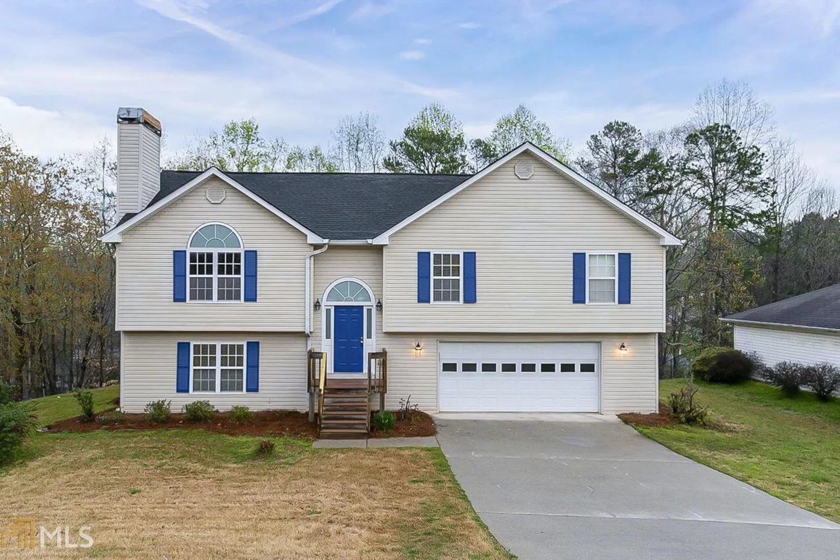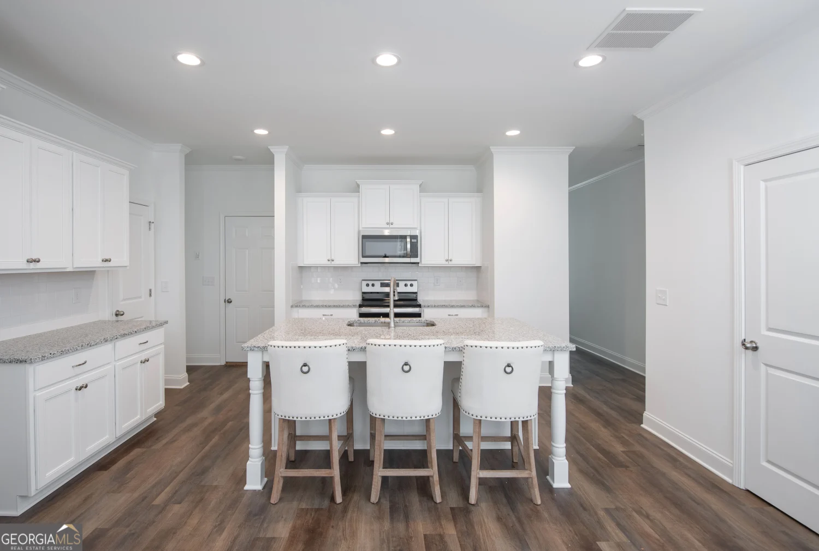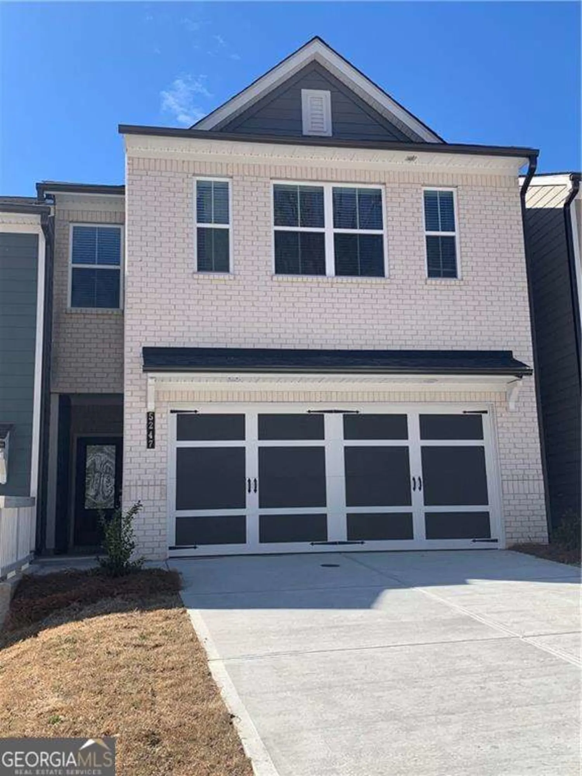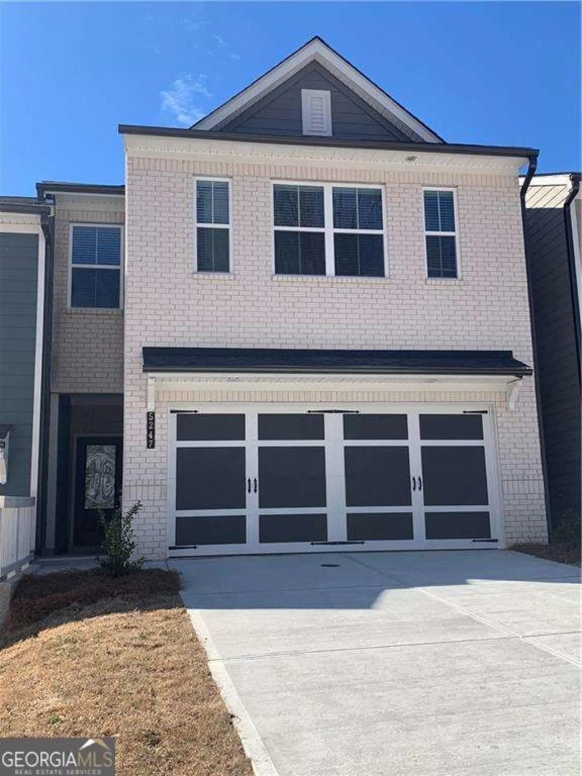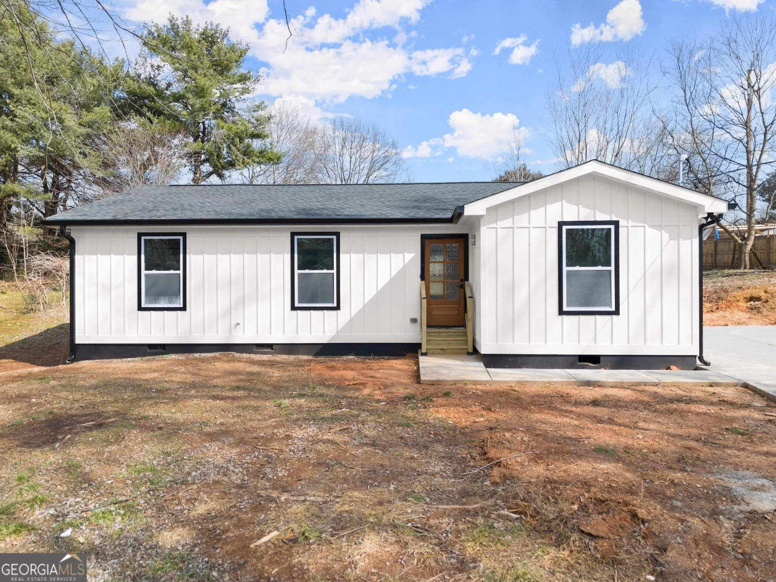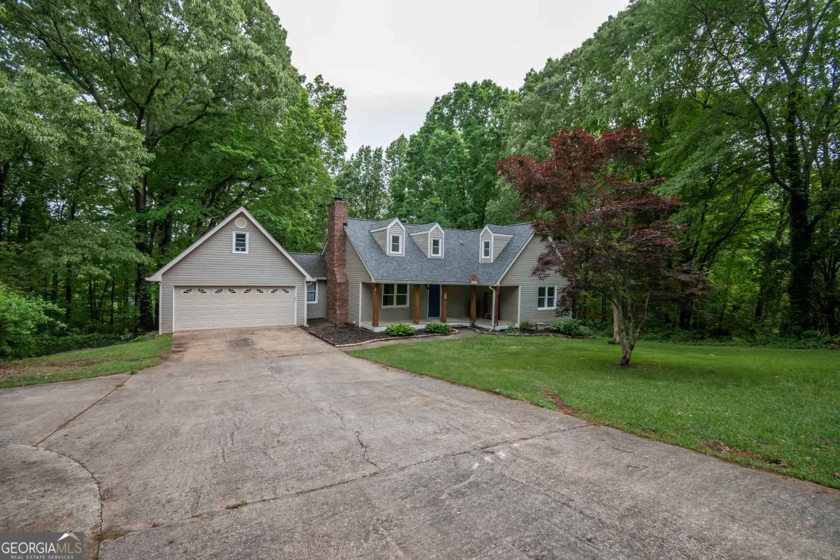5523 squirrel nest courtFlowery Branch, GA 30542
5523 squirrel nest courtFlowery Branch, GA 30542
Description
Photos coming soon. Come fall in love with this 3 bedroom, 3.5 bathroom home on a massive lot at the end of the cul-de-sac. The entertainer will be delighted with the large dining area that features a spectacular chandelier in the center of the room. In the functional kitchen, enjoy a double oven, LG appliances, and wood cabinets. On the main floor, the primary bedroom provides a walk-in closet and an en suite bathroom with double vanity sinks and a garden tub. Conveniently located near schools, shopping, and restaurants.
Property Details for 5523 Squirrel Nest Court
- Subdivision ComplexThe Preserve At Mulberry
- Architectural StyleTraditional
- Parking FeaturesAttached, Garage
- Property AttachedNo
LISTING UPDATED:
- StatusClosed
- MLS #8963676
- Days on Site3
- Taxes$2,943 / year
- MLS TypeResidential
- Year Built2005
- Lot Size0.67 Acres
- CountryHall
LISTING UPDATED:
- StatusClosed
- MLS #8963676
- Days on Site3
- Taxes$2,943 / year
- MLS TypeResidential
- Year Built2005
- Lot Size0.67 Acres
- CountryHall
Building Information for 5523 Squirrel Nest Court
- StoriesTwo
- Year Built2005
- Lot Size0.6700 Acres
Payment Calculator
Term
Interest
Home Price
Down Payment
The Payment Calculator is for illustrative purposes only. Read More
Property Information for 5523 Squirrel Nest Court
Summary
Location and General Information
- Community Features: None
- Directions: Please use GPS.
- Coordinates: 34.154945,-83.888806
School Information
- Elementary School: Spout Springs
- Middle School: C W Davis
- High School: Flowery Branch
Taxes and HOA Information
- Parcel Number: 15043F000122
- Tax Year: 2019
- Association Fee Includes: None
- Tax Lot: 119
Virtual Tour
Parking
- Open Parking: No
Interior and Exterior Features
Interior Features
- Cooling: Electric, Central Air
- Heating: Electric, Heat Pump
- Appliances: Dishwasher, Double Oven, Microwave
- Basement: None
- Fireplace Features: Family Room
- Flooring: Carpet
- Interior Features: High Ceilings, Double Vanity, Tile Bath, Walk-In Closet(s)
- Levels/Stories: Two
- Foundation: Slab
- Main Bedrooms: 1
- Total Half Baths: 1
- Bathrooms Total Integer: 4
- Main Full Baths: 1
- Bathrooms Total Decimal: 3
Exterior Features
- Construction Materials: Stone
- Fencing: Fenced
- Patio And Porch Features: Deck, Patio
- Roof Type: Composition
- Pool Private: No
Property
Utilities
- Utilities: Cable Available, Sewer Connected
- Water Source: Public
Property and Assessments
- Home Warranty: Yes
- Property Condition: Resale
Green Features
Lot Information
- Above Grade Finished Area: 2600
- Lot Features: Cul-De-Sac, Sloped
Multi Family
- Number of Units To Be Built: Square Feet
Rental
Rent Information
- Land Lease: Yes
- Occupant Types: Vacant
Public Records for 5523 Squirrel Nest Court
Tax Record
- 2019$2,943.00 ($245.25 / month)
Home Facts
- Beds3
- Baths3
- Total Finished SqFt2,600 SqFt
- Above Grade Finished2,600 SqFt
- StoriesTwo
- Lot Size0.6700 Acres
- StyleSingle Family Residence
- Year Built2005
- APN15043F000122
- CountyHall
- Fireplaces1


