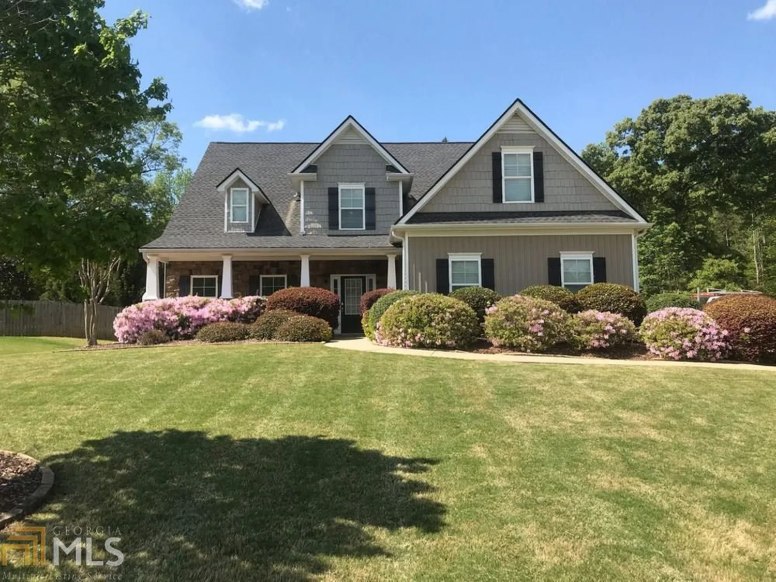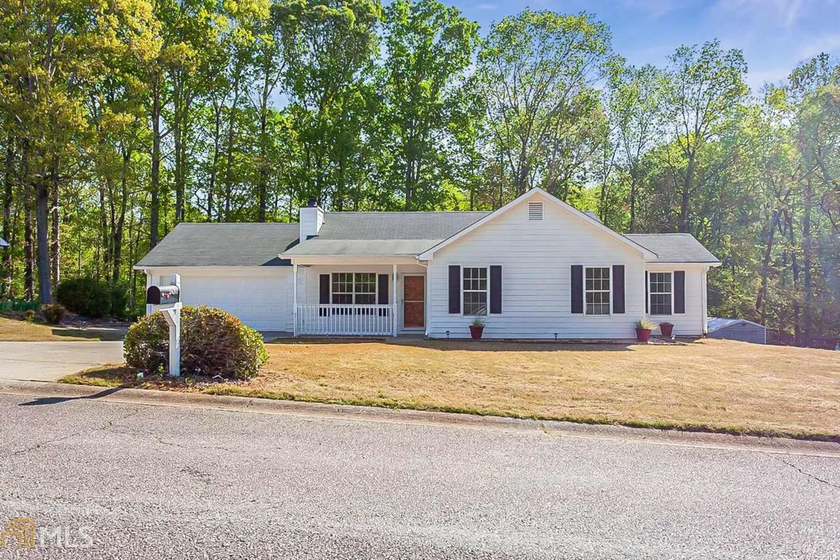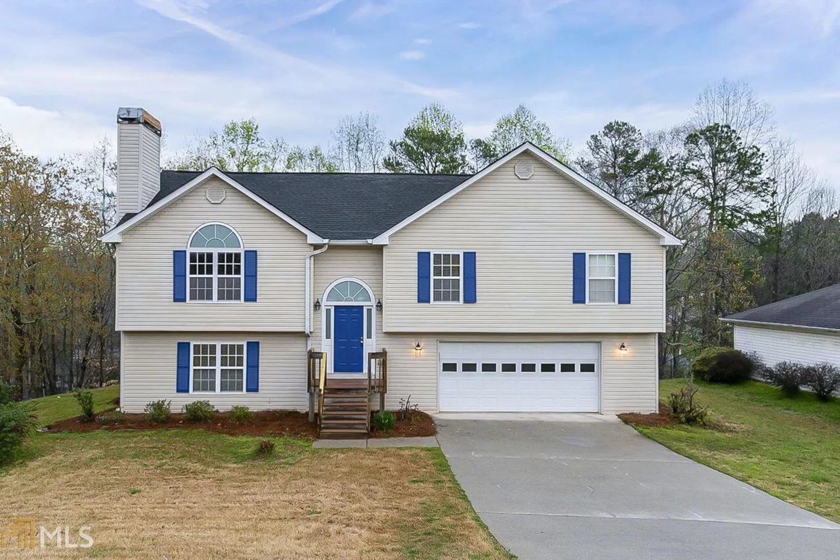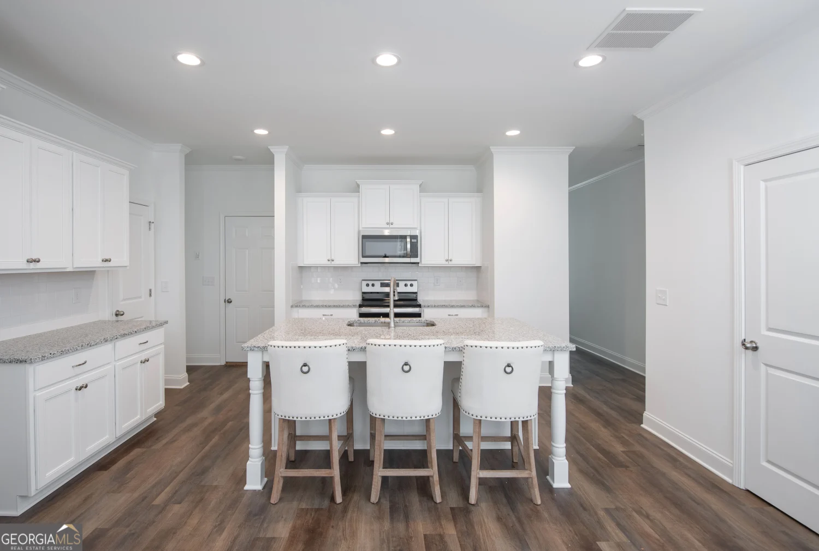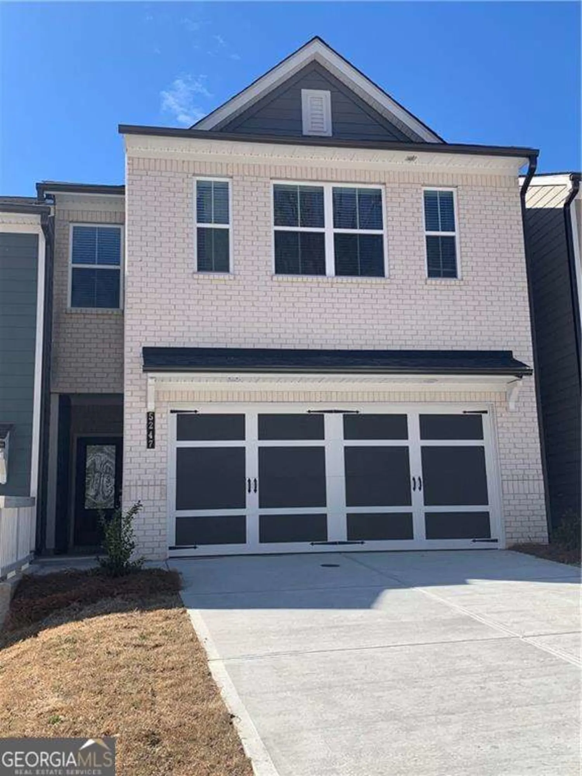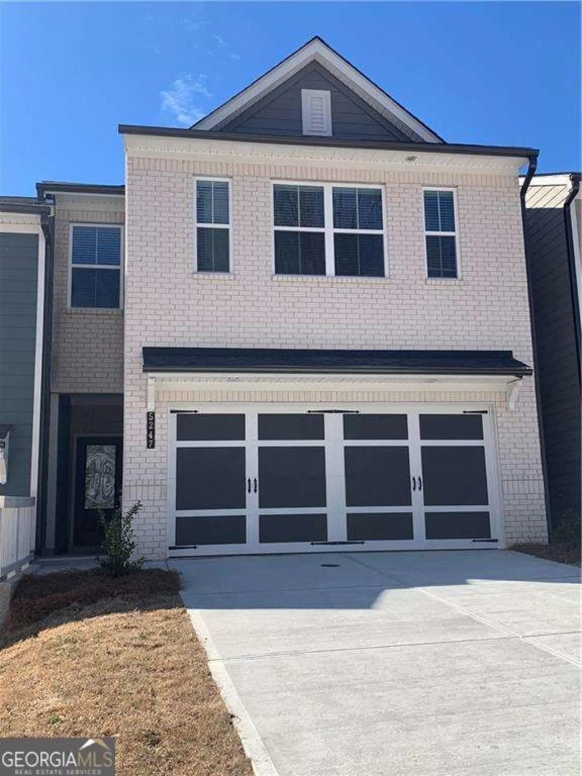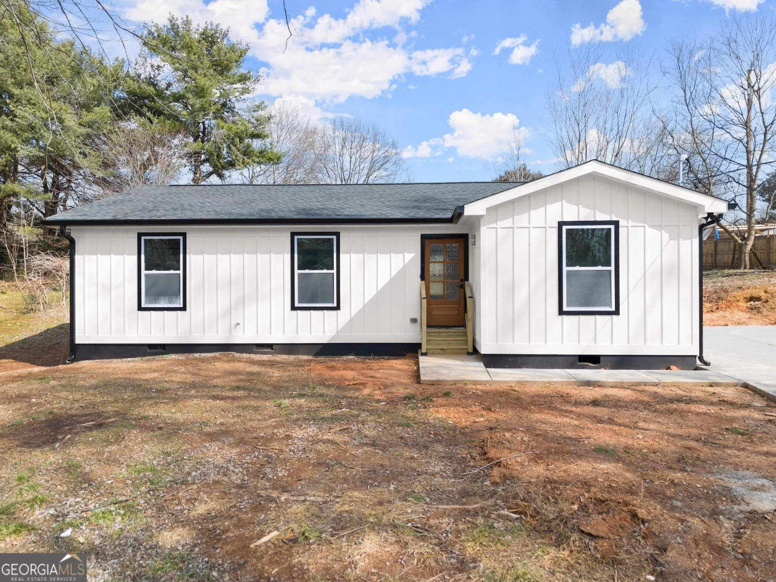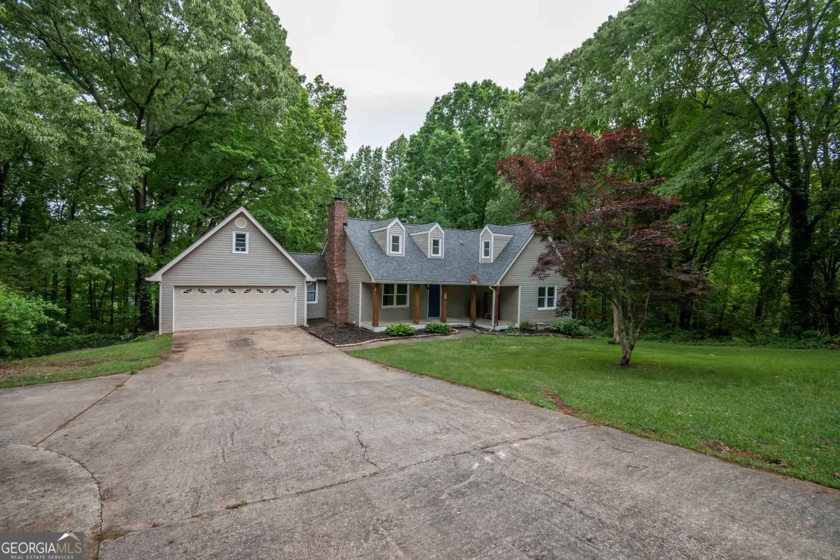6611 quincy driveFlowery Branch, GA 30542
6611 quincy driveFlowery Branch, GA 30542
Description
Welcome to this charming 3-bedroom, 2-bathroom ranch-style home, located within walking distance to local schools, just minutes from shopping and everyday conveniences and there is NO HOA! The primary bedroom features a walk-in closet, offering ample storage and comfort. Enjoy the spacious, shaded backyard - perfect for relaxing, entertaining, or play. The attached garage includes an electric car charger, making it easy to power up at home. With its thoughtful layout and prime location, this home is a must-see!
Property Details for 6611 Quincy Drive
- Subdivision ComplexQuails Landing
- Architectural StyleRanch
- Num Of Parking Spaces2
- Parking FeaturesGarage, Garage Door Opener, Kitchen Level
- Property AttachedYes
LISTING UPDATED:
- StatusClosed
- MLS #10502310
- Days on Site7
- Taxes$1,986 / year
- MLS TypeResidential
- Year Built1990
- Lot Size0.57 Acres
- CountryHall
LISTING UPDATED:
- StatusClosed
- MLS #10502310
- Days on Site7
- Taxes$1,986 / year
- MLS TypeResidential
- Year Built1990
- Lot Size0.57 Acres
- CountryHall
Building Information for 6611 Quincy Drive
- StoriesOne
- Year Built1990
- Lot Size0.5700 Acres
Payment Calculator
Term
Interest
Home Price
Down Payment
The Payment Calculator is for illustrative purposes only. Read More
Property Information for 6611 Quincy Drive
Summary
Location and General Information
- Community Features: None
- Directions: Address is GPS friendly.
- Coordinates: 34.144221,-83.887002
School Information
- Elementary School: Spout Springs
- Middle School: Cherokee Bluff
- High School: Cherokee Bluff
Taxes and HOA Information
- Parcel Number: 15042C000004
- Tax Year: 2024
- Association Fee Includes: None
Virtual Tour
Parking
- Open Parking: No
Interior and Exterior Features
Interior Features
- Cooling: Central Air
- Heating: Electric
- Appliances: Dishwasher
- Basement: None
- Flooring: Carpet, Vinyl
- Interior Features: Master On Main Level, Walk-In Closet(s)
- Levels/Stories: One
- Kitchen Features: Breakfast Bar
- Foundation: Slab
- Main Bedrooms: 3
- Bathrooms Total Integer: 2
- Main Full Baths: 2
- Bathrooms Total Decimal: 2
Exterior Features
- Construction Materials: Vinyl Siding
- Patio And Porch Features: Deck
- Roof Type: Composition
- Laundry Features: Other
- Pool Private: No
Property
Utilities
- Sewer: Septic Tank
- Utilities: Electricity Available, Phone Available, Water Available
- Water Source: Public
Property and Assessments
- Home Warranty: Yes
- Property Condition: Resale
Green Features
Lot Information
- Above Grade Finished Area: 1473
- Common Walls: No Common Walls
- Lot Features: Level
Multi Family
- Number of Units To Be Built: Square Feet
Rental
Rent Information
- Land Lease: Yes
Public Records for 6611 Quincy Drive
Tax Record
- 2024$1,986.00 ($165.50 / month)
Home Facts
- Beds3
- Baths2
- Total Finished SqFt1,473 SqFt
- Above Grade Finished1,473 SqFt
- StoriesOne
- Lot Size0.5700 Acres
- StyleSingle Family Residence
- Year Built1990
- APN15042C000004
- CountyHall


