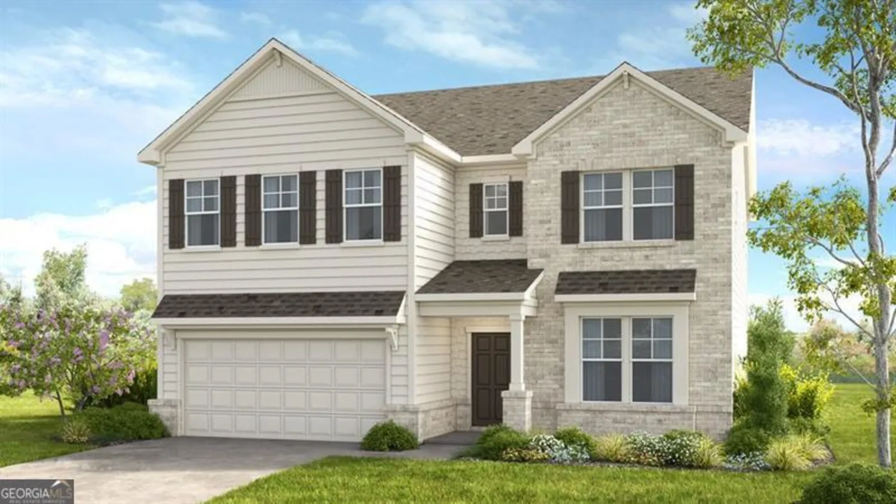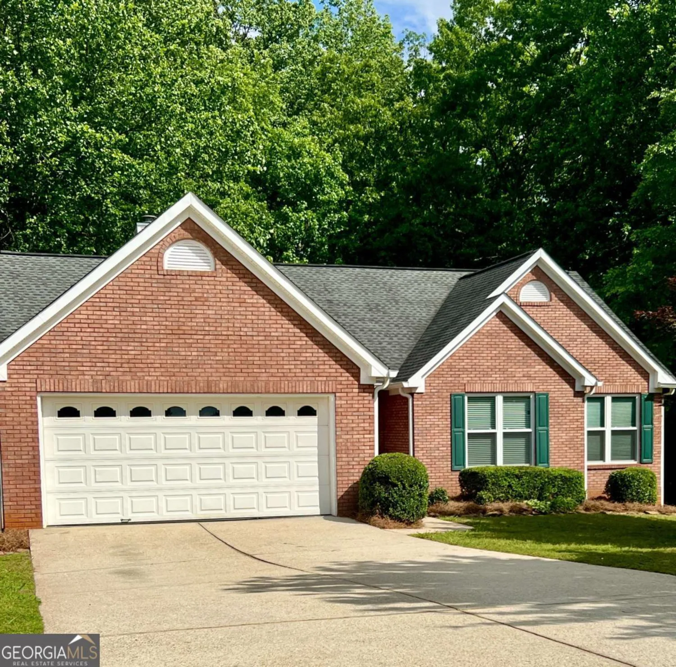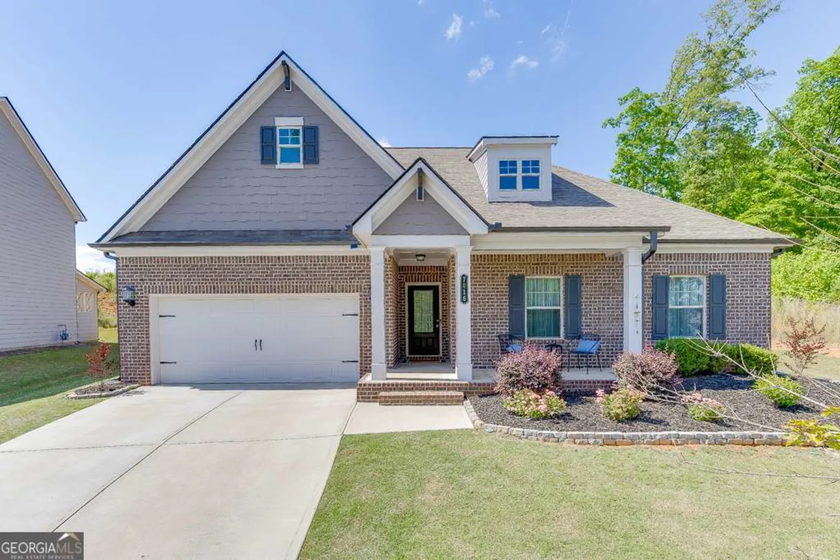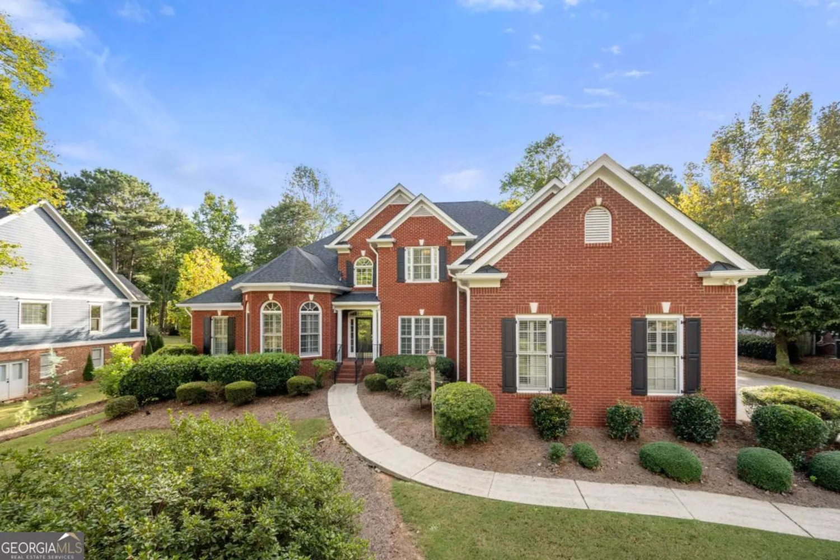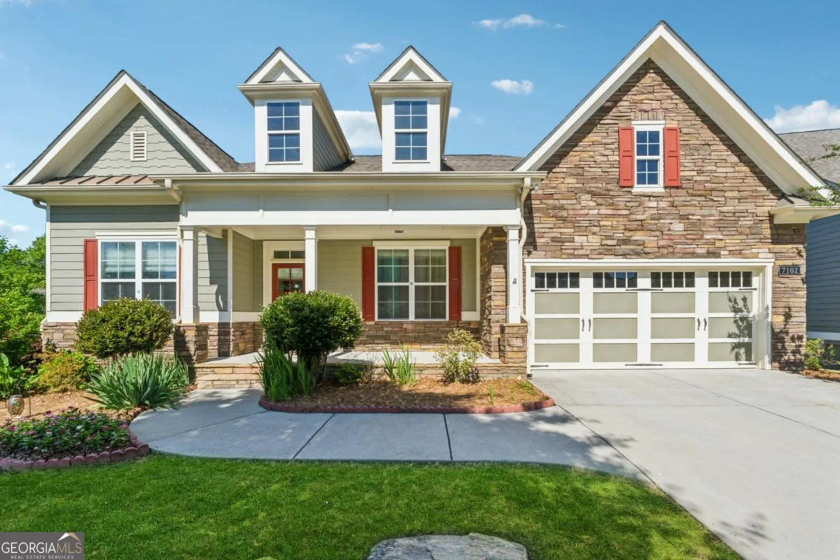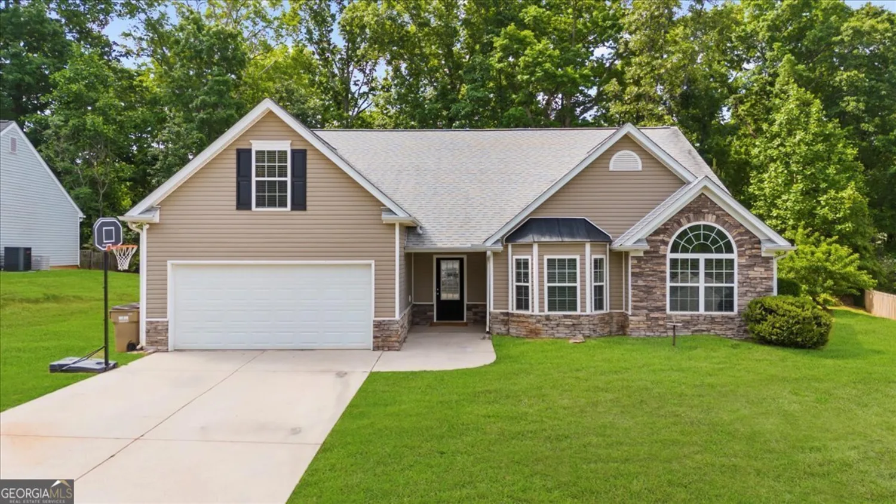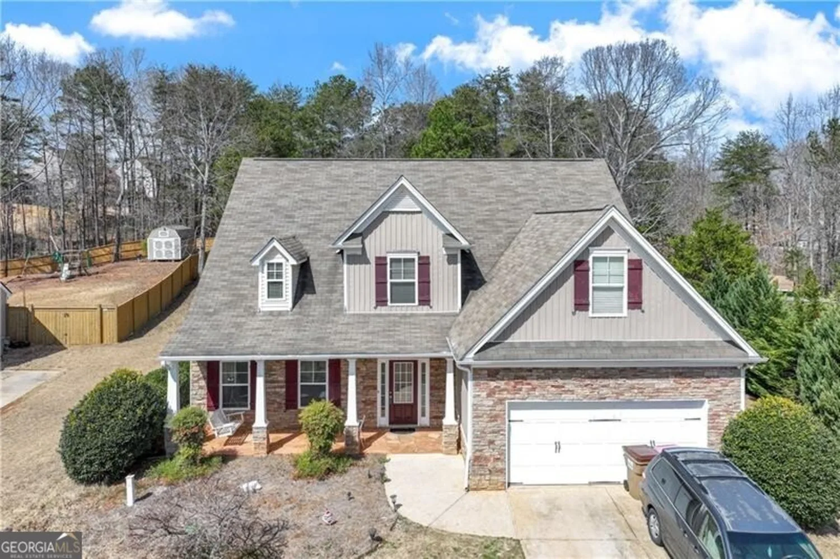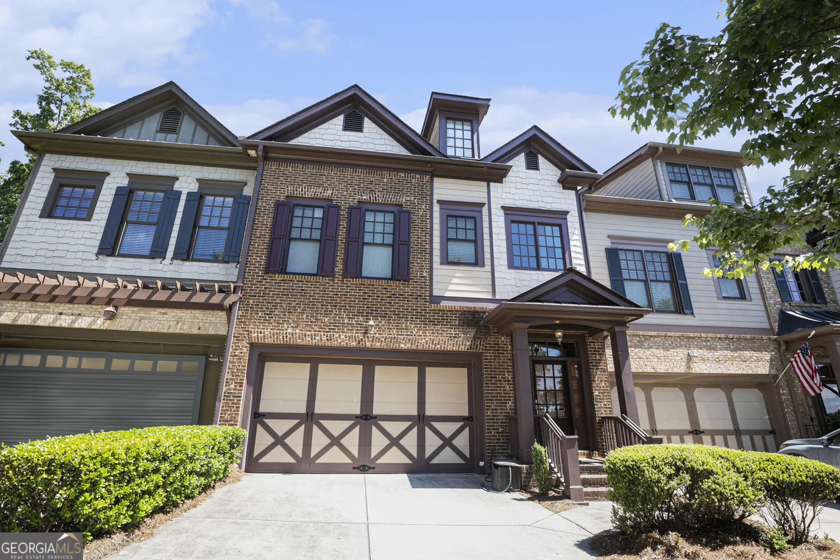7141 birch view courtFlowery Branch, GA 30542
7141 birch view courtFlowery Branch, GA 30542
Description
* Back on the market due to no fault of Sellers* Welcome to your dream home! This stunning nearly new beauty is packed with modern upgrades and exclusive neighborhood perks. Unparalleled location, just minutes to Lake Lanier, Margaritaville, marinas and camping! Beautifully staged and shows like a model - fully open-concept plan. Kitchen features 42 in cabinets with stone countertops, custom tile backsplash, large center island and gas cooktop. This layout lows to the fireside living room with dramatic coffered ceilings and views to the private, level, fenced backyard. Not only does this home have a HUGE daylight basement, but also a loft area upstairs (perfect for the kids TV room and play area). Oversized bedrooms also have the luxury of a double vanity in the guest bathroom. The primary suite will take your breath away - double trey ceilings, enormous frameless glass shower and double vanities. Loads of natural light pour in! So much entertaining space - out back, you'll find a covered deck perfect for spring/summer nights plus an additional deck coming off the terrace level. Additionally, you'll find custom cordless roller shades throughout, with a motorized shade in the master bedroom for added convenience. The home boasts a full smart home packageCoavailable only in Phase 2Cofeaturing a Ring doorbell, Ecobee thermostat, smart oven, and more, giving you effortless control over your living space. Storage is no issue hereCothe home features the largest pantry in the neighborhood, offering ample space for all your kitchen essentials. Step outside to enjoy the sparkling neighborhood pool, with a large playground set to be installed in late MayCoperfect for families! Plus, the highly anticipated South Hall Active Life Center is officially scheduled and permitted to be built next to the neighborhood, adding even more value and convenience. This home blends modern comfort, smart technology, and an unbeatable locationCodonCOt miss your chance to make it yours!
Property Details for 7141 Birch View Court
- Subdivision ComplexLancaster
- Architectural StyleBrick Front, Traditional
- ExteriorOther
- Parking FeaturesAttached, Garage
- Property AttachedYes
- Waterfront FeaturesNo Dock Or Boathouse
LISTING UPDATED:
- StatusActive
- MLS #10487064
- Days on Site21
- Taxes$5,398 / year
- HOA Fees$675 / month
- MLS TypeResidential
- Year Built2022
- Lot Size0.22 Acres
- CountryHall
LISTING UPDATED:
- StatusActive
- MLS #10487064
- Days on Site21
- Taxes$5,398 / year
- HOA Fees$675 / month
- MLS TypeResidential
- Year Built2022
- Lot Size0.22 Acres
- CountryHall
Building Information for 7141 Birch View Court
- StoriesTwo
- Year Built2022
- Lot Size0.2200 Acres
Payment Calculator
Term
Interest
Home Price
Down Payment
The Payment Calculator is for illustrative purposes only. Read More
Property Information for 7141 Birch View Court
Summary
Location and General Information
- Community Features: Pool, Sidewalks, Street Lights
- Directions: GPS Compatible.
- Coordinates: 34.136622,-83.890559
School Information
- Elementary School: Spout Springs
- Middle School: Cherokee Bluff
- High School: Cherokee Bluff
Taxes and HOA Information
- Parcel Number: 15042 000511
- Tax Year: 2024
- Association Fee Includes: Swimming
- Tax Lot: 111
Virtual Tour
Parking
- Open Parking: No
Interior and Exterior Features
Interior Features
- Cooling: Central Air
- Heating: Central, Electric
- Appliances: Dishwasher, Disposal, Electric Water Heater, Microwave
- Basement: Bath/Stubbed, Daylight, Full, Unfinished
- Fireplace Features: Factory Built, Family Room, Gas Log
- Flooring: Carpet, Other
- Interior Features: Double Vanity, High Ceilings, Tray Ceiling(s), Walk-In Closet(s)
- Levels/Stories: Two
- Window Features: Double Pane Windows
- Kitchen Features: Breakfast Area, Breakfast Bar, Kitchen Island, Solid Surface Counters, Walk-in Pantry
- Total Half Baths: 1
- Bathrooms Total Integer: 3
- Bathrooms Total Decimal: 2
Exterior Features
- Construction Materials: Other
- Fencing: Fenced, Privacy, Wood
- Patio And Porch Features: Deck, Patio
- Roof Type: Composition
- Security Features: Carbon Monoxide Detector(s), Smoke Detector(s)
- Laundry Features: Upper Level
- Pool Private: No
Property
Utilities
- Sewer: Public Sewer
- Utilities: Electricity Available, Natural Gas Available, Phone Available, Sewer Available, Water Available
- Water Source: Public
Property and Assessments
- Home Warranty: Yes
- Property Condition: Resale
Green Features
- Green Energy Efficient: Thermostat
Lot Information
- Above Grade Finished Area: 3118
- Common Walls: No Common Walls
- Lot Features: Level, Other, Private
- Waterfront Footage: No Dock Or Boathouse
Multi Family
- Number of Units To Be Built: Square Feet
Rental
Rent Information
- Land Lease: Yes
Public Records for 7141 Birch View Court
Tax Record
- 2024$5,398.00 ($449.83 / month)
Home Facts
- Beds4
- Baths2
- Total Finished SqFt3,118 SqFt
- Above Grade Finished3,118 SqFt
- StoriesTwo
- Lot Size0.2200 Acres
- StyleSingle Family Residence
- Year Built2022
- APN15042 000511
- CountyHall
- Fireplaces1


