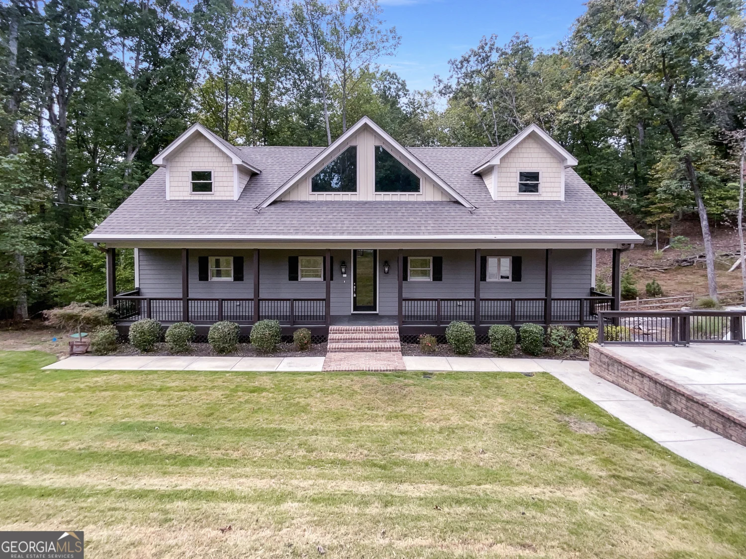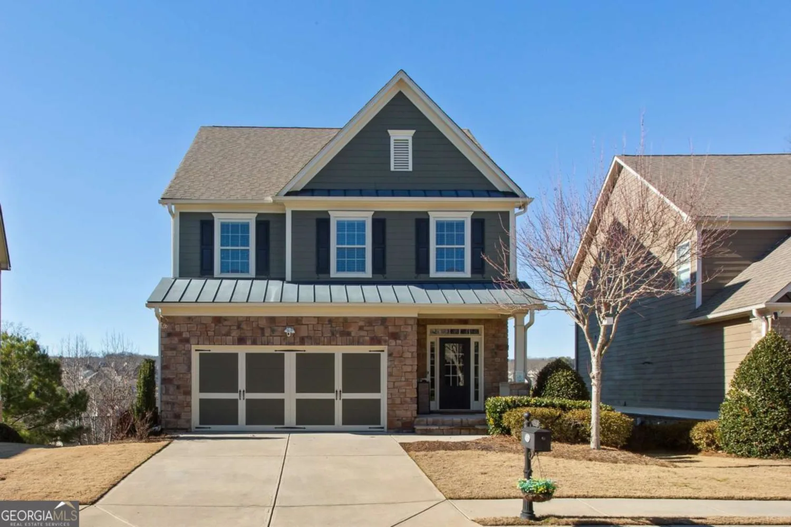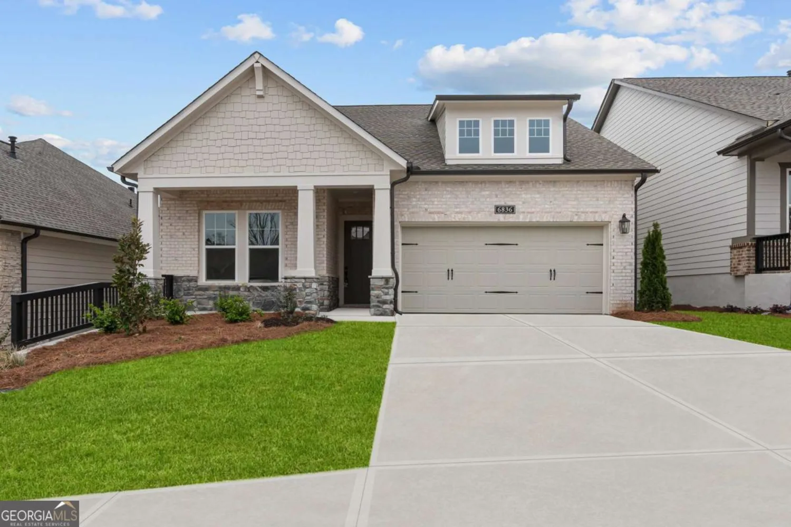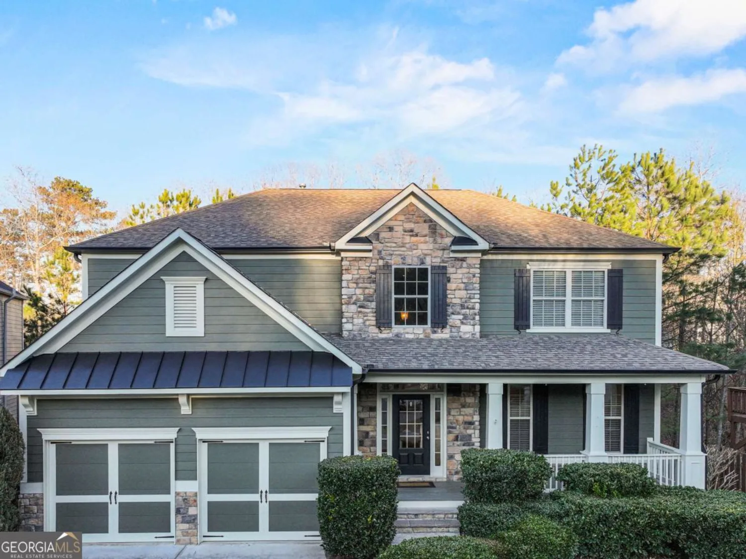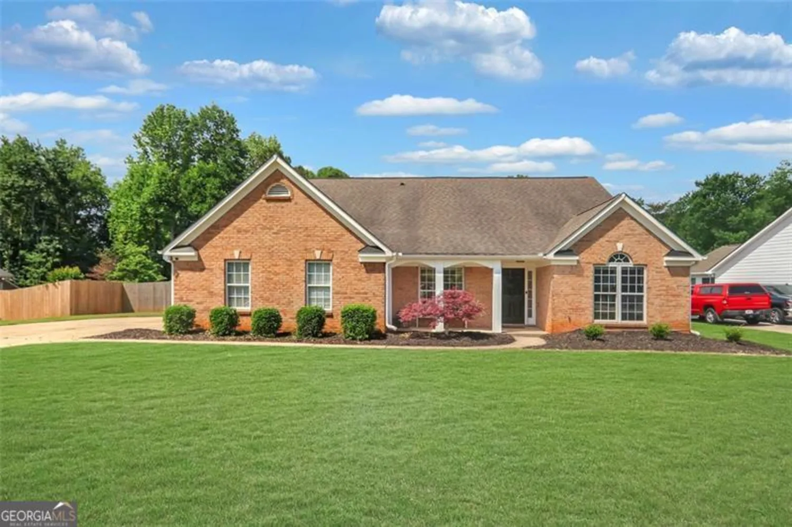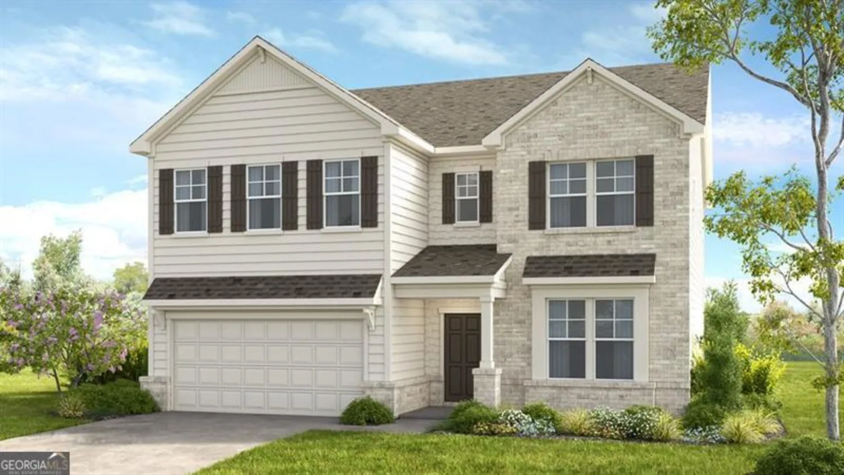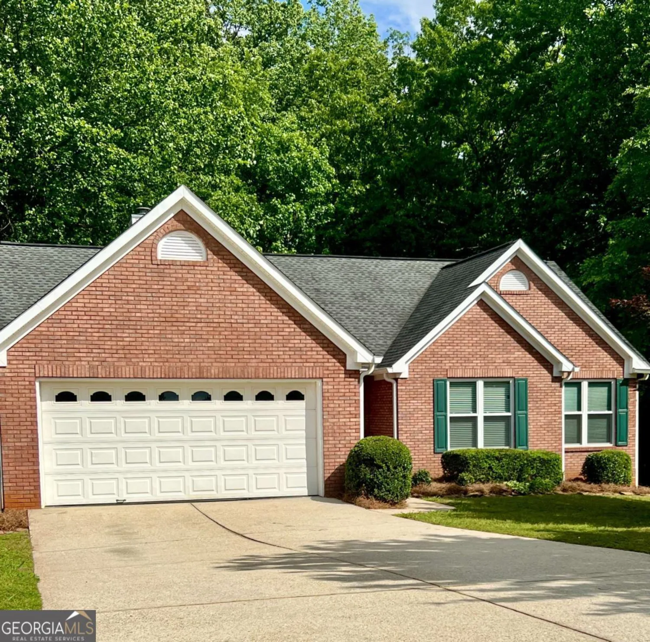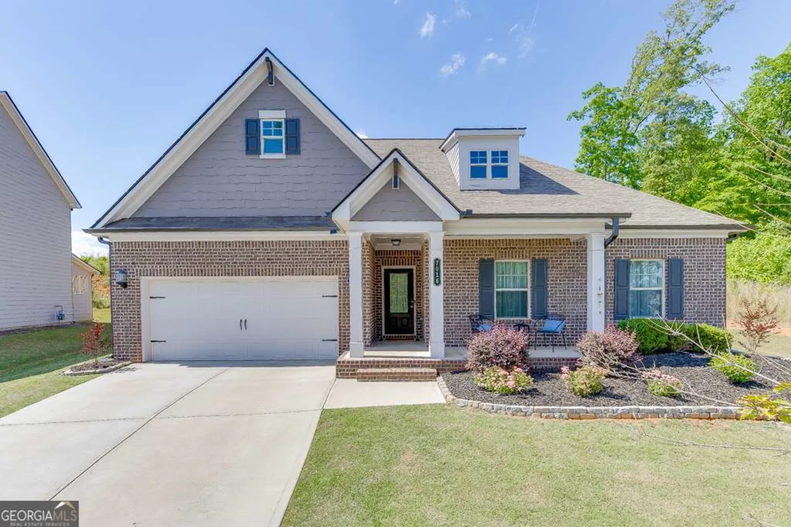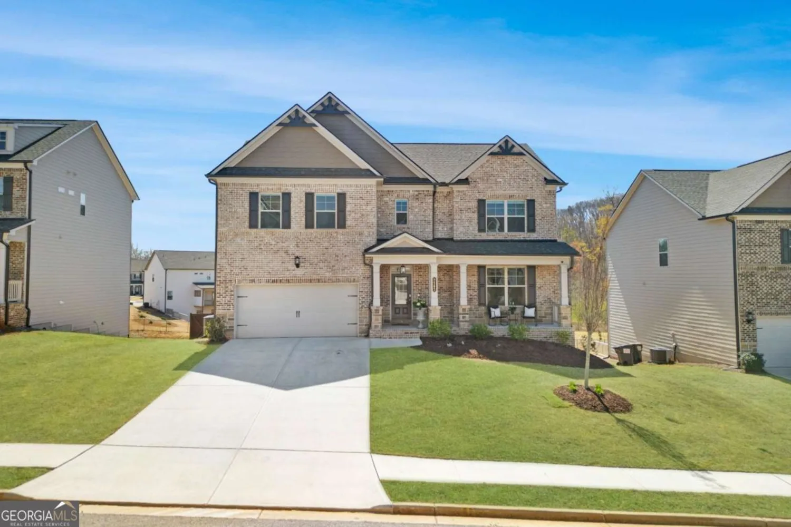6961 fellowship laneFlowery Branch, GA 30542
6961 fellowship laneFlowery Branch, GA 30542
Description
Welcome to 6961 Fellowship Lane, a stunning and expansive 4-bedroom, 4.5-bathroom townhouse nestled in the highly sought-after Sterling on the Lake community. From the moment you enter this resort-style, golf cart-friendly neighborhood, you'll feel right at home with its lush landscaping, scenic trails, and inviting amenities. This spacious residence offers a beautifully designed open concept floor plan featuring 10-foot ceilings and custom trim work throughout. The heart of the home is the chef's kitchen, boasting white cabinetry, a massive island, granite countertops, stainless steel appliances including a gas cooktop, and a generous walk-in pantry. The adjacent family room is both cozy and elegant, with a fireplace and custom built-ins-perfect for relaxing or entertaining. Upstairs, the primary suite is a true retreat with a sitting room, spa-like bathroom with double vanity, jetted tub, tiled shower, and a huge walk-in closet. Two spacious secondary bedrooms each feature walk-in closets and direct access to bathrooms, offering privacy and convenience. A loft and laundry room complete the upper level. The top floor adds even more living space with a theater room, home office, and abundant storage. The fully finished terrace level is a showstopper, featuring a game room with bar and pool table, a full bath, bonus room, and an additional bedroom-ideal for guests or multi-generational living. Enjoy all that Sterling on the Lake has to offer: an Olympic-sized pool with waterslide, tennis courts, fitness center, basketball court, clubhouse, playgrounds, and a private 45-acre lake for fishing and kayaking surrounded by scenic nature trails and community fire pits. Conveniently located just minutes from I-985, shopping, dining, and top-rated schools-this exceptional home truly offers luxury living in one of Flowery Branch's most vibrant communities.
Property Details for 6961 Fellowship Lane
- Subdivision ComplexSterling on the Lake
- Architectural StyleBrick Front
- Num Of Parking Spaces2
- Parking FeaturesGarage
- Property AttachedNo
- Waterfront FeaturesNo Dock Or Boathouse
LISTING UPDATED:
- StatusActive
- MLS #10517435
- Days on Site0
- Taxes$5,322 / year
- HOA Fees$1,575 / month
- MLS TypeResidential
- Year Built2007
- Lot Size0.07 Acres
- CountryHall
LISTING UPDATED:
- StatusActive
- MLS #10517435
- Days on Site0
- Taxes$5,322 / year
- HOA Fees$1,575 / month
- MLS TypeResidential
- Year Built2007
- Lot Size0.07 Acres
- CountryHall
Building Information for 6961 Fellowship Lane
- StoriesThree Or More
- Year Built2007
- Lot Size0.0700 Acres
Payment Calculator
Term
Interest
Home Price
Down Payment
The Payment Calculator is for illustrative purposes only. Read More
Property Information for 6961 Fellowship Lane
Summary
Location and General Information
- Community Features: Clubhouse, Fitness Center, Lake, Playground, Pool, Sidewalks, Street Lights, Tennis Court(s), Near Shopping
- Directions: From GA-124 S, turn Right onto Flowery Branch Rd, turn Right onto Spout Springs Rd, turn Left toward Lake Sterling Blvd, turn Left onto Fellowship Ln and house is on the Left.
- Coordinates: 34.147874,-83.899193
School Information
- Elementary School: Spout Springs
- Middle School: C W Davis
- High School: Flowery Branch
Taxes and HOA Information
- Parcel Number: 150004700571
- Tax Year: 2024
- Association Fee Includes: Other
Virtual Tour
Parking
- Open Parking: No
Interior and Exterior Features
Interior Features
- Cooling: Central Air
- Heating: Central
- Appliances: Dishwasher, Dryer, Microwave, Washer
- Basement: Bath Finished, Daylight, Exterior Entry, Finished, Interior Entry
- Fireplace Features: Family Room
- Flooring: Carpet, Hardwood, Tile
- Interior Features: Bookcases, Double Vanity, Walk-In Closet(s)
- Levels/Stories: Three Or More
- Window Features: Double Pane Windows
- Kitchen Features: Breakfast Area, Kitchen Island, Walk-in Pantry
- Total Half Baths: 1
- Bathrooms Total Integer: 5
- Bathrooms Total Decimal: 4
Exterior Features
- Construction Materials: Other
- Patio And Porch Features: Deck
- Roof Type: Composition
- Security Features: Carbon Monoxide Detector(s), Smoke Detector(s)
- Laundry Features: Upper Level
- Pool Private: No
Property
Utilities
- Sewer: Public Sewer
- Utilities: Cable Available, Electricity Available, Natural Gas Available, Phone Available, Sewer Available, Underground Utilities, Water Available
- Water Source: Public
Property and Assessments
- Home Warranty: Yes
- Property Condition: Resale
Green Features
Lot Information
- Above Grade Finished Area: 3240
- Common Walls: No One Above, No One Below
- Lot Features: Other
- Waterfront Footage: No Dock Or Boathouse
Multi Family
- Number of Units To Be Built: Square Feet
Rental
Rent Information
- Land Lease: Yes
Public Records for 6961 Fellowship Lane
Tax Record
- 2024$5,322.00 ($443.50 / month)
Home Facts
- Beds4
- Baths4
- Total Finished SqFt4,440 SqFt
- Above Grade Finished3,240 SqFt
- Below Grade Finished1,200 SqFt
- StoriesThree Or More
- Lot Size0.0700 Acres
- StyleTownhouse
- Year Built2007
- APN150004700571
- CountyHall
- Fireplaces1


