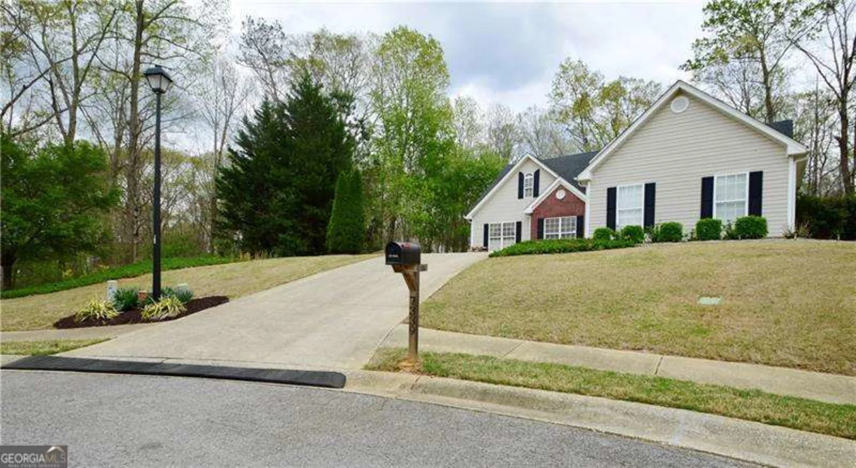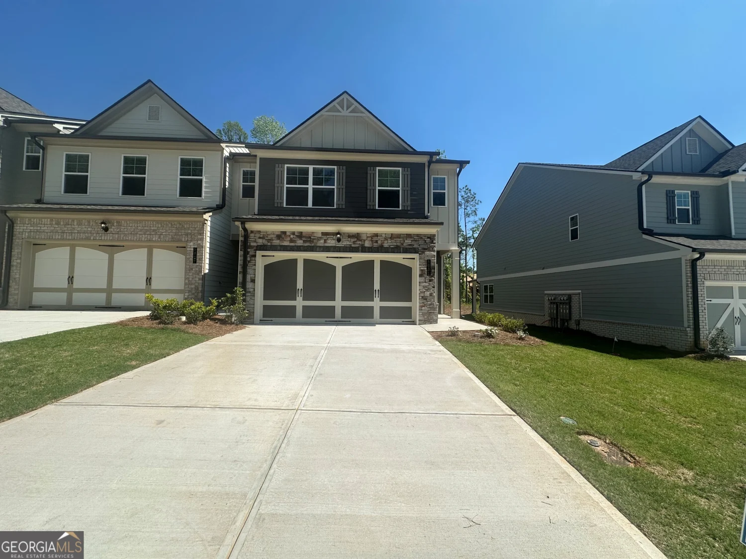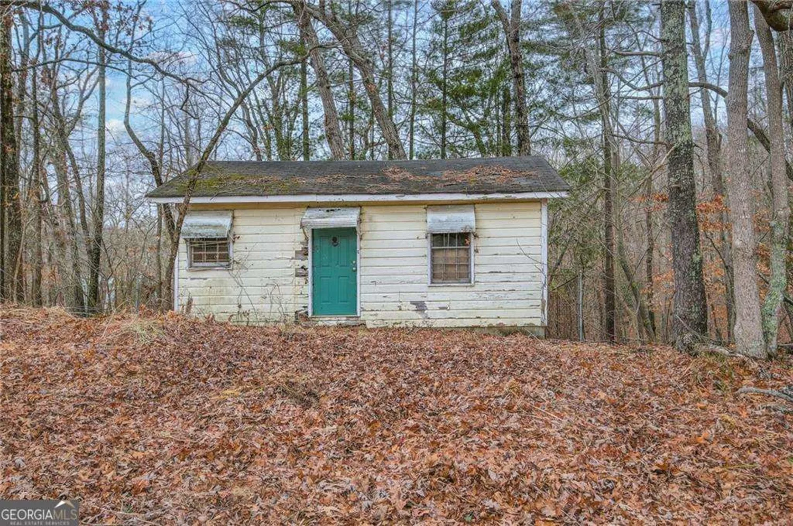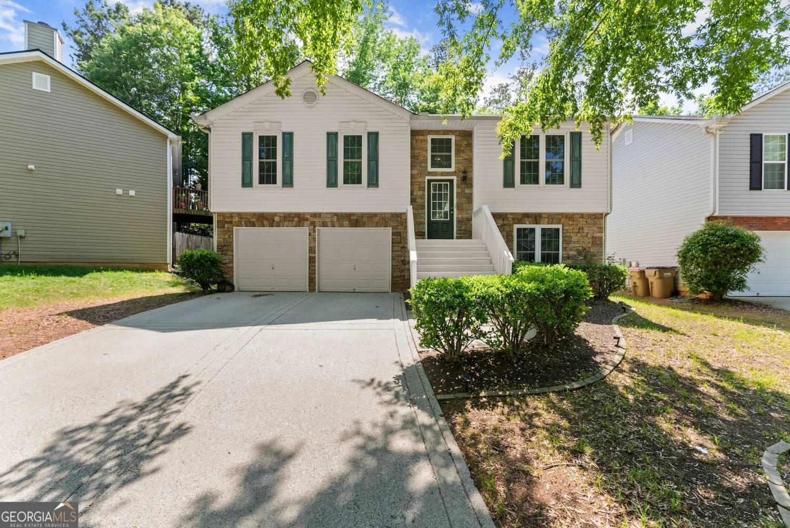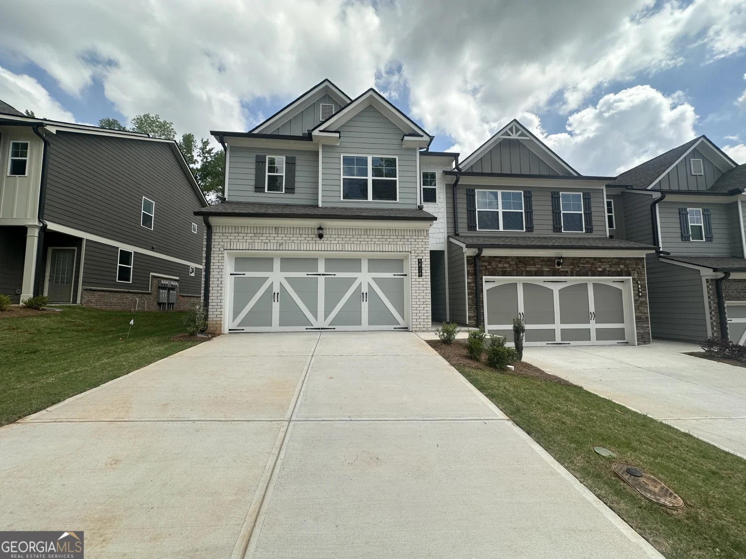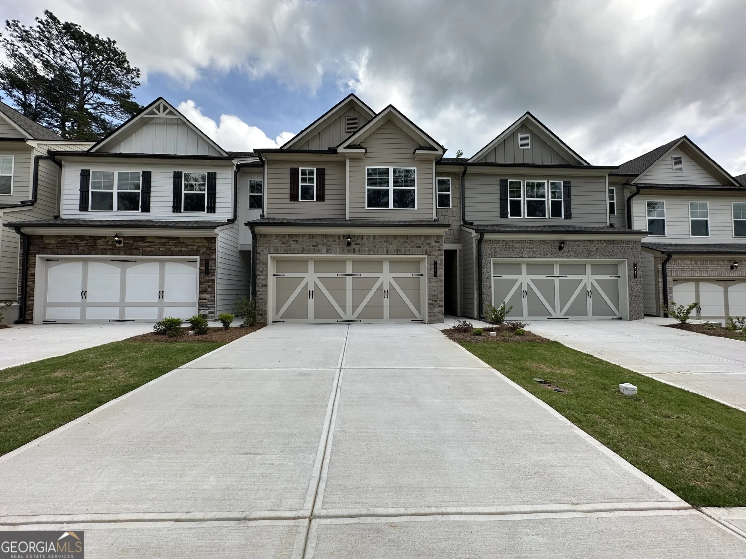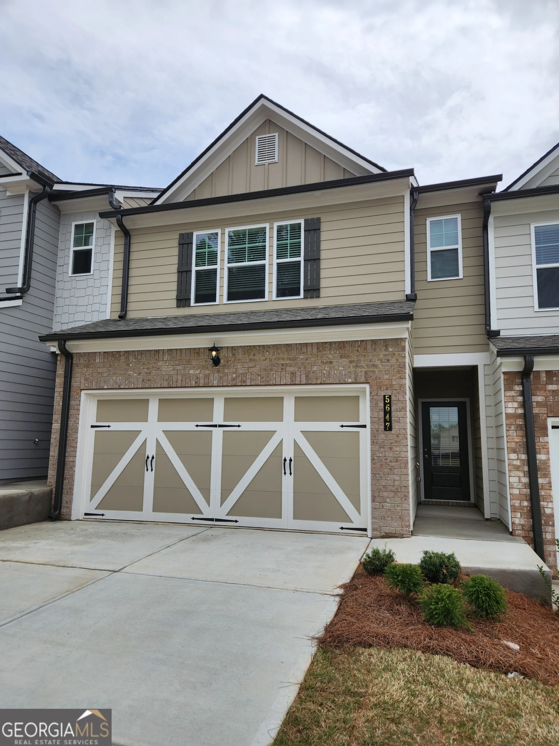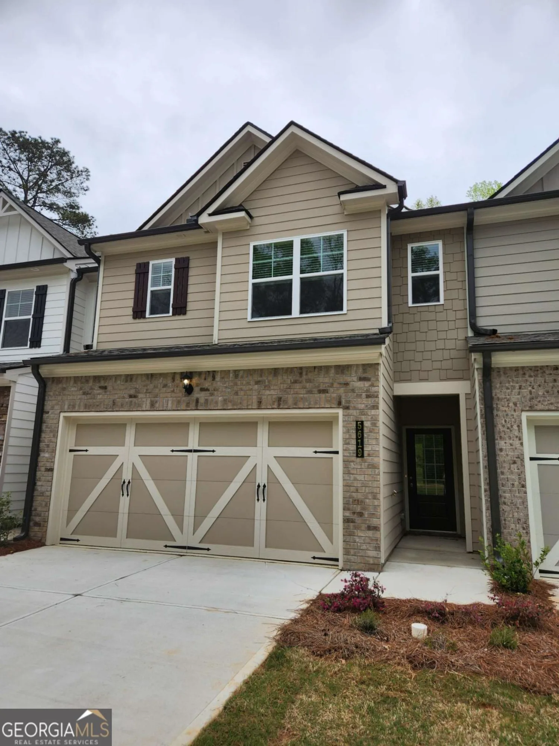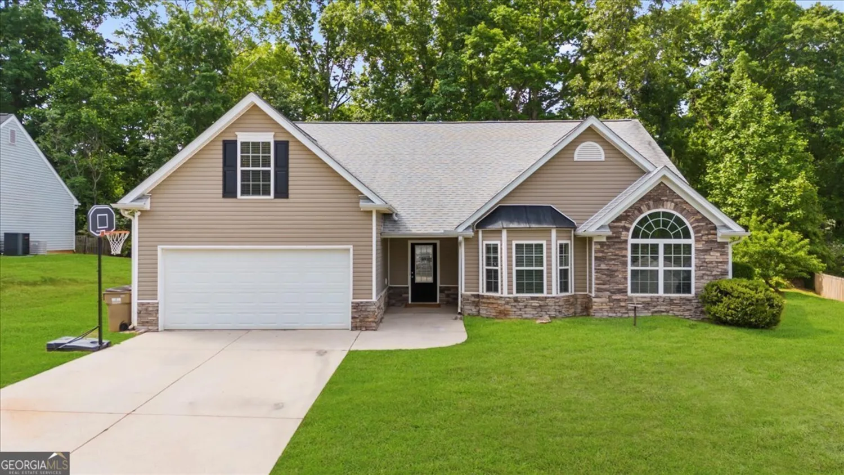6132 saddlehorse driveFlowery Branch, GA 30542
6132 saddlehorse driveFlowery Branch, GA 30542
Description
Welcome to this beautifully updated 3-bedroom, 2-bathroom ranch within 3 miles of downtown Flowery Branch! The open-concept kitchen and family room features sleek quartz countertops, stainless steel appliances, and elegant cabinetry. All-new lighting throughout. A bright and airy four seasons sunroom adds year-round enjoyment, while the large combined living and dining room offers flexibility for hosting. An additional office with closet space provides the option for a 4th bedroom. The primary suite features a frameless shower and a custom closet system, while luxury LVP flooring flows seamlessly throughout the home for easy maintenance and modern appeal. A convenient mudroom/laundry room combo adds functionality and extra storage space. Outside, the fully fenced, flat backyard is a standout-beautifully landscaped and complete with a firepit and a storage building. This move-in ready home offers thoughtful updates, generous living space, and inviting indoor-outdoor living.
Property Details for 6132 Saddlehorse Drive
- Subdivision ComplexLexington Woods
- Architectural StyleRanch
- Parking FeaturesGarage Door Opener, Garage, Side/Rear Entrance
- Property AttachedNo
LISTING UPDATED:
- StatusActive
- MLS #10516091
- Days on Site0
- Taxes$4,123 / year
- HOA Fees$275 / month
- MLS TypeResidential
- Year Built2000
- Lot Size0.61 Acres
- CountryHall
LISTING UPDATED:
- StatusActive
- MLS #10516091
- Days on Site0
- Taxes$4,123 / year
- HOA Fees$275 / month
- MLS TypeResidential
- Year Built2000
- Lot Size0.61 Acres
- CountryHall
Building Information for 6132 Saddlehorse Drive
- StoriesOne
- Year Built2000
- Lot Size0.6110 Acres
Payment Calculator
Term
Interest
Home Price
Down Payment
The Payment Calculator is for illustrative purposes only. Read More
Property Information for 6132 Saddlehorse Drive
Summary
Location and General Information
- Community Features: Sidewalks
- Directions: GPS Friendly
- Coordinates: 34.160056,-83.934923
School Information
- Elementary School: Flowery Branch
- Middle School: West Hall
- High School: West Hall
Taxes and HOA Information
- Parcel Number: 08137B000084
- Tax Year: 2024
- Association Fee Includes: Other
Virtual Tour
Parking
- Open Parking: No
Interior and Exterior Features
Interior Features
- Cooling: Central Air
- Heating: Natural Gas
- Appliances: Dishwasher, Refrigerator, Microwave, Oven/Range (Combo)
- Basement: None
- Flooring: Vinyl
- Interior Features: Double Vanity, Soaking Tub, Master On Main Level, Separate Shower
- Levels/Stories: One
- Kitchen Features: Breakfast Bar, Pantry
- Main Bedrooms: 3
- Bathrooms Total Integer: 2
- Main Full Baths: 2
- Bathrooms Total Decimal: 2
Exterior Features
- Construction Materials: Brick, Other
- Roof Type: Composition
- Laundry Features: Mud Room
- Pool Private: No
Property
Utilities
- Sewer: Septic Tank
- Utilities: Electricity Available, Natural Gas Available, Water Available
- Water Source: Public
Property and Assessments
- Home Warranty: Yes
- Property Condition: Resale
Green Features
Lot Information
- Above Grade Finished Area: 2282
- Lot Features: Level
Multi Family
- Number of Units To Be Built: Square Feet
Rental
Rent Information
- Land Lease: Yes
Public Records for 6132 Saddlehorse Drive
Tax Record
- 2024$4,123.00 ($343.58 / month)
Home Facts
- Beds3
- Baths2
- Total Finished SqFt2,282 SqFt
- Above Grade Finished2,282 SqFt
- StoriesOne
- Lot Size0.6110 Acres
- StyleSingle Family Residence
- Year Built2000
- APN08137B000084
- CountyHall
- Fireplaces1


