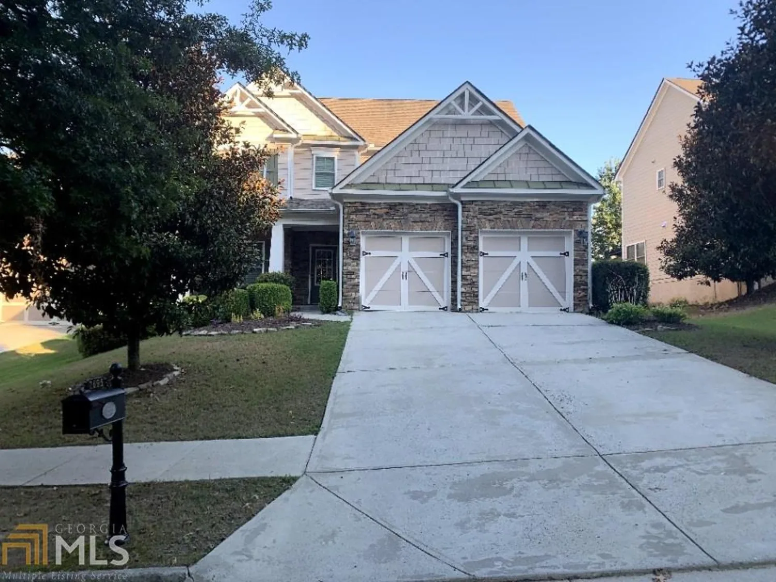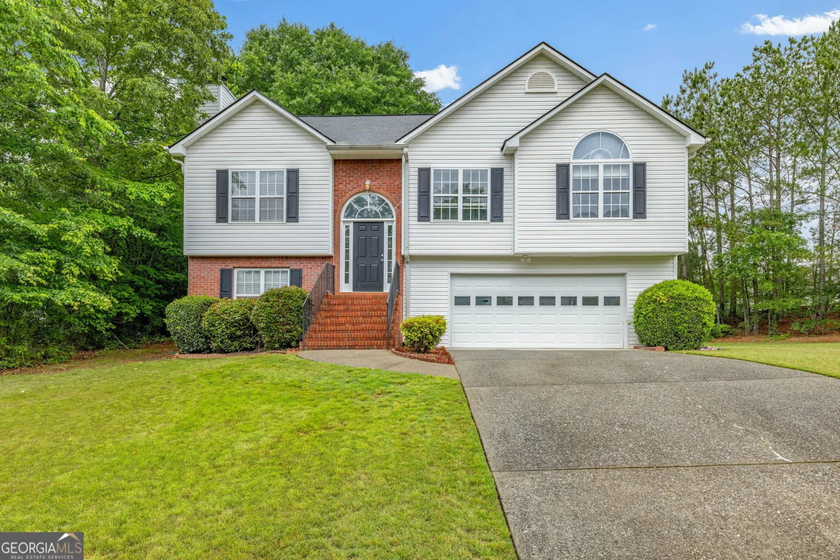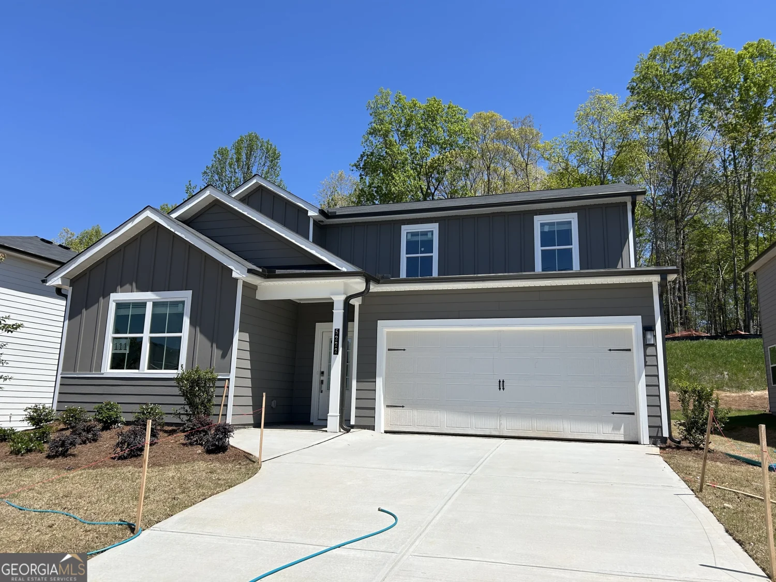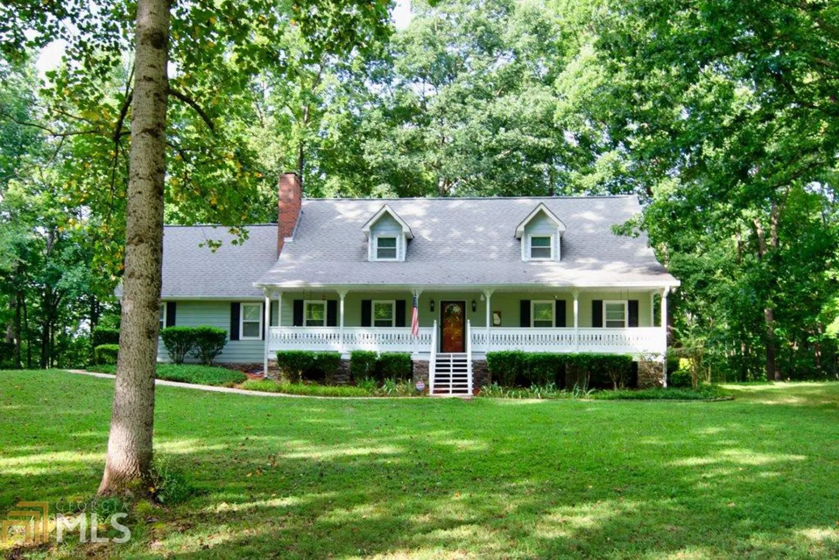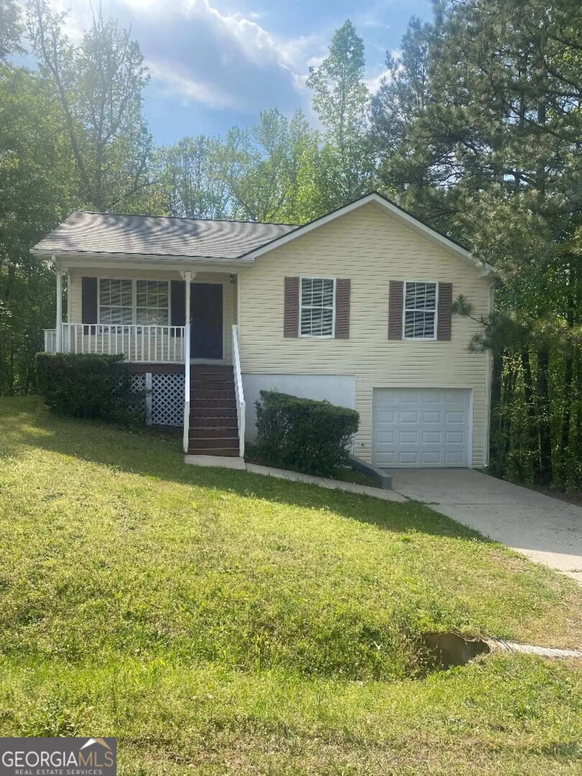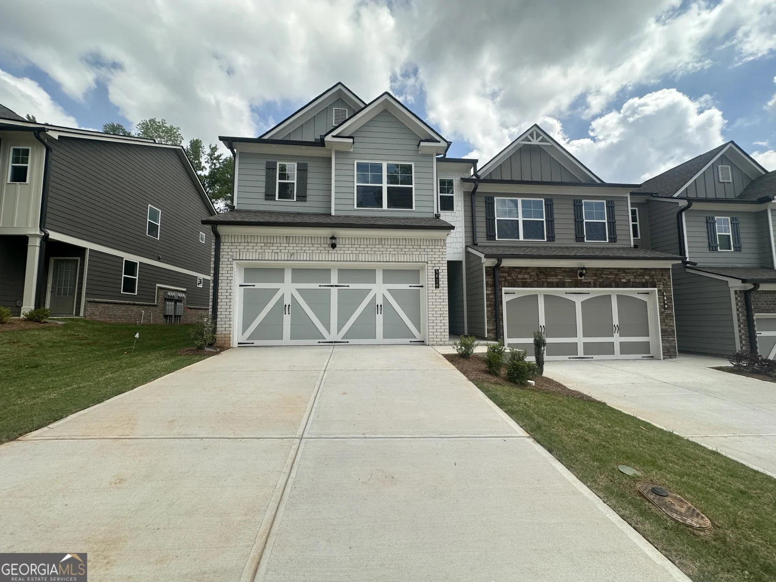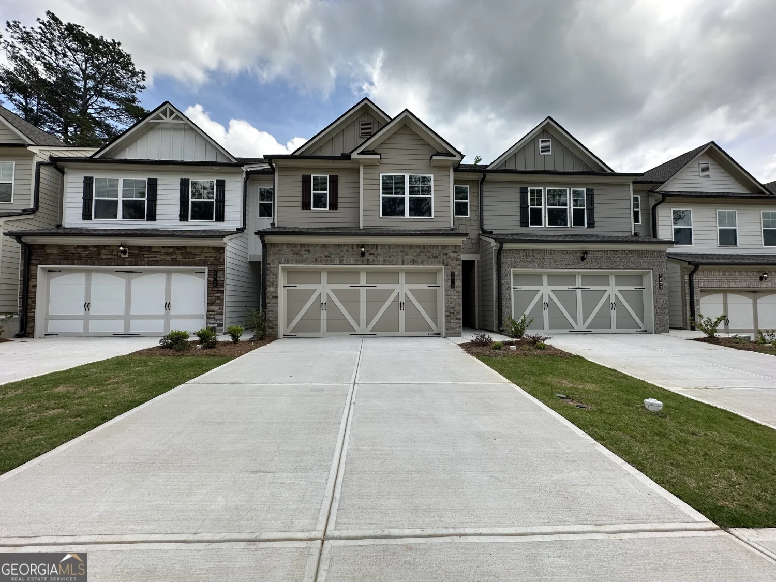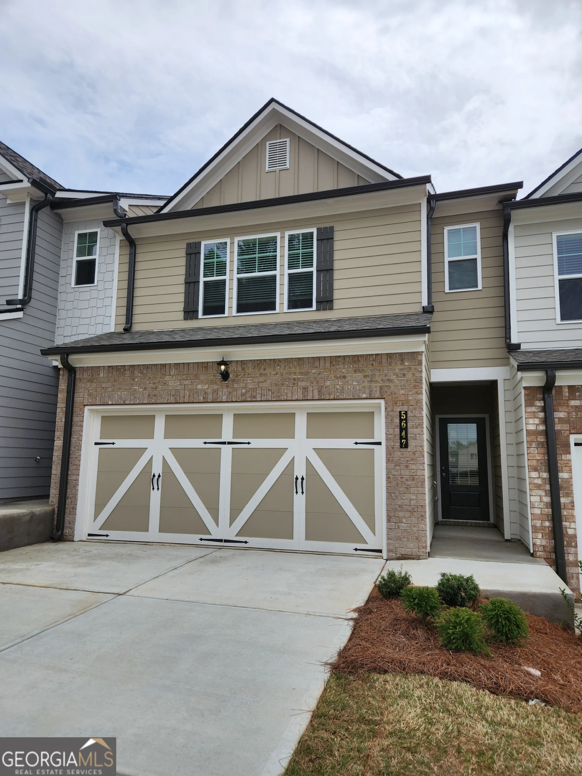5750 bridgeport courtFlowery Branch, GA 30542
5750 bridgeport courtFlowery Branch, GA 30542
Description
Tremendously located near the heart of charming downtown Flowery Branch, Spout Springs shopping, and I-985, this well-maintained and super-efficient home is just perfect! The main level offers a huge primary bedroom, cozy family room, bright and cherry kitchen with eating area, and deck overlooking private backyard. 2 lower-level secondary bedrooms. 2-car garage. Fantastic, walkable neighborhood.
Property Details for 5750 Bridgeport Court
- Subdivision ComplexMulberry Village
- Architectural StyleOther
- ExteriorOther
- Num Of Parking Spaces4
- Parking FeaturesGarage, Garage Door Opener
- Property AttachedNo
LISTING UPDATED:
- StatusActive
- MLS #10518720
- Days on Site0
- Taxes$3,241 / year
- HOA Fees$200 / month
- MLS TypeResidential
- Year Built2005
- Lot Size0.14 Acres
- CountryHall
LISTING UPDATED:
- StatusActive
- MLS #10518720
- Days on Site0
- Taxes$3,241 / year
- HOA Fees$200 / month
- MLS TypeResidential
- Year Built2005
- Lot Size0.14 Acres
- CountryHall
Building Information for 5750 Bridgeport Court
- StoriesTwo
- Year Built2005
- Lot Size0.1400 Acres
Payment Calculator
Term
Interest
Home Price
Down Payment
The Payment Calculator is for illustrative purposes only. Read More
Property Information for 5750 Bridgeport Court
Summary
Location and General Information
- Community Features: Sidewalks, Street Lights
- Directions: GPS friendly or from Flowery Branch travel SE on Spout Springs Road to Right on Right on Mulberry St to Left on Elwood Circle, 3/4 around the round-about to Bridgeport Ct. Home on Left.
- Coordinates: 34.17632,-83.922471
School Information
- Elementary School: Flowery Branch
- Middle School: West Hall
- High School: West Hall
Taxes and HOA Information
- Parcel Number: 08117 001036
- Tax Year: 24
- Association Fee Includes: Management Fee, Reserve Fund
Virtual Tour
Parking
- Open Parking: No
Interior and Exterior Features
Interior Features
- Cooling: Ceiling Fan(s), Central Air, Zoned
- Heating: Central, Heat Pump, Zoned
- Appliances: Dishwasher, Electric Water Heater, Microwave, Oven/Range (Combo), Stainless Steel Appliance(s)
- Basement: Bath Finished, Exterior Entry, Finished, Interior Entry
- Fireplace Features: Factory Built, Family Room
- Flooring: Carpet, Vinyl
- Interior Features: Double Vanity, Master On Main Level, Separate Shower, Soaking Tub, Split Foyer, Tray Ceiling(s), Vaulted Ceiling(s), Walk-In Closet(s)
- Levels/Stories: Two
- Window Features: Double Pane Windows
- Kitchen Features: Breakfast Room
- Foundation: Slab
- Main Bedrooms: 1
- Bathrooms Total Integer: 2
- Main Full Baths: 1
- Bathrooms Total Decimal: 2
Exterior Features
- Construction Materials: Vinyl Siding
- Patio And Porch Features: Deck
- Roof Type: Composition
- Security Features: Smoke Detector(s)
- Laundry Features: In Basement, In Hall, Laundry Closet
- Pool Private: No
Property
Utilities
- Sewer: Public Sewer
- Utilities: Cable Available, Electricity Available, High Speed Internet, Phone Available, Sewer Connected, Underground Utilities, Water Available
- Water Source: Public
Property and Assessments
- Home Warranty: Yes
- Property Condition: Resale
Green Features
Lot Information
- Above Grade Finished Area: 1400
- Lot Features: Corner Lot, Sloped
Multi Family
- Number of Units To Be Built: Square Feet
Rental
Rent Information
- Land Lease: Yes
Public Records for 5750 Bridgeport Court
Tax Record
- 24$3,241.00 ($270.08 / month)
Home Facts
- Beds3
- Baths2
- Total Finished SqFt1,400 SqFt
- Above Grade Finished1,400 SqFt
- StoriesTwo
- Lot Size0.1400 Acres
- StyleSingle Family Residence
- Year Built2005
- APN08117 001036
- CountyHall
- Fireplaces1


