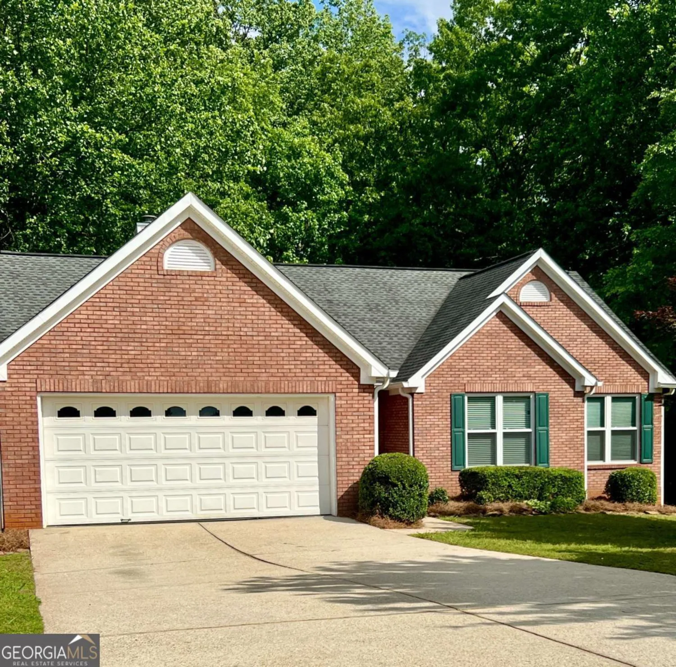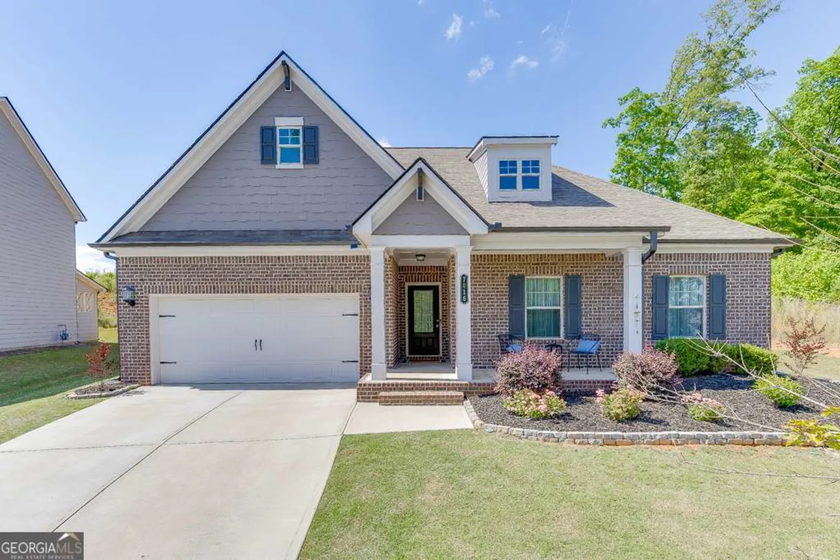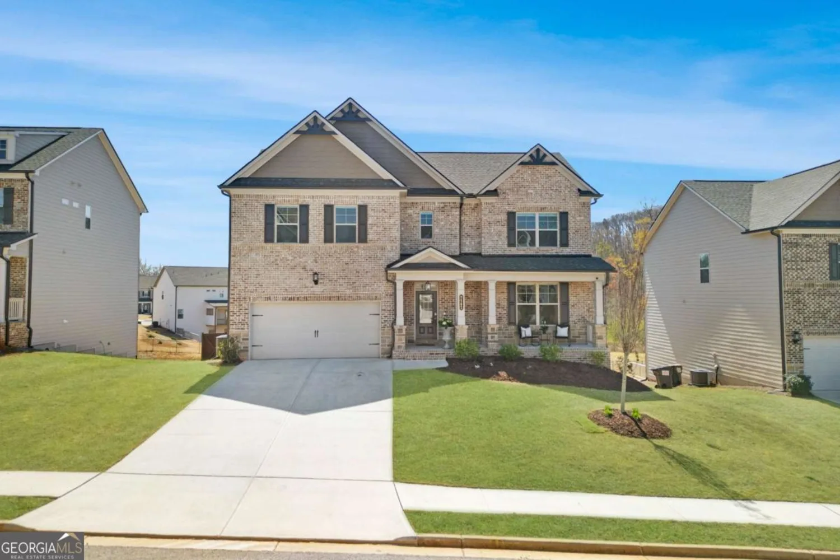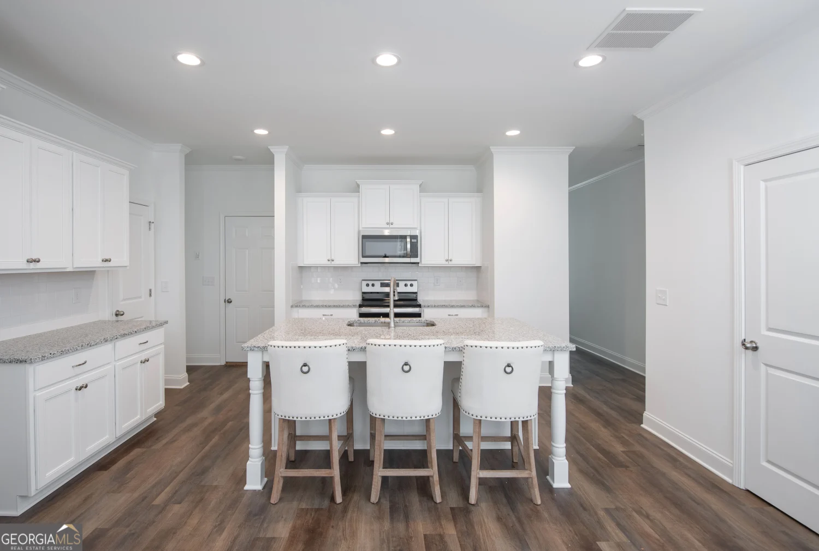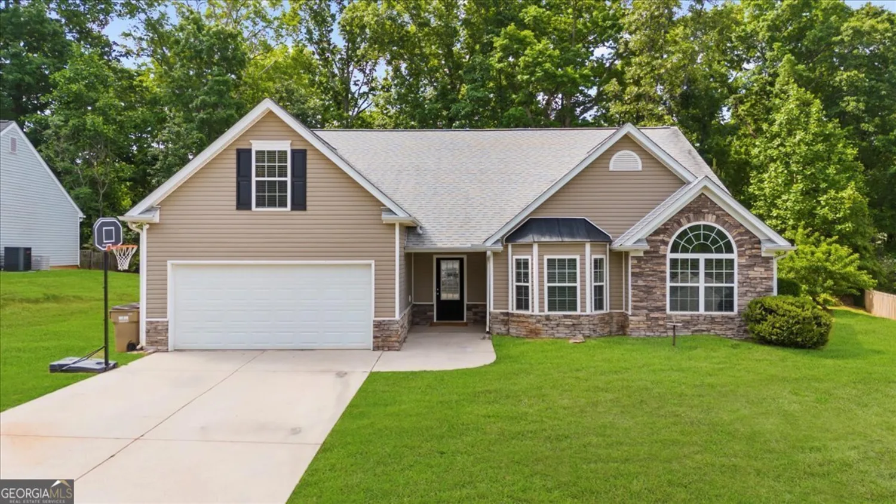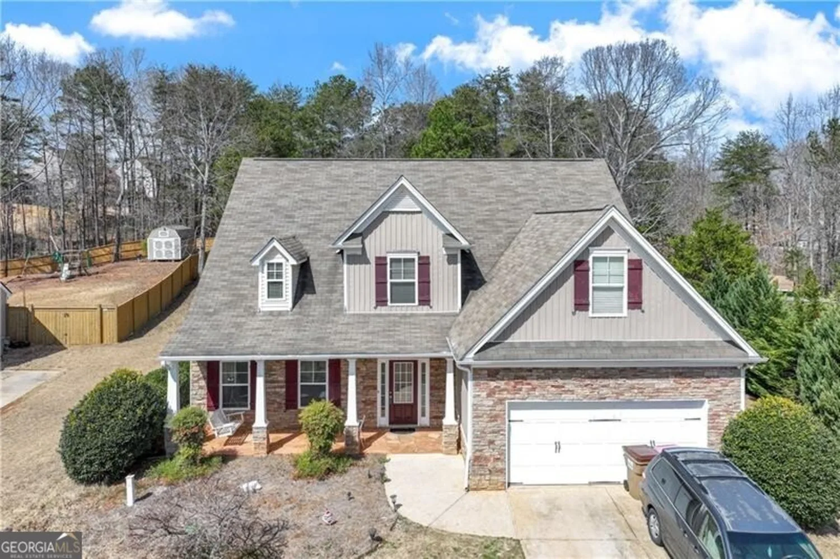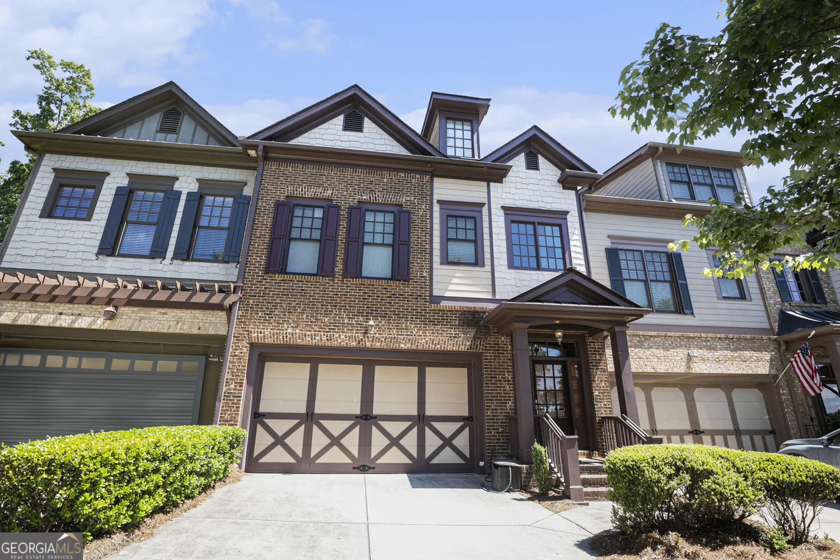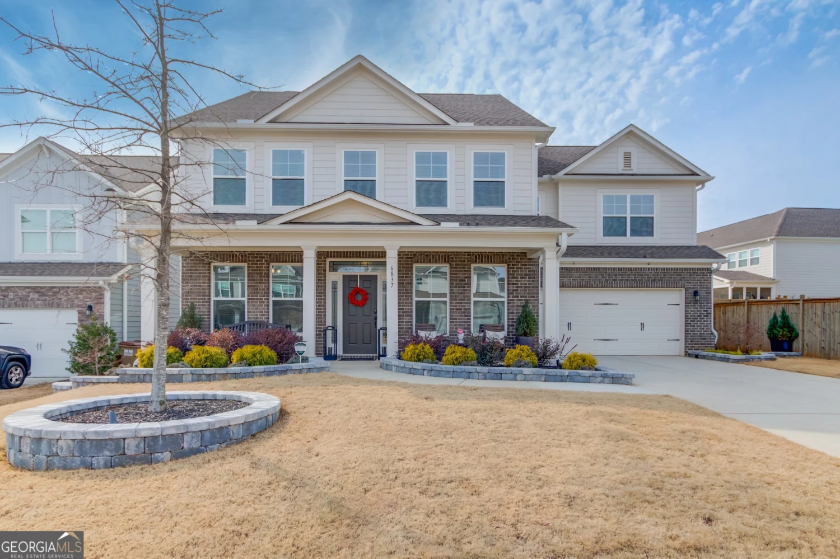402 laurant pathFlowery Branch, GA 30542
402 laurant pathFlowery Branch, GA 30542
Description
MLS# REPRESENTATIVE PHOTOS ADDED. New Construction - August Completion! The Essex in Falls Creek, gives you all the space you need with smart and stylish living. A guest room on the main level makes hosting easy, while the open-concept design brings everyone together. The kitchen is a dream for entertainers, with a generous island, ample cabinet space, and walk-in pantry that keeps everything organized and close at hand. Upstairs, the primary suite is a peaceful escape with a spa-inspired bath, set apart from three secondary bedrooms and a flexible loft that's ready for whatever you need next. Structural options added include: a soaking tub with a separate shower in the primary bathroom, and gourmet kitchen.
Property Details for 402 Laurant Path
- Subdivision ComplexFalls Creek
- Architectural StyleTraditional
- Num Of Parking Spaces2
- Parking FeaturesAttached, Garage, Garage Door Opener
- Property AttachedYes
LISTING UPDATED:
- StatusActive
- MLS #10518233
- Days on Site0
- HOA Fees$700 / month
- MLS TypeResidential
- Year Built2025
- Lot Size0.16 Acres
- CountryHall
LISTING UPDATED:
- StatusActive
- MLS #10518233
- Days on Site0
- HOA Fees$700 / month
- MLS TypeResidential
- Year Built2025
- Lot Size0.16 Acres
- CountryHall
Building Information for 402 Laurant Path
- StoriesTwo
- Year Built2025
- Lot Size0.1600 Acres
Payment Calculator
Term
Interest
Home Price
Down Payment
The Payment Calculator is for illustrative purposes only. Read More
Property Information for 402 Laurant Path
Summary
Location and General Information
- Community Features: Pool, Sidewalks
- Directions: Community located at 3935 Alderstone Drive, Flowery Branch, GA 30542
- View: City
- Coordinates: 34.2077617,-83.879195
School Information
- Elementary School: Martin
- Middle School: C W Davis
- High School: Flowery Branch
Taxes and HOA Information
- Parcel Number: NALOT51
- Tax Year: 2025
- Association Fee Includes: Swimming
- Tax Lot: 51
Virtual Tour
Parking
- Open Parking: No
Interior and Exterior Features
Interior Features
- Cooling: Central Air, Zoned
- Heating: Central, Zoned
- Appliances: Double Oven, Cooktop, Gas Water Heater, Other
- Basement: None
- Fireplace Features: Gas Starter, Family Room
- Flooring: Carpet, Vinyl
- Interior Features: Double Vanity, High Ceilings, Tray Ceiling(s), Walk-In Closet(s)
- Levels/Stories: Two
- Kitchen Features: Walk-in Pantry, Solid Surface Counters, Kitchen Island
- Foundation: Slab
- Main Bedrooms: 1
- Bathrooms Total Integer: 4
- Main Full Baths: 1
- Bathrooms Total Decimal: 4
Exterior Features
- Construction Materials: Brick, Other
- Patio And Porch Features: Patio
- Roof Type: Other
- Security Features: Carbon Monoxide Detector(s), Smoke Detector(s)
- Laundry Features: Upper Level
- Pool Private: No
Property
Utilities
- Sewer: Public Sewer
- Utilities: High Speed Internet
- Water Source: Public
Property and Assessments
- Home Warranty: Yes
- Property Condition: Under Construction
Green Features
- Green Energy Efficient: Water Heater, Windows
Lot Information
- Common Walls: No Common Walls
- Lot Features: Level, Other
Multi Family
- Number of Units To Be Built: Square Feet
Rental
Rent Information
- Land Lease: Yes
Public Records for 402 Laurant Path
Tax Record
- 2025$0.00 ($0.00 / month)
Home Facts
- Beds5
- Baths4
- StoriesTwo
- Lot Size0.1600 Acres
- StyleSingle Family Residence
- Year Built2025
- APNNALOT51
- CountyHall
- Fireplaces1


