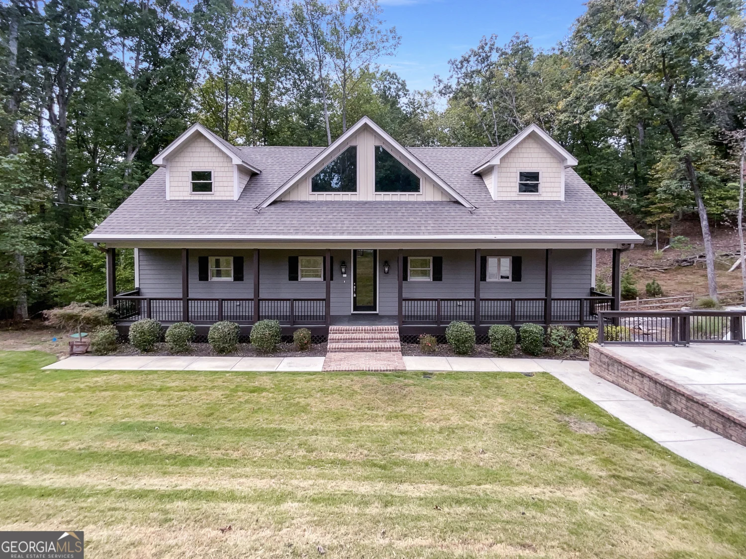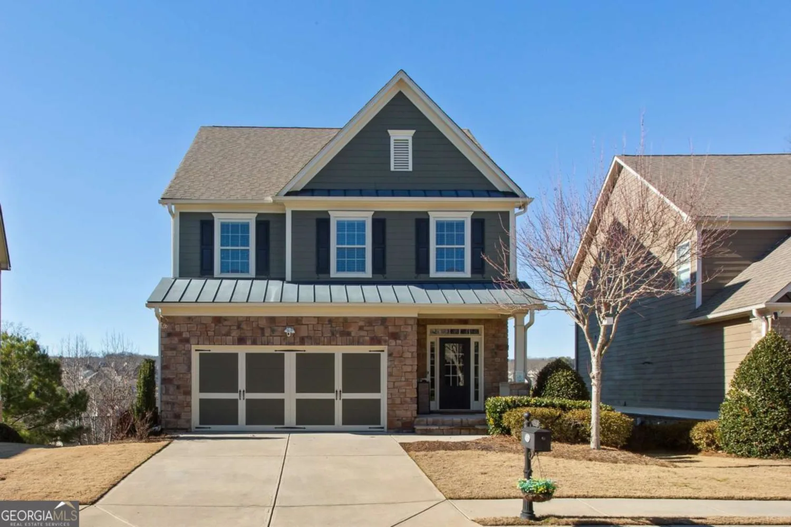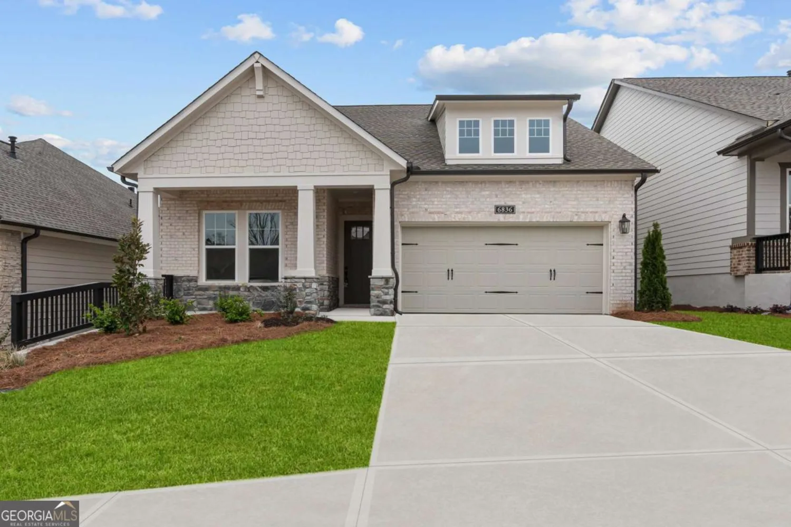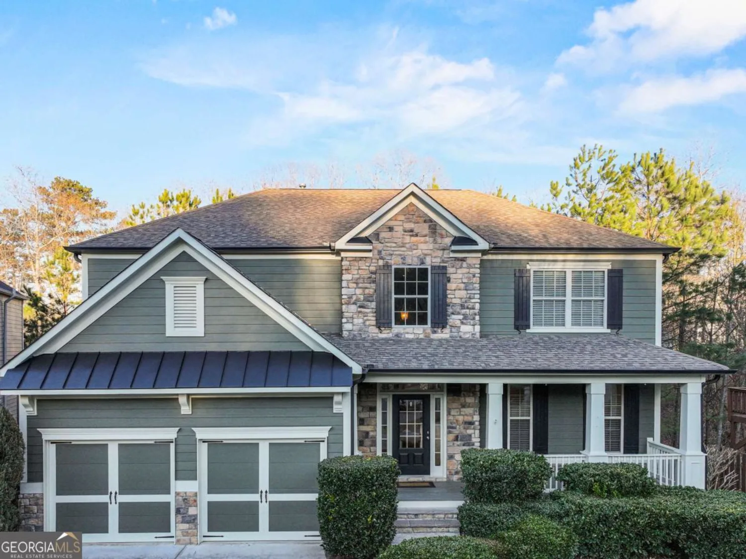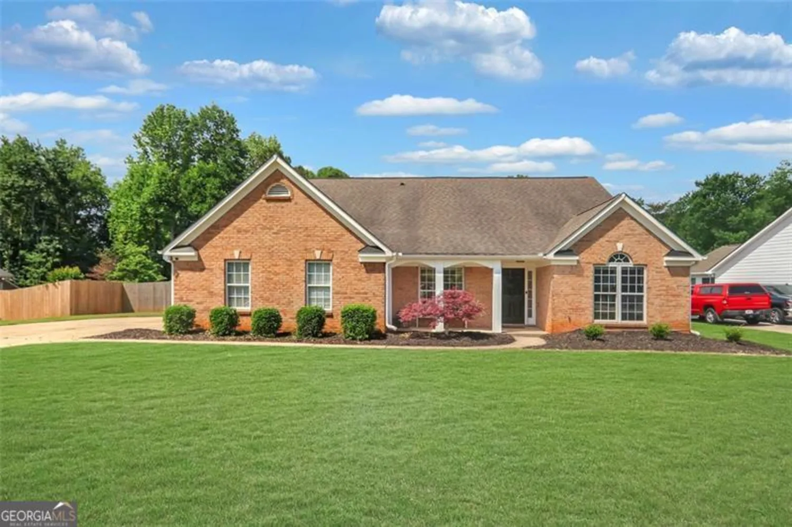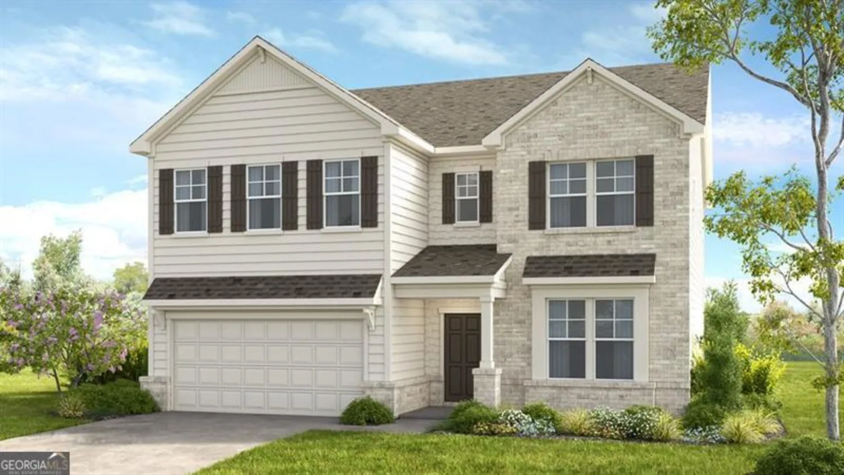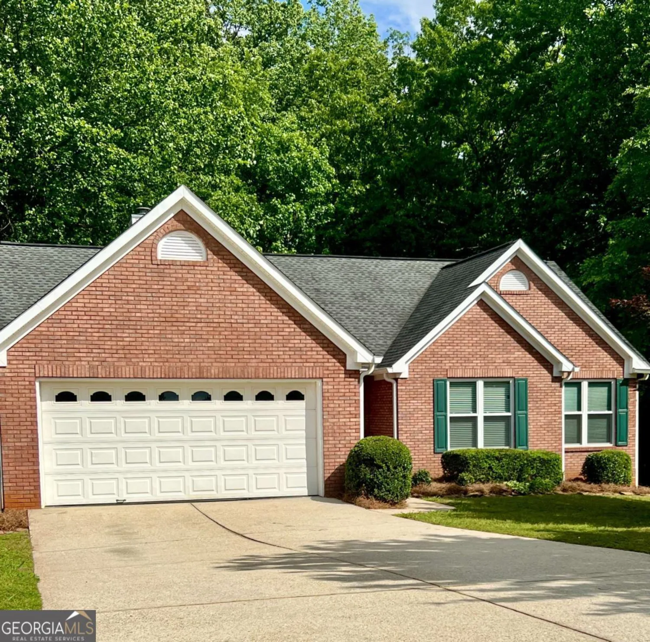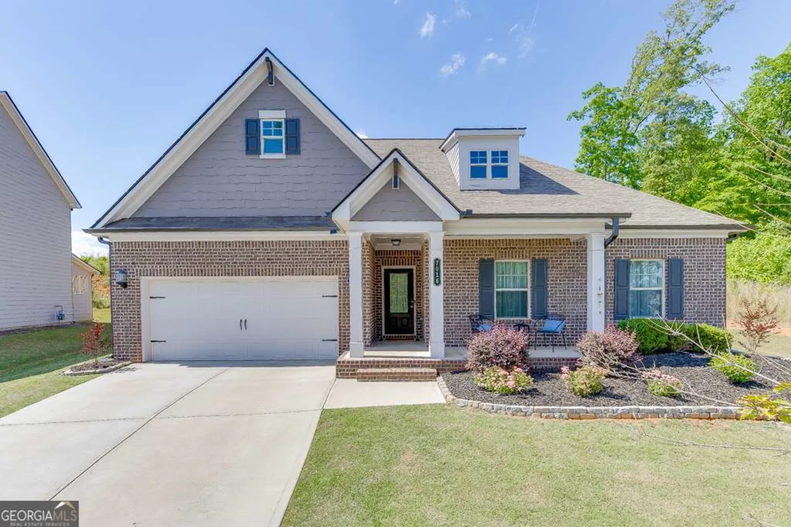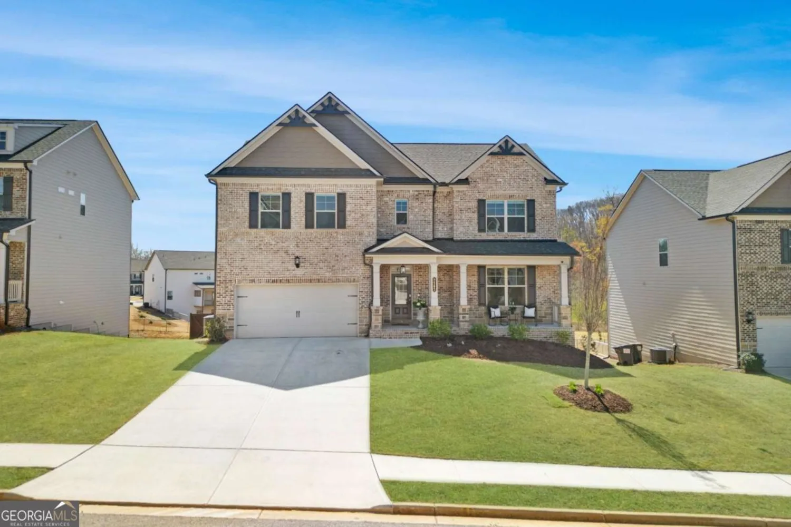6837 benjamin driveFlowery Branch, GA 30542
6837 benjamin driveFlowery Branch, GA 30542
Description
Over $120K in Luxury Upgrades! This stunning 2021 home is packed with premium, post-builder upgrades-at no extra cost! Move right in and enjoy luxury features that set this home apart from new construction, including all appliances-an LG refrigerator, Whirlpool washer and dryer, and more. Inside, the gourmet kitchen stands out with an oversized island (bar stools included!), rich stained 42" cabinets with under-cabinet lighting, sleek granite countertops, a stylish backsplash, and stainless steel appliances. A spacious walk-in pantry with custom shelving adds even more storage. The kitchen flows seamlessly into the great room with a cozy fireplace, while a private office with French doors, a formal dining room, and a butler's pantry offer additional space for work and entertaining. A spacious mudroom with built-ins and abundant closet space provides the perfect drop zone for staying organized. Upstairs, the spacious loft provides extra versatility, while the luxurious primary suite features his-and-her custom closets, a spa-inspired shower with seating, separate vanities, and a private water closet. The well-designed secondary bedrooms include one with a private en-suite bath, while the other two each have walk-in closets and share a bathroom with dual sinks and a separate bath/toilet area. A spacious laundry room is also conveniently located upstairs. Upgraded flooring throughout ensures a stylish, low-maintenance living environment-with no builder-grade carpet in sight. The oversized 2.5-car garage includes an EV charger and built-in storage, offering plenty of room for vehicles and organization. Step outside and experience a backyard built for entertaining-something new construction can't offer you! The expansive patio is a true outdoor retreat, featuring a covered pergola with a fan, ambient lighting, and motorized UV-protected shades for year-round enjoyment. The outdoor kitchen is perfect for entertaining, complete with a built-in Weber grill and granite countertops. Enjoy the bounty of fruit trees, including apple and peach trees, along with blueberry and raspberry bushes. A playground adds fun for the kids, while a PVC privacy fence ensures lasting beauty with minimal upkeep. Evergreen trees planted behind the fence will create a natural privacy border for years to come. The front yard is equally stunning, featuring two gorgeous Japanese Maple trees, while the backyard boasts a beautiful weeping ruby red bud tree. All landscaping is meticulously designed with stackstone borders, adding both charm and practicality. With all of these upgrades already done for you, this home is truly better than new-without the added cost or hassle of post-move-in projects. Schedule your tour today and take advantage of this rare opportunity!
Property Details for 6837 Benjamin Drive
- Subdivision ComplexCambridge
- Architectural StyleBrick Front, Traditional
- ExteriorGarden, Gas Grill, Other
- Parking FeaturesAttached, Garage, Garage Door Opener, Kitchen Level, Storage
- Property AttachedYes
LISTING UPDATED:
- StatusActive
- MLS #10451269
- Days on Site77
- Taxes$5,794 / year
- HOA Fees$675 / month
- MLS TypeResidential
- Year Built2021
- Lot Size0.17 Acres
- CountryHall
LISTING UPDATED:
- StatusActive
- MLS #10451269
- Days on Site77
- Taxes$5,794 / year
- HOA Fees$675 / month
- MLS TypeResidential
- Year Built2021
- Lot Size0.17 Acres
- CountryHall
Building Information for 6837 Benjamin Drive
- StoriesTwo
- Year Built2021
- Lot Size0.1700 Acres
Payment Calculator
Term
Interest
Home Price
Down Payment
The Payment Calculator is for illustrative purposes only. Read More
Property Information for 6837 Benjamin Drive
Summary
Location and General Information
- Community Features: Park, Playground, Pool, Sidewalks
- Directions: From I-985, take exit 12 (Spout Springs Rd) toward Target & Publix shopping centers. Stay on Spout Springs Rd about 3 miles and turn right onto Cambridge Dr. Turn Right onto Benjamin Dr. The house will be on your left.
- Coordinates: 34.142482,-83.888742
School Information
- Elementary School: Spout Springs
- Middle School: Cherokee Bluff
- High School: Cherokee Bluff
Taxes and HOA Information
- Parcel Number: 15042 000693
- Tax Year: 2024
- Association Fee Includes: Swimming
Virtual Tour
Parking
- Open Parking: No
Interior and Exterior Features
Interior Features
- Cooling: Ceiling Fan(s), Central Air
- Heating: Central
- Appliances: Dishwasher, Disposal, Double Oven, Microwave, Oven/Range (Combo), Stainless Steel Appliance(s)
- Basement: None
- Fireplace Features: Gas Log
- Flooring: Vinyl
- Interior Features: Double Vanity, High Ceilings, Tile Bath, Tray Ceiling(s), Walk-In Closet(s)
- Levels/Stories: Two
- Window Features: Double Pane Windows
- Kitchen Features: Breakfast Area, Breakfast Room, Kitchen Island, Solid Surface Counters, Walk-in Pantry
- Foundation: Slab
- Total Half Baths: 1
- Bathrooms Total Integer: 4
- Bathrooms Total Decimal: 3
Exterior Features
- Construction Materials: Brick, Concrete
- Fencing: Back Yard, Fenced, Privacy
- Patio And Porch Features: Patio
- Roof Type: Composition
- Security Features: Carbon Monoxide Detector(s), Security System, Smoke Detector(s)
- Laundry Features: In Hall, Upper Level
- Pool Private: No
- Other Structures: Outdoor Kitchen
Property
Utilities
- Sewer: Public Sewer
- Utilities: Cable Available, Electricity Available, Natural Gas Available, Phone Available, Sewer Connected, Underground Utilities, Water Available
- Water Source: Public
- Electric: 220 Volts
Property and Assessments
- Home Warranty: Yes
- Property Condition: Resale
Green Features
- Green Energy Efficient: Appliances, Insulation, Thermostat, Water Heater
Lot Information
- Above Grade Finished Area: 3438
- Common Walls: No Common Walls
- Lot Features: Level, Private
Multi Family
- Number of Units To Be Built: Square Feet
Rental
Rent Information
- Land Lease: Yes
Public Records for 6837 Benjamin Drive
Tax Record
- 2024$5,794.00 ($482.83 / month)
Home Facts
- Beds4
- Baths3
- Total Finished SqFt3,438 SqFt
- Above Grade Finished3,438 SqFt
- StoriesTwo
- Lot Size0.1700 Acres
- StyleSingle Family Residence
- Year Built2021
- APN15042 000693
- CountyHall
- Fireplaces1


