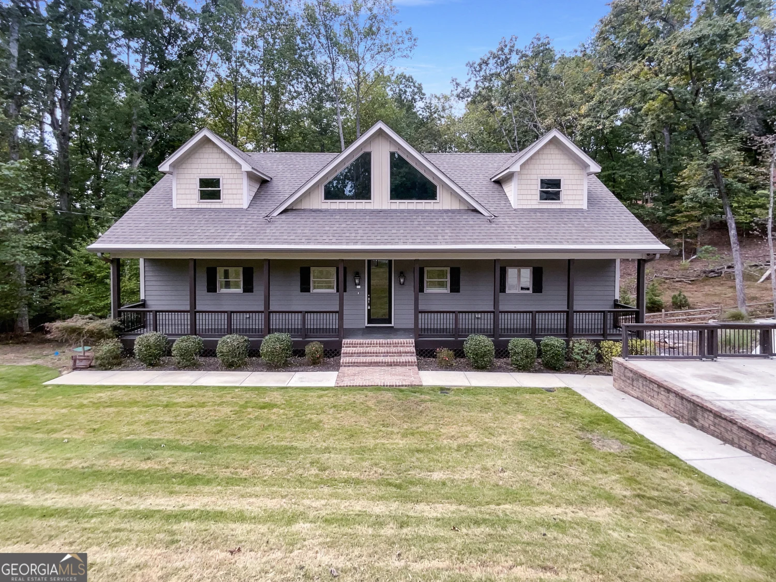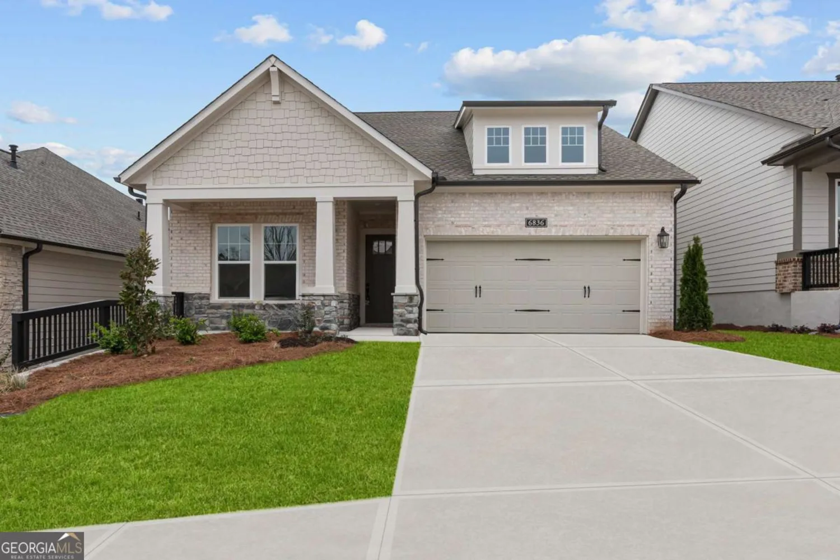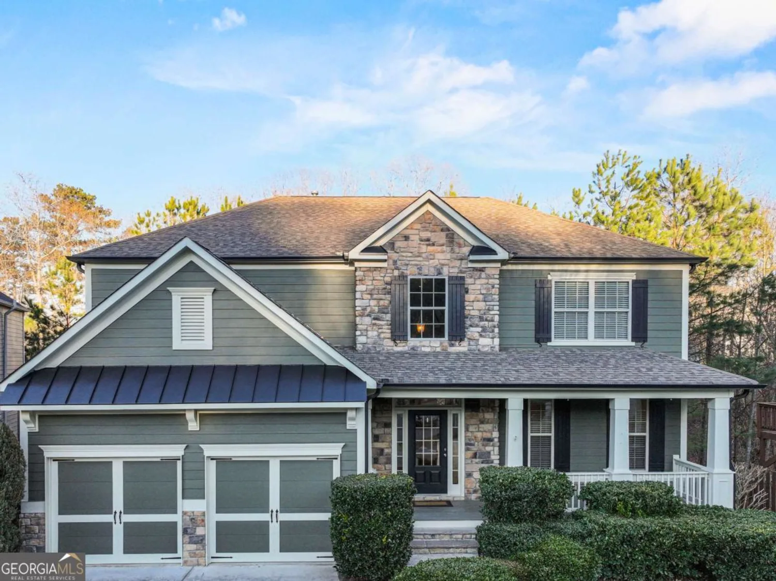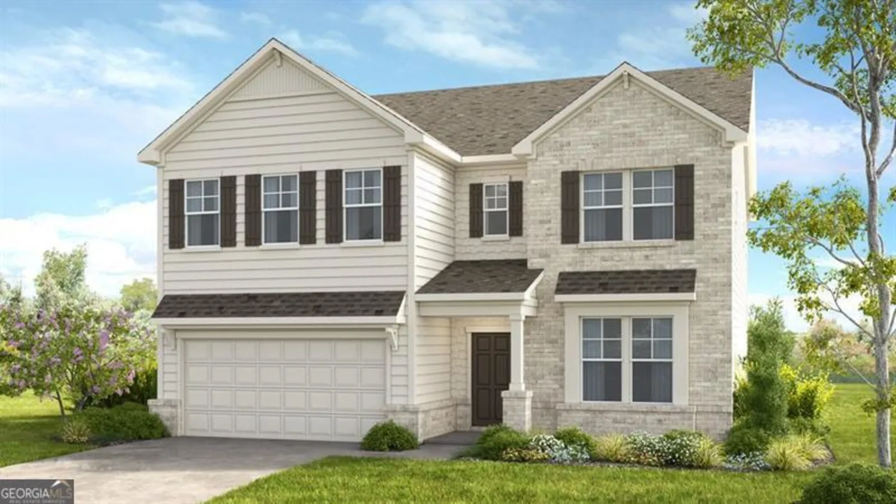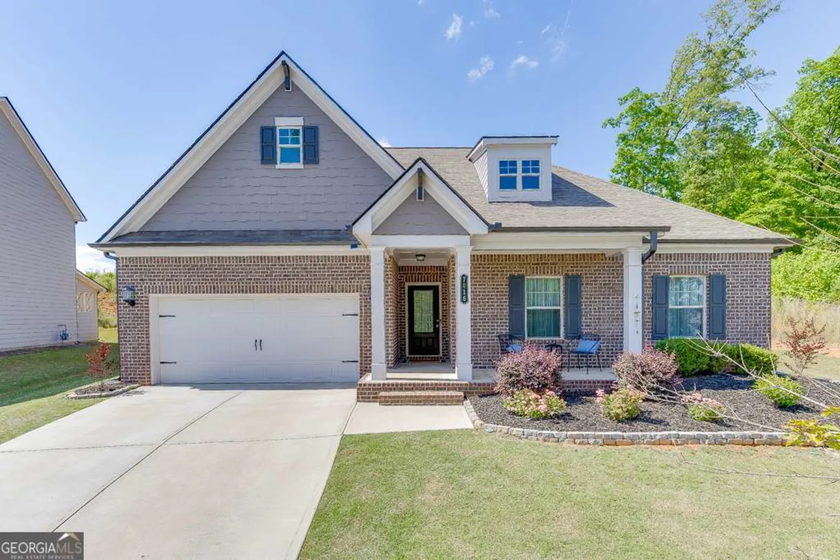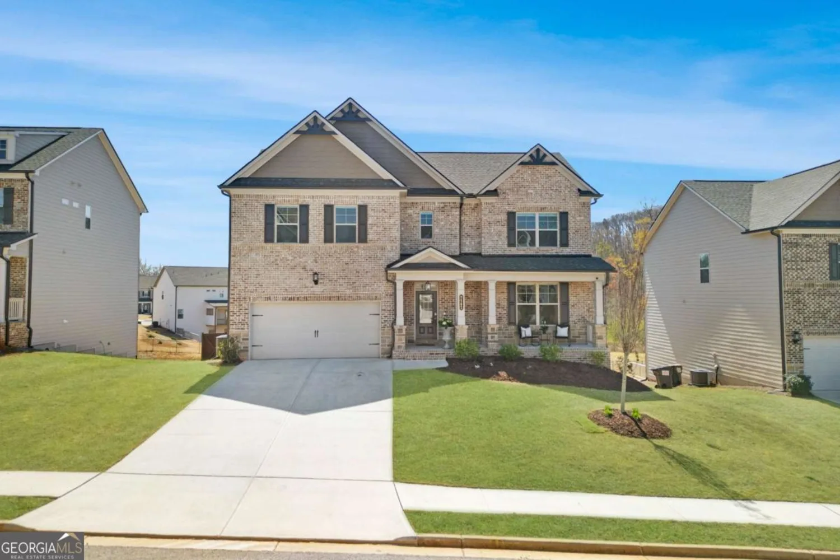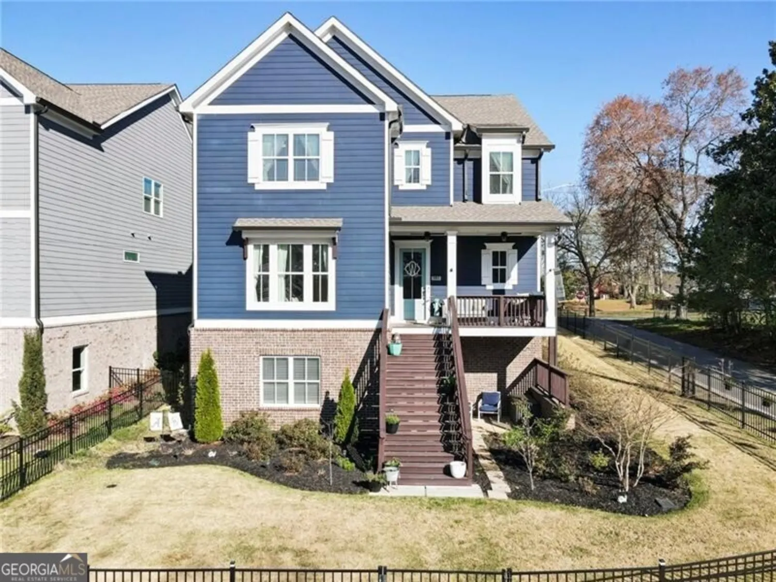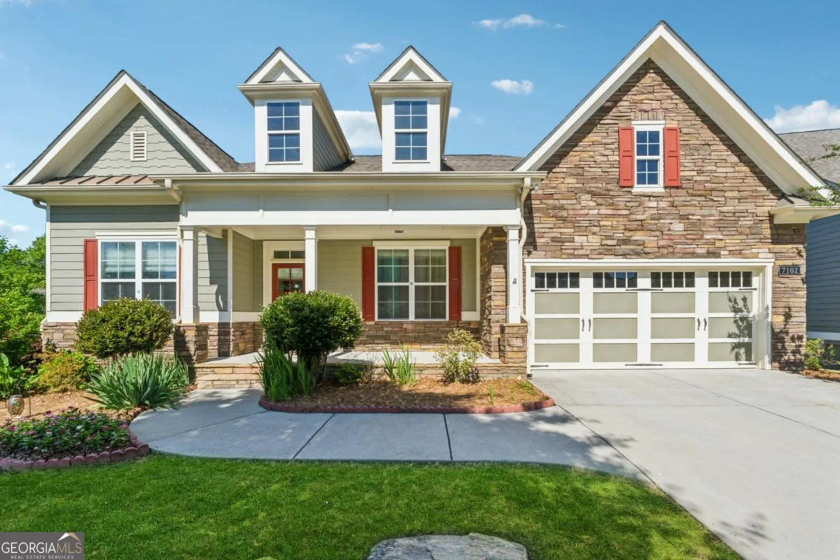4510 knightsbridge roadFlowery Branch, GA 30542
4510 knightsbridge roadFlowery Branch, GA 30542
Description
Welcome to 4510 Knightsbridge Road, a beautifully crafted, four-sided brick home in the prestigious Royal Lakes Golf & Country Club Community. With views of the the Royal Lakes Golf course, this meticulously maintained residence offers a blend of classic charm and modern updates, creating a warm and inviting atmosphere. Inside, you'll find hardwood floors throughout the main level and custom plantation shutters on every window, allowing for abundant natural light to fill the home. The spacious primary suite on the main level features a renovated, spa-like bathroom with marble floors, a jacuzzi tub, a walk-in shower, and his-and-her closets. The gourmet kitchen has been thoughtfully updated with GE Caf appliances, sleek Silestone countertops, and custom cabinetry, making it both stylish and functional. A brick fireplace serves as the heart of the living area, offering a cozy space to gather. A separate dining room and a flex room, perfect for a home office or additional sitting area, complete the main level. Upstairs, three generously sized bedrooms and two full bathrooms provide plenty of space for family or guests. The three-car garage offers ample storage, ensuring convenience for any lifestyle. Located in Royal Lakes Golf & Country Club, this home is part of a sought-after community where residents can enjoy access to an 18-hole championship golf course, a pool, pickleball and tennis courts, offering a resort-style living experience just minutes from shopping and dining options. Come discover everything this incredible home and community have to offerCoschedule your private showing today!
Property Details for 4510 Knightsbridge Road
- Subdivision ComplexRoyal Lakes
- Architectural StyleBrick 4 Side, Traditional
- Parking FeaturesGarage
- Property AttachedYes
LISTING UPDATED:
- StatusClosed
- MLS #10462296
- Days on Site25
- Taxes$6,818 / year
- HOA Fees$395 / month
- MLS TypeResidential
- Year Built2003
- Lot Size0.57 Acres
- CountryHall
LISTING UPDATED:
- StatusClosed
- MLS #10462296
- Days on Site25
- Taxes$6,818 / year
- HOA Fees$395 / month
- MLS TypeResidential
- Year Built2003
- Lot Size0.57 Acres
- CountryHall
Building Information for 4510 Knightsbridge Road
- StoriesTwo
- Year Built2003
- Lot Size0.5700 Acres
Payment Calculator
Term
Interest
Home Price
Down Payment
The Payment Calculator is for illustrative purposes only. Read More
Property Information for 4510 Knightsbridge Road
Summary
Location and General Information
- Community Features: Clubhouse, Golf, Lake, Pool, Sidewalks, Street Lights, Tennis Court(s), Near Shopping
- Directions: Take I-985N to exit 16, turn right off exit onto Mundy Mill Rd., turn left onto Sloan Mill Rd, take 2nd right onto Park Royal Dr, take 2nd right onto Knightsbridge Rd.
- Coordinates: 34.200087,-83.842235
School Information
- Elementary School: Chicopee Woods
- Middle School: South Hall
- High School: Johnson
Taxes and HOA Information
- Parcel Number: 15037H000096
- Tax Year: 2024
- Association Fee Includes: Swimming, Tennis
Virtual Tour
Parking
- Open Parking: No
Interior and Exterior Features
Interior Features
- Cooling: Ceiling Fan(s), Central Air
- Heating: Forced Air, Natural Gas
- Appliances: Dishwasher, Microwave
- Basement: Crawl Space
- Flooring: Carpet, Hardwood
- Interior Features: Master On Main Level, Tray Ceiling(s), Walk-In Closet(s)
- Levels/Stories: Two
- Kitchen Features: Breakfast Area, Kitchen Island, Walk-in Pantry
- Foundation: Pillar/Post/Pier
- Main Bedrooms: 1
- Total Half Baths: 1
- Bathrooms Total Integer: 4
- Main Full Baths: 1
- Bathrooms Total Decimal: 3
Exterior Features
- Construction Materials: Brick
- Patio And Porch Features: Deck, Screened
- Roof Type: Composition
- Security Features: Smoke Detector(s)
- Laundry Features: In Hall
- Pool Private: No
Property
Utilities
- Sewer: Septic Tank
- Utilities: Cable Available, Electricity Available, Natural Gas Available, Water Available
- Water Source: Public
- Electric: 220 Volts
Property and Assessments
- Home Warranty: Yes
- Property Condition: Resale
Green Features
Lot Information
- Above Grade Finished Area: 3590
- Common Walls: No Common Walls
- Lot Features: Level, Other, Private
Multi Family
- Number of Units To Be Built: Square Feet
Rental
Rent Information
- Land Lease: Yes
Public Records for 4510 Knightsbridge Road
Tax Record
- 2024$6,818.00 ($568.17 / month)
Home Facts
- Beds4
- Baths3
- Total Finished SqFt3,590 SqFt
- Above Grade Finished3,590 SqFt
- StoriesTwo
- Lot Size0.5700 Acres
- StyleSingle Family Residence
- Year Built2003
- APN15037H000096
- CountyHall
- Fireplaces1


