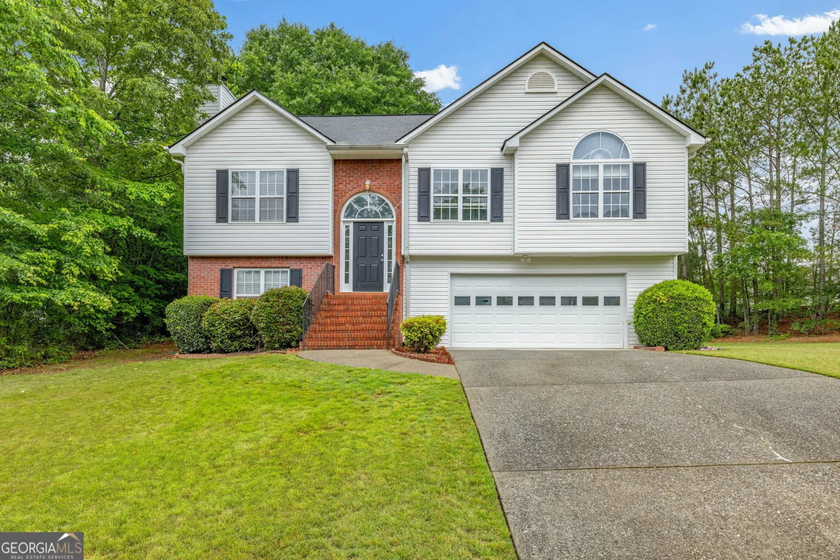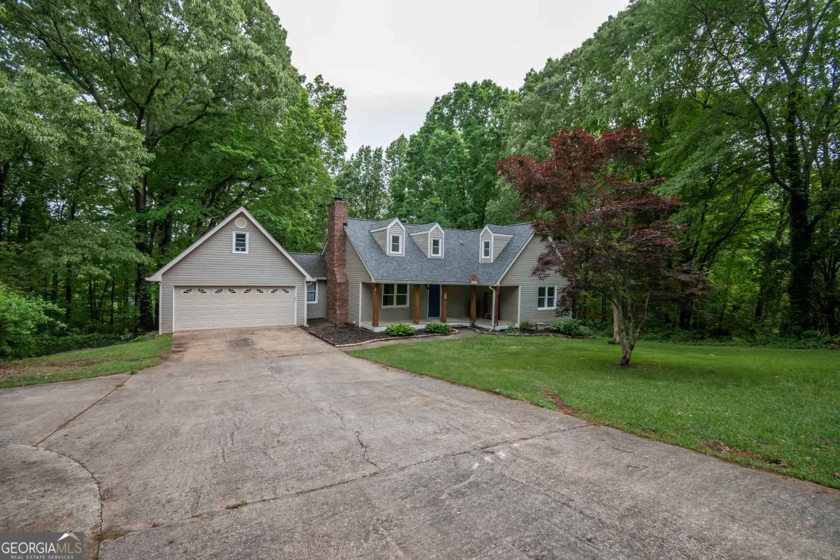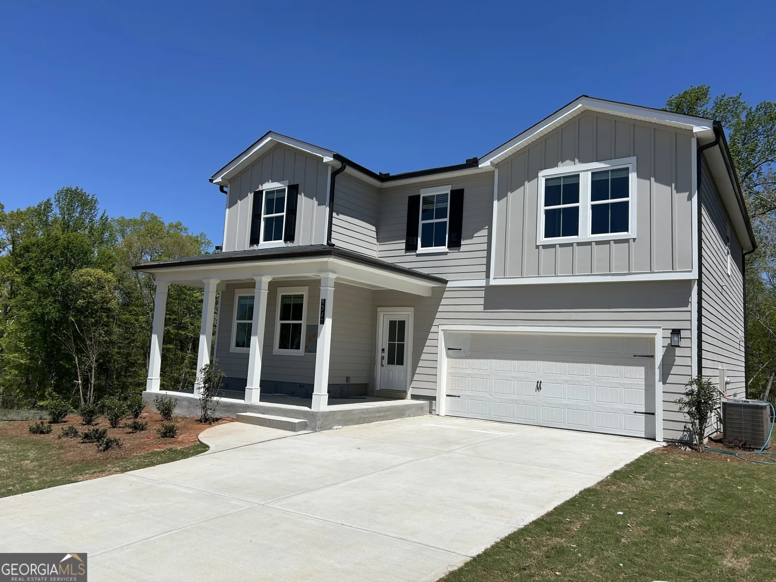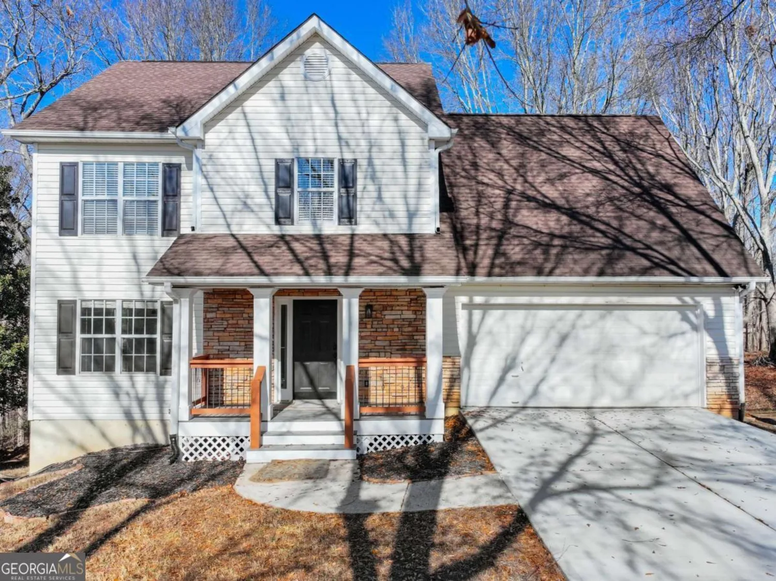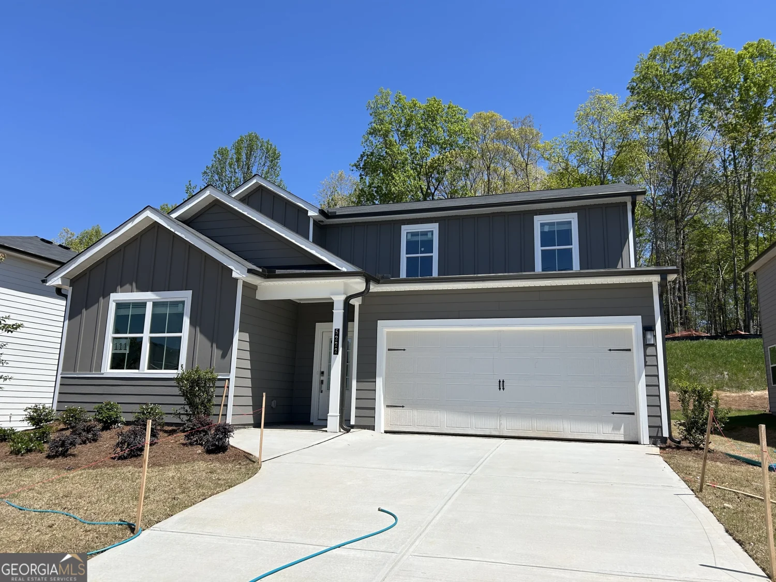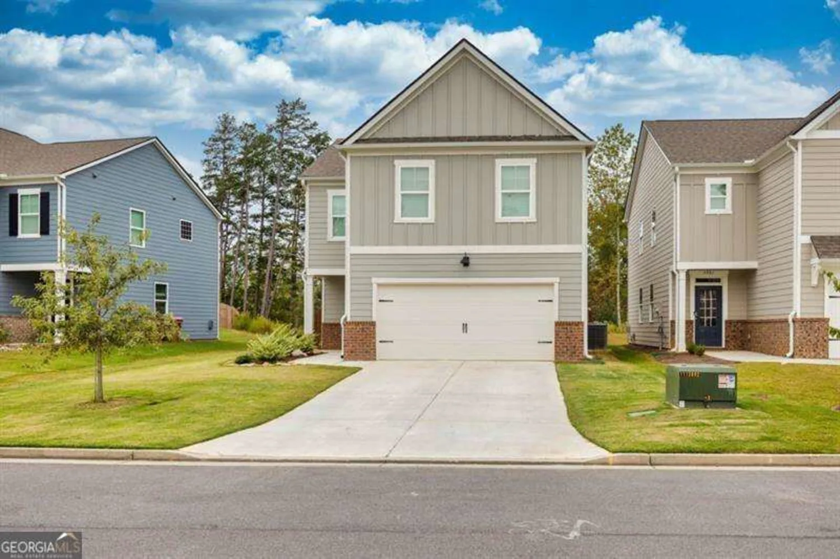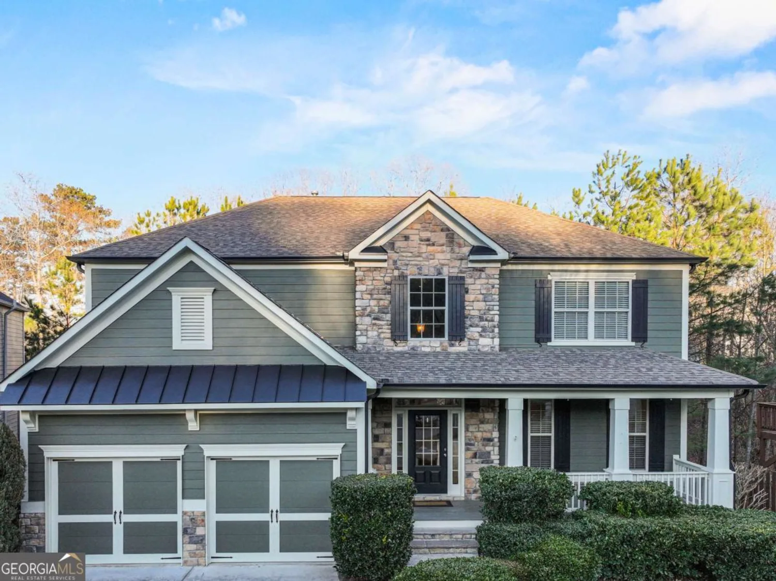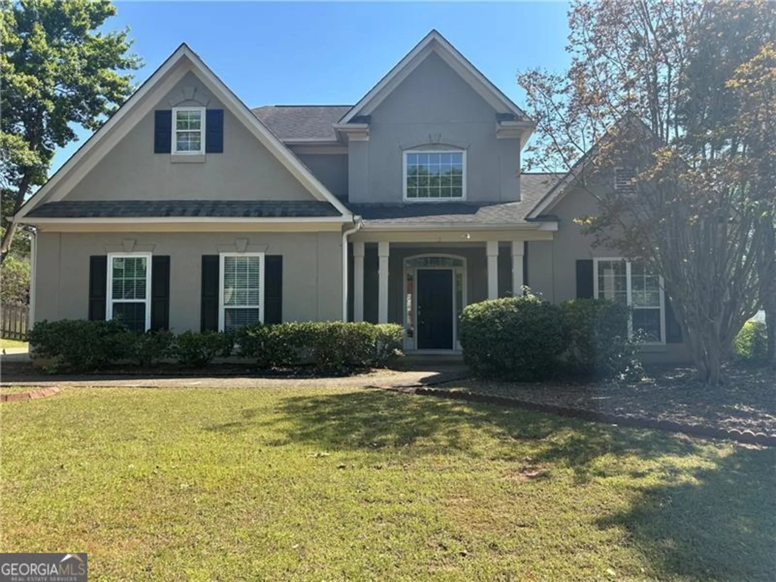5271 mulberry bend courtFlowery Branch, GA 30542
5271 mulberry bend courtFlowery Branch, GA 30542
Description
*Multiple Offers Received* Welcome to this LUXURY remodeled 5-bedroom, 2.5-bathroom home in the desirable Headwaters community of Flowery Branch! This home offers modern high end and thoughtful design, creating a truly inviting space. Step inside to all-new flooring throughout the main level, where you'll find the primary suite - a private retreat with a completely renovated en-suite bath featuring brand-new tile floors, a luxurious freestanding soaking tub, and a stunning tiled shower with seamless glass. The heart of the home is the gorgeous, fully updated kitchen, offering brand-new cabinets, appliances, quartz countertops, a microwave drawer built in to the island, and a breathtaking waterfall design as the centerpiece of the kitchen. A sliding glass door off of the kitchen opens to a brand-new deck with a pergola and living wall, creating a peaceful and serene setting perfect for relaxing or entertaining. Upstairs, you'll find four additional spacious bedrooms and a full bath, providing plenty of room for family and guests. The partially finished basement adds 1,700+ sqft of potential, ready to be customized to fit your needs - whether it's a home gym, media room, or extra storage. To top it off, this home also has all new interior and exterior paint, new windows on the front face of the house, and brand new gutters all around. This home is directly across the street from the neighborhood pool and just steps away from walking trails, a playground, basketball, and tennis courts. This turn-key home is in excellent condition and ready for its new owners!
Property Details for 5271 Mulberry Bend Court
- Subdivision ComplexHeadwaters
- Architectural StyleBrick Front, Traditional
- Num Of Parking Spaces2
- Parking FeaturesGarage
- Property AttachedYes
LISTING UPDATED:
- StatusPending
- MLS #10496998
- Days on Site5
- Taxes$4,428 / year
- HOA Fees$600 / month
- MLS TypeResidential
- Year Built1999
- Lot Size0.29 Acres
- CountryHall
LISTING UPDATED:
- StatusPending
- MLS #10496998
- Days on Site5
- Taxes$4,428 / year
- HOA Fees$600 / month
- MLS TypeResidential
- Year Built1999
- Lot Size0.29 Acres
- CountryHall
Building Information for 5271 Mulberry Bend Court
- StoriesThree Or More
- Year Built1999
- Lot Size0.2900 Acres
Payment Calculator
Term
Interest
Home Price
Down Payment
The Payment Calculator is for illustrative purposes only. Read More
Property Information for 5271 Mulberry Bend Court
Summary
Location and General Information
- Community Features: Clubhouse, Playground, Pool, Street Lights, Tennis Court(s), Walk To Schools, Near Shopping
- Directions: Traveling on I-985 N toward Gainesville, take exit 12 toward Spout Springs Rd. Use the left lane to merge onto Spout Springs Rd. Turn left onto Hog Mountain Rd. At the traffic circle, take the 1st exit onto Cash Rd. Turn right onto Artesian Spring Dr. Turn right onto Bowman Springs Trail. Turn left
- Coordinates: 34.152807,-83.87783
School Information
- Elementary School: Chestnut Mountain
- Middle School: Cherokee Bluff
- High School: Cherokee Bluff
Taxes and HOA Information
- Parcel Number: 15043D000040
- Tax Year: 2024
- Association Fee Includes: Swimming, Tennis
- Tax Lot: 40
Virtual Tour
Parking
- Open Parking: No
Interior and Exterior Features
Interior Features
- Cooling: Ceiling Fan(s), Central Air
- Heating: Natural Gas
- Appliances: Dishwasher, Microwave, Oven/Range (Combo), Refrigerator
- Basement: Daylight, Exterior Entry, Full, Interior Entry
- Fireplace Features: Gas Log, Gas Starter, Living Room
- Flooring: Tile, Vinyl
- Interior Features: Bookcases, Double Vanity, High Ceilings, Master On Main Level, Rear Stairs, Split Bedroom Plan, Vaulted Ceiling(s), Walk-In Closet(s)
- Levels/Stories: Three Or More
- Window Features: Double Pane Windows
- Kitchen Features: Breakfast Area, Kitchen Island, Pantry, Solid Surface Counters
- Foundation: Slab
- Main Bedrooms: 1
- Total Half Baths: 1
- Bathrooms Total Integer: 3
- Main Full Baths: 1
- Bathrooms Total Decimal: 2
Exterior Features
- Construction Materials: Brick, Concrete
- Fencing: Front Yard
- Patio And Porch Features: Deck, Porch
- Roof Type: Composition
- Security Features: Smoke Detector(s)
- Laundry Features: Mud Room
- Pool Private: No
Property
Utilities
- Sewer: Septic Tank
- Utilities: Cable Available, Electricity Available, High Speed Internet, Natural Gas Available, Underground Utilities, Water Available
- Water Source: Public
- Electric: 220 Volts
Property and Assessments
- Home Warranty: Yes
- Property Condition: Resale
Green Features
Lot Information
- Above Grade Finished Area: 2969
- Common Walls: No Common Walls
- Lot Features: Corner Lot
Multi Family
- Number of Units To Be Built: Square Feet
Rental
Rent Information
- Land Lease: Yes
Public Records for 5271 Mulberry Bend Court
Tax Record
- 2024$4,428.00 ($369.00 / month)
Home Facts
- Beds5
- Baths2
- Total Finished SqFt3,469 SqFt
- Above Grade Finished2,969 SqFt
- Below Grade Finished500 SqFt
- StoriesThree Or More
- Lot Size0.2900 Acres
- StyleSingle Family Residence
- Year Built1999
- APN15043D000040
- CountyHall
- Fireplaces1


