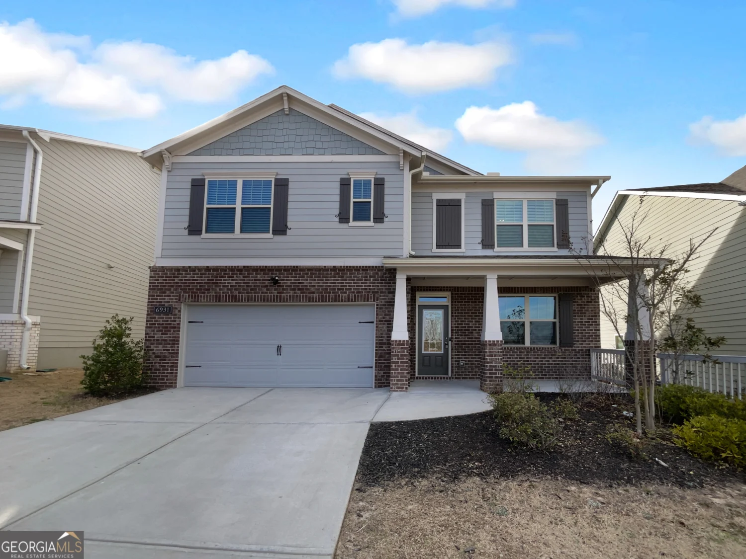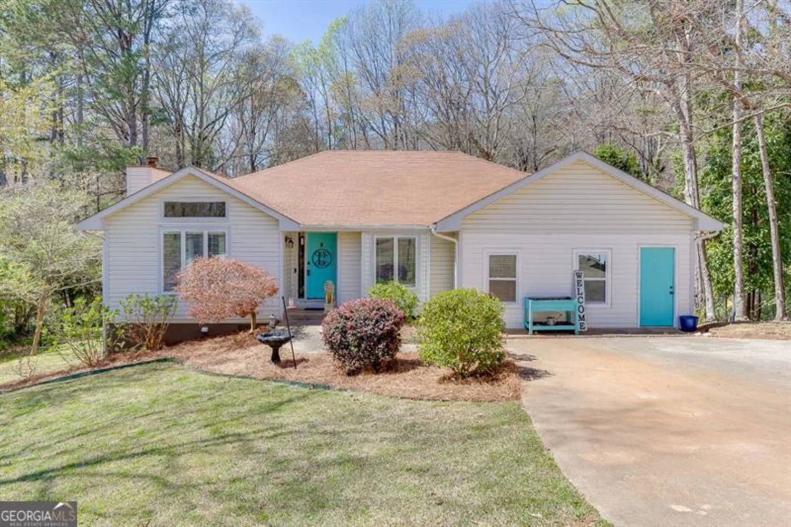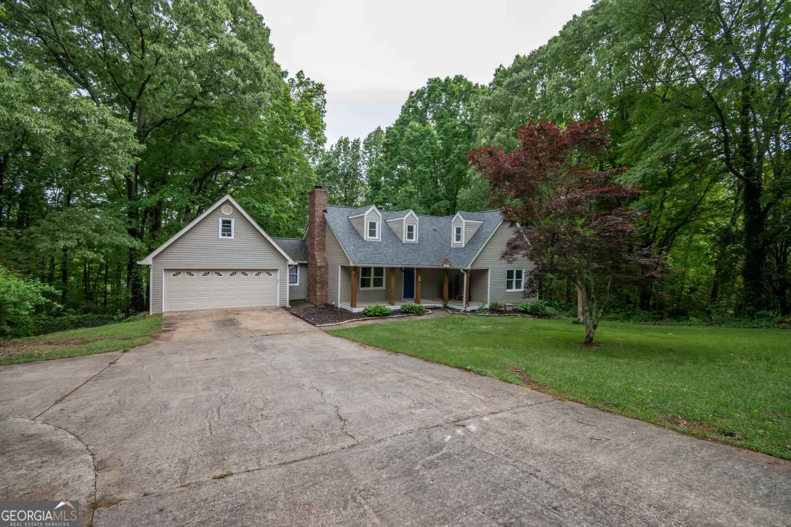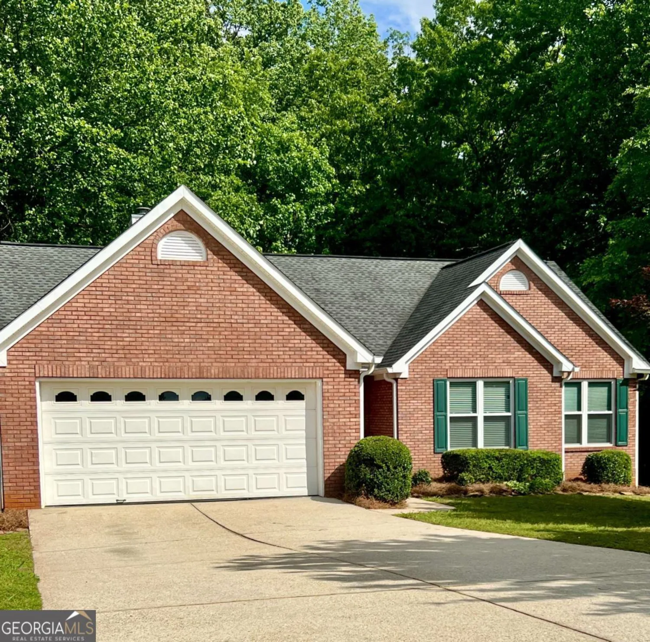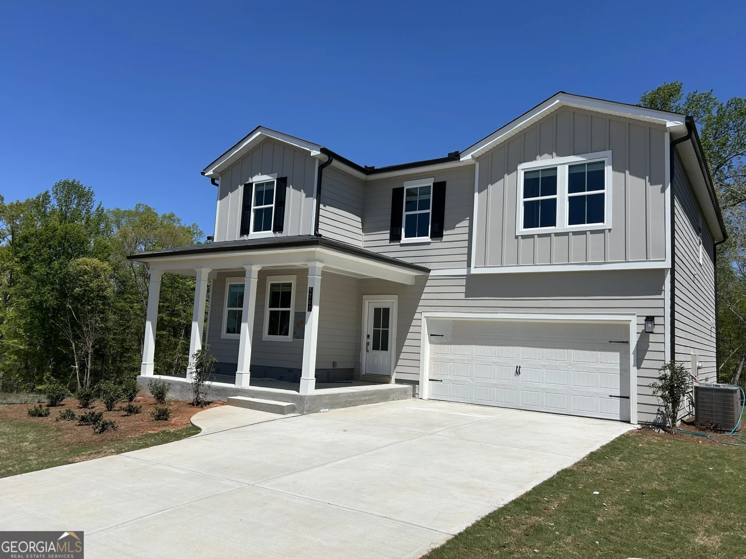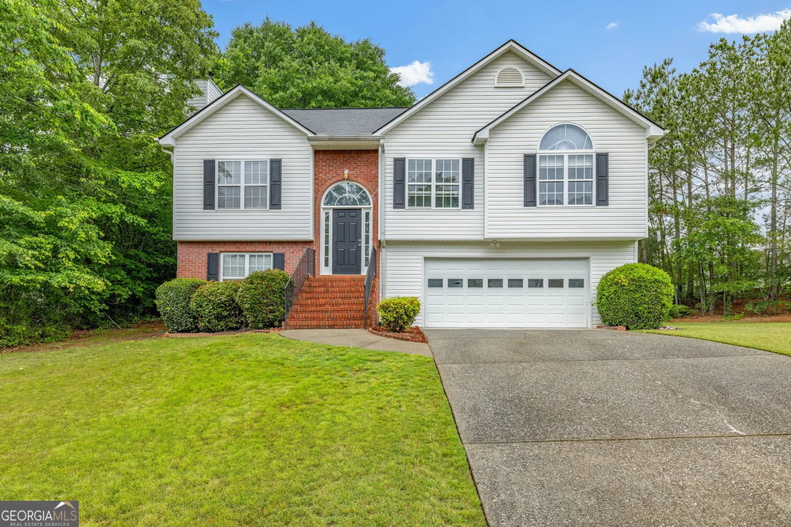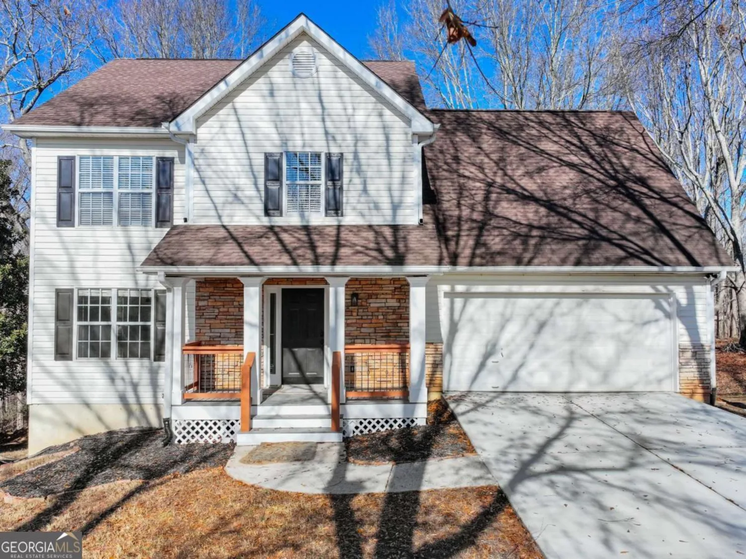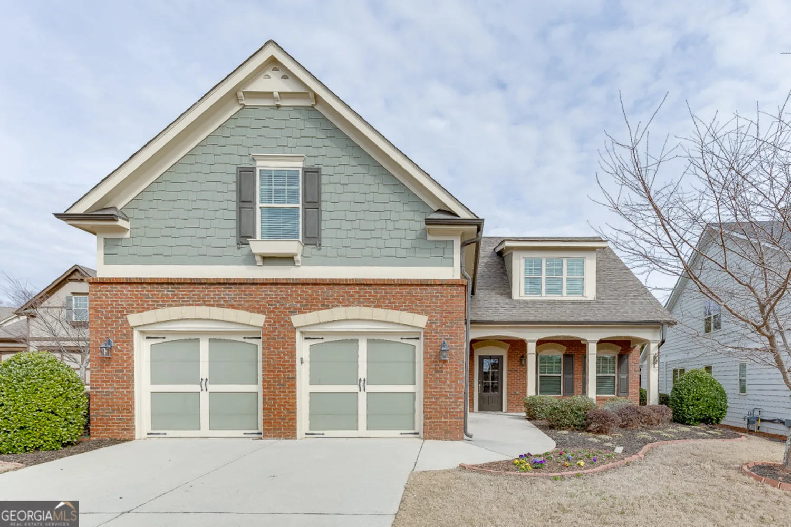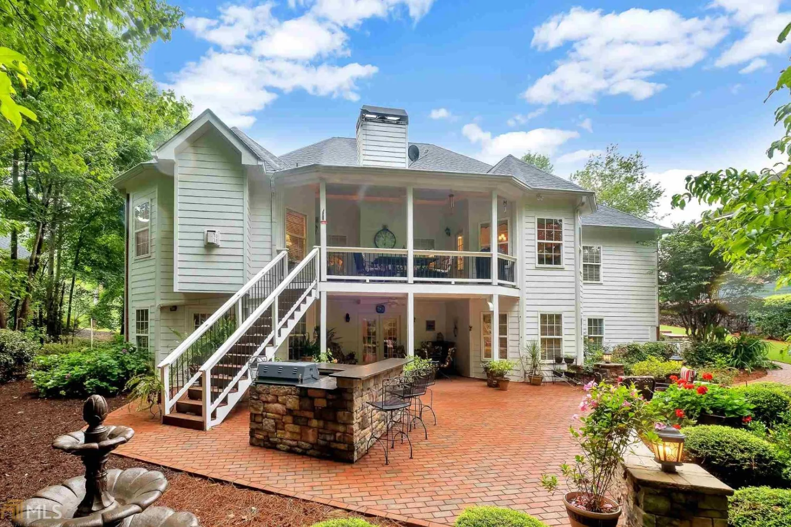7215 whitewater driveFlowery Branch, GA 30542
7215 whitewater driveFlowery Branch, GA 30542
Description
The New Clayton Plan by Harcrest Homes RECENTLY REDUCED WITH ADDITIONAL BUYER BONUS AND CLOSING COST INCENTIVES! Open Living Plan on a Lovely Homesite! Island Kitchen, gas cooktop, built-in double ovens, walk-in pantry, Mud Rm w/hall tree. Kitchen opens to Casual Dining Rm & Family Rm. The Family Rm w/ custom bench seats & floating shelves beside fireplace. 1st Floor Guest BR & full BA. 2nd floor features a Loft, luxurious Owner's Suite and 3 spacious secondary BR's; 1 w/private BA, the other 2 BR's share a J&J BA. 3-car Tandem Garage. "Photos are of Subject Property" Ready to Close!
Property Details for 7215 Whitewater Drive
- Subdivision ComplexSterling On The Lake
- Architectural StyleBrick Front, Brick/Frame, Traditional
- ExteriorSprinkler System
- Num Of Parking Spaces3
- Parking FeaturesAssigned, Garage Door Opener, Garage, Kitchen Level
- Property AttachedNo
LISTING UPDATED:
- StatusClosed
- MLS #8805334
- Days on Site26
- HOA Fees$1,200 / month
- MLS TypeResidential
- Year Built2019
- Lot Size0.27 Acres
- CountryHall
LISTING UPDATED:
- StatusClosed
- MLS #8805334
- Days on Site26
- HOA Fees$1,200 / month
- MLS TypeResidential
- Year Built2019
- Lot Size0.27 Acres
- CountryHall
Building Information for 7215 Whitewater Drive
- StoriesThree Or More
- Year Built2019
- Lot Size0.2730 Acres
Payment Calculator
Term
Interest
Home Price
Down Payment
The Payment Calculator is for illustrative purposes only. Read More
Property Information for 7215 Whitewater Drive
Summary
Location and General Information
- Community Features: Clubhouse, Lake, Park, Playground, Pool, Sidewalks, Street Lights, Tennis Court(s), Tennis Team
- Directions: Use Exit 8 - Friendship Road. Take a right off the exit. Turn left onto Hog Mountain Road. Turn right onto Capitola Farm Road. Turn right onto Lake Sterling Blvd - GPS Address
- Coordinates: 34.14506009999999,-83.90212199999999
School Information
- Elementary School: Spout Springs
- Middle School: C W Davis
- High School: Flowery Branch
Taxes and HOA Information
- Parcel Number: 15047C000103
- Tax Year: 2018
- Association Fee Includes: Facilities Fee, Management Fee, Other, Reserve Fund, Swimming, Tennis
- Tax Lot: 103
Virtual Tour
Parking
- Open Parking: No
Interior and Exterior Features
Interior Features
- Cooling: Electric, Ceiling Fan(s), Central Air, Zoned, Dual
- Heating: Natural Gas, Floor Furnace, Forced Air, Zoned, Dual
- Appliances: Gas Water Heater, Cooktop, Dishwasher, Double Oven, Ice Maker, Microwave, Oven
- Basement: Bath/Stubbed, Concrete, Daylight, Interior Entry, Exterior Entry
- Fireplace Features: Family Room, Factory Built, Gas Starter, Gas Log
- Flooring: Carpet, Hardwood, Tile
- Interior Features: Tray Ceiling(s), High Ceilings, Double Vanity, Entrance Foyer, Soaking Tub, Separate Shower, Tile Bath, Walk-In Closet(s)
- Levels/Stories: Three Or More
- Window Features: Double Pane Windows
- Kitchen Features: Breakfast Area, Breakfast Bar, Kitchen Island, Solid Surface Counters, Walk-in Pantry
- Main Bedrooms: 1
- Bathrooms Total Integer: 4
- Main Full Baths: 1
- Bathrooms Total Decimal: 4
Exterior Features
- Construction Materials: Concrete
- Patio And Porch Features: Deck, Patio, Porch
- Roof Type: Composition
- Security Features: Carbon Monoxide Detector(s), Smoke Detector(s)
- Laundry Features: Upper Level
- Pool Private: No
Property
Utilities
- Utilities: Underground Utilities, Cable Available, Sewer Connected
- Water Source: Public
Property and Assessments
- Home Warranty: Yes
- Property Condition: New Construction
Green Features
- Green Energy Efficient: Thermostat
Lot Information
- Above Grade Finished Area: 3277
- Lot Features: Level
Multi Family
- Number of Units To Be Built: Square Feet
Rental
Rent Information
- Land Lease: Yes
Public Records for 7215 Whitewater Drive
Tax Record
- 2018$0.00 ($0.00 / month)
Home Facts
- Beds5
- Baths4
- Total Finished SqFt3,277 SqFt
- Above Grade Finished3,277 SqFt
- StoriesThree Or More
- Lot Size0.2730 Acres
- StyleSingle Family Residence
- Year Built2019
- APN15047C000103
- CountyHall
- Fireplaces1


