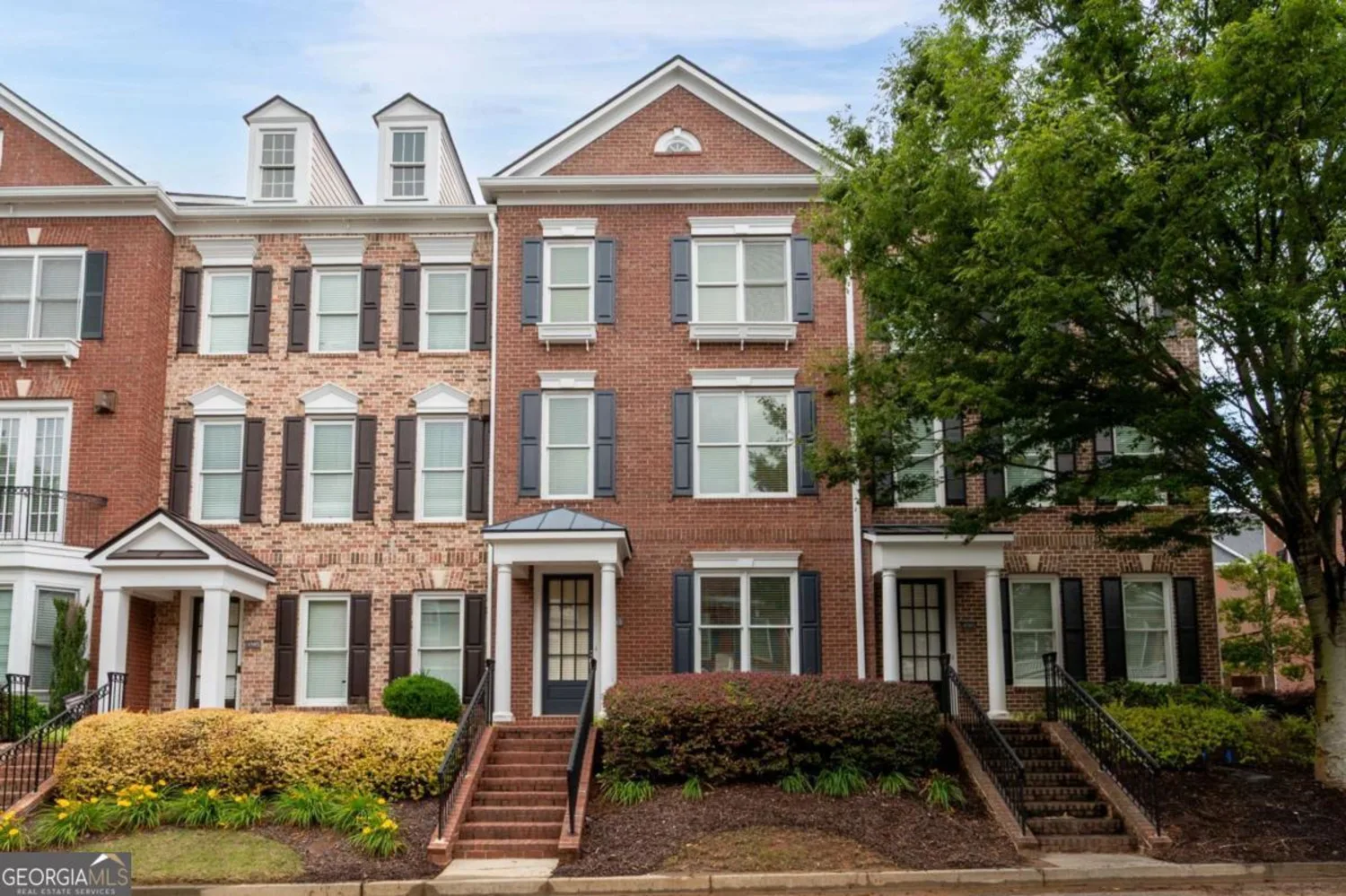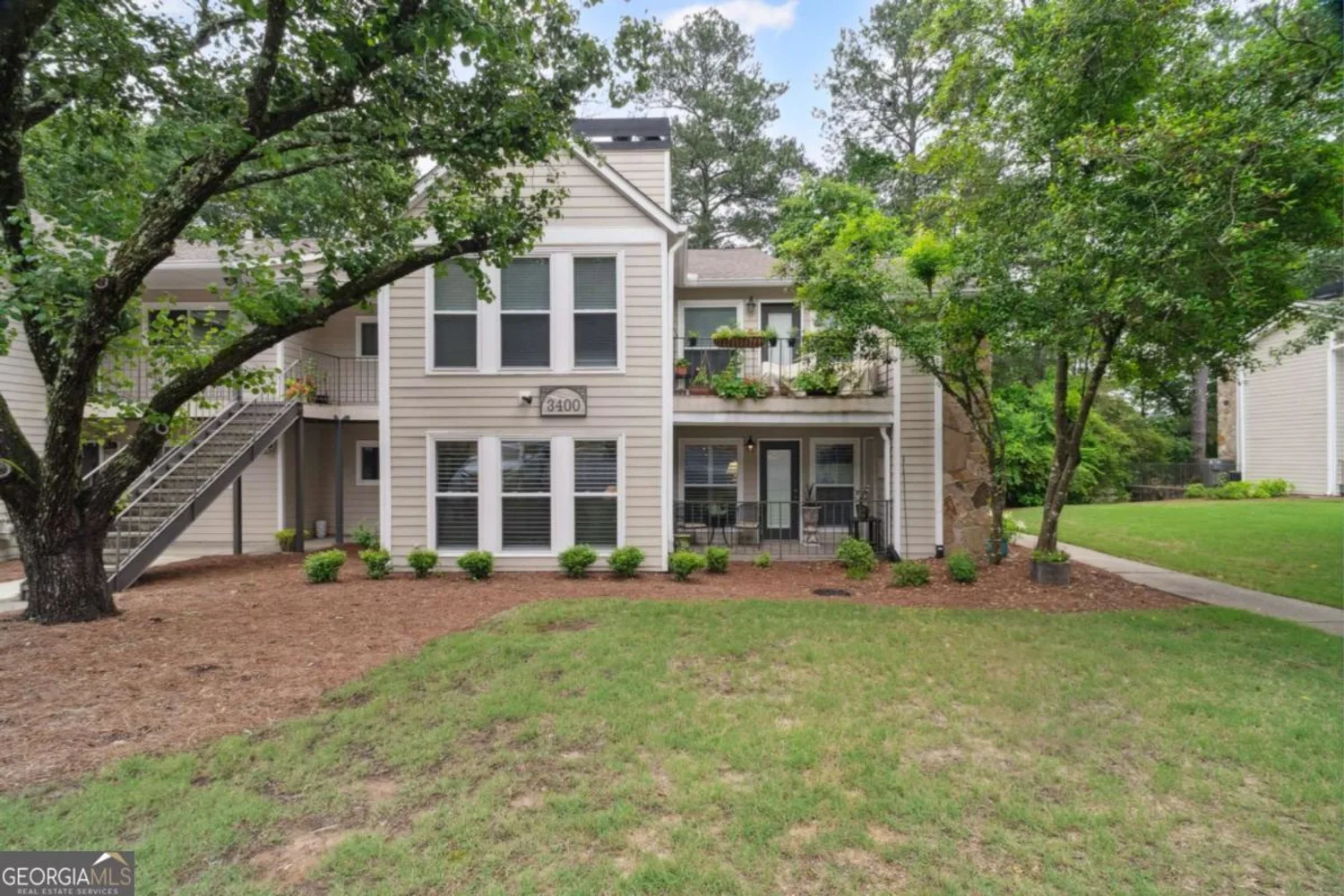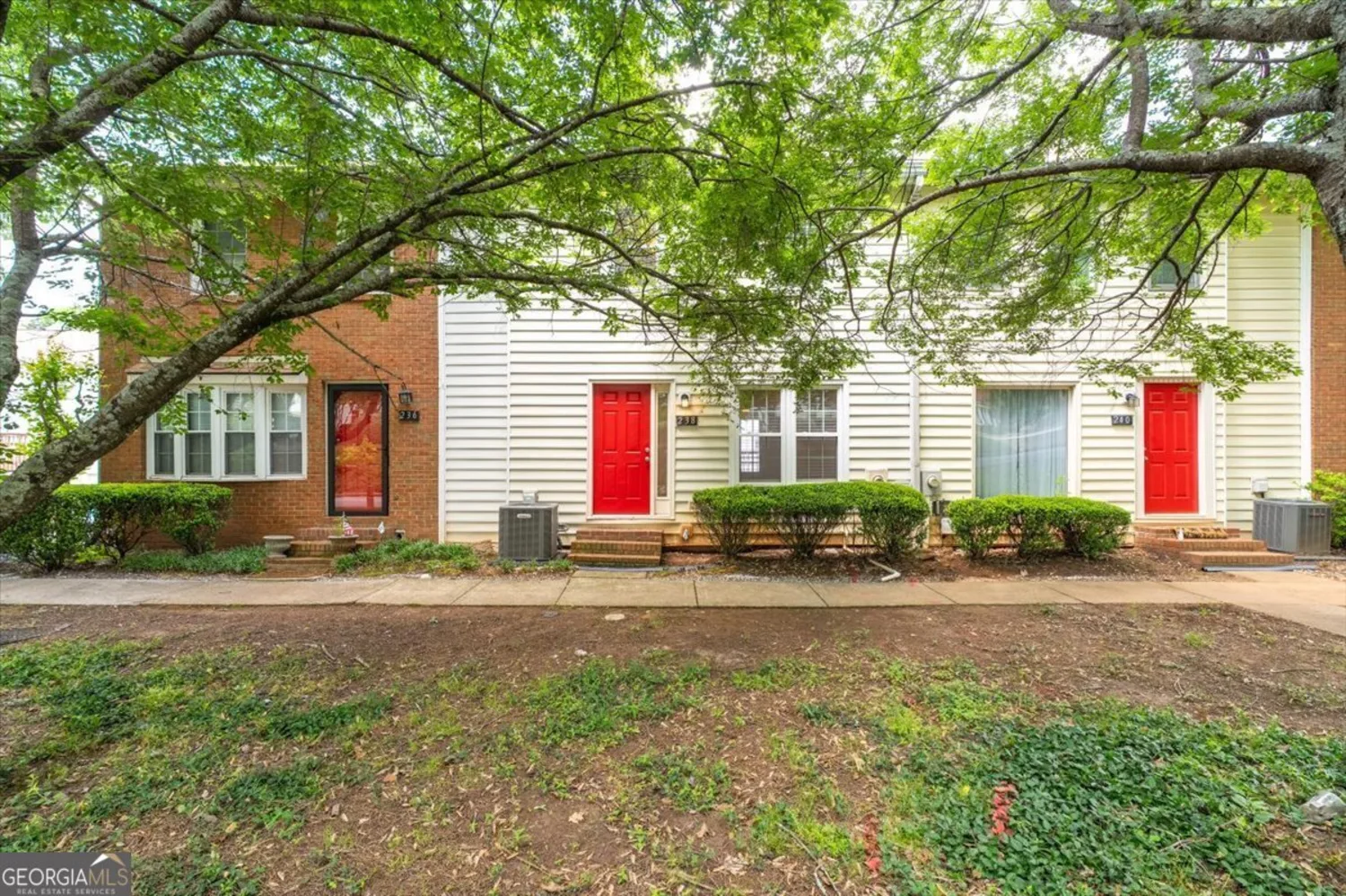160 finchley driveRoswell, GA 30076
160 finchley driveRoswell, GA 30076
Description
Move-in ready! Fantastic townhouse in Roswell - convenient to Hwy 92, GA 400, Alpharetta Hwy & Northpoint Mall area! Beautiful details, from Craftsman-style shingle & stone front to interior trim detail, hardwoods in foyer/great room,updated light/fan fixtures. Tiled open kitchen & dining area. Stainless steel appl & pantry in kitchen. Large master w/ updated master bath - garden tub, sep shower, walk in closet. Spacious 2-car garage w/ room for storage! LOW HOA & no rental restrictions!
Property Details for 160 Finchley Drive
- Subdivision ComplexRegency at Mansell
- Architectural StyleTraditional
- Num Of Parking Spaces2
- Parking FeaturesAttached, Garage, Garage Door Opener, Kitchen Level
- Property AttachedYes
LISTING UPDATED:
- StatusClosed
- MLS #10046965
- Days on Site35
- Taxes$3,326 / year
- HOA Fees$175 / month
- MLS TypeResidential
- Year Built2004
- Lot Size0.02 Acres
- CountryFulton
LISTING UPDATED:
- StatusClosed
- MLS #10046965
- Days on Site35
- Taxes$3,326 / year
- HOA Fees$175 / month
- MLS TypeResidential
- Year Built2004
- Lot Size0.02 Acres
- CountryFulton
Building Information for 160 Finchley Drive
- StoriesTwo
- Year Built2004
- Lot Size0.0190 Acres
Payment Calculator
Term
Interest
Home Price
Down Payment
The Payment Calculator is for illustrative purposes only. Read More
Property Information for 160 Finchley Drive
Summary
Location and General Information
- Community Features: Near Shopping
- Directions: GA 400 North to Exit 8 (Mansell Rd) - go L - go approximately 2 miles to R on Warsaw Rd. Warsaw Road will dead-end to subdivision - Regency at Mansell is on your L - home on the right.
- Coordinates: 34.046891,-84.332854
School Information
- Elementary School: Hembree Springs
- Middle School: Elkins Pointe
- High School: Roswell
Taxes and HOA Information
- Parcel Number: 12 217005200808
- Tax Year: 2021
- Association Fee Includes: Management Fee, Reserve Fund
- Tax Lot: 44
Virtual Tour
Parking
- Open Parking: No
Interior and Exterior Features
Interior Features
- Cooling: Ceiling Fan(s), Central Air
- Heating: Central, Forced Air, Natural Gas
- Appliances: Dishwasher, Disposal, Gas Water Heater, Microwave, Refrigerator
- Basement: None
- Fireplace Features: Family Room
- Flooring: Carpet, Hardwood
- Interior Features: High Ceilings, Roommate Plan, Split Bedroom Plan, Walk-In Closet(s)
- Levels/Stories: Two
- Window Features: Double Pane Windows
- Kitchen Features: Breakfast Bar, Pantry
- Foundation: Slab
- Total Half Baths: 1
- Bathrooms Total Integer: 3
- Bathrooms Total Decimal: 2
Exterior Features
- Accessibility Features: Accessible Entrance
- Construction Materials: Concrete, Stone
- Patio And Porch Features: Patio
- Roof Type: Composition
- Security Features: Open Access, Smoke Detector(s)
- Laundry Features: Upper Level
- Pool Private: No
Property
Utilities
- Sewer: Public Sewer
- Utilities: Cable Available, Electricity Available, High Speed Internet, Natural Gas Available, Phone Available, Underground Utilities, Water Available
- Water Source: Public
Property and Assessments
- Home Warranty: Yes
- Property Condition: Resale
Green Features
Lot Information
- Above Grade Finished Area: 1616
- Common Walls: 2+ Common Walls
- Lot Features: City Lot
Multi Family
- Number of Units To Be Built: Square Feet
Rental
Rent Information
- Land Lease: Yes
Public Records for 160 Finchley Drive
Tax Record
- 2021$3,326.00 ($277.17 / month)
Home Facts
- Beds3
- Baths2
- Total Finished SqFt1,616 SqFt
- Above Grade Finished1,616 SqFt
- StoriesTwo
- Lot Size0.0190 Acres
- StyleSingle Family Residence
- Year Built2004
- APN12 217005200808
- CountyFulton
- Fireplaces1










