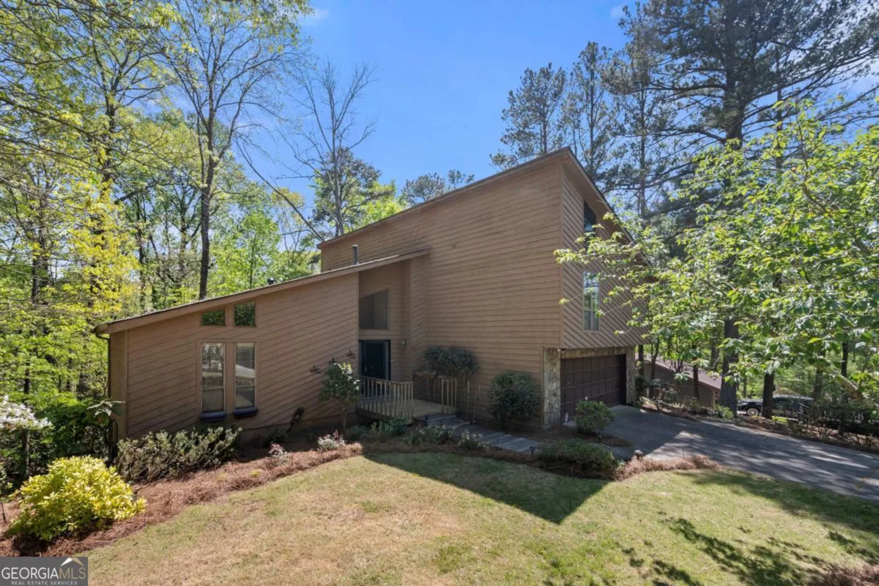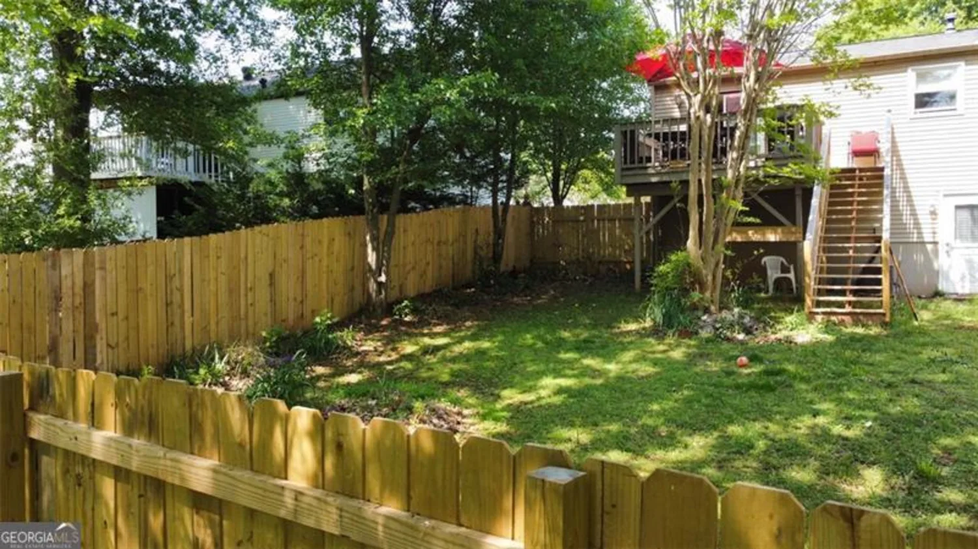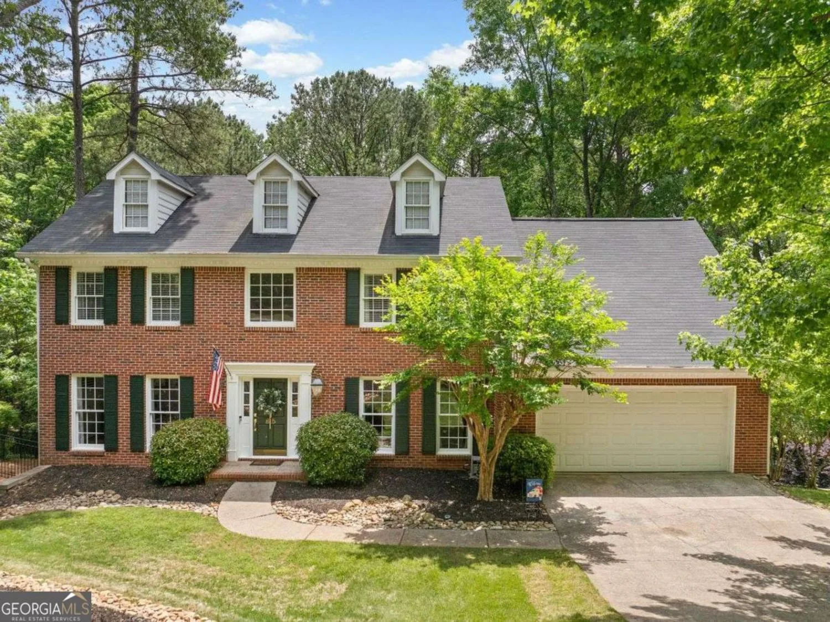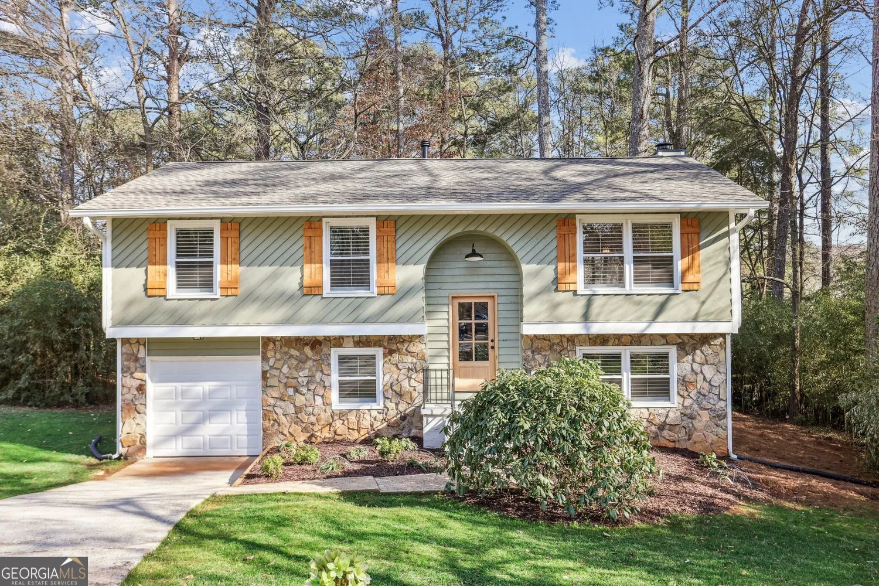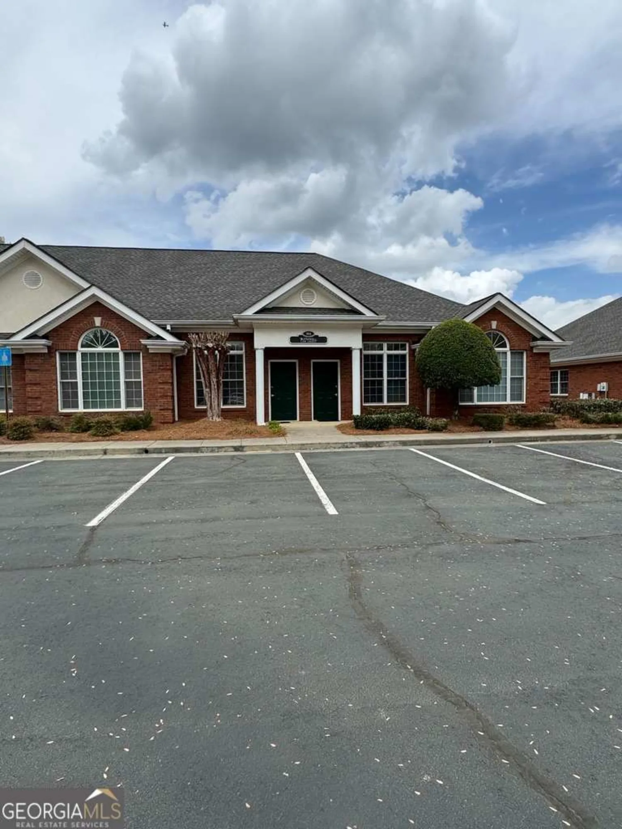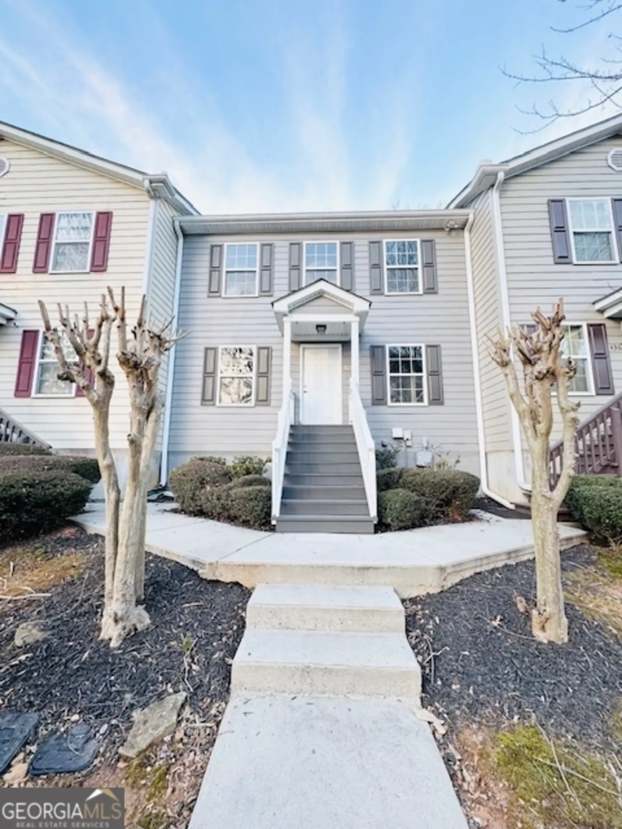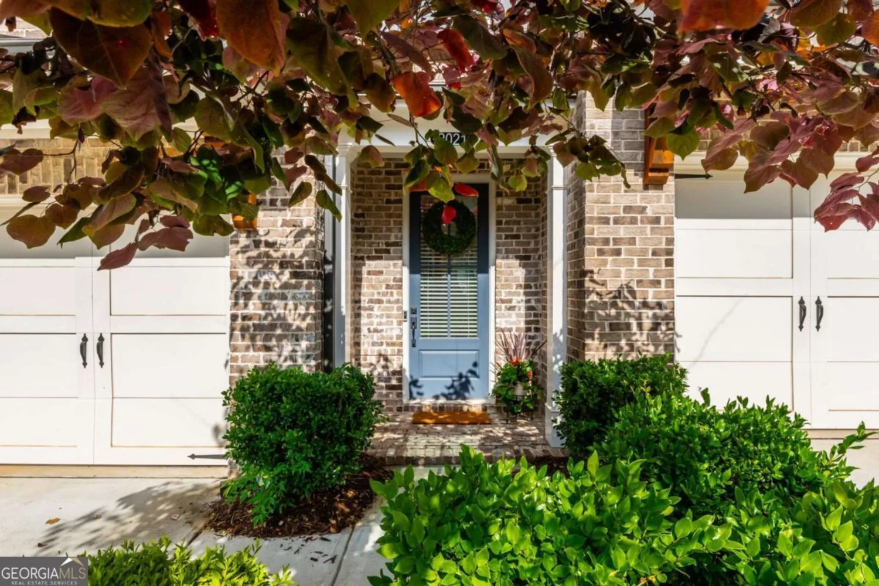4503 kendall wayRoswell, GA 30075
4503 kendall wayRoswell, GA 30075
Description
Welcome to this classic, all brick townhome in the heart of Roswell! This stunning property offers 3 bedrooms, 3.5 bathrooms, and a fantastic floor plan. The exterior offers a traditional brick front with a columns and a covered stoop leading into the foyer where you will be greeted by gleaming hardwood flooring and lots of natural light. This lower entry level offers a bedroom with full en suite bath with shower tub combo, a storage closet, and access to the garage. This bonus bedroom would also be great for a home office. Continue up to the main level where you will find your family room, dining room, kitchen, breakfast room, and a half bath. The family room is a lovely, open space with a cozy fireplace and built in bookcases. The open concept dining space offers a great place to entrain with a view into the family room. Move into the beautiful kitchen where you will enjoy wood satin cabinets, granite countertops, recessed lighting, stone backsplash, stainless steel appliances, a center island with bar seating, and a pantry. There is also a casual breakfast nook just off the kitchen offering a secondary dining area. Continue upstairs where you will find your well sized master bedroom complete with a custom walk in closet and en suite bath with double vanity, a large soaking tub, and separate shower. The secondary bedroom is also spacious and features an en suite bath with shower/tub combo. The laundry room is conveniently located on this upper level. Enjoy the outdoors with a large open air deck just off the kitchen, giving you the space to unwind outdoors or entertain! This home is located in the ever popular Heritage of Roswell Community featuring wonderful amenities including tennis, pickleball, swimming (including a separate lap pool), walking trails around a serene pond, a clubhouse, and a fitness center. Conveniently located near Downtown Roswell where you will find lots of community events, local shops, and restaurants to enjoy. HOA fees include access to all of the fantastic amenities as well as maintenance of the ground, exterior, and roof! $3000 paint allowance offered with an accepted offer!
Property Details for 4503 Kendall Way
- Subdivision ComplexHeritage at Roswell
- Architectural StyleBrick 4 Side, Traditional
- ExteriorOther
- Num Of Parking Spaces2
- Parking FeaturesGarage
- Property AttachedYes
LISTING UPDATED:
- StatusActive
- MLS #10533706
- Days on Site2
- Taxes$3,514 / year
- HOA Fees$6,084 / month
- MLS TypeResidential
- Year Built2007
- Lot Size0.03 Acres
- CountryFulton
LISTING UPDATED:
- StatusActive
- MLS #10533706
- Days on Site2
- Taxes$3,514 / year
- HOA Fees$6,084 / month
- MLS TypeResidential
- Year Built2007
- Lot Size0.03 Acres
- CountryFulton
Building Information for 4503 Kendall Way
- StoriesThree Or More
- Year Built2007
- Lot Size0.0300 Acres
Payment Calculator
Term
Interest
Home Price
Down Payment
The Payment Calculator is for illustrative purposes only. Read More
Property Information for 4503 Kendall Way
Summary
Location and General Information
- Community Features: Clubhouse, Fitness Center, Gated, Pool, Tennis Court(s), Walk To Schools, Near Shopping
- Directions: GPS Friendly.
- Coordinates: 34.062035,-84.3931
School Information
- Elementary School: Mountain Park
- Middle School: Crabapple
- High School: Roswell
Taxes and HOA Information
- Parcel Number: 12 145001884673
- Tax Year: 2024
- Association Fee Includes: Maintenance Structure, Maintenance Grounds, Pest Control, Swimming, Tennis
Virtual Tour
Parking
- Open Parking: No
Interior and Exterior Features
Interior Features
- Cooling: Ceiling Fan(s), Central Air, Other
- Heating: Forced Air, Heat Pump, Other
- Appliances: Dishwasher, Microwave, Other, Refrigerator
- Basement: None
- Fireplace Features: Family Room, Gas Starter
- Flooring: Carpet, Hardwood
- Interior Features: Bookcases, Double Vanity, High Ceilings, Other, Walk-In Closet(s)
- Levels/Stories: Three Or More
- Kitchen Features: Breakfast Area, Breakfast Bar, Breakfast Room, Kitchen Island, Pantry
- Total Half Baths: 1
- Bathrooms Total Integer: 4
- Bathrooms Total Decimal: 3
Exterior Features
- Construction Materials: Brick, Other
- Patio And Porch Features: Deck
- Roof Type: Composition
- Security Features: Gated Community, Smoke Detector(s)
- Laundry Features: Other, Upper Level
- Pool Private: No
Property
Utilities
- Sewer: Public Sewer
- Utilities: Cable Available, Electricity Available, Natural Gas Available, Other, Sewer Available, Water Available
- Water Source: Public
Property and Assessments
- Home Warranty: Yes
- Property Condition: Resale
Green Features
Lot Information
- Above Grade Finished Area: 2280
- Common Walls: 2+ Common Walls, No One Above, No One Below
- Lot Features: Other
Multi Family
- Number of Units To Be Built: Square Feet
Rental
Rent Information
- Land Lease: Yes
Public Records for 4503 Kendall Way
Tax Record
- 2024$3,514.00 ($292.83 / month)
Home Facts
- Beds3
- Baths3
- Total Finished SqFt2,280 SqFt
- Above Grade Finished2,280 SqFt
- StoriesThree Or More
- Lot Size0.0300 Acres
- StyleTownhouse
- Year Built2007
- APN12 145001884673
- CountyFulton
- Fireplaces1


