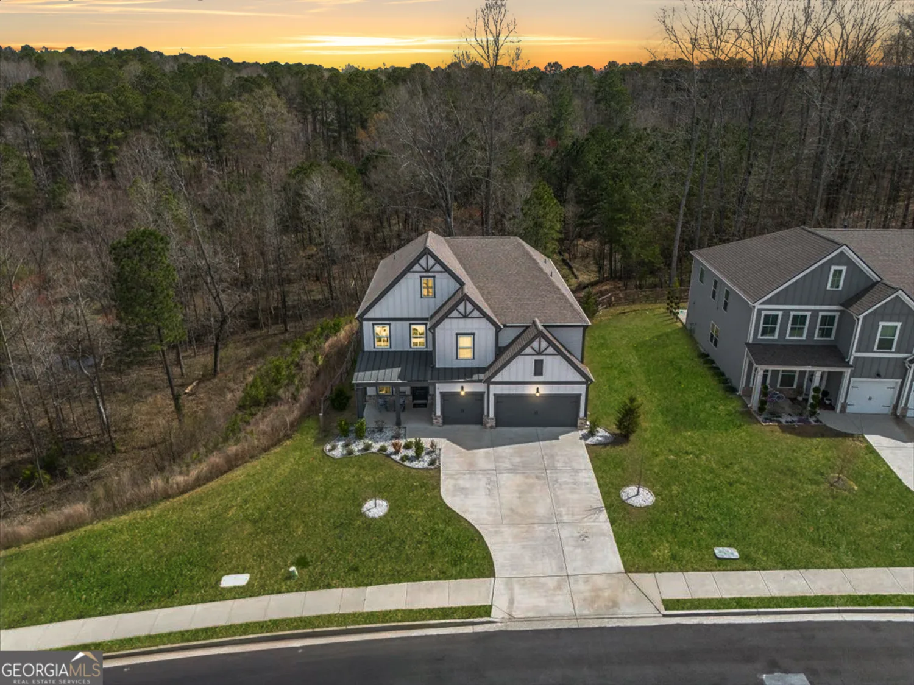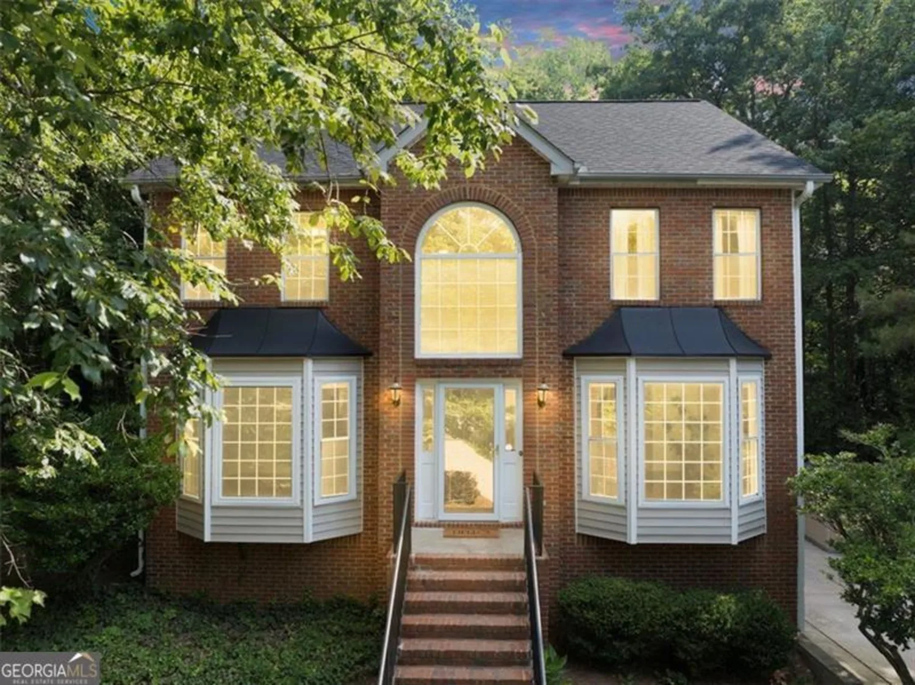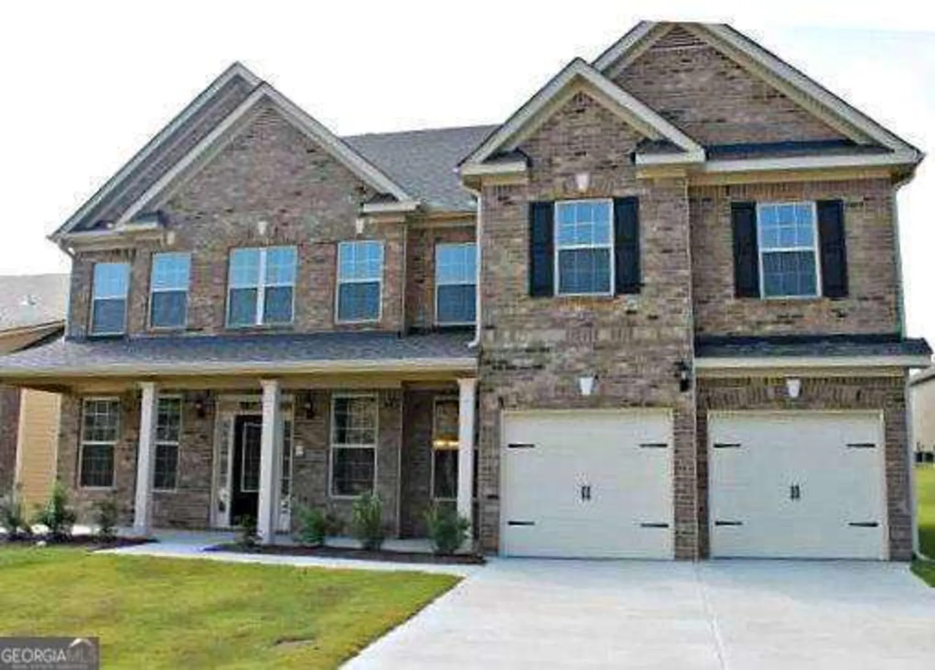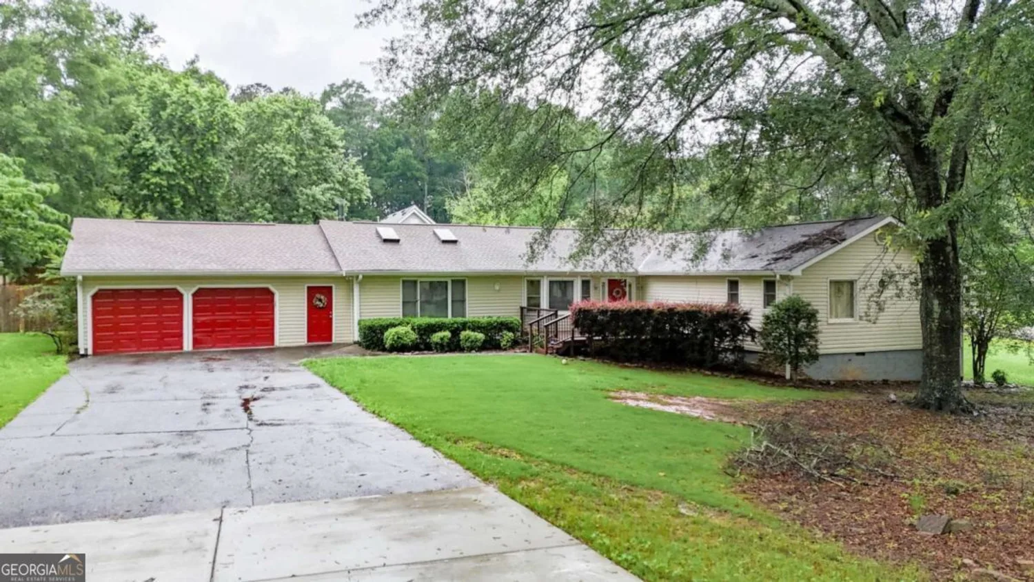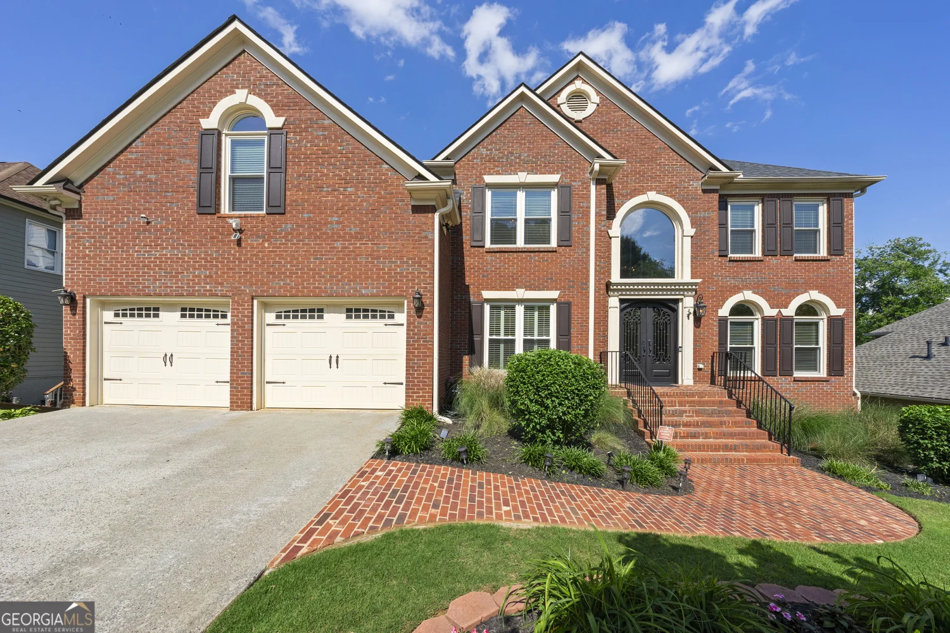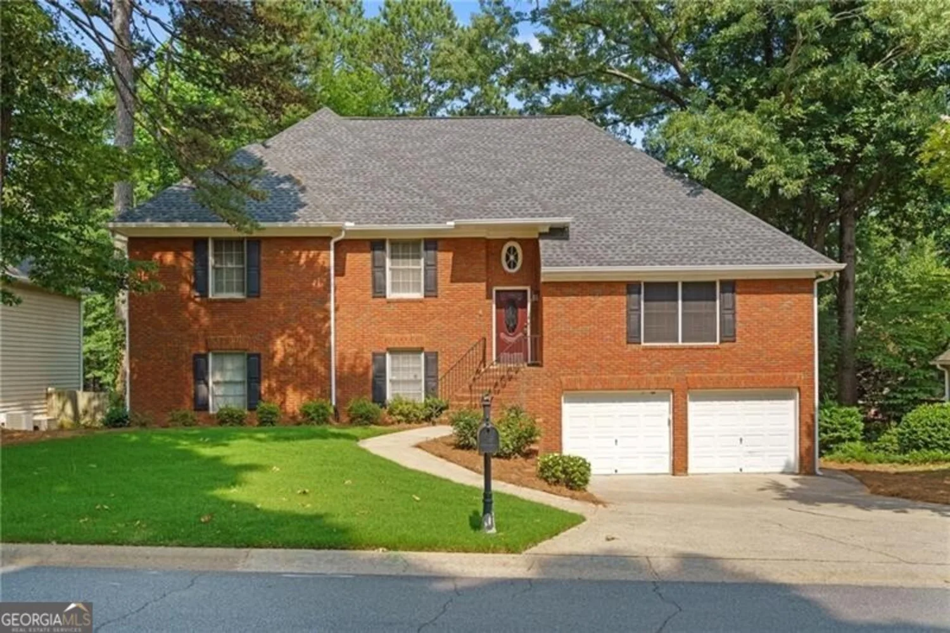801 tramore roadAcworth, GA 30102
801 tramore roadAcworth, GA 30102
Description
Great Opportunity to live in Lochshire, a popular swim-tennis community. Welcome to your new home! Rocking chair front porch welcomes you and your guest. Upon entering into the foyer a formal living room to the right and formal dining room to the left. Large kitchen offers abundance of Espresso wood cabinetry, complete with a large center island with room for sitting and breakfast nook overlooking back porch. Double Oven, surface cook top with impressive vent all in stainless steel. The kitchen over looks the spacious family room with stone fireplace and beautiful accent wall. The main level also boast a large bedroom and full bath. Wander up the open stairwell and a oversize master suite with spa bathroom is tucked away at end of hall. A additional 3 bedrooms, full bath, laundry room and a media/office finish off this area. The bottom level is also accessed by a open stairwell, which leads into a large media room. exercise room, a 6th bedroom with a unfinished, but stubbed in bathroom. On this level you will also find 2 large climate controlled storage areas and back yard access in this walk out basement. The main floor has new wood flooring in beautiful espresso. At time of build, extras included centralized wiring in basement. The full bath on main with full shower in lieu of tub and tall vanity cabinets. The open stairwell to basement and custom built cabinets in garage.
Property Details for 801 Tramore Road
- Subdivision ComplexLochshire
- Architectural StyleCraftsman, Traditional
- Num Of Parking Spaces2
- Parking FeaturesAttached, Garage Door Opener, Garage, Kitchen Level
- Property AttachedYes
LISTING UPDATED:
- StatusClosed
- MLS #10047244
- Days on Site9
- Taxes$5,026 / year
- HOA Fees$500 / month
- MLS TypeResidential
- Year Built2014
- Lot Size0.17 Acres
- CountryCherokee
LISTING UPDATED:
- StatusClosed
- MLS #10047244
- Days on Site9
- Taxes$5,026 / year
- HOA Fees$500 / month
- MLS TypeResidential
- Year Built2014
- Lot Size0.17 Acres
- CountryCherokee
Building Information for 801 Tramore Road
- StoriesThree Or More
- Year Built2014
- Lot Size0.1700 Acres
Payment Calculator
Term
Interest
Home Price
Down Payment
The Payment Calculator is for illustrative purposes only. Read More
Property Information for 801 Tramore Road
Summary
Location and General Information
- Community Features: Playground, Pool, Sidewalks, Street Lights, Tennis Court(s)
- Directions: I-75 North to Wadegreen Rd exit 273, right on Wadegreen to Hamby Rd go left to subdivision entrance 575 N to exit 7, route 92 to Left Wadegreen Rd, right on Hamby to subdivision entrance.
- Coordinates: 34.079666,-84.60266
School Information
- Elementary School: Clark Creek
- Middle School: Booth
- High School: Etowah
Taxes and HOA Information
- Parcel Number: 21N12M 108
- Tax Year: 2021
- Association Fee Includes: Swimming, Tennis
- Tax Lot: 88
Virtual Tour
Parking
- Open Parking: No
Interior and Exterior Features
Interior Features
- Cooling: Ceiling Fan(s), Central Air, Heat Pump
- Heating: Central, Forced Air, Heat Pump
- Appliances: Cooktop, Dishwasher, Double Oven, Disposal, Microwave, Oven, Stainless Steel Appliance(s)
- Basement: Bath/Stubbed, Daylight, Exterior Entry, Finished, Full
- Fireplace Features: Family Room, Gas Starter, Gas Log
- Flooring: Tile, Carpet, Laminate
- Interior Features: High Ceilings, Double Vanity, Walk-In Closet(s)
- Levels/Stories: Three Or More
- Window Features: Double Pane Windows
- Kitchen Features: Breakfast Area, Breakfast Bar, Kitchen Island
- Main Bedrooms: 1
- Bathrooms Total Integer: 3
- Main Full Baths: 1
- Bathrooms Total Decimal: 3
Exterior Features
- Construction Materials: Stone
- Patio And Porch Features: Deck
- Roof Type: Composition
- Security Features: Carbon Monoxide Detector(s)
- Laundry Features: Upper Level
- Pool Private: No
Property
Utilities
- Sewer: Public Sewer
- Utilities: Cable Available, Electricity Available, Natural Gas Available, Phone Available, Sewer Available, Water Available
- Water Source: Public
- Electric: 220 Volts
Property and Assessments
- Home Warranty: Yes
- Property Condition: Resale
Green Features
- Green Energy Efficient: Thermostat
Lot Information
- Above Grade Finished Area: 4691
- Common Walls: No Common Walls
- Lot Features: Corner Lot, Level, Sloped
Multi Family
- Number of Units To Be Built: Square Feet
Rental
Rent Information
- Land Lease: Yes
Public Records for 801 Tramore Road
Tax Record
- 2021$5,026.00 ($418.83 / month)
Home Facts
- Beds6
- Baths3
- Total Finished SqFt4,691 SqFt
- Above Grade Finished4,691 SqFt
- StoriesThree Or More
- Lot Size0.1700 Acres
- StyleSingle Family Residence
- Year Built2014
- APN21N12M 108
- CountyCherokee
- Fireplaces1


