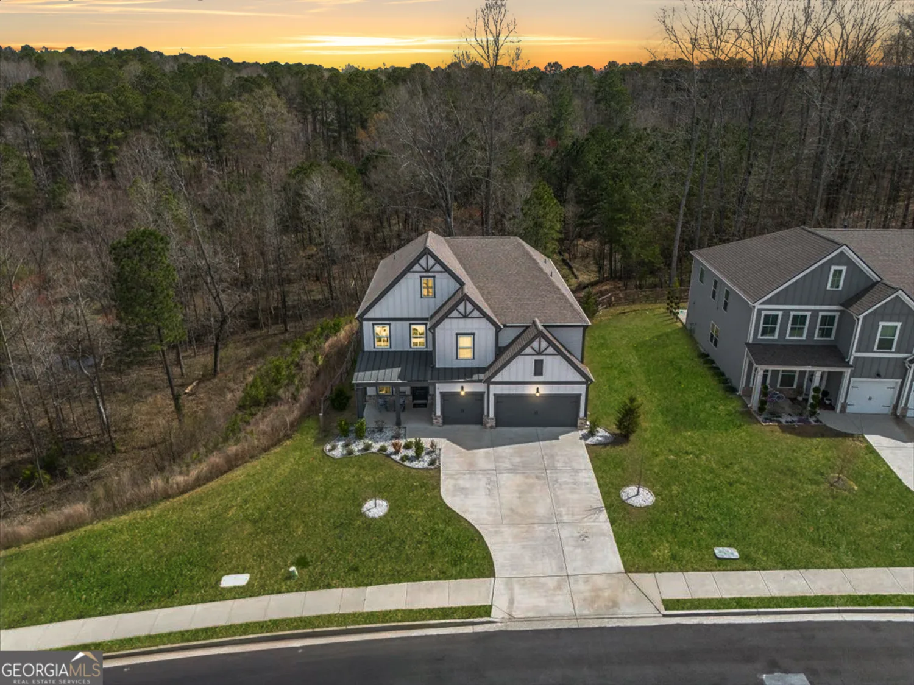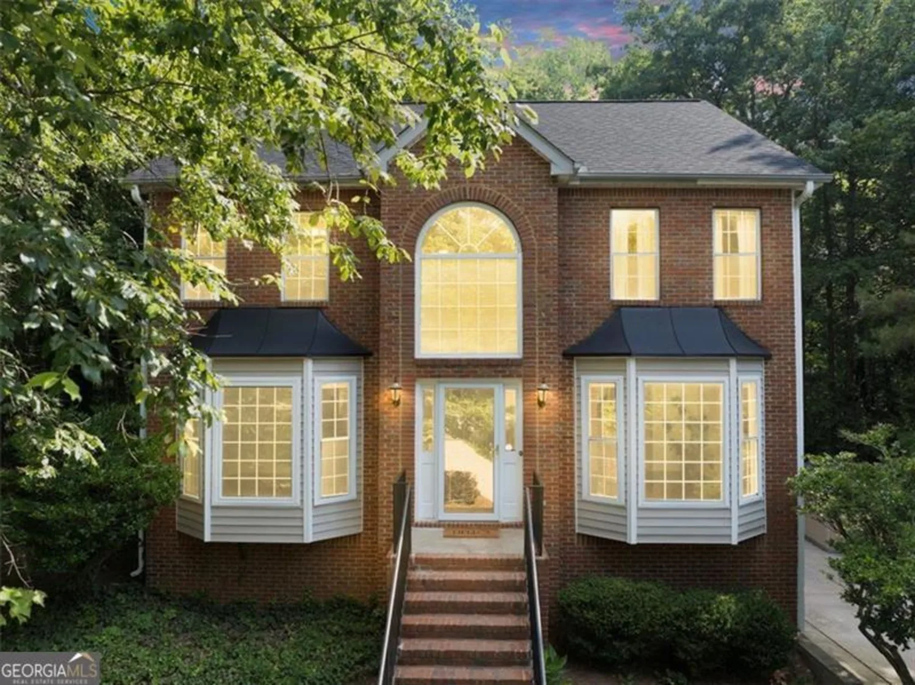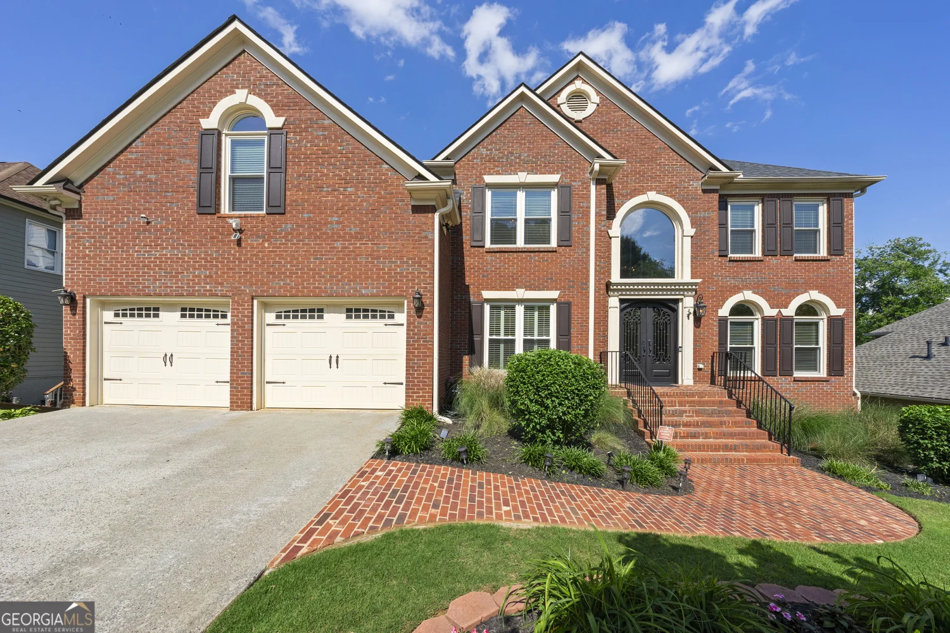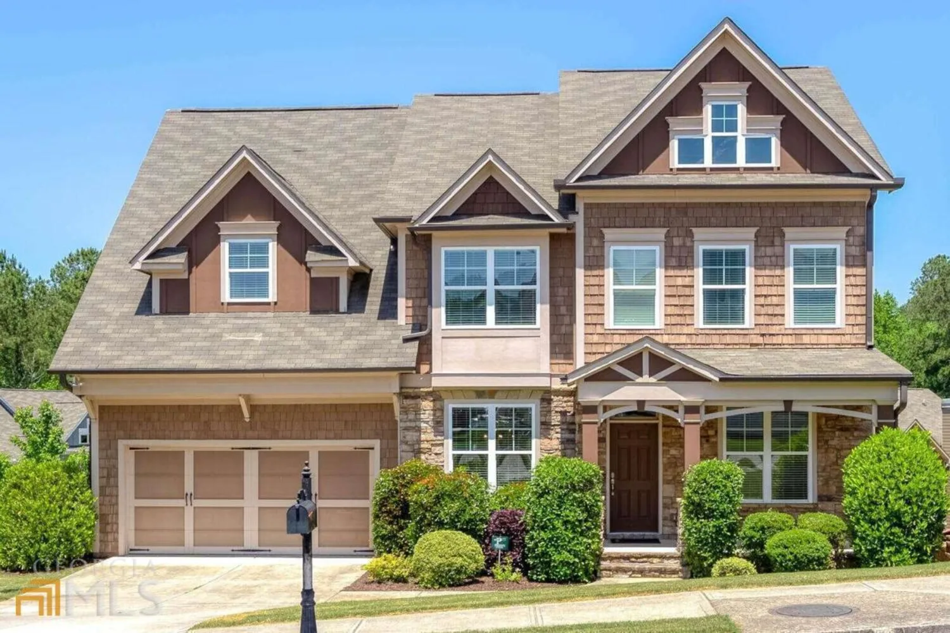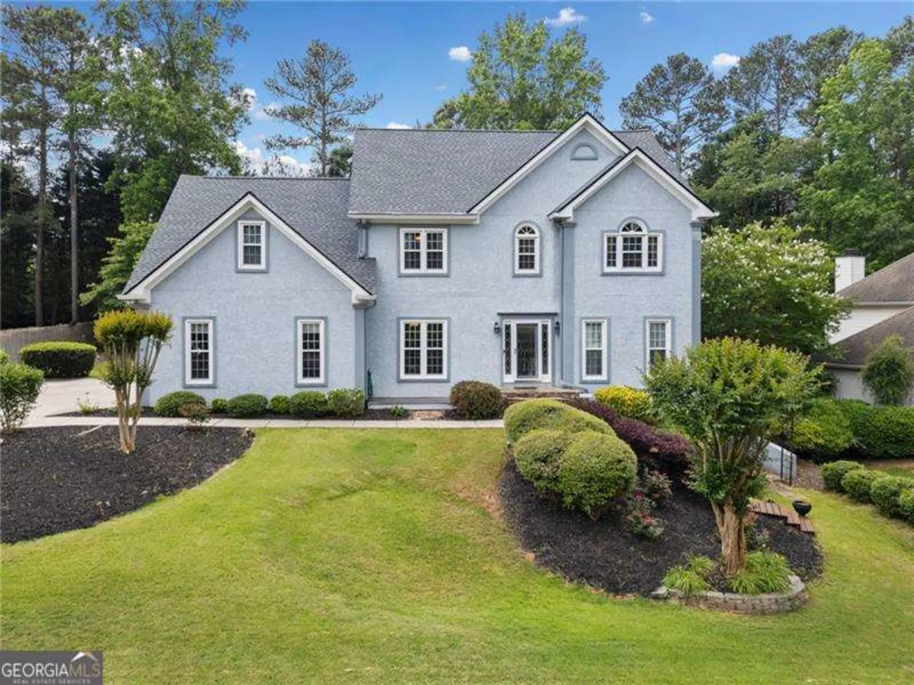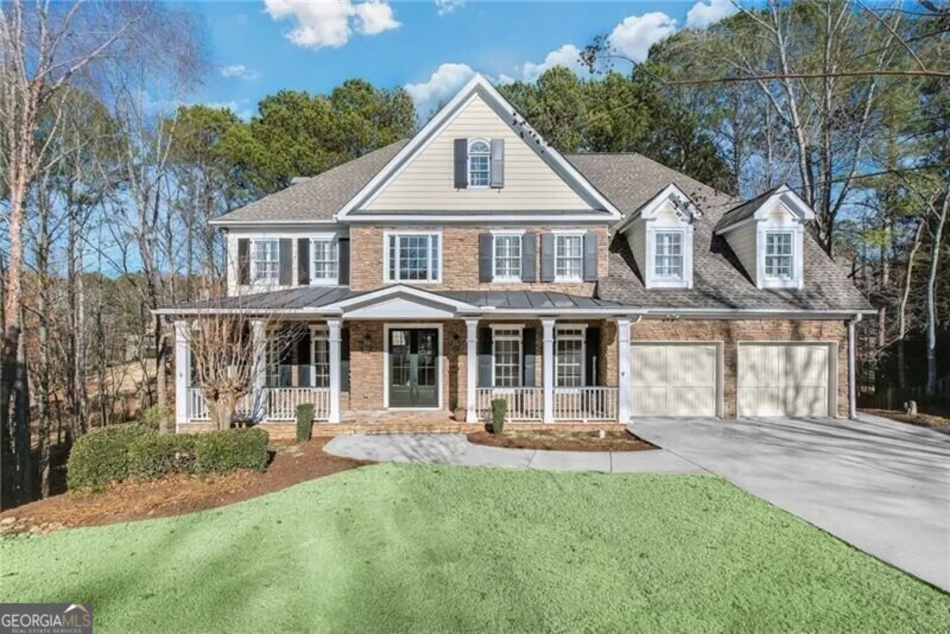80 lanier ridgeAcworth, GA 30101
80 lanier ridgeAcworth, GA 30101
Description
Step into a home where sunlight dances through the windows morning to evening, filling each space with warmth and comfort. From the front foyer, dining room, and two secondary bedrooms in the morning light-to the golden glow that pours into the rear living spaces in the afternoon-this home is bathed in beauty all day long. Nestled in an established and sought-after community, this residence offers not only space, but substance. Featuring oversized bedrooms-including a luxurious primary retreat with its own private staircase-there is room here to breathe, to gather, and to get away when quiet moments are needed. Eco-conscious living meets elegant design with solar panels that lower your utility costs while elevating your lifestyle. A screened-in back porch invites you to unwind through all seasons, enjoying the sounds of nature-bug-free-as you savor peaceful evenings or your morning coffee. This cul-de-sac location ensures privacy and minimal traffic, where kids play freely in the flat backyard, running between homes with laughter in the air. The neighborhood itself is a treasure and is exceptionally friendly. Here, neighbors aren't just faces-they're friends. Afternoon bus stops are right in front of the home, and morning pickups are just a short stroll up the hill. Top-rated schools-elementary, middle, and high-serve this address, making it ideal for families looking for the very best in education. The community amenities are second to none: a newly added full sports court with pickleball, tennis, basketball, and sand volleyball, as well as a playground and sparkling pool. Whether hosting friends or keeping the kids entertained, there's something for everyone to enjoy. Inside, an open-concept layout allows effortless connection from kitchen to living to dining, while an optional private theater room upstairs offers cozy entertainment space perfect for movie nights or game day gatherings. Convenience is key, and this location delivers. You're just minutes from grocery stores like Publix, Kroger, and Target, and surrounded by a variety of locally loved restaurants-from the family-favorite Salt & Pepper Cafe to Two Scoops Creamery for those evening strolls and sweet treats. Local boutiques, pharmacies, coffee shops, and everyday conveniences are all just around the corner, making life here as easy as it is enjoyable. If you're seeking a spacious, energy-efficient home with thoughtful touches, generous living areas, and a true sense of community-this is more than a house. It's the lifestyle you've been longing for. Welcome home.
Property Details for 80 LANIER Ridge
- Subdivision ComplexThe Creek at Arthur Hills
- Architectural StyleBrick Front, Traditional
- Num Of Parking Spaces2
- Parking FeaturesAttached, Garage
- Property AttachedYes
- Waterfront FeaturesNo Dock Or Boathouse
LISTING UPDATED:
- StatusActive
- MLS #10494876
- Days on Site72
- Taxes$3,824 / year
- HOA Fees$725 / month
- MLS TypeResidential
- Year Built2014
- Lot Size0.21 Acres
- CountryPaulding
LISTING UPDATED:
- StatusActive
- MLS #10494876
- Days on Site72
- Taxes$3,824 / year
- HOA Fees$725 / month
- MLS TypeResidential
- Year Built2014
- Lot Size0.21 Acres
- CountryPaulding
Building Information for 80 LANIER Ridge
- StoriesThree Or More
- Year Built2014
- Lot Size0.2100 Acres
Payment Calculator
Term
Interest
Home Price
Down Payment
The Payment Calculator is for illustrative purposes only. Read More
Property Information for 80 LANIER Ridge
Summary
Location and General Information
- Community Features: Clubhouse, Park, Playground, Pool, Sidewalks, Tennis Court(s)
- Directions: From Cobb Parkway (41), turn left onto Cedarcrest. Travel down 2.5 miles to The Creek at Arthur Hills and turn left onto Fairway Drive. You will pass two streets, Clubhouse Crossing and Clubhouse Lane on your right. The third street on the right is Lanier Ridge. Turn right. 80 Lanier Ridge is on the
- Coordinates: 34.044517,-84.761254
School Information
- Elementary School: Floyd L Shelton
- Middle School: McClure
- High School: North Paulding
Taxes and HOA Information
- Parcel Number: 82742
- Tax Year: 2024
- Association Fee Includes: Swimming, Tennis
Virtual Tour
Parking
- Open Parking: No
Interior and Exterior Features
Interior Features
- Cooling: Central Air, Electric
- Heating: Central, Natural Gas
- Appliances: Dishwasher, Double Oven, Gas Water Heater, Microwave, Refrigerator
- Basement: None
- Fireplace Features: Family Room, Gas Log, Master Bedroom
- Flooring: Carpet, Hardwood
- Interior Features: Central Vacuum, Rear Stairs, Separate Shower, Entrance Foyer, Walk-In Closet(s)
- Levels/Stories: Three Or More
- Other Equipment: Home Theater, Intercom
- Window Features: Double Pane Windows
- Kitchen Features: Breakfast Area, Kitchen Island, Pantry, Walk-in Pantry
- Foundation: Slab
- Main Bedrooms: 1
- Total Half Baths: 1
- Bathrooms Total Integer: 6
- Main Full Baths: 1
- Bathrooms Total Decimal: 5
Exterior Features
- Construction Materials: Brick, Vinyl Siding
- Patio And Porch Features: Patio, Screened
- Roof Type: Composition
- Security Features: Carbon Monoxide Detector(s), Security System, Smoke Detector(s)
- Laundry Features: Upper Level
- Pool Private: No
- Other Structures: Garage(s)
Property
Utilities
- Sewer: Public Sewer
- Utilities: Electricity Available, Natural Gas Available, Sewer Available, Water Available
- Water Source: Public
- Electric: 220 Volts
Property and Assessments
- Home Warranty: Yes
- Property Condition: Resale
Green Features
- Green Energy Generation: Solar
Lot Information
- Above Grade Finished Area: 4866
- Common Walls: No Common Walls
- Lot Features: Level
- Waterfront Footage: No Dock Or Boathouse
Multi Family
- Number of Units To Be Built: Square Feet
Rental
Rent Information
- Land Lease: Yes
Public Records for 80 LANIER Ridge
Tax Record
- 2024$3,824.00 ($318.67 / month)
Home Facts
- Beds7
- Baths5
- Total Finished SqFt4,866 SqFt
- Above Grade Finished4,866 SqFt
- StoriesThree Or More
- Lot Size0.2100 Acres
- StyleLoft,Single Family Residence
- Year Built2014
- APN82742
- CountyPaulding
- Fireplaces2


