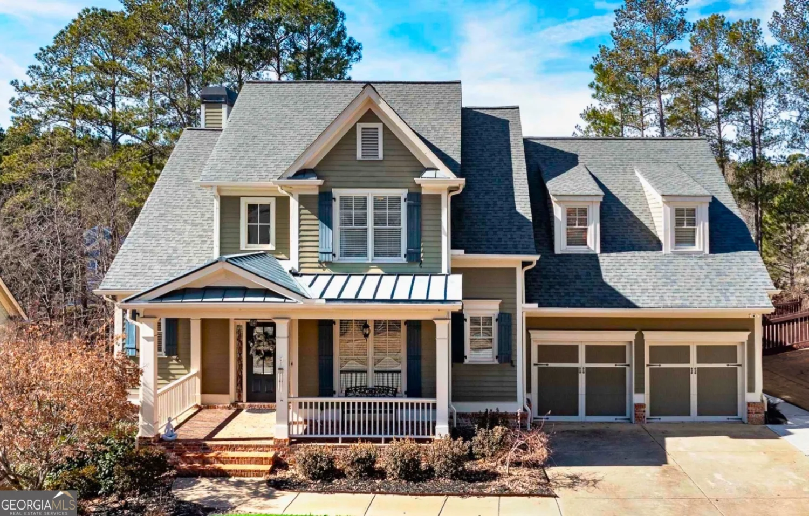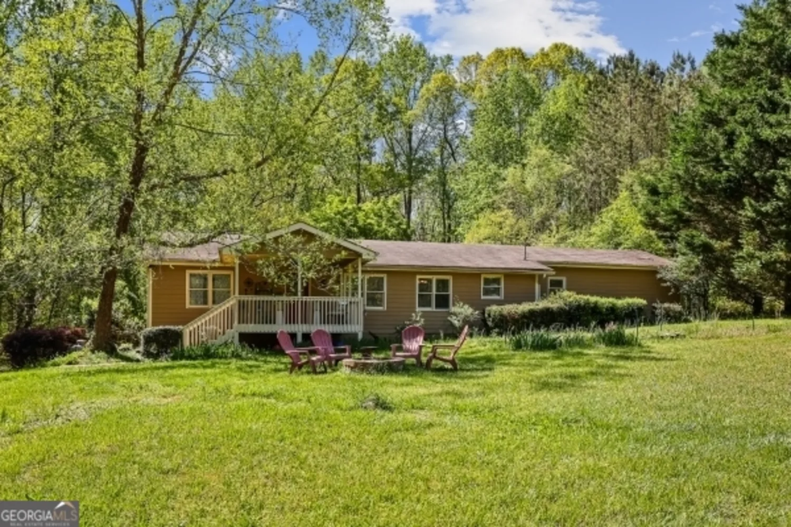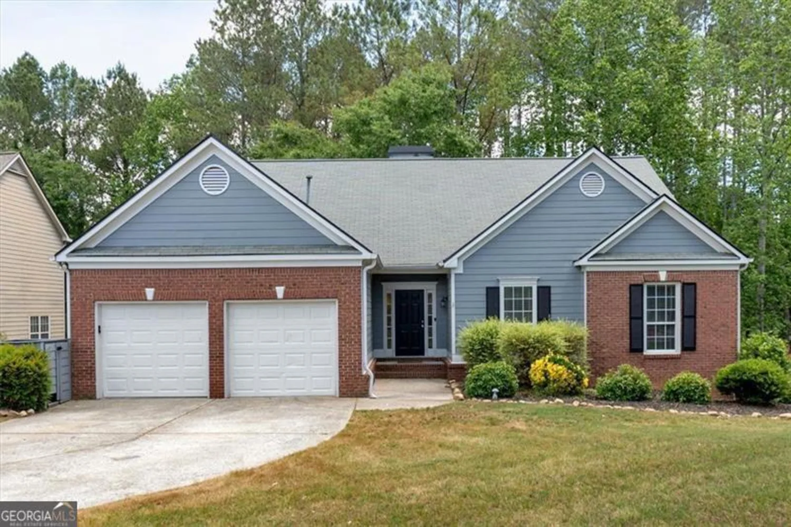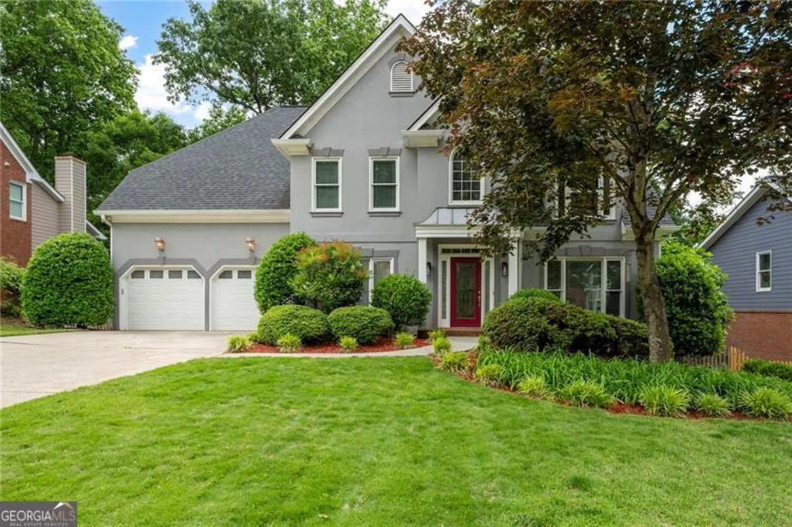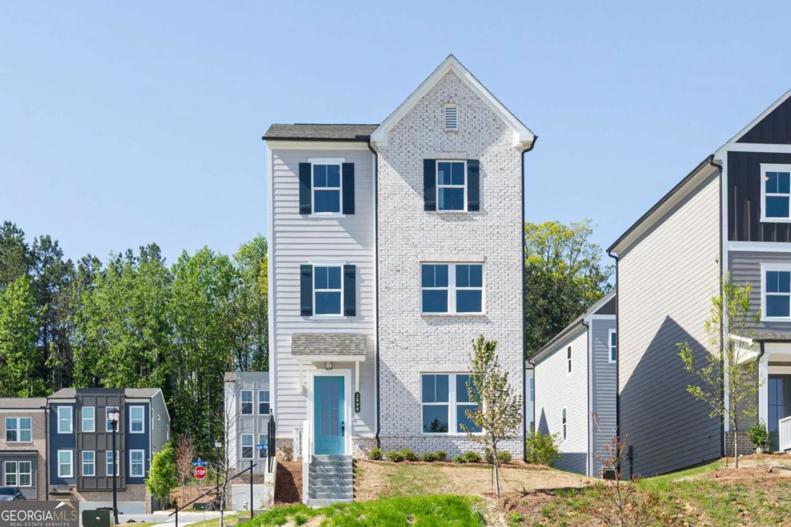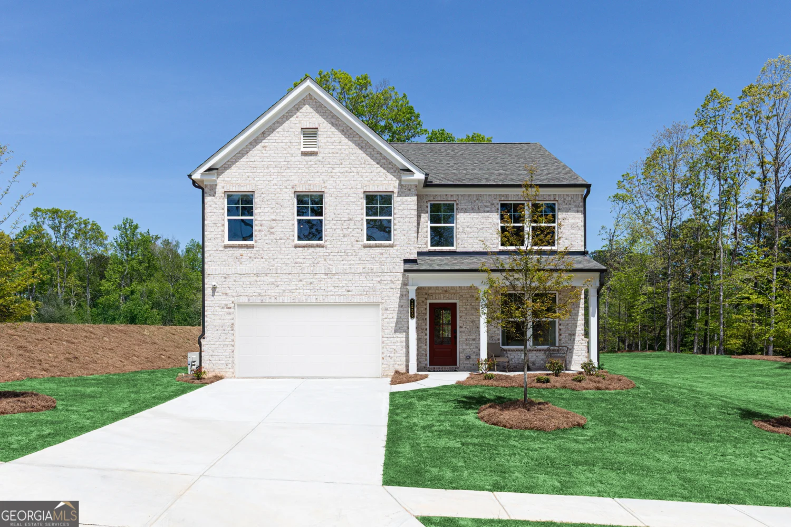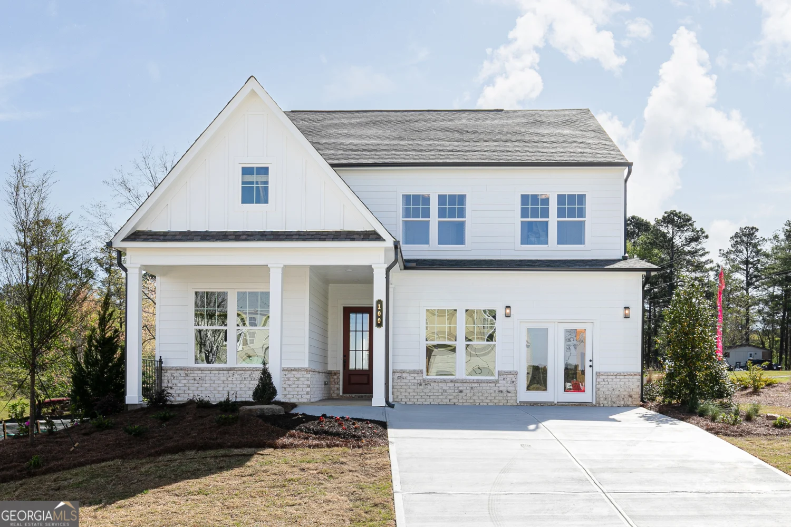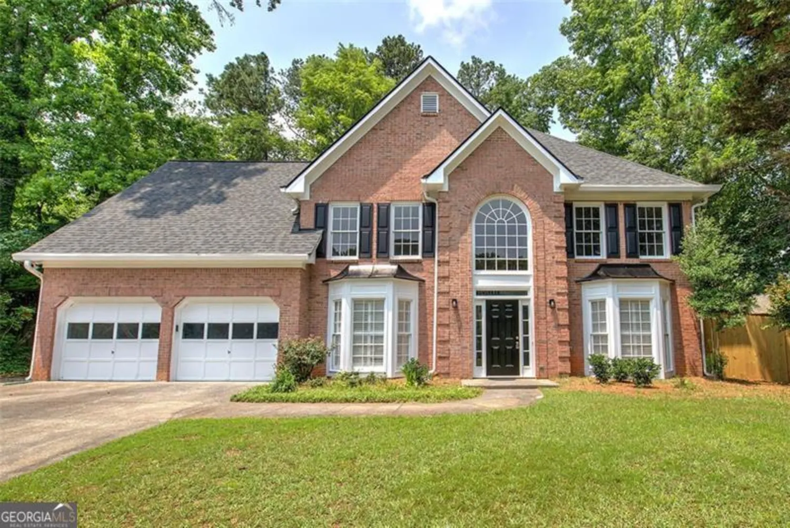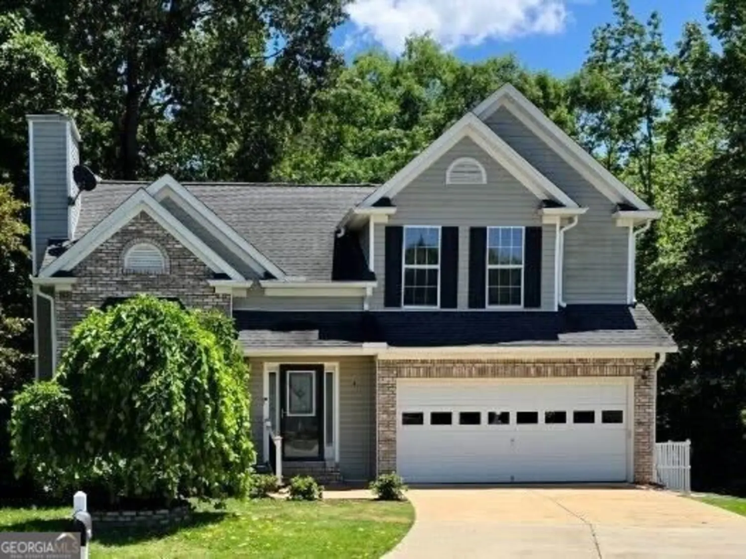5711 brynwood circle nwAcworth, GA 30101
5711 brynwood circle nwAcworth, GA 30101
Description
Wow, check out this great new opportunity in Brookstone! Welcome home to this lovingly maintained home with lots of space at an excellent price. This property offers room for everyone. Enter from the stone porch into the foyer flanked by formal dining room and living room/office. Simply add french doors to the living room for a private, large office space on the main level. The handsome, fireside family room is cozy and opens to the chef's kitchen. The spacious, sunny kitchen includes island, custom cabinets, solid surface counters, backsplash, pantry, desk area, newer appliances, gas cooking and vaulted breakfast area with fireplace. The large laundry room and powder room are on the main level. This home offers front and back stairs that ascend to a spacious upper level with huge bonus/media/flex room and four bedrooms. The primary suite includes a walk-in closet and updated, spa bathroom complete with standing tub and huge shower, double vanities and linen closet. The upper level is complete with three secondary bedrooms and a full bathroom with double vanities. The full basement features another family/media room, game room, and work out area. Lots of storage also in the basement with daylight and walk-out access. Don't miss the expansive, wooded, level backyard. The back deck is perfect for entertaining, enjoying the peaceful privacy, and outdoor play. The side-entry, two garage has storage and workshop space....and ample parking space on the newer driveway. This home has durable hard coat stucco and concrete siding. Enjoy the award-winning swim, tennis & play amenities that Brookstone offers. Convenient to shopping, schools ... and Brookstone's Country Club is an option for homeowners. NEW ROOF, new paint, newer water heater, newer driveway, simply too many features to mention here. Schedule a showing today!
Property Details for 5711 Brynwood Circle NW
- Subdivision ComplexBrookstone
- Architectural StyleTraditional
- Num Of Parking Spaces4
- Parking FeaturesAttached, Garage, Kitchen Level, Parking Pad, Side/Rear Entrance, Storage
- Property AttachedYes
LISTING UPDATED:
- StatusActive
- MLS #10538355
- Days on Site0
- Taxes$5,455 / year
- HOA Fees$395 / month
- MLS TypeResidential
- Year Built1989
- Lot Size0.36 Acres
- CountryCobb
LISTING UPDATED:
- StatusActive
- MLS #10538355
- Days on Site0
- Taxes$5,455 / year
- HOA Fees$395 / month
- MLS TypeResidential
- Year Built1989
- Lot Size0.36 Acres
- CountryCobb
Building Information for 5711 Brynwood Circle NW
- StoriesThree Or More
- Year Built1989
- Lot Size0.3630 Acres
Payment Calculator
Term
Interest
Home Price
Down Payment
The Payment Calculator is for illustrative purposes only. Read More
Property Information for 5711 Brynwood Circle NW
Summary
Location and General Information
- Community Features: Clubhouse, Playground, Pool, Sidewalks, Street Lights, Tennis Court(s), Walk To Schools, Near Shopping
- Directions: Take Stilesboro Road north from Barrett Parkway. Continue strait into the main entrance of Brookstone (intersection of Stilesboro & Mars Hill). Behind the Publix turn left on Brookstone Walk. Continue to a right onto Brynwood Circle. Property is on the left.
- Coordinates: 33.9933077,-84.7165677
School Information
- Elementary School: Picketts Mill
- Middle School: Durham
- High School: Allatoona
Taxes and HOA Information
- Parcel Number: 20022600890
- Tax Year: 2024
- Association Fee Includes: Swimming, Tennis
Virtual Tour
Parking
- Open Parking: Yes
Interior and Exterior Features
Interior Features
- Cooling: Ceiling Fan(s), Central Air, Zoned
- Heating: Central, Zoned
- Appliances: Dishwasher, Disposal, Microwave, Refrigerator
- Basement: Daylight, Exterior Entry, Finished, Full, Interior Entry
- Fireplace Features: Family Room, Other
- Flooring: Carpet, Tile
- Interior Features: Bookcases, Double Vanity, High Ceilings, Vaulted Ceiling(s), Walk-In Closet(s)
- Levels/Stories: Three Or More
- Window Features: Double Pane Windows
- Kitchen Features: Breakfast Bar, Kitchen Island, Pantry, Solid Surface Counters
- Total Half Baths: 1
- Bathrooms Total Integer: 3
- Bathrooms Total Decimal: 2
Exterior Features
- Construction Materials: Stone, Stucco
- Fencing: Back Yard, Privacy
- Patio And Porch Features: Deck
- Roof Type: Composition
- Security Features: Security System
- Laundry Features: Other
- Pool Private: No
Property
Utilities
- Sewer: Public Sewer
- Utilities: Cable Available, Electricity Available, Natural Gas Available, Phone Available, Sewer Available, Underground Utilities, Water Available
- Water Source: Public
Property and Assessments
- Home Warranty: Yes
- Property Condition: Resale
Green Features
Lot Information
- Above Grade Finished Area: 4144
- Common Walls: No Common Walls
- Lot Features: Level, Private
Multi Family
- Number of Units To Be Built: Square Feet
Rental
Rent Information
- Land Lease: Yes
Public Records for 5711 Brynwood Circle NW
Tax Record
- 2024$5,455.00 ($454.58 / month)
Home Facts
- Beds4
- Baths2
- Total Finished SqFt4,144 SqFt
- Above Grade Finished4,144 SqFt
- StoriesThree Or More
- Lot Size0.3630 Acres
- StyleSingle Family Residence
- Year Built1989
- APN20022600890
- CountyCobb
- Fireplaces2


