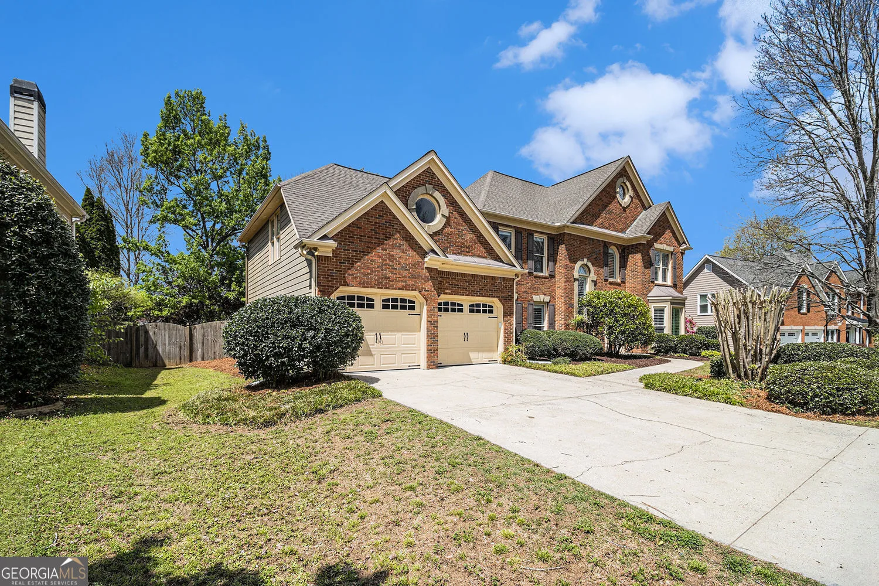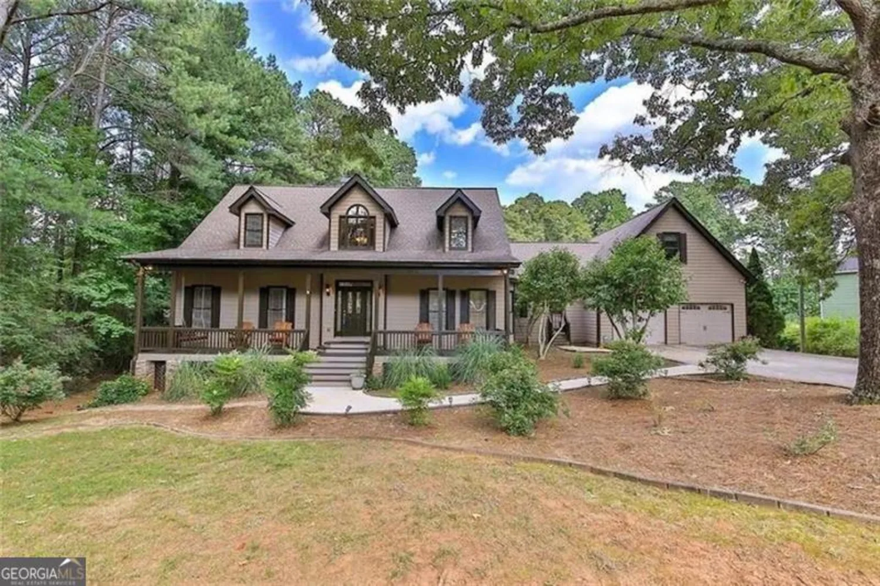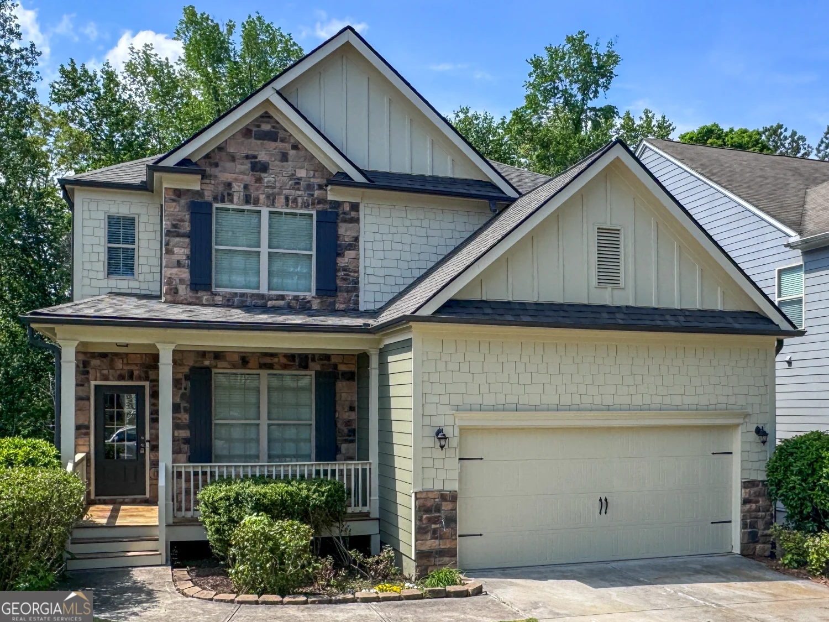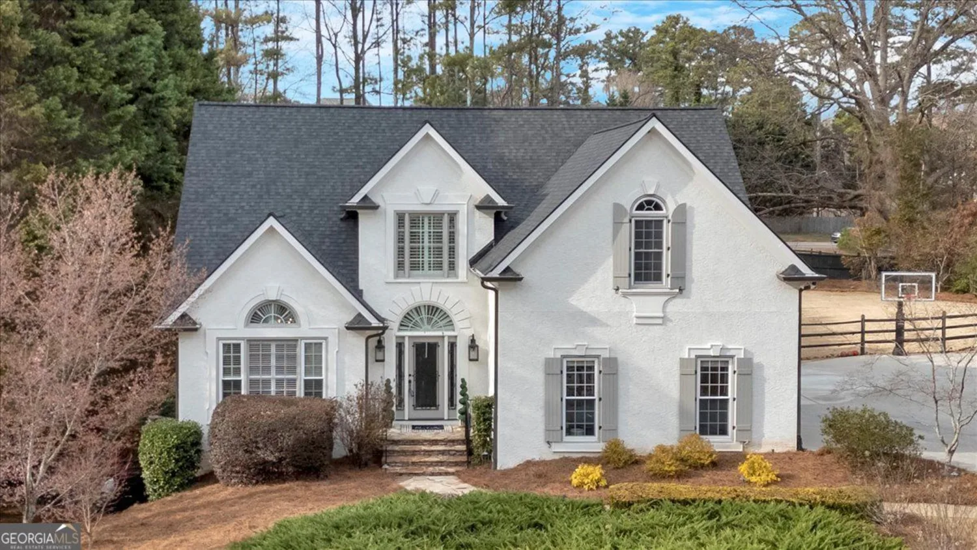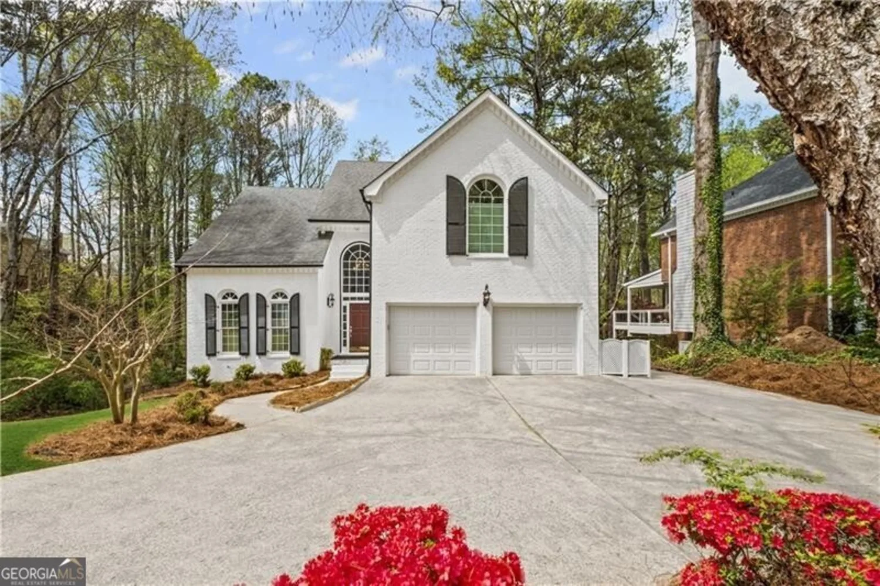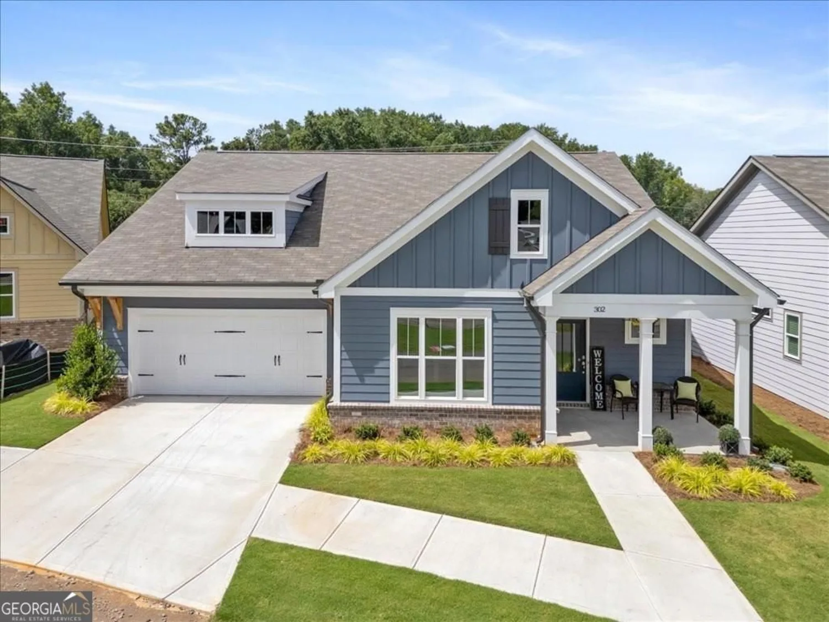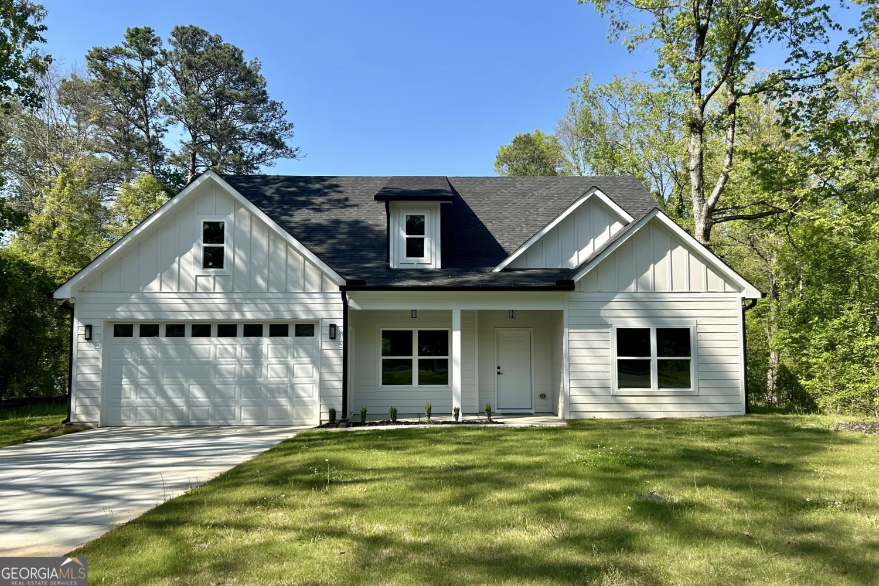4957 day lily wayAcworth, GA 30102
4957 day lily wayAcworth, GA 30102
Description
Tucked away in a private, treehouse-like setting, this 5-bedroom, 5-bathroom, 4,521 sq. ft. home is a rare find in the highly sought-after neighborhood of Chestnut Hill. Truly exceptional, this property is one of the few in the community that offers real backyard privacy, with stunning views of a lush, thriving canopy and a beautiful creek. Offering the best of both worlds, the home blends secluded natural beauty with the convenience of in-town living. The expansive, fenced-in backyard features over 800 sq. ft. of deck space, a hot tub, and an outdoor shower-making every day feel like a retreat. The outdoor area is nothing short of magical, with beautifully designed landscaping and deck lighting that creates a warm, inviting glow after sunset. Whether you're unwinding under the stars or entertaining guests by the firepit, this serene retreat is a nature lover's dream. Inside, you'll find gorgeous red oak hardwood floors on the main level, brand-new carpet in the bedrooms, and tile flooring in the fully finished rec room in the basement. The main floor seamlessly connects the dining room, family room, and updated kitchen, which features granite countertops and stainless steel gas appliances. Every detail has been thoughtfully updated-from the kitchen to the primary suite. The spacious master bedroom includes double walk-in closets, a sitting area, and an incredible spa-like bathroom with a free-standing tub and a tiled walk-in shower. The fully finished walk-out basement includes a full bath, a recreation room, and a flexible bonus room that can serve as a sixth bedroom or office. It also features a private entrance with its own sidewalk-ideal for guests, in-laws, or potential rental income. If you work from home or just enjoy lightning-fast internet, the home is smart-enabled with Cat 6 wiring in every room and supports AT&T Fiber, making it both modern and highly functional. Energy efficiency is another highlight, with all LED recessed lighting, updated windows, an attic fan for circulation, and brand-new two-stage AC units and furnace. The roof is just eight years old and features 30-year architectural shingles for worry-free living. Located in the desirable Chestnut Hill community, you'll enjoy access to incredible amenities, including two private lakes, a Jr. Olympic-sized swimming pool, eight tennis courts, pickleball, a shaded playground, walking trails, and a clubhouse with a catering kitchen. Plus, you're just minutes from Hwy 92, I-575, and I-75, offering quick access to downtown Woodstock, Kennesaw, and Acworth for shopping, dining, and entertainment. This hidden gem won't stay secret for long-schedule your tour today!
Property Details for 4957 DAY LILY Way
- Subdivision ComplexChestnut Hill
- Architectural StyleTraditional, Craftsman
- ExteriorSprinkler System, Water Feature
- Num Of Parking Spaces6
- Parking FeaturesGarage Door Opener, Garage, Attached
- Property AttachedNo
- Waterfront FeaturesNo Dock Or Boathouse
LISTING UPDATED:
- StatusActive
- MLS #10523037
- Days on Site5
- Taxes$5,356 / year
- HOA Fees$675 / month
- MLS TypeResidential
- Year Built1996
- Lot Size0.42 Acres
- CountryCobb
LISTING UPDATED:
- StatusActive
- MLS #10523037
- Days on Site5
- Taxes$5,356 / year
- HOA Fees$675 / month
- MLS TypeResidential
- Year Built1996
- Lot Size0.42 Acres
- CountryCobb
Building Information for 4957 DAY LILY Way
- StoriesTwo
- Year Built1996
- Lot Size0.4200 Acres
Payment Calculator
Term
Interest
Home Price
Down Payment
The Payment Calculator is for illustrative purposes only. Read More
Property Information for 4957 DAY LILY Way
Summary
Location and General Information
- Community Features: Clubhouse, Playground, Pool, Tennis Court(s), Tennis Team
- Directions: Very GPS Friendly
- View: River
- Coordinates: 34.071353,-84.575451
School Information
- Elementary School: Chalker
- Middle School: Palmer
- High School: Kell
Taxes and HOA Information
- Parcel Number: 16007200620
- Tax Year: 2024
- Association Fee Includes: Tennis, Swimming
Virtual Tour
Parking
- Open Parking: No
Interior and Exterior Features
Interior Features
- Cooling: Ceiling Fan(s), Central Air
- Heating: Natural Gas
- Appliances: Convection Oven, Dishwasher, Ice Maker, Cooktop, Stainless Steel Appliance(s)
- Basement: Bath Finished, Daylight, Interior Entry, Exterior Entry, Finished, Full
- Fireplace Features: Family Room
- Flooring: Carpet, Laminate, Stone, Sustainable
- Interior Features: High Ceilings, Bookcases, Double Vanity, Entrance Foyer, Soaking Tub, Separate Shower, Split Bedroom Plan, Tile Bath
- Levels/Stories: Two
- Kitchen Features: Breakfast Bar, Pantry, Solid Surface Counters, Walk-in Pantry
- Total Half Baths: 1
- Bathrooms Total Integer: 5
- Bathrooms Total Decimal: 4
Exterior Features
- Construction Materials: Stucco, Synthetic Stucco
- Fencing: Back Yard
- Patio And Porch Features: Deck
- Pool Features: Pool/Spa Combo
- Roof Type: Composition
- Laundry Features: Laundry Closet
- Pool Private: No
Property
Utilities
- Sewer: Public Sewer
- Utilities: Cable Available, Electricity Available, Natural Gas Available, High Speed Internet, Sewer Connected, Underground Utilities, Water Available
- Water Source: Public
- Electric: 220 Volts
Property and Assessments
- Home Warranty: Yes
- Property Condition: Updated/Remodeled, Resale
Green Features
Lot Information
- Above Grade Finished Area: 3045
- Lot Features: Private
- Waterfront Footage: No Dock Or Boathouse
Multi Family
- Number of Units To Be Built: Square Feet
Rental
Rent Information
- Land Lease: Yes
Public Records for 4957 DAY LILY Way
Tax Record
- 2024$5,356.00 ($446.33 / month)
Home Facts
- Beds5
- Baths4
- Total Finished SqFt4,521 SqFt
- Above Grade Finished3,045 SqFt
- Below Grade Finished1,476 SqFt
- StoriesTwo
- Lot Size0.4200 Acres
- StyleSingle Family Residence
- Year Built1996
- APN16007200620
- CountyCobb
- Fireplaces1


