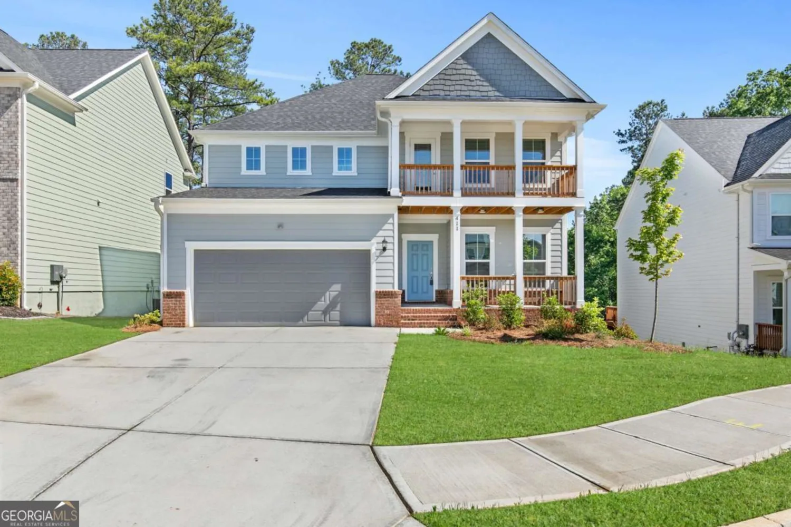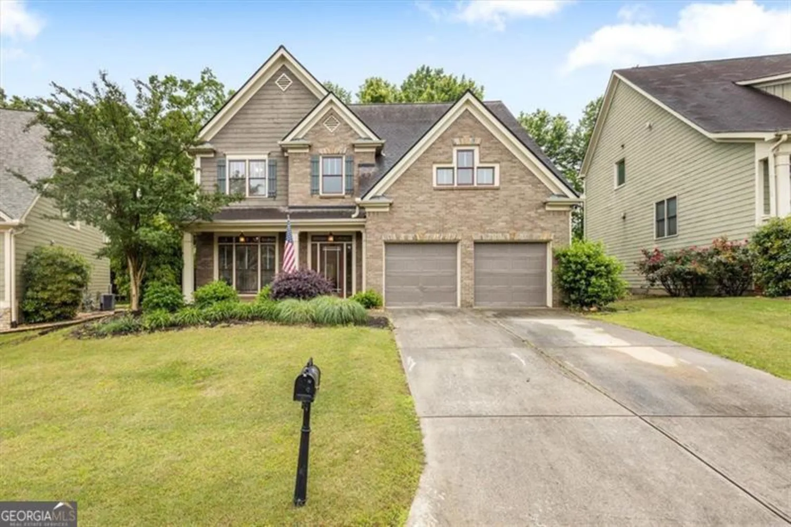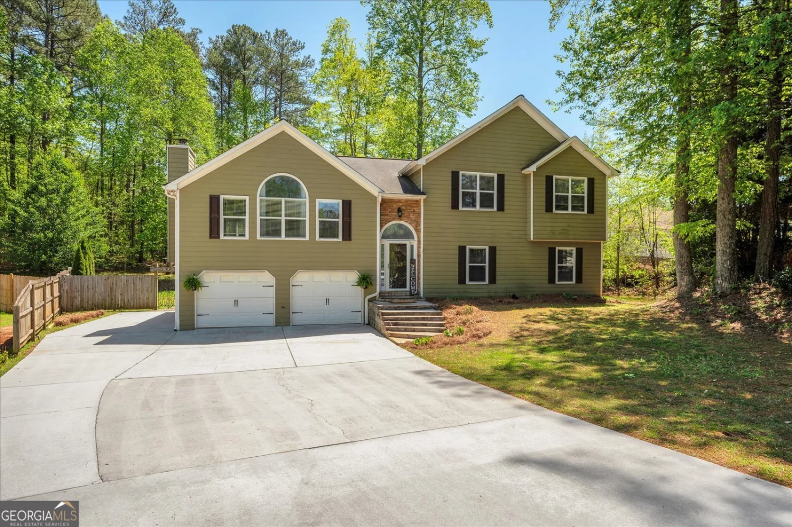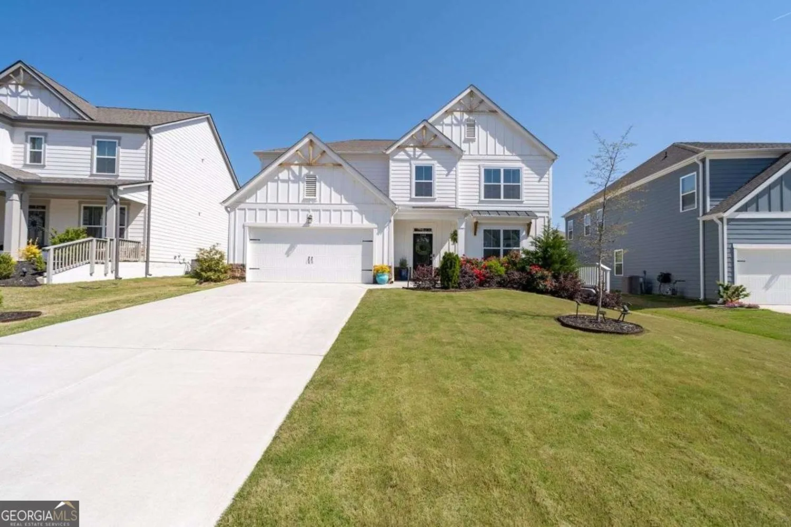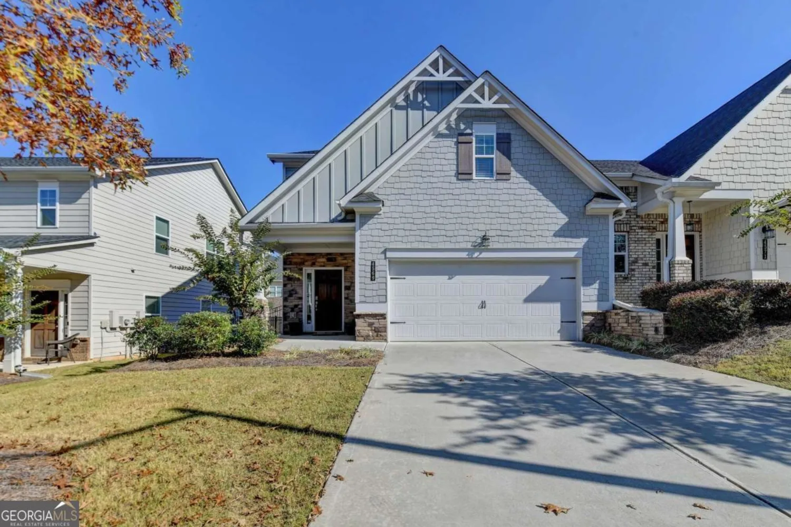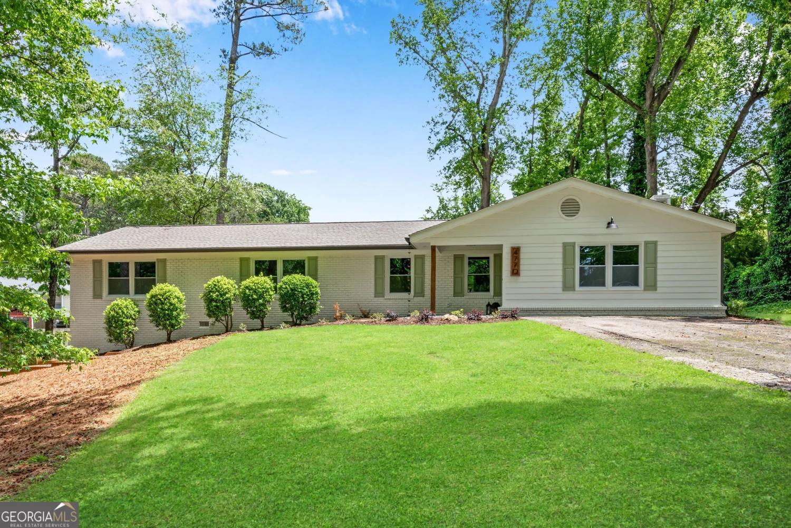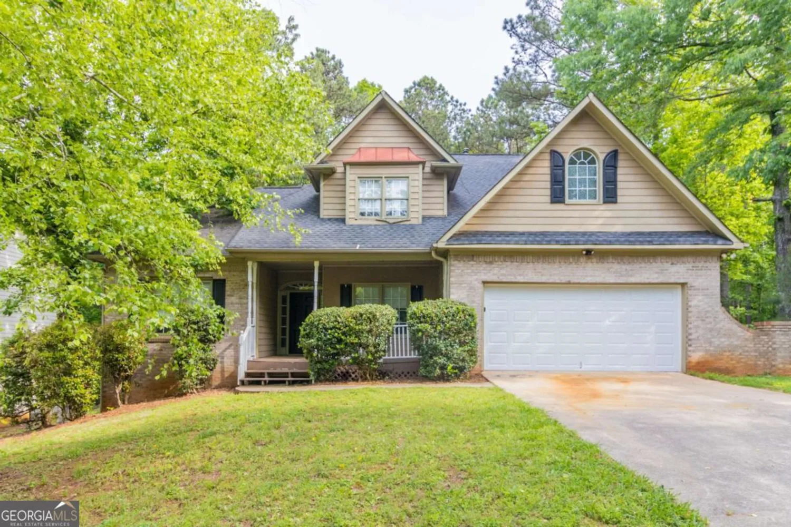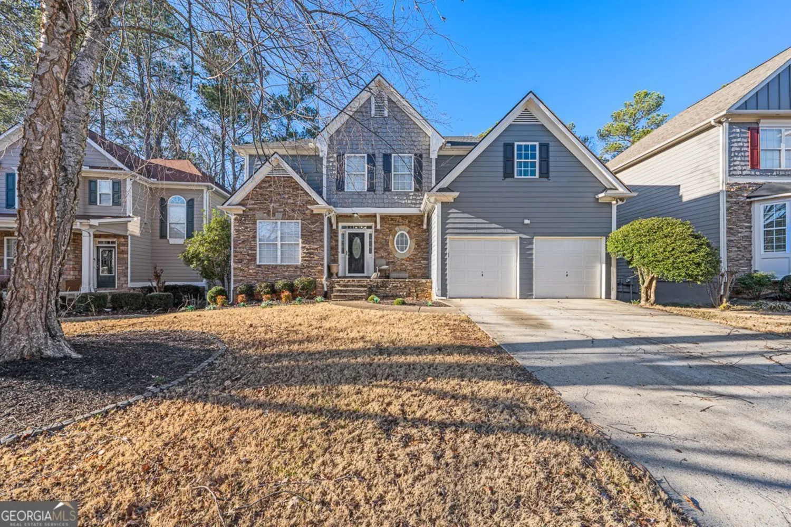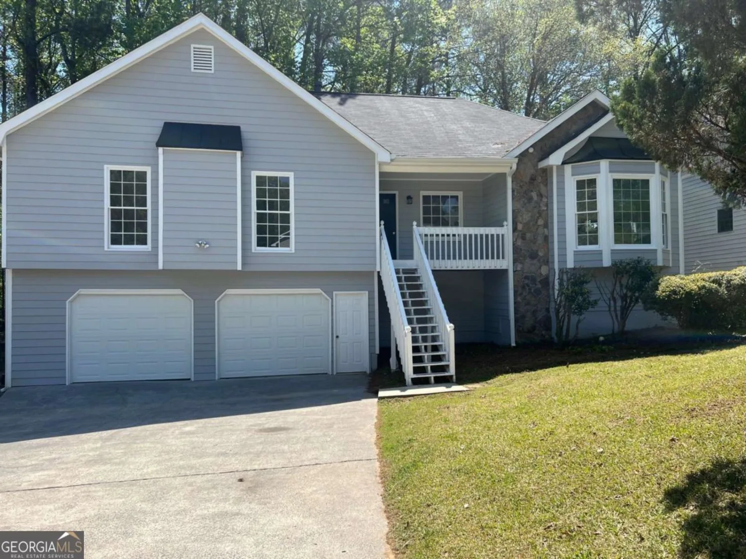5222 camden lake parkway nwAcworth, GA 30101
5222 camden lake parkway nwAcworth, GA 30101
Description
Spacious, Updated, and Stunning! The entire main level features seamless hardwood flooring, while the upstairs is outfitted with brand-new carpet. High quality plantation shutters add a touch of elegance throughout the home. The gourmet chef's kitchen is a showstopper, with stained cabinetry, high-end countertops, and stainless steel appliances. The family room with a fireplace opens to a bright flex room with a bay window. Adjacent to the kitchen is a versatile dining/flex room, perfect for any occasion. On the main floor, you'll also find a convenient mudroom with built-in storage, leading to a generously sized laundry room. Step outside and enjoy the large screened porch, along with a grilling deck-perfect for outdoor entertaining! The spacious, fenced backyard is ready for fun and games. Upstairs, you'll discover roomy bedrooms with huge closets! The master suite is a true retreat, featuring a luxurious travertine bath, double vanities, a soaking tub, and a frameless spa shower. All bathrooms are equipped with double vanities, and are close to bedrooms for kids/ guests. You'll love the wonderful neighbors and the fantastic Swim/Tennis/ Lake community! The home is located in a top-rated Cobb County school district. Plus, the neighborhood lake trail connects to Allatoona Creek Park, offering over 30 miles of hiking, biking, playgrounds and running trails.
Property Details for 5222 Camden Lake Parkway NW
- Subdivision ComplexCamden Pointe
- Architectural StyleTraditional
- Num Of Parking Spaces2
- Parking FeaturesAttached, Garage
- Property AttachedNo
LISTING UPDATED:
- StatusActive
- MLS #10497106
- Days on Site13
- Taxes$6,869 / year
- HOA Fees$647 / month
- MLS TypeResidential
- Year Built1997
- Lot Size0.32 Acres
- CountryCobb
LISTING UPDATED:
- StatusActive
- MLS #10497106
- Days on Site13
- Taxes$6,869 / year
- HOA Fees$647 / month
- MLS TypeResidential
- Year Built1997
- Lot Size0.32 Acres
- CountryCobb
Building Information for 5222 Camden Lake Parkway NW
- StoriesTwo
- Year Built1997
- Lot Size0.3180 Acres
Payment Calculator
Term
Interest
Home Price
Down Payment
The Payment Calculator is for illustrative purposes only. Read More
Property Information for 5222 Camden Lake Parkway NW
Summary
Location and General Information
- Community Features: Playground, Pool, Tennis Court(s)
- Directions: GPS friendly
- Coordinates: 34.008838,-84.709301
School Information
- Elementary School: Picketts Mill
- Middle School: Durham
- High School: Allatoona
Taxes and HOA Information
- Parcel Number: 20018700820
- Tax Year: 2024
- Association Fee Includes: Tennis, Maintenance Grounds, Swimming
- Tax Lot: 104
Virtual Tour
Parking
- Open Parking: No
Interior and Exterior Features
Interior Features
- Cooling: Central Air
- Heating: Central
- Appliances: Dishwasher, Disposal, Refrigerator, Microwave
- Basement: None
- Fireplace Features: Family Room
- Flooring: Hardwood, Carpet
- Interior Features: Double Vanity
- Levels/Stories: Two
- Kitchen Features: Solid Surface Counters
- Foundation: Slab
- Total Half Baths: 1
- Bathrooms Total Integer: 4
- Bathrooms Total Decimal: 3
Exterior Features
- Construction Materials: Brick
- Fencing: Back Yard, Privacy, Wood
- Roof Type: Composition
- Security Features: Smoke Detector(s)
- Laundry Features: Other
- Pool Private: No
Property
Utilities
- Sewer: Public Sewer
- Utilities: Cable Available, Electricity Available, Sewer Available, Water Available
- Water Source: Public
Property and Assessments
- Home Warranty: Yes
- Property Condition: Resale
Green Features
Lot Information
- Above Grade Finished Area: 3794
- Common Walls: No One Below
- Lot Features: Private
Multi Family
- Number of Units To Be Built: Square Feet
Rental
Rent Information
- Land Lease: Yes
Public Records for 5222 Camden Lake Parkway NW
Tax Record
- 2024$6,869.00 ($572.42 / month)
Home Facts
- Beds5
- Baths3
- Total Finished SqFt3,794 SqFt
- Above Grade Finished3,794 SqFt
- StoriesTwo
- Lot Size0.3180 Acres
- StyleSingle Family Residence
- Year Built1997
- APN20018700820
- CountyCobb
- Fireplaces1


