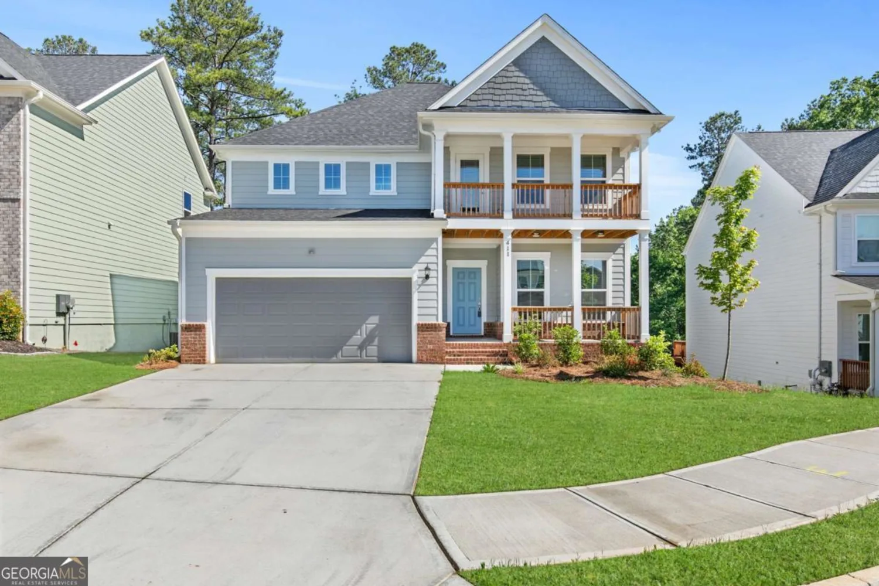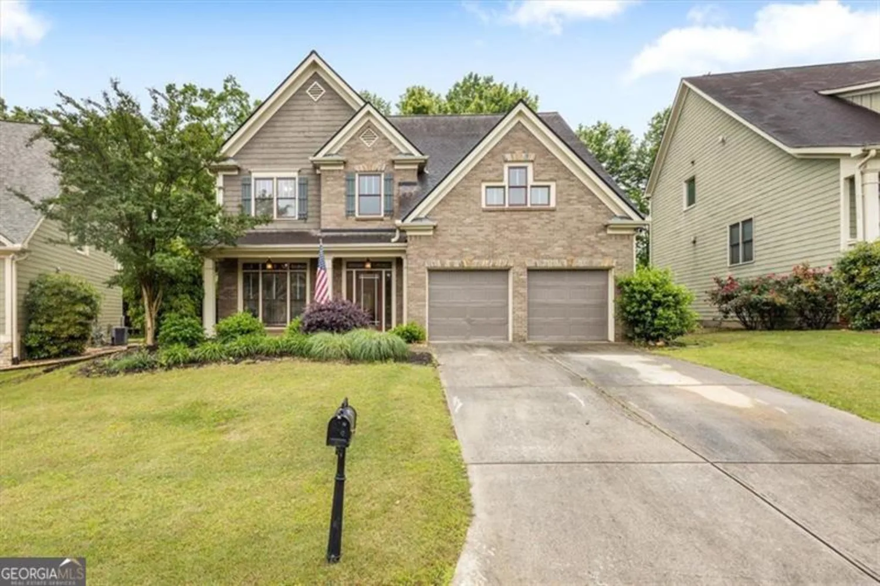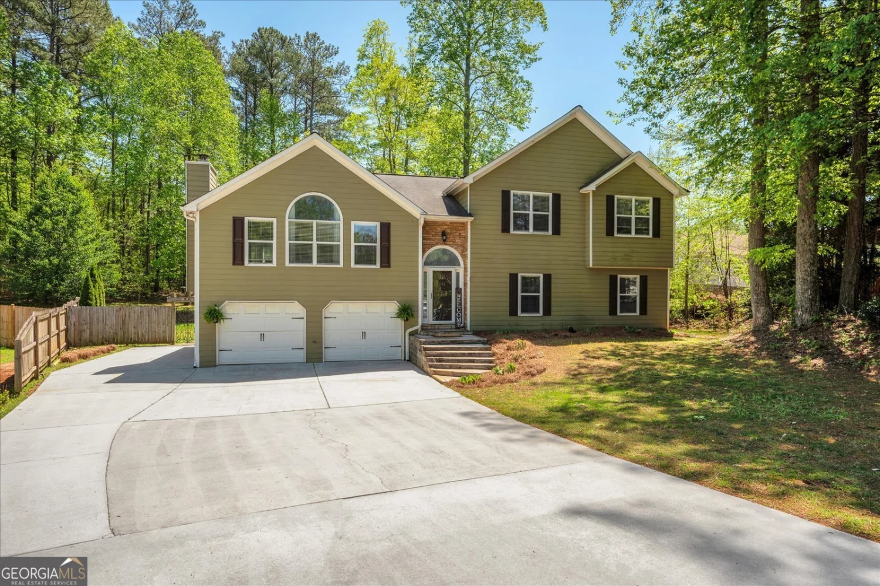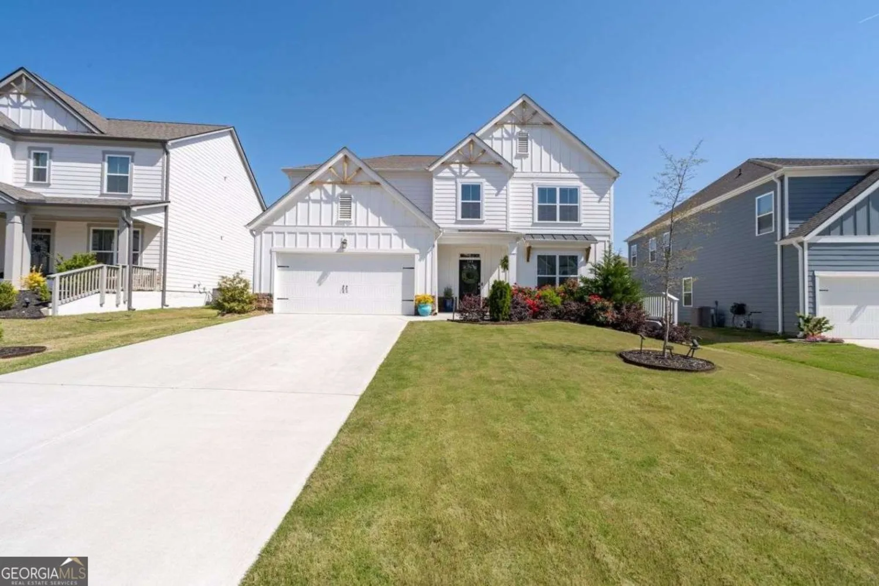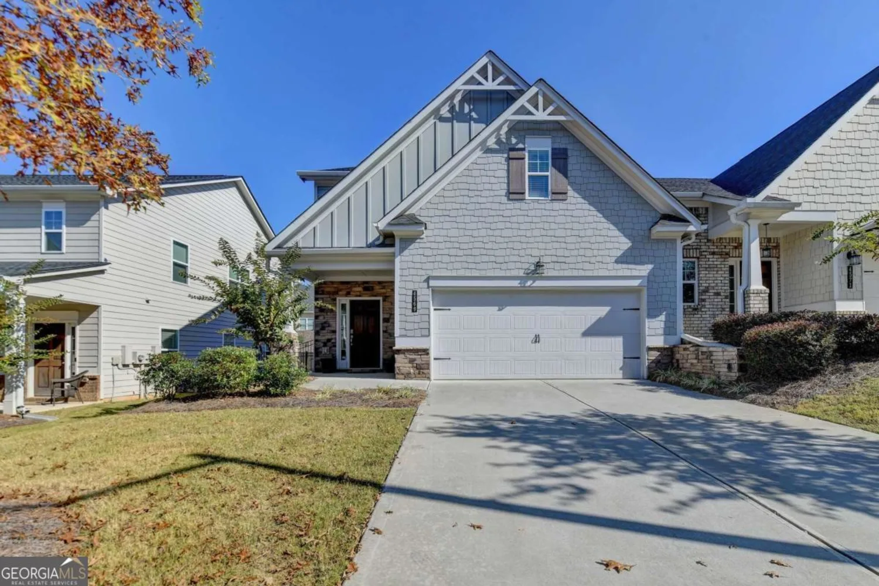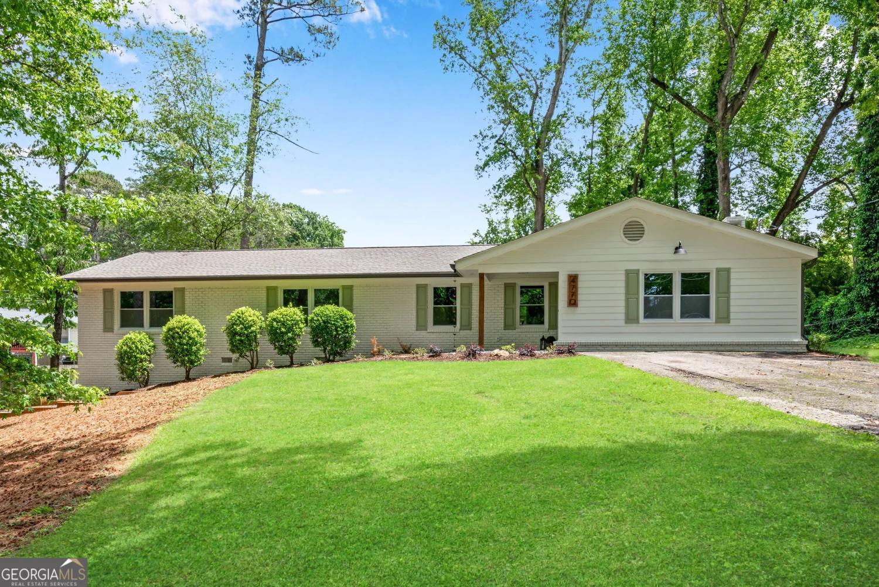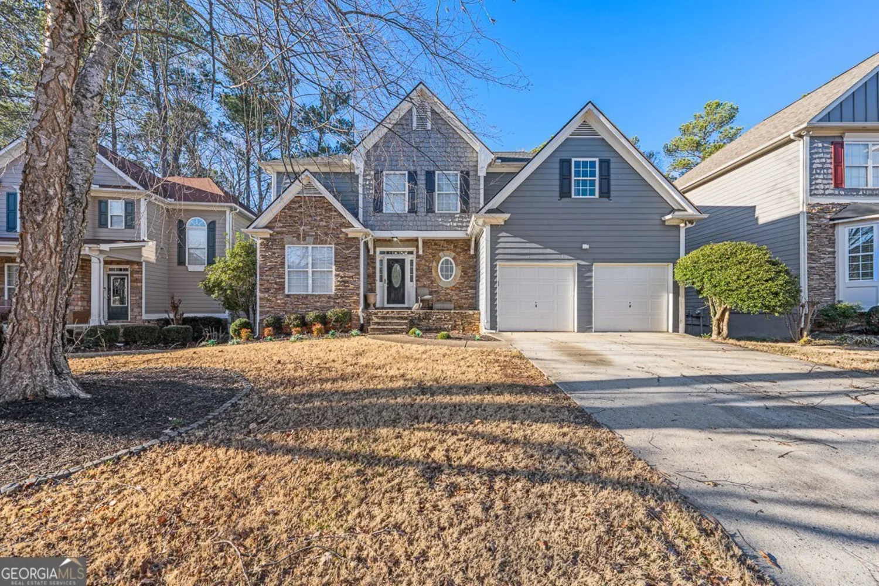6416 vicksburg court nwAcworth, GA 30101
6416 vicksburg court nwAcworth, GA 30101
Description
Spacious 6-bedroom, 3.5-bathroom traditional home in the sought-after Battlefield Plantation community of Acworth. Located on a private cul-de-sac lot, this two-story home features a primary suite on the main level, a large fireside living room with cathedral ceilings, a separate dining room, and an open-concept kitchen with white cabinetry, breakfast bar, and pantry. Upstairs youCOll find four additional bedrooms and a full bath, while the finished basement offers additional flex space including a sixth bedroom, full bath, and areas ideal for a home office, gym, or media room. The home also includes a covered front porch, a rear deck and patio, and an oversized driveway leading to a two-car garage. With over 4,000 square feet and located in the top-rated Ford Elementary, Durham Middle, and Harrison High school districts, this property presents a fantastic opportunity for buyers looking to update and customize a home in a well-established neighborhood close to parks, shopping, and commuter routes.
Property Details for 6416 Vicksburg Court NW
- Subdivision ComplexBattlefield Plantation
- Architectural StyleTraditional
- Num Of Parking Spaces2
- Parking FeaturesGarage, Garage Door Opener
- Property AttachedYes
LISTING UPDATED:
- StatusActive
- MLS #10513461
- Days on Site18
- Taxes$5,543 / year
- MLS TypeResidential
- Year Built1996
- Lot Size0.47 Acres
- CountryCobb
LISTING UPDATED:
- StatusActive
- MLS #10513461
- Days on Site18
- Taxes$5,543 / year
- MLS TypeResidential
- Year Built1996
- Lot Size0.47 Acres
- CountryCobb
Building Information for 6416 Vicksburg Court NW
- StoriesTwo
- Year Built1996
- Lot Size0.4680 Acres
Payment Calculator
Term
Interest
Home Price
Down Payment
The Payment Calculator is for illustrative purposes only. Read More
Property Information for 6416 Vicksburg Court NW
Summary
Location and General Information
- Community Features: Street Lights
- Directions: From Dallas Highway (Hwy 120), head north on Due West Road. Turn left onto County Line Road, then right onto Vicksburg Court NW. The home is located in the cul-de-sac.
- Coordinates: 33.984147,-84.735941
School Information
- Elementary School: Mary Ford
- Middle School: Durham
- High School: Harrison
Taxes and HOA Information
- Parcel Number: 20026600840
- Tax Year: 2024
- Association Fee Includes: None
Virtual Tour
Parking
- Open Parking: No
Interior and Exterior Features
Interior Features
- Cooling: Ceiling Fan(s), Central Air, Heat Pump
- Heating: Electric, Forced Air
- Appliances: Dishwasher, Disposal, Microwave, Refrigerator
- Basement: Bath/Stubbed, Daylight, Exterior Entry, Finished, Full, Interior Entry
- Fireplace Features: Living Room
- Flooring: Carpet, Hardwood
- Interior Features: Double Vanity, Master On Main Level, Tray Ceiling(s), Walk-In Closet(s)
- Levels/Stories: Two
- Window Features: Double Pane Windows
- Kitchen Features: Breakfast Bar, Pantry
- Foundation: Slab
- Main Bedrooms: 1
- Total Half Baths: 1
- Bathrooms Total Integer: 4
- Main Full Baths: 1
- Bathrooms Total Decimal: 3
Exterior Features
- Construction Materials: Other
- Patio And Porch Features: Deck, Patio
- Roof Type: Composition
- Security Features: Smoke Detector(s)
- Laundry Features: In Hall
- Pool Private: No
Property
Utilities
- Sewer: Public Sewer
- Utilities: Cable Available, Electricity Available, High Speed Internet, Sewer Available, Underground Utilities, Water Available
- Water Source: Public
- Electric: 220 Volts
Property and Assessments
- Home Warranty: Yes
- Property Condition: Resale
Green Features
Lot Information
- Above Grade Finished Area: 4011
- Common Walls: No Common Walls
- Lot Features: Cul-De-Sac
Multi Family
- Number of Units To Be Built: Square Feet
Rental
Rent Information
- Land Lease: Yes
Public Records for 6416 Vicksburg Court NW
Tax Record
- 2024$5,543.00 ($461.92 / month)
Home Facts
- Beds6
- Baths3
- Total Finished SqFt4,011 SqFt
- Above Grade Finished4,011 SqFt
- StoriesTwo
- Lot Size0.4680 Acres
- StyleSingle Family Residence
- Year Built1996
- APN20026600840
- CountyCobb
- Fireplaces1


