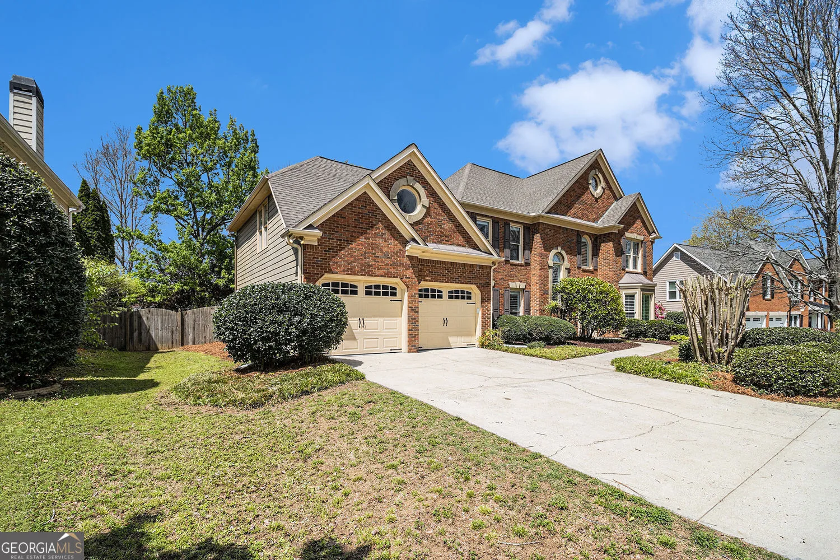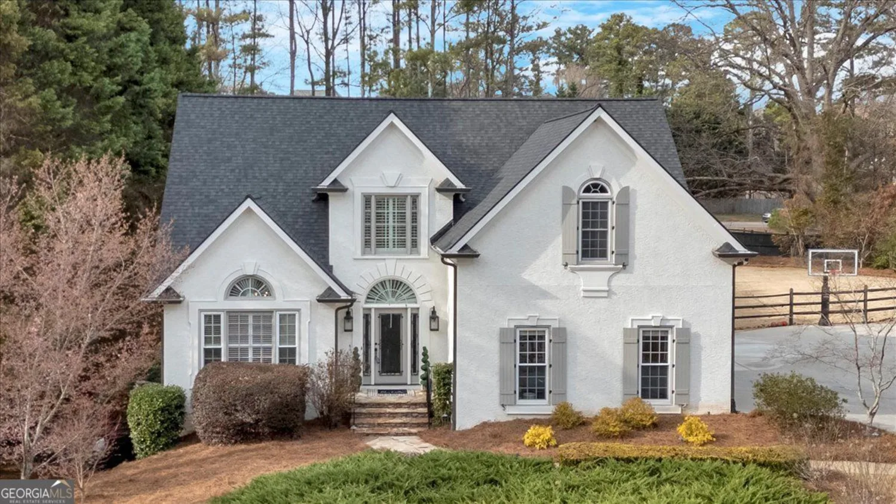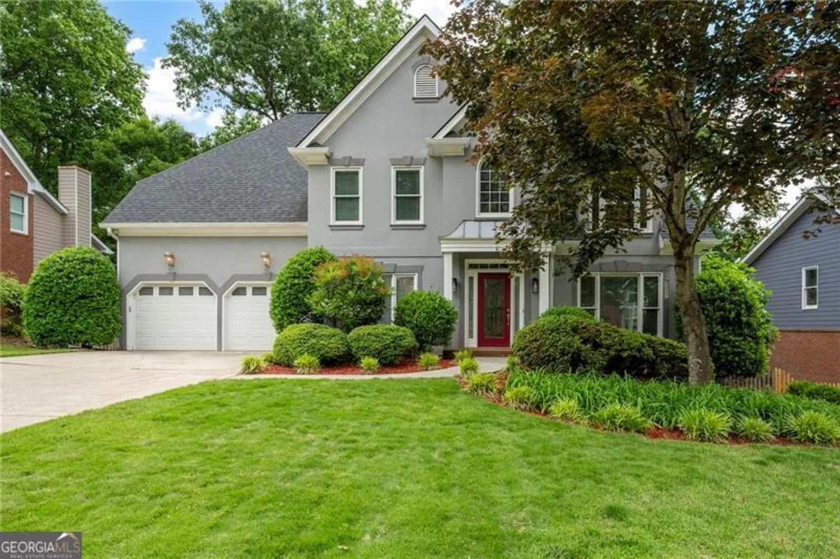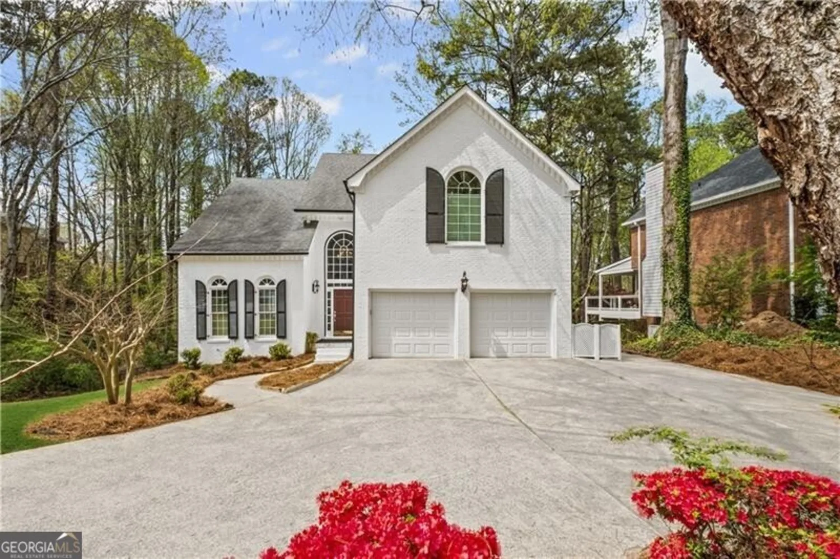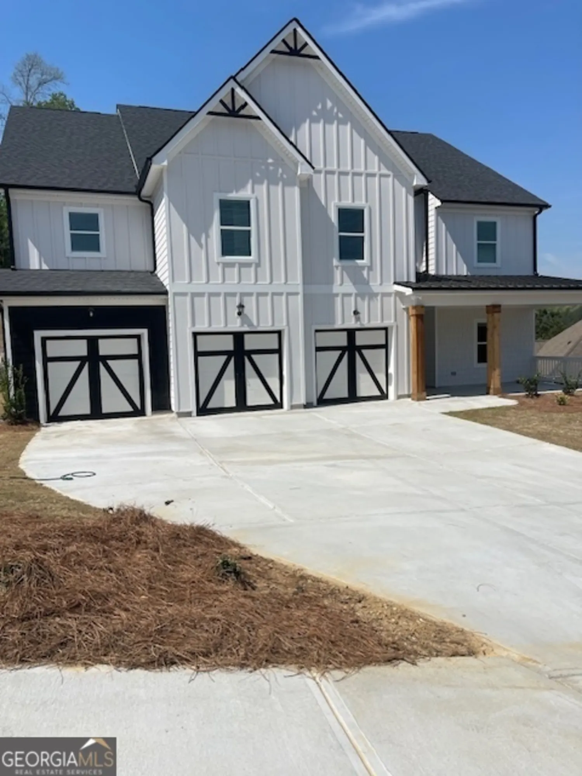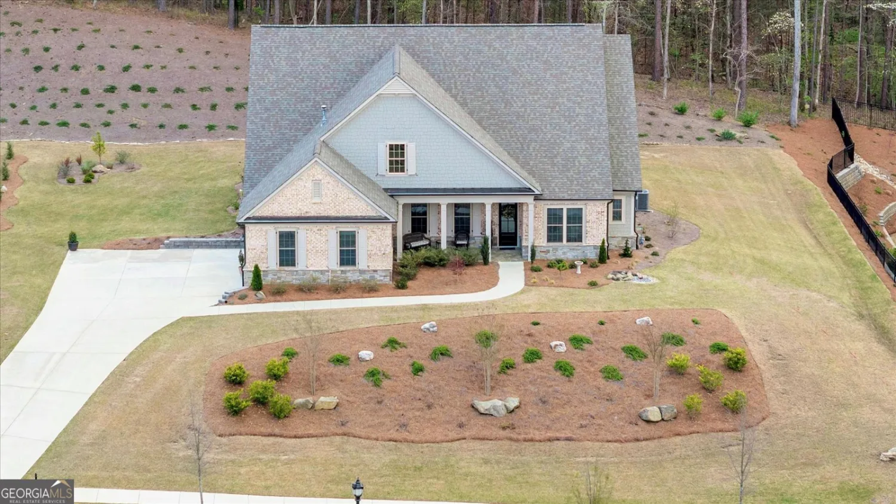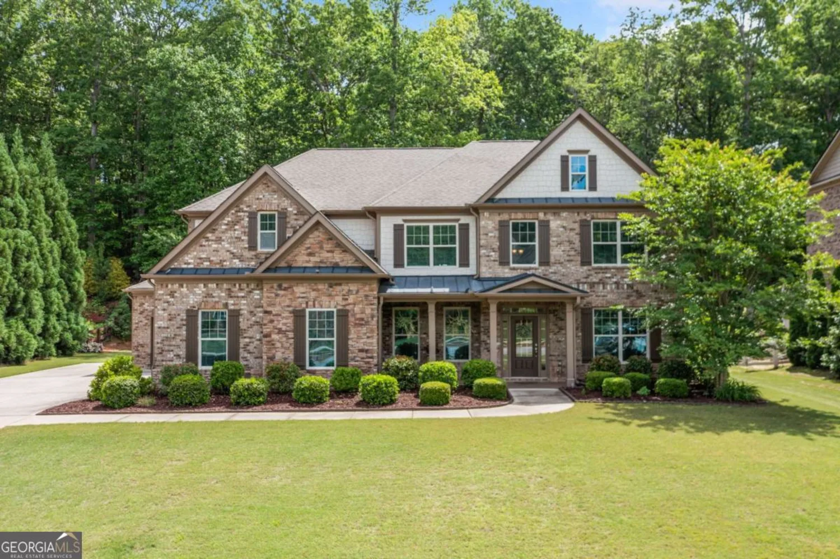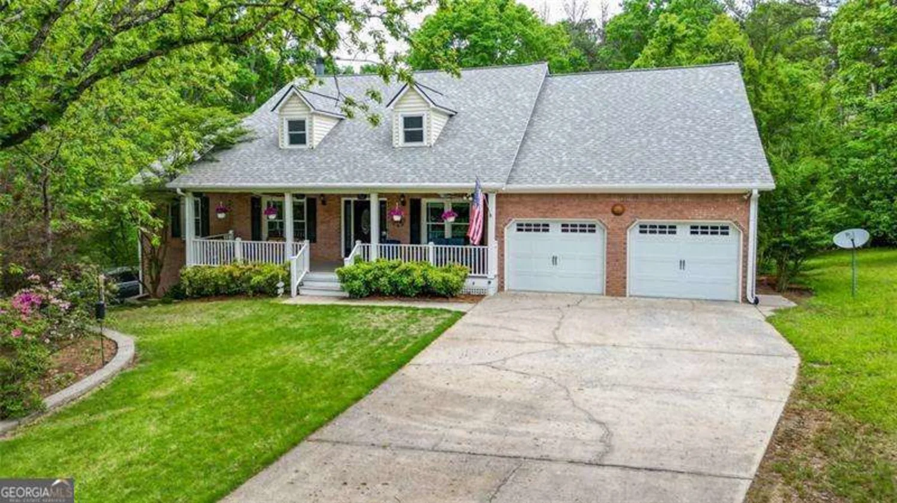1230 mars hill roadAcworth, GA 30101
1230 mars hill roadAcworth, GA 30101
Description
CONTINGENT WITH KICKOUT! SCHEDULE YOUR TOUR TODAY. This master on the main, 5-bedroom, 5.5-bath home spans an impressive 5,301 sq. ft. and is nestled on a leveled 1.2-acre lot with no HOA or subdivision restrictions, offering ultimate privacy and freedom. With separate living and open family room with view to the kitchen and access to enclosed patio deck. The full finished basement provides additional space for entertainment and perfect for family or guest with an oversized bedroom, full bathroom, full kitchen, open living and dining area with an additional room perfect for gym, office or theater. The basement level leads to the open backyard. Step outside to your personal oasis, featuring a sparkling pool perfect for summer gatherings or relaxing afternoons. Don't miss the opportunity to make this exceptional property your own!
Property Details for 1230 MARS HILL Road
- Subdivision ComplexNONE
- Architectural StyleTraditional
- ExteriorBalcony
- Num Of Parking Spaces6
- Parking FeaturesAttached, Garage Door Opener, Garage
- Property AttachedNo
LISTING UPDATED:
- StatusClosed
- MLS #10466978
- Days on Site22
- Taxes$8,013 / year
- MLS TypeResidential
- Year Built2001
- Lot Size1.20 Acres
- CountryCobb
LISTING UPDATED:
- StatusClosed
- MLS #10466978
- Days on Site22
- Taxes$8,013 / year
- MLS TypeResidential
- Year Built2001
- Lot Size1.20 Acres
- CountryCobb
Building Information for 1230 MARS HILL Road
- StoriesThree Or More
- Year Built2001
- Lot Size1.2000 Acres
Payment Calculator
Term
Interest
Home Price
Down Payment
The Payment Calculator is for illustrative purposes only. Read More
Property Information for 1230 MARS HILL Road
Summary
Location and General Information
- Community Features: None
- Directions: USE GPS
- Coordinates: 33.986292,-84.714453
School Information
- Elementary School: Mary Ford
- Middle School: Durham
- High School: Harrison
Taxes and HOA Information
- Parcel Number: 20023102060
- Tax Year: 2024
- Association Fee Includes: None
Virtual Tour
Parking
- Open Parking: No
Interior and Exterior Features
Interior Features
- Cooling: Ceiling Fan(s), Central Air
- Heating: Central
- Appliances: Dishwasher, Disposal, Refrigerator, Microwave, Cooktop, Stainless Steel Appliance(s)
- Basement: Bath Finished, Daylight, Finished, Full, Interior Entry, Exterior Entry
- Flooring: Carpet, Hardwood
- Interior Features: High Ceilings, Double Vanity, Entrance Foyer, In-Law Floorplan, Master On Main Level, Separate Shower, Vaulted Ceiling(s)
- Levels/Stories: Three Or More
- Kitchen Features: Kitchen Island, Pantry, Solid Surface Counters
- Main Bedrooms: 1
- Total Half Baths: 1
- Bathrooms Total Integer: 6
- Main Full Baths: 1
- Bathrooms Total Decimal: 5
Exterior Features
- Construction Materials: Other
- Fencing: Fenced, Back Yard
- Patio And Porch Features: Deck, Patio, Porch, Screened
- Pool Features: In Ground
- Roof Type: Composition
- Laundry Features: Common Area
- Pool Private: No
Property
Utilities
- Sewer: Public Sewer
- Utilities: Electricity Available, Sewer Connected, Sewer Available, Underground Utilities, Water Available
- Water Source: Public
Property and Assessments
- Home Warranty: Yes
- Property Condition: Resale
Green Features
Lot Information
- Above Grade Finished Area: 2971
- Lot Features: Level, Private
Multi Family
- Number of Units To Be Built: Square Feet
Rental
Rent Information
- Land Lease: Yes
Public Records for 1230 MARS HILL Road
Tax Record
- 2024$8,013.00 ($667.75 / month)
Home Facts
- Beds5
- Baths5
- Total Finished SqFt5,301 SqFt
- Above Grade Finished2,971 SqFt
- Below Grade Finished2,330 SqFt
- StoriesThree Or More
- Lot Size1.2000 Acres
- StyleSingle Family Residence
- Year Built2001
- APN20023102060
- CountyCobb
- Fireplaces2


