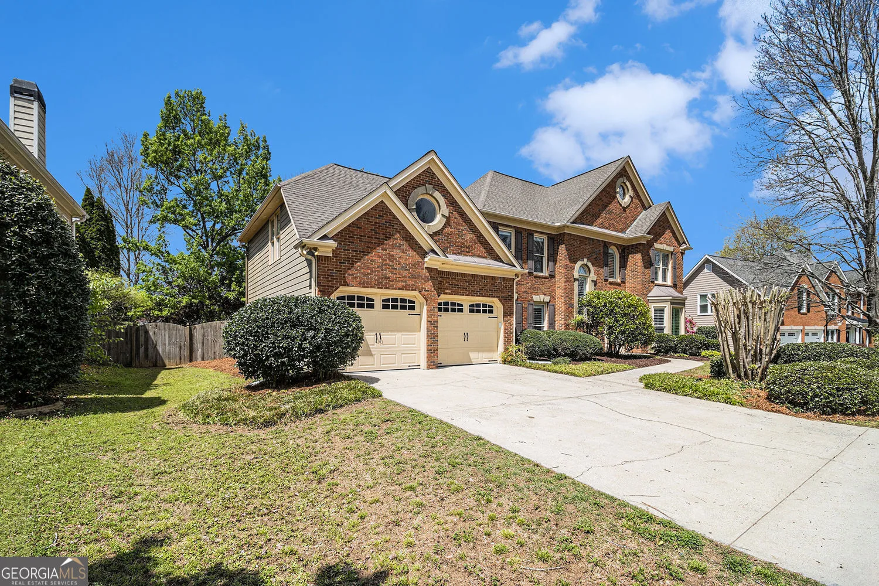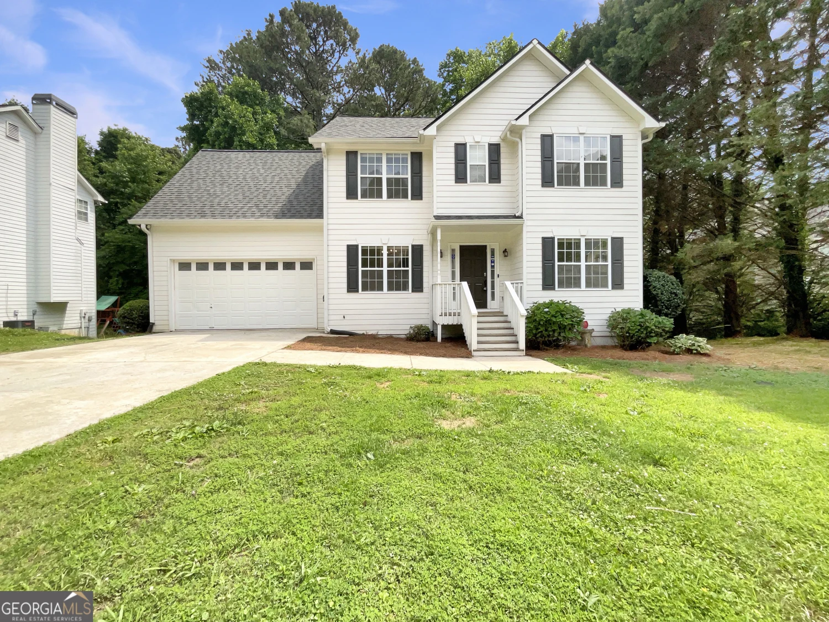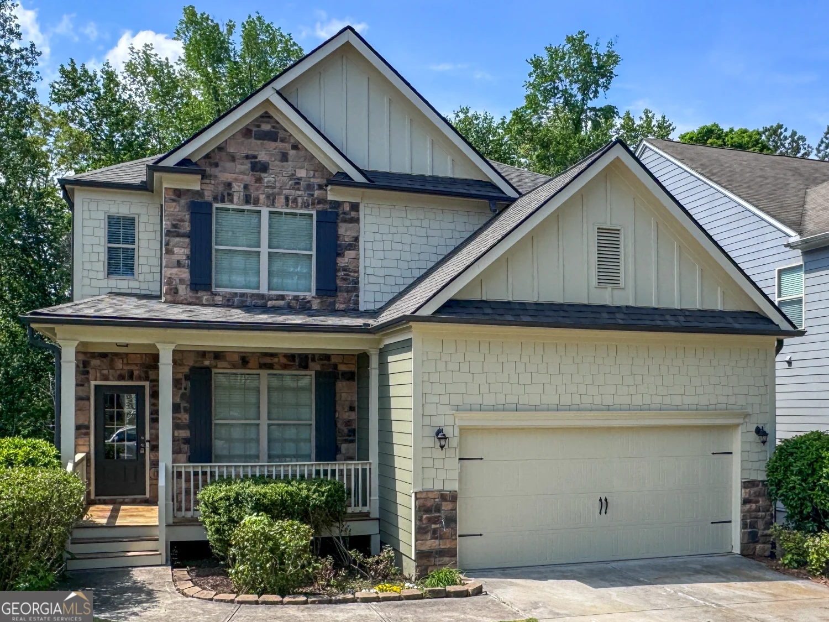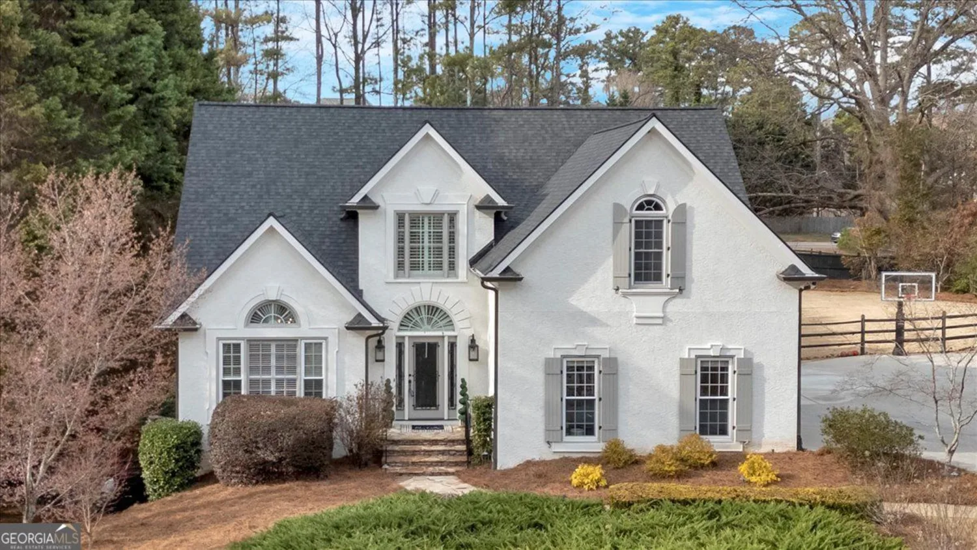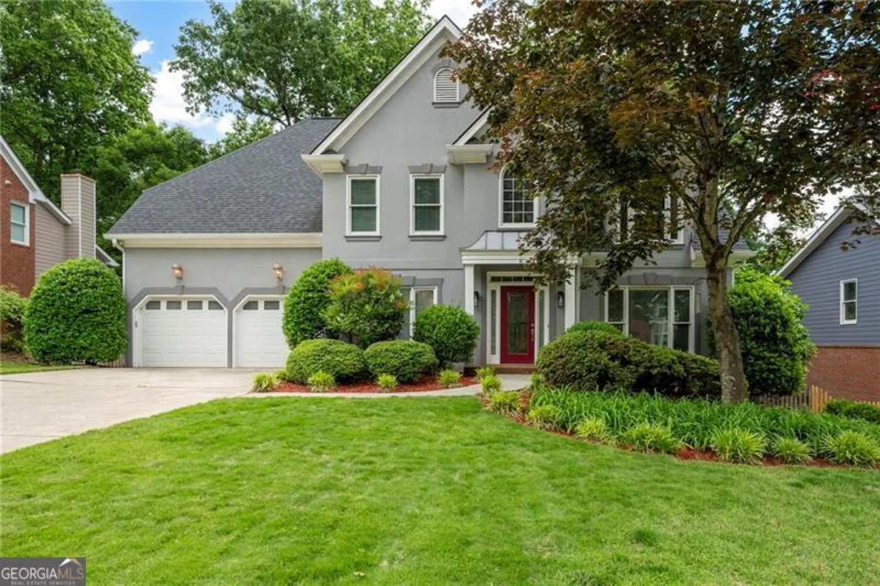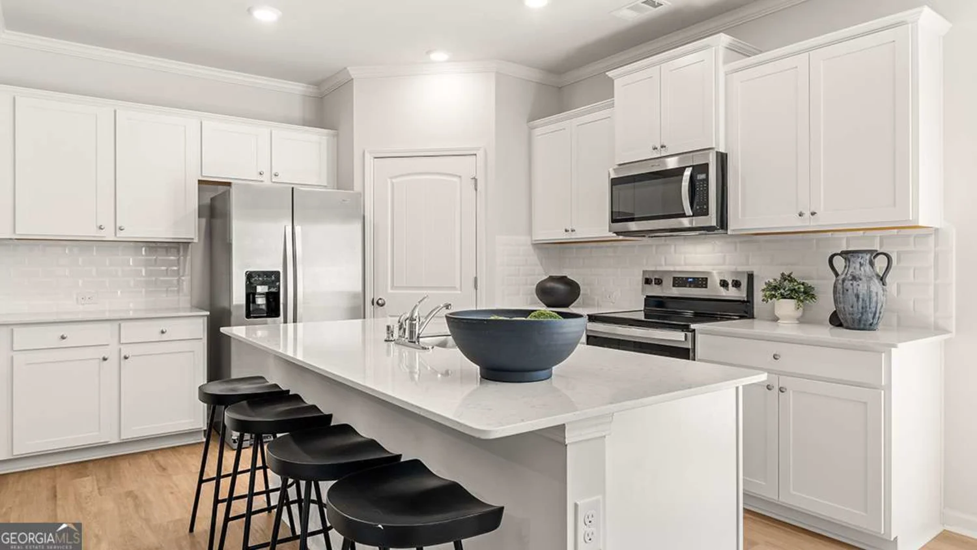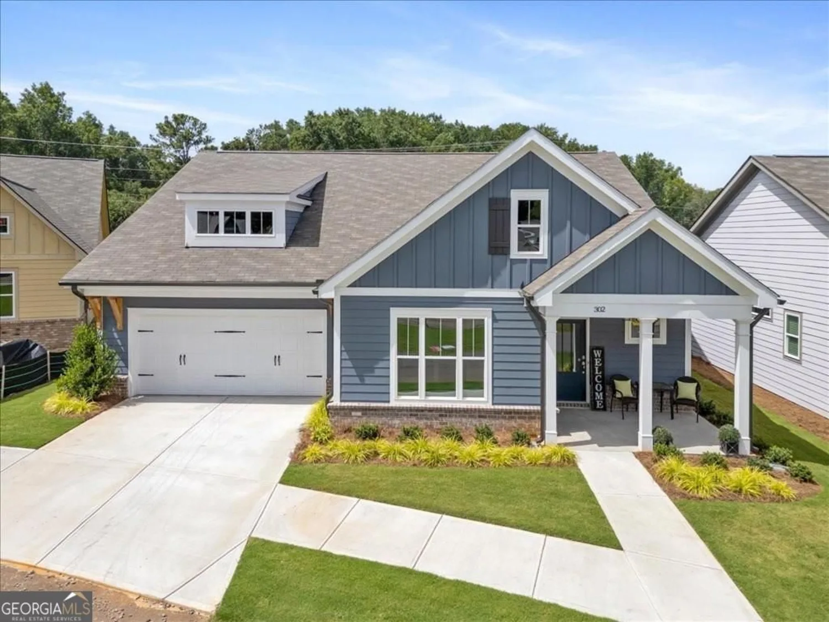5067 verbena drive nwAcworth, GA 30102
5067 verbena drive nwAcworth, GA 30102
Description
Stunning Renovated Home in Sought-After Chestnut Hill Step into modern elegance with this beautifully updated 4-bedroom, 2.5-bathroom home in the desirable Chestnut Hill swim/tennis community. The freshly painted 3-sided brick exterior adds a contemporary touch, setting the tone for the stylish updates inside. Inside, you'll find a fully renovated interior, featuring a gourmet kitchen with white soft-close cabinetry, high-grade granite countertops, a large island, and stainless steel appliances. The sunny breakfast room with its vaulted ceiling offers a light and airy feel, while the formal dining area provides the perfect space for entertaining. Two distinct living spaces-a formal living room and a cozy fireside family room-offer flexibility for relaxation and hosting guests. Anchoring the home is the grand two-story foyer, featuring a high-end modern chandelier for a touch of luxury. The spacious master suite is a true retreat, boasting a jaw-dropping spa-like bath complete with a standalone soaking tub, dual walk-in rain showers, two separate vanities, and two walk-in closets. Additional upgrades include two 2021 HVAC units and garage doors with smartphone controls. The finished basement provides versatile living space, perfect for a guest suite, home office, or media room, with ample storage throughout. Step outside to a large deck overlooking a private backyard, ideal for entertaining or unwinding in peaceful surroundings. Premier Community & Unbeatable Location Chestnut Hill offers an incredible lifestyle, featuring two scenic lakes, a Jr. Olympic-sized swimming pool, 8 tennis courts, a shaded playground, walking trails, pickleball courts, and a fabulous clubhouse with a catering kitchen. Ideally located just 5 minutes from both I-75 and I-575, this home is less than 5 miles from Kennesaw State University, and a short drive to the charming downtown areas of Woodstock and Acworth, with endless shopping and dining options nearby. Don't miss this incredible opportunity-schedule your showing today!
Property Details for 5067 Verbena Drive NW
- Subdivision ComplexChestnut Hill
- Architectural StyleBrick 3 Side, Craftsman, Traditional
- Parking FeaturesAttached, Garage, Garage Door Opener, Kitchen Level
- Property AttachedYes
LISTING UPDATED:
- StatusPending
- MLS #10489550
- Days on Site2
- Taxes$1,948 / year
- HOA Fees$560 / month
- MLS TypeResidential
- Year Built1990
- Lot Size0.48 Acres
- CountryCobb
LISTING UPDATED:
- StatusPending
- MLS #10489550
- Days on Site2
- Taxes$1,948 / year
- HOA Fees$560 / month
- MLS TypeResidential
- Year Built1990
- Lot Size0.48 Acres
- CountryCobb
Building Information for 5067 Verbena Drive NW
- StoriesTwo
- Year Built1990
- Lot Size0.4790 Acres
Payment Calculator
Term
Interest
Home Price
Down Payment
The Payment Calculator is for illustrative purposes only. Read More
Property Information for 5067 Verbena Drive NW
Summary
Location and General Information
- Community Features: Clubhouse, Lake, Playground, Pool, Swim Team, Tennis Court(s), Near Public Transport, Near Shopping
- Directions: 575 North to Bells Ferry Exit and Turn Left. After about a mile, turn Left into the 2nd Entrance of Chestnut Hill onto Larkspur Blvd. Take an immediate Left onto Verbena Drive.
- Coordinates: 34.066756,-84.568945
School Information
- Elementary School: Chalker
- Middle School: Palmer
- High School: Kell
Taxes and HOA Information
- Parcel Number: 16007400440
- Tax Year: 2024
- Association Fee Includes: Reserve Fund, Swimming, Tennis
- Tax Lot: 15
Virtual Tour
Parking
- Open Parking: No
Interior and Exterior Features
Interior Features
- Cooling: Ceiling Fan(s), Central Air, Electric, Zoned
- Heating: Central, Forced Air, Natural Gas, Zoned
- Appliances: Dishwasher, Disposal, Gas Water Heater, Microwave
- Basement: Concrete, Daylight, Finished, Full, Interior Entry
- Fireplace Features: Gas Log, Gas Starter
- Flooring: Carpet, Hardwood
- Interior Features: Bookcases, Separate Shower, Soaking Tub, Split Bedroom Plan, Tray Ceiling(s), Entrance Foyer, Vaulted Ceiling(s), Walk-In Closet(s)
- Levels/Stories: Two
- Kitchen Features: Breakfast Bar, Breakfast Room, Kitchen Island, Pantry
- Total Half Baths: 1
- Bathrooms Total Integer: 3
- Bathrooms Total Decimal: 2
Exterior Features
- Construction Materials: Stone
- Fencing: Fenced
- Patio And Porch Features: Deck, Patio
- Roof Type: Composition
- Laundry Features: Other
- Pool Private: No
Property
Utilities
- Sewer: Public Sewer
- Utilities: Cable Available, Electricity Available, High Speed Internet, Natural Gas Available, Phone Available, Sewer Available, Underground Utilities, Water Available
- Water Source: Public
- Electric: 220 Volts
Property and Assessments
- Home Warranty: Yes
- Property Condition: Resale
Green Features
Lot Information
- Above Grade Finished Area: 2816
- Common Walls: No Common Walls
- Lot Features: Private
Multi Family
- Number of Units To Be Built: Square Feet
Rental
Rent Information
- Land Lease: Yes
Public Records for 5067 Verbena Drive NW
Tax Record
- 2024$1,948.00 ($162.33 / month)
Home Facts
- Beds4
- Baths2
- Total Finished SqFt3,952 SqFt
- Above Grade Finished2,816 SqFt
- Below Grade Finished1,136 SqFt
- StoriesTwo
- Lot Size0.4790 Acres
- StyleSingle Family Residence
- Year Built1990
- APN16007400440
- CountyCobb
- Fireplaces1


