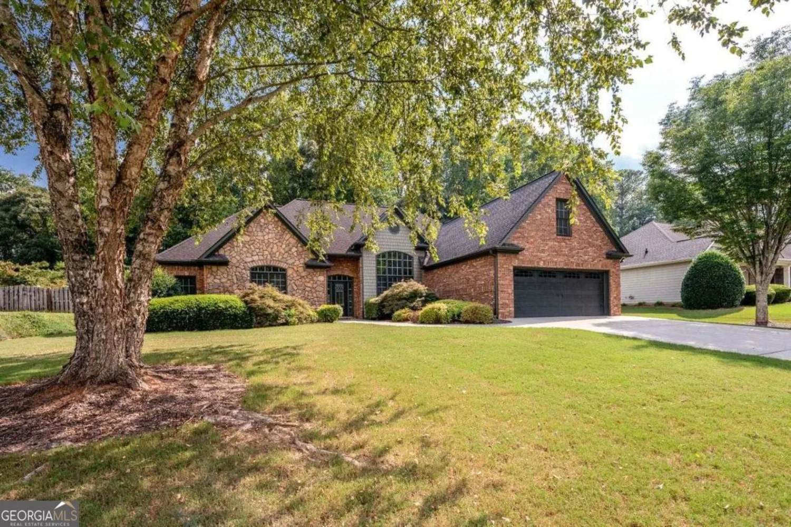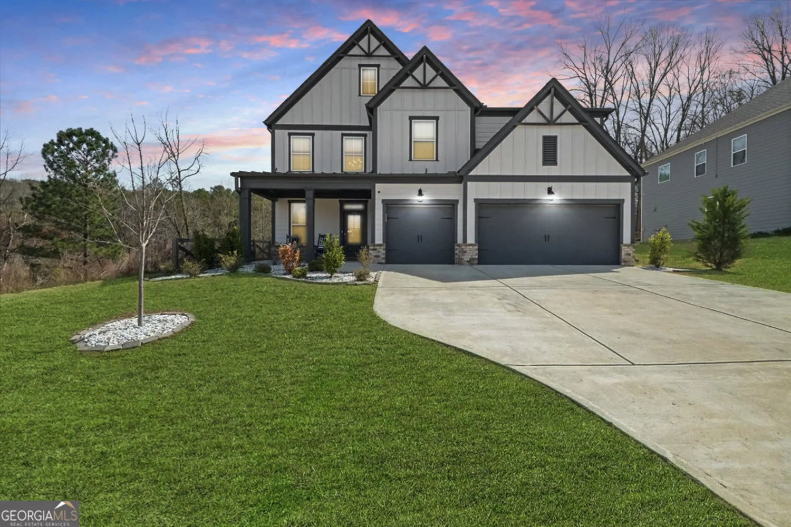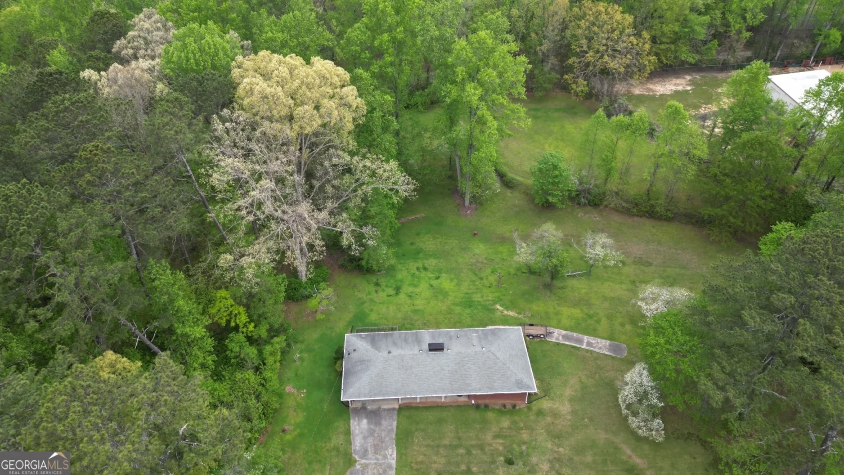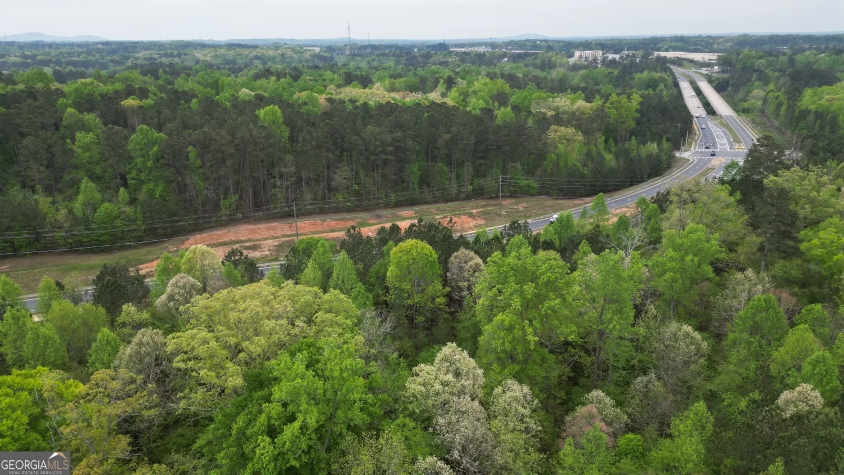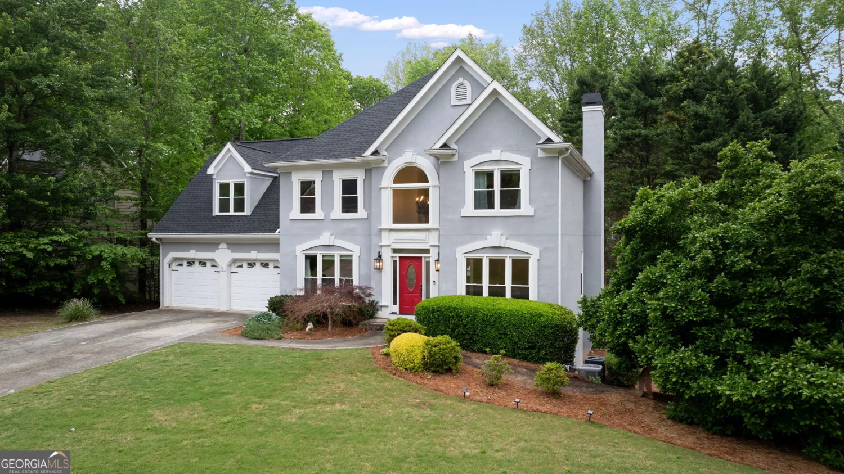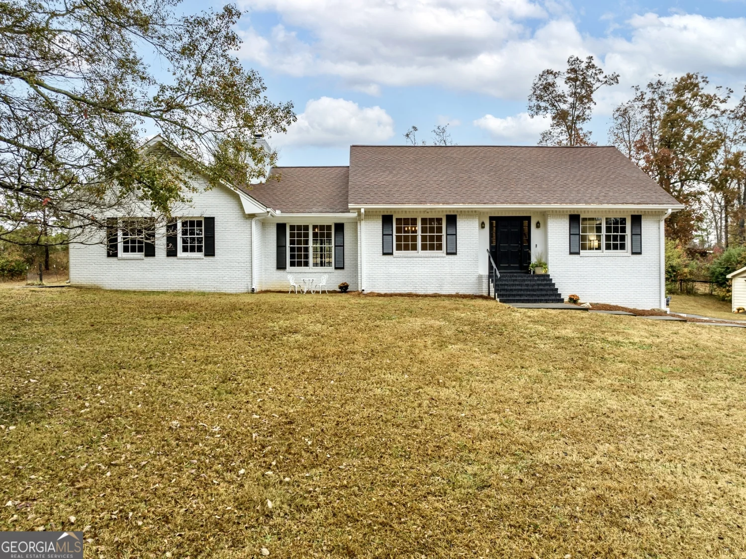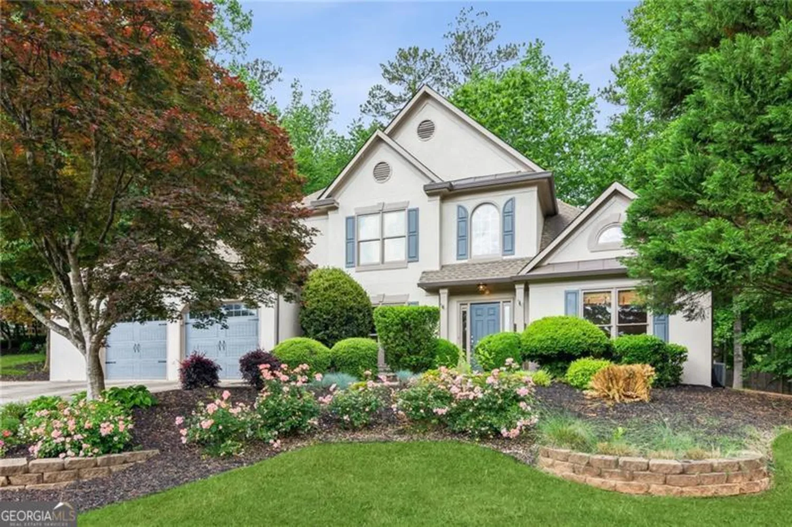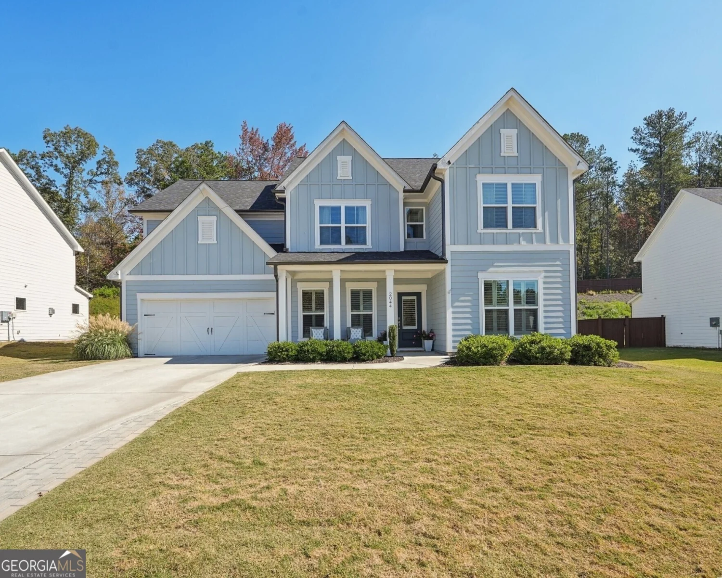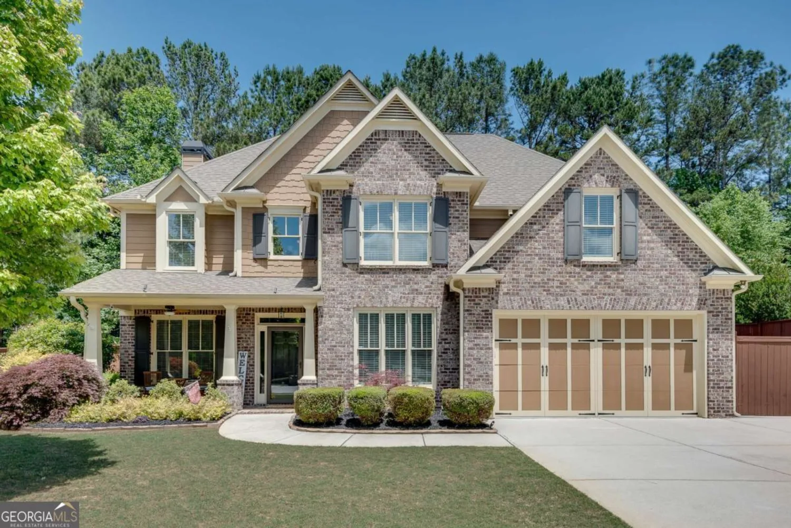37 highcrest driveAcworth, GA 30101
37 highcrest driveAcworth, GA 30101
Description
Immaculately kept 5-bedroom, 3.5-bathroom home in the desirable Bentwater Subdivision of Acworth, GA. With 5,187 sq ft of living space, this home features a grand two-story foyer, home office, mudroom, and an open concept living area. The gourmet kitchen boasts stainless steel appliances, granite countertops, and a walk-in pantry. The main-level owner's suite includes hardwood floors, a walk-in closet, and a tiled bathroom with a huge soaking tub and large shower. Upstairs you'll find spacious bedrooms that offer ample storage, while the finished 1,910 sq ft basement features (which is a house within itself, or in-law suite) a kitchenette, additional bedroom, full bathroom, gym, and bonus space. There is no carpet throughout the home. Outside, enjoy a fenced backyard, fire pit area, multiple covered decks, and a relaxing 16x32 gunite in-ground pool! Located in the sought-after Bentwater community, which offers top-notch amenities including 5 community pools, playgrounds, tennis courts and basketball courts. Only .5 miles from Bentwater Golf Course. This is a relocation sale. Schedule your showing today and imagine having a pool party as your housewarming event this spring or summer!!
Property Details for 37 Highcrest Drive
- Subdivision ComplexBentwater
- Architectural StyleTraditional, Craftsman
- Num Of Parking Spaces2
- Parking FeaturesAttached, Garage Door Opener, Garage
- Property AttachedYes
LISTING UPDATED:
- StatusHold
- MLS #10447736
- Days on Site72
- Taxes$5,581 / year
- HOA Fees$800 / month
- MLS TypeResidential
- Year Built2003
- Lot Size0.30 Acres
- CountryPaulding
LISTING UPDATED:
- StatusHold
- MLS #10447736
- Days on Site72
- Taxes$5,581 / year
- HOA Fees$800 / month
- MLS TypeResidential
- Year Built2003
- Lot Size0.30 Acres
- CountryPaulding
Building Information for 37 Highcrest Drive
- StoriesThree Or More
- Year Built2003
- Lot Size0.3000 Acres
Payment Calculator
Term
Interest
Home Price
Down Payment
The Payment Calculator is for illustrative purposes only. Read More
Property Information for 37 Highcrest Drive
Summary
Location and General Information
- Community Features: Clubhouse, Fitness Center, Golf, Pool, Sidewalks, Street Lights, Tennis Court(s), Park, Playground
- Directions: Use GPS for the most current up to date directions.
- Coordinates: 34.057399,-84.744817
School Information
- Elementary School: Floyd L Shelton
- Middle School: McClure
- High School: North Paulding
Taxes and HOA Information
- Parcel Number: 55829
- Tax Year: 2024
- Association Fee Includes: Swimming, Tennis
Virtual Tour
Parking
- Open Parking: No
Interior and Exterior Features
Interior Features
- Cooling: Electric, Ceiling Fan(s), Central Air
- Heating: Natural Gas, Central
- Appliances: Double Oven, Disposal, Dishwasher, Refrigerator, Microwave, Cooktop, Stainless Steel Appliance(s)
- Basement: Bath Finished, Interior Entry, Exterior Entry, Finished, Full
- Fireplace Features: Living Room
- Flooring: Hardwood, Tile
- Interior Features: High Ceilings, Bookcases, Double Vanity, Entrance Foyer, Soaking Tub, Master On Main Level, In-Law Floorplan, Tile Bath
- Levels/Stories: Three Or More
- Window Features: Double Pane Windows
- Kitchen Features: Kitchen Island, Pantry, Solid Surface Counters, Walk-in Pantry
- Foundation: Slab
- Main Bedrooms: 1
- Total Half Baths: 1
- Bathrooms Total Integer: 4
- Main Full Baths: 1
- Bathrooms Total Decimal: 3
Exterior Features
- Accessibility Features: Accessible Kitchen, Accessible Full Bath
- Construction Materials: Wood Siding
- Fencing: Back Yard
- Patio And Porch Features: Deck, Porch
- Pool Features: In Ground
- Roof Type: Composition
- Security Features: Smoke Detector(s), Security System
- Laundry Features: Common Area
- Pool Private: No
Property
Utilities
- Sewer: Public Sewer
- Utilities: Cable Available, Electricity Available, High Speed Internet, Natural Gas Available, Sewer Connected, Phone Available
- Water Source: Public
Property and Assessments
- Home Warranty: Yes
- Property Condition: Updated/Remodeled
Green Features
Lot Information
- Above Grade Finished Area: 5187
- Common Walls: No Common Walls
- Lot Features: Level, Other
Multi Family
- Number of Units To Be Built: Square Feet
Rental
Rent Information
- Land Lease: Yes
Public Records for 37 Highcrest Drive
Tax Record
- 2024$5,581.00 ($465.08 / month)
Home Facts
- Beds5
- Baths3
- Total Finished SqFt7,097 SqFt
- Above Grade Finished5,187 SqFt
- Below Grade Finished1,910 SqFt
- StoriesThree Or More
- Lot Size0.3000 Acres
- StyleSingle Family Residence
- Year Built2003
- APN55829
- CountyPaulding
- Fireplaces1


