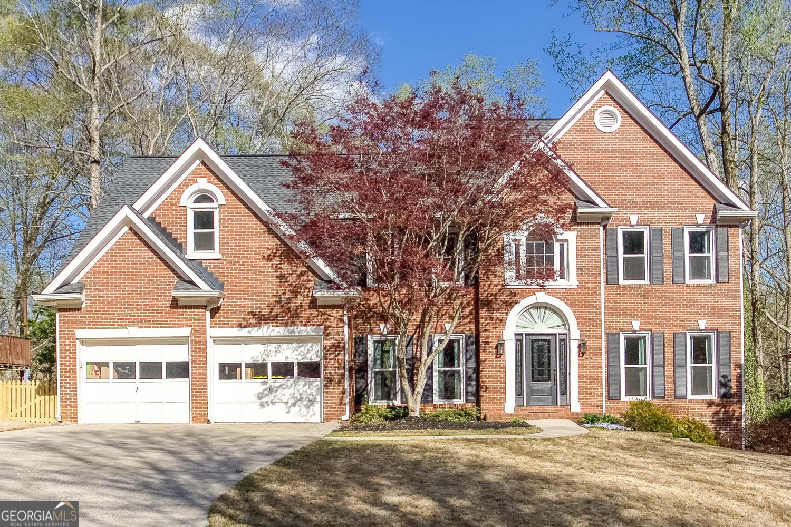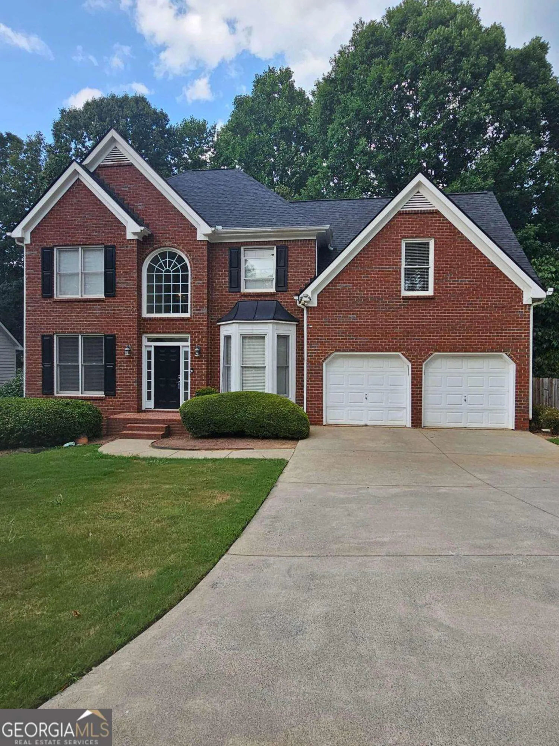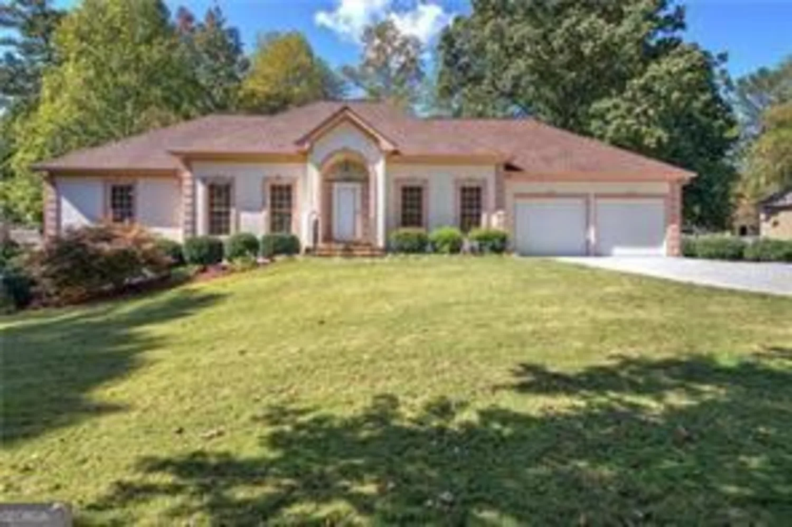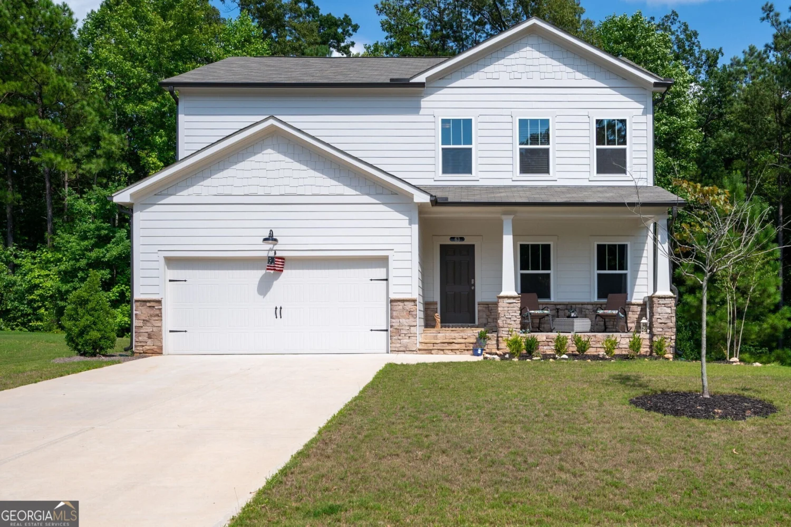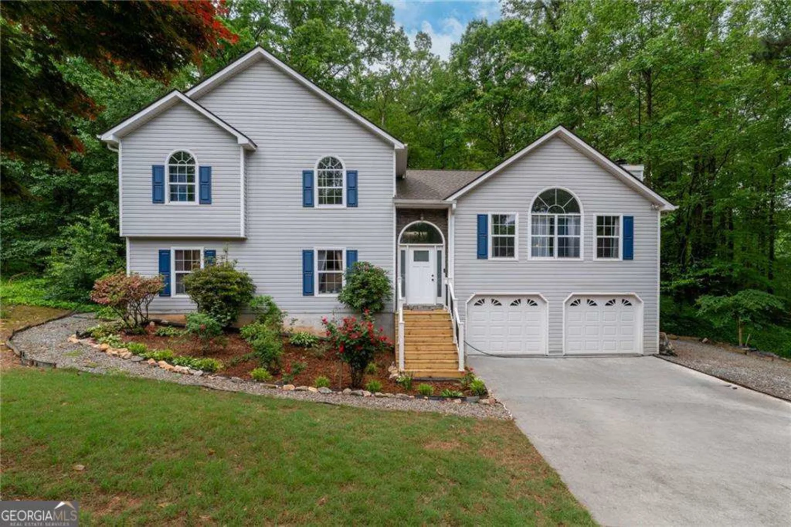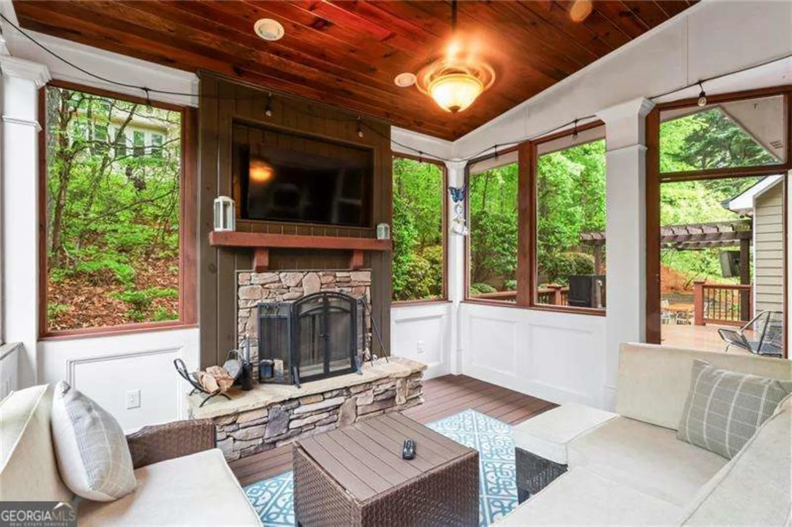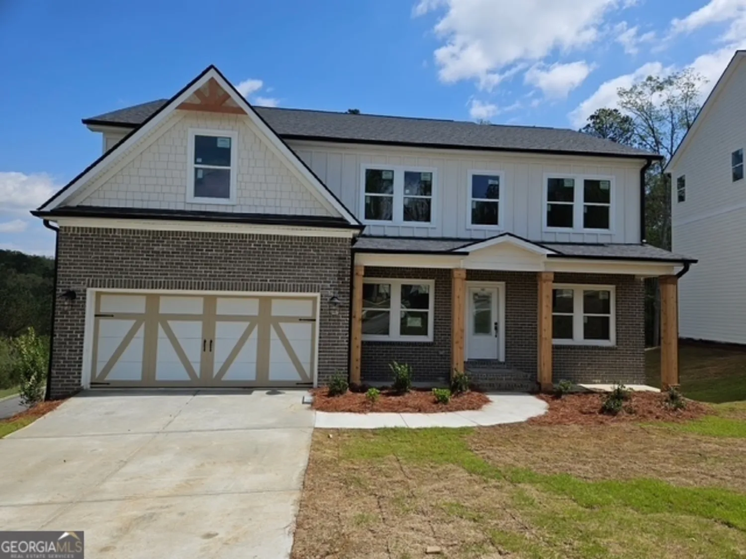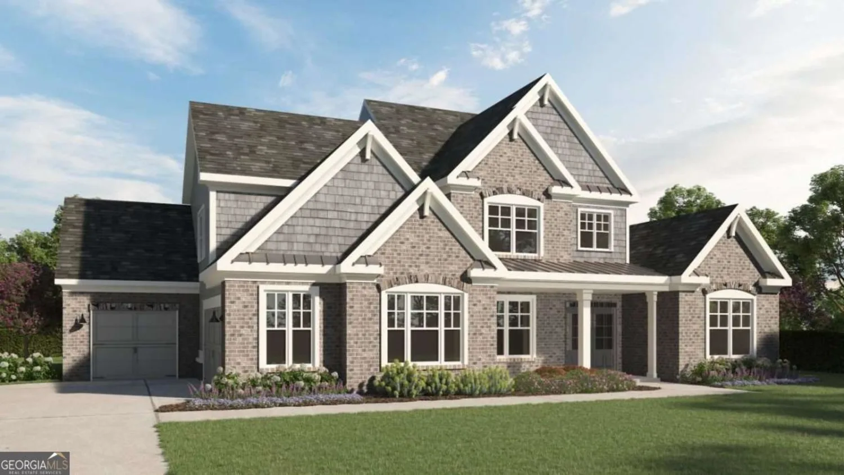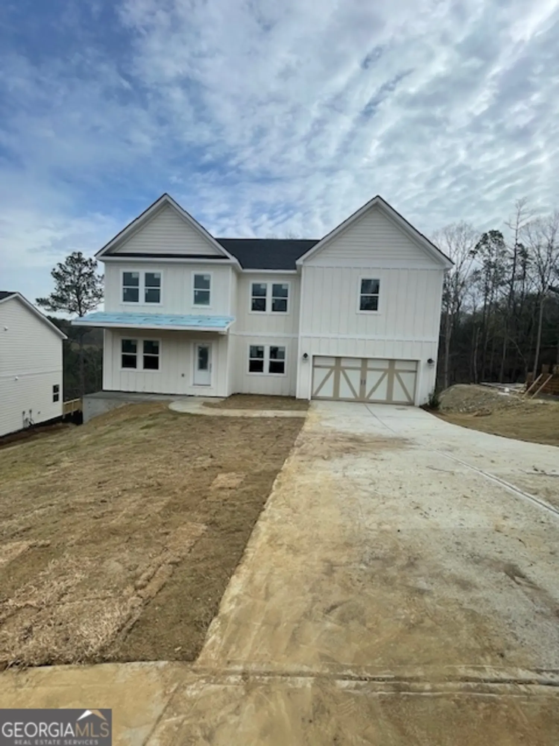1828 kellogg creek roadAcworth, GA 30102
1828 kellogg creek roadAcworth, GA 30102
Description
RARE find, and an INCREDIBLE OPPORTUNITY priced for a quick sale! If the price isn't attractive enough, the seller will have new flooring installed prior to move in, or give your buyer a $10,000 flooring allowance. Wow!! Come home to your own gated private family estate and mini farm. The barn is ready to welcome your horses, if you have them. There's a chicken coop so you don't have to stress about the price of eggs! And there is already a separate lot to add another home, if you need to. The possibilities are endless! This private oasis is less than a mile from Lake Allatoona, and 10 minutes from downtown Acworth or downtown Woodstock.
Property Details for 1828 Kellogg Creek Road
- Subdivision ComplexNone
- Architectural StyleBrick 4 Side, Ranch
- Parking FeaturesGarage, Garage Door Opener, Side/Rear Entrance
- Property AttachedYes
LISTING UPDATED:
- StatusActive
- MLS #10496449
- Days on Site8
- Taxes$3,706 / year
- MLS TypeResidential
- Year Built1978
- Lot Size3.50 Acres
- CountryCherokee
LISTING UPDATED:
- StatusActive
- MLS #10496449
- Days on Site8
- Taxes$3,706 / year
- MLS TypeResidential
- Year Built1978
- Lot Size3.50 Acres
- CountryCherokee
Building Information for 1828 Kellogg Creek Road
- StoriesTwo
- Year Built1978
- Lot Size3.5000 Acres
Payment Calculator
Term
Interest
Home Price
Down Payment
The Payment Calculator is for illustrative purposes only. Read More
Property Information for 1828 Kellogg Creek Road
Summary
Location and General Information
- Community Features: None
- Directions: Corner of Woodstock Rd & Kellogg Creek Rd.
- View: Seasonal View
- Coordinates: 34.122058,-84.602122
School Information
- Elementary School: Clark Creek
- Middle School: Booth
- High School: Etowah
Taxes and HOA Information
- Parcel Number: 21N10 013
- Tax Year: 2024
- Association Fee Includes: None
Virtual Tour
Parking
- Open Parking: No
Interior and Exterior Features
Interior Features
- Cooling: Central Air
- Heating: Forced Air
- Appliances: Dishwasher, Microwave, Oven/Range (Combo), Refrigerator
- Basement: Bath Finished, Daylight, Exterior Entry, Full
- Fireplace Features: Family Room
- Flooring: Other
- Interior Features: Double Vanity, In-Law Floorplan, Master On Main Level, Walk-In Closet(s)
- Levels/Stories: Two
- Window Features: Storm Window(s)
- Kitchen Features: Solid Surface Counters, Walk-in Pantry
- Foundation: Block
- Main Bedrooms: 1
- Total Half Baths: 1
- Bathrooms Total Integer: 4
- Main Full Baths: 1
- Bathrooms Total Decimal: 3
Exterior Features
- Construction Materials: Brick
- Fencing: Back Yard, Fenced, Front Yard
- Roof Type: Composition
- Security Features: Smoke Detector(s)
- Laundry Features: Other
- Pool Private: No
- Other Structures: Barn(s), Outbuilding
Property
Utilities
- Sewer: Septic Tank
- Utilities: Cable Available, Electricity Available, Natural Gas Available, Phone Available, Sewer Available, Water Available
- Water Source: Public
- Electric: 220 Volts
Property and Assessments
- Home Warranty: Yes
- Property Condition: Resale
Green Features
- Green Energy Efficient: Thermostat
Lot Information
- Above Grade Finished Area: 2060
- Common Walls: No Common Walls
- Lot Features: Corner Lot, Private
Multi Family
- Number of Units To Be Built: Square Feet
Rental
Rent Information
- Land Lease: Yes
Public Records for 1828 Kellogg Creek Road
Tax Record
- 2024$3,706.00 ($308.83 / month)
Home Facts
- Beds4
- Baths3
- Total Finished SqFt2,566 SqFt
- Above Grade Finished2,060 SqFt
- Below Grade Finished506 SqFt
- StoriesTwo
- Lot Size3.5000 Acres
- StyleSingle Family Residence
- Year Built1978
- APN21N10 013
- CountyCherokee
- Fireplaces1


