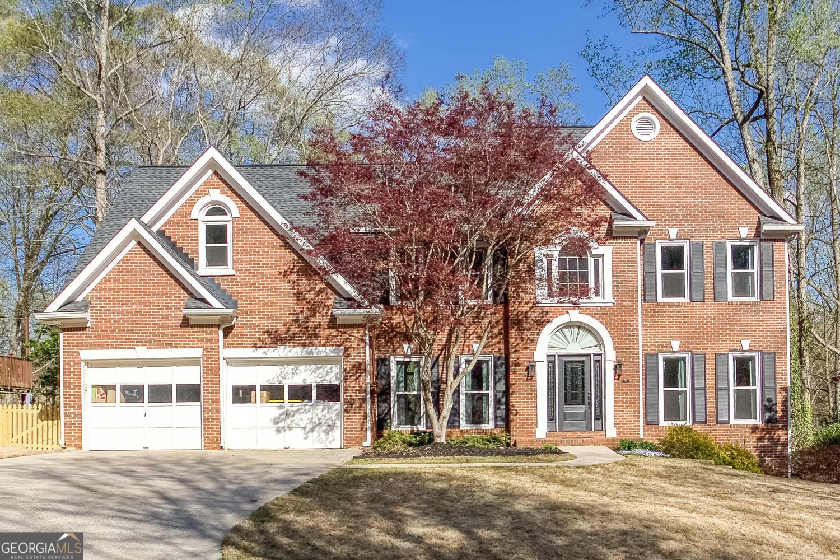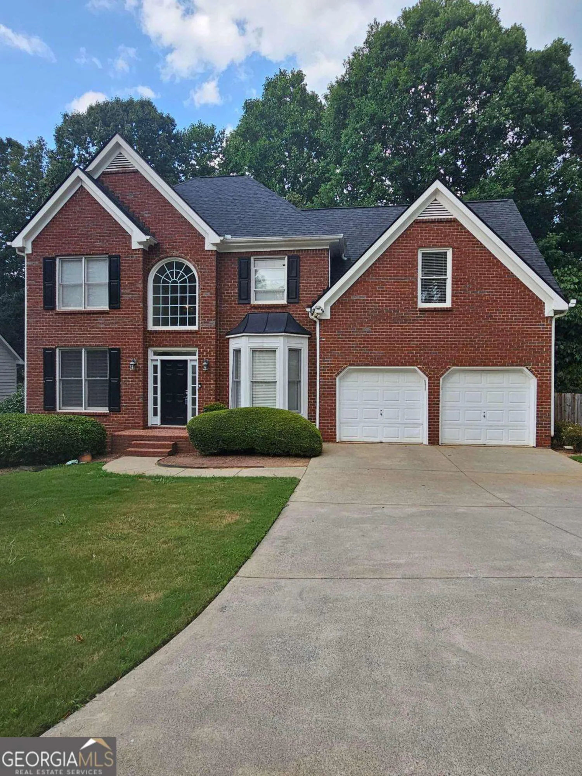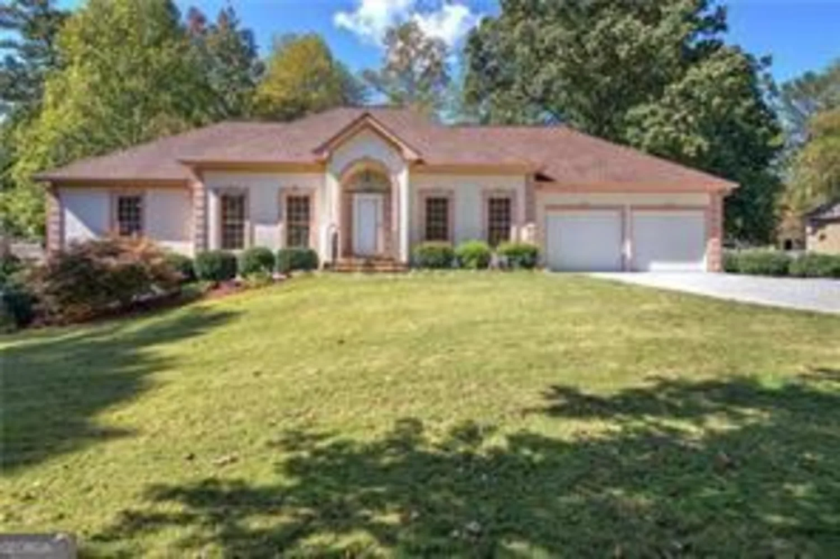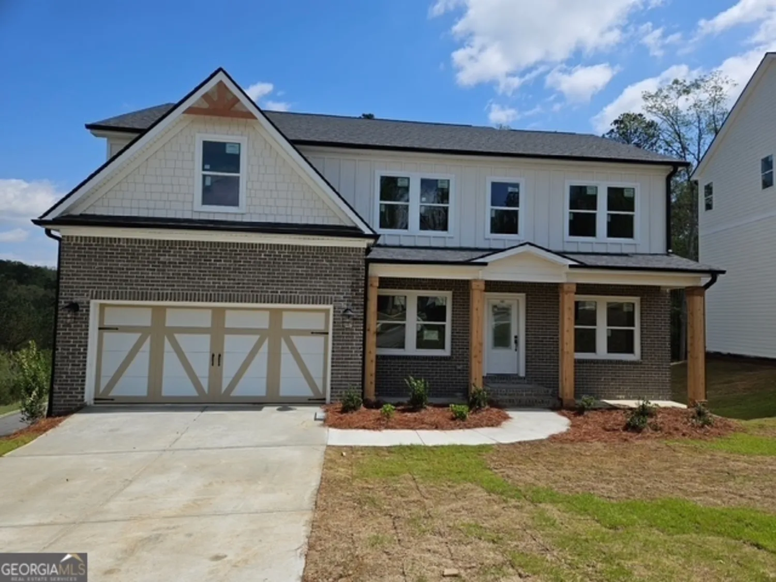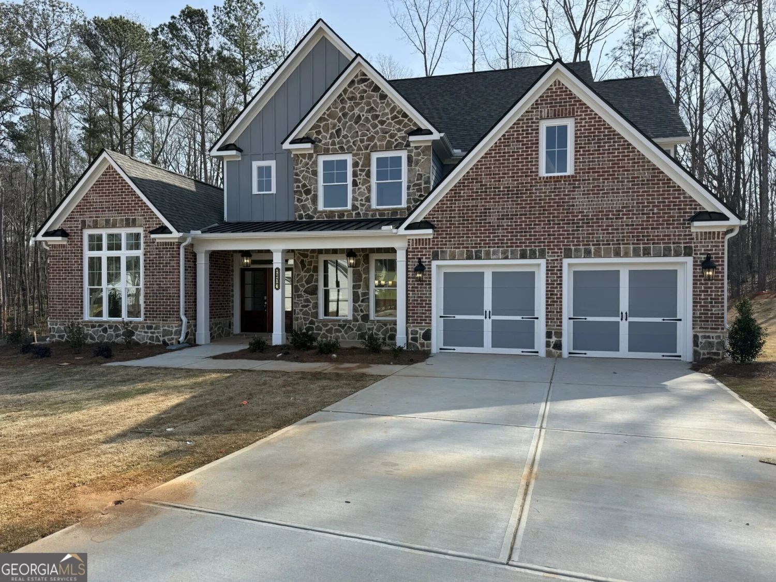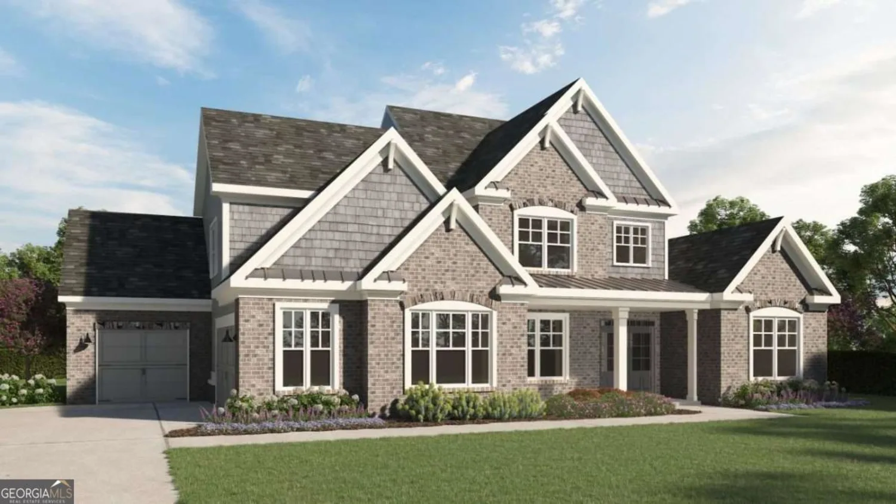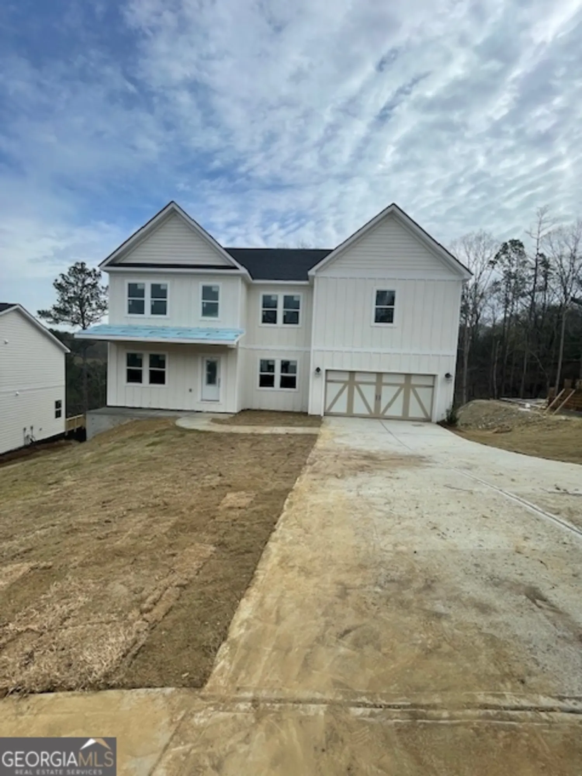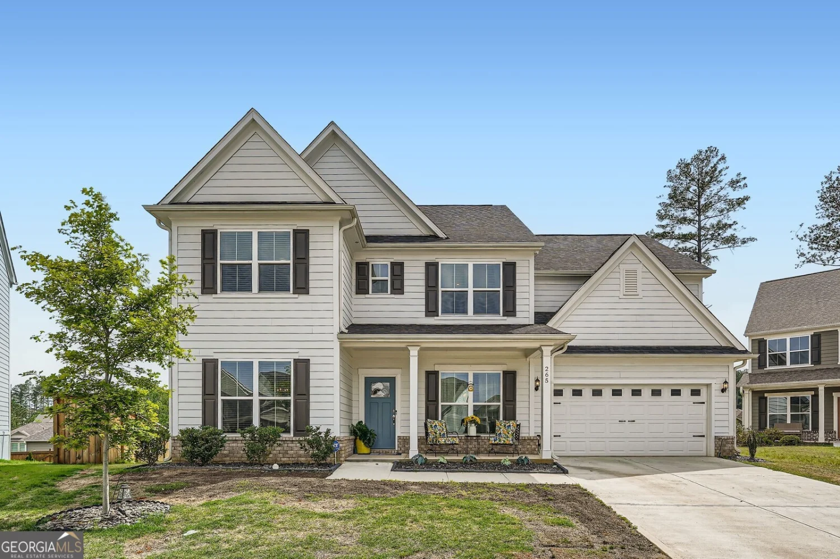5729 brookstone walk nwAcworth, GA 30101
5729 brookstone walk nwAcworth, GA 30101
Description
This 6-bedroom, 4-bath home in Brookstone country club community checks every box! Upgrades galore and exceptional indoor-outdoor living! Recent improvements include new front windows, a custom front door with sidelights and transom, fresh interior and exterior paint, and new carpet (2025), along with a new HVAC system, furnace, and refrigerator (2024). The entire home has also been re-piped with PEX, adding long-term value and peace of mind. Inside, enjoy a spacious two-story family room with a cozy fireplace and back staircase, an updated eat-in kitchen with custom white cabinetry, granite countertops, and stainless steel appliances, and a generous dining room that flows seamlessly to the screened-in porch-where all patio furniture and the TV stay with the home. The main level features two flexible spaces currently used as offices: one is a full bedroom with a connected full bath, ideal for guests or multi-generational living, while the other can easily function as a formal living room, study, or playroom. This home is ideal for remote workers, with CAT6 Ethernet wiring and strategically placed access points throughout, ensuring ultra-fast and reliable internet connectivity in every room. Perfect for video calls, streaming, and high-speed data needs. Upstairs, the oversized primary suite offers a spa-inspired bath, while three additional bedrooms include a Jack and Jill configuration. Step outside to enjoy the screened-in porch complete with fireplace and TV, plus a deck and patio featuring a pergola, dining space, and second TV- perfect for year-round entertaining. The finished terrace level adds even more versatility with a sixth bedroom, a full bath, a workshop, and ample storage. Located in the highly sought-after Harrison school district and prestigious Brookstone I, where optional memberships offer access to award-winning golf, tennis, swimming, fitness, dining, pickleball, and more-all just a short walk or golf cart ride from home. Schedule your showing today-and don't forget to request the full list of upgrades! This is a MUST SEE in person!!
Property Details for 5729 BROOKSTONE Walk NW
- Subdivision ComplexBrookstone
- Architectural StyleBrick 3 Side, Traditional
- Num Of Parking Spaces2
- Parking FeaturesGarage, Garage Door Opener, Side/Rear Entrance
- Property AttachedYes
LISTING UPDATED:
- StatusActive
- MLS #10507534
- Days on Site9
- Taxes$7,772 / year
- HOA Fees$390 / month
- MLS TypeResidential
- Year Built1996
- Lot Size0.48 Acres
- CountryCobb
LISTING UPDATED:
- StatusActive
- MLS #10507534
- Days on Site9
- Taxes$7,772 / year
- HOA Fees$390 / month
- MLS TypeResidential
- Year Built1996
- Lot Size0.48 Acres
- CountryCobb
Building Information for 5729 BROOKSTONE Walk NW
- StoriesTwo
- Year Built1996
- Lot Size0.4800 Acres
Payment Calculator
Term
Interest
Home Price
Down Payment
The Payment Calculator is for illustrative purposes only. Read More
Property Information for 5729 BROOKSTONE Walk NW
Summary
Location and General Information
- Community Features: Golf, Park, Playground, Pool, Sidewalks, Street Lights, Tennis Court(s)
- Directions: Copy and Paste URL for GOOGLE MAPS: https://maps.app.goo.gl/CLxUS9cT4UiDbd5o6
- Coordinates: 33.988819,-84.716289
School Information
- Elementary School: Mary Ford
- Middle School: Durham
- High School: Harrison
Taxes and HOA Information
- Parcel Number: 20023100880
- Tax Year: 2024
- Association Fee Includes: Maintenance Grounds
- Tax Lot: 61
Virtual Tour
Parking
- Open Parking: No
Interior and Exterior Features
Interior Features
- Cooling: Ceiling Fan(s), Central Air
- Heating: Central
- Appliances: Dishwasher, Refrigerator
- Basement: Bath Finished, Exterior Entry, Finished
- Fireplace Features: Gas Log
- Flooring: Carpet, Hardwood, Tile
- Interior Features: Double Vanity, Vaulted Ceiling(s)
- Levels/Stories: Two
- Window Features: Double Pane Windows
- Kitchen Features: Breakfast Bar
- Main Bedrooms: 1
- Bathrooms Total Integer: 4
- Main Full Baths: 1
- Bathrooms Total Decimal: 4
Exterior Features
- Construction Materials: Concrete
- Patio And Porch Features: Deck
- Roof Type: Composition
- Security Features: Carbon Monoxide Detector(s), Smoke Detector(s)
- Laundry Features: In Hall, Upper Level
- Pool Private: No
Property
Utilities
- Sewer: Public Sewer
- Utilities: Cable Available, Electricity Available, High Speed Internet, Natural Gas Available, Phone Available, Sewer Available, Water Available
- Water Source: Public
Property and Assessments
- Home Warranty: Yes
- Property Condition: Resale
Green Features
- Green Energy Efficient: Appliances
Lot Information
- Above Grade Finished Area: 3523
- Common Walls: No Common Walls
- Lot Features: Private
Multi Family
- Number of Units To Be Built: Square Feet
Rental
Rent Information
- Land Lease: Yes
Public Records for 5729 BROOKSTONE Walk NW
Tax Record
- 2024$7,772.00 ($647.67 / month)
Home Facts
- Beds6
- Baths4
- Total Finished SqFt4,417 SqFt
- Above Grade Finished3,523 SqFt
- Below Grade Finished894 SqFt
- StoriesTwo
- Lot Size0.4800 Acres
- StyleSingle Family Residence
- Year Built1996
- APN20023100880
- CountyCobb
- Fireplaces2


