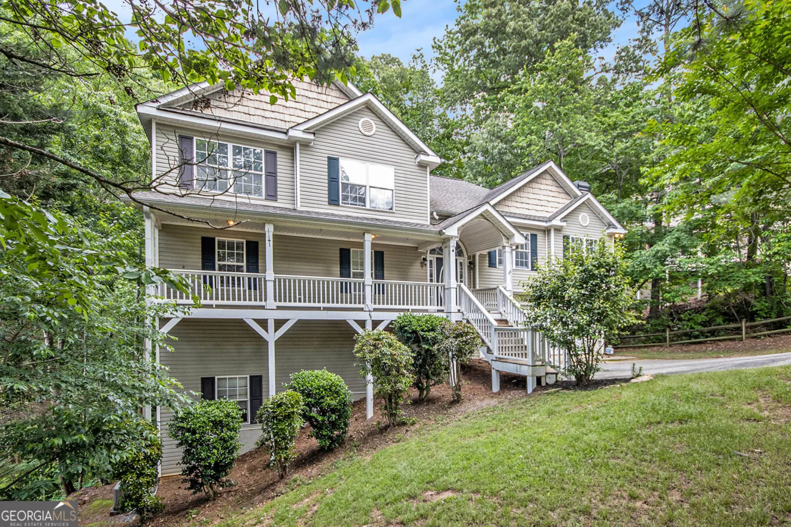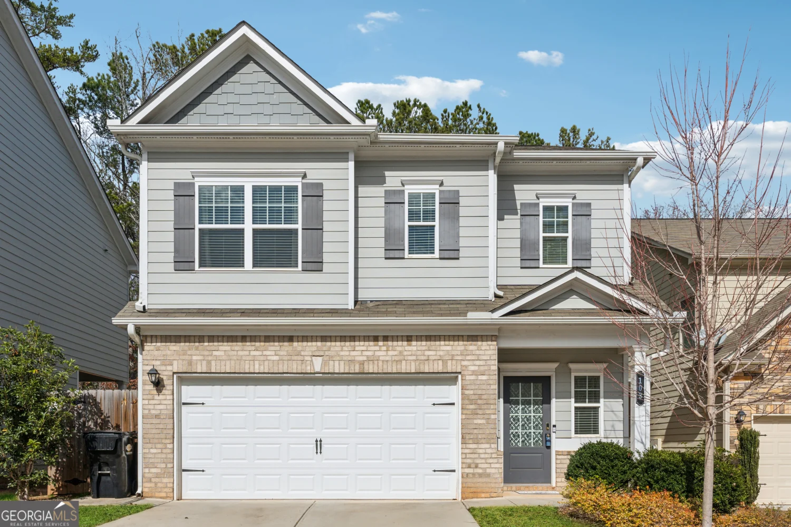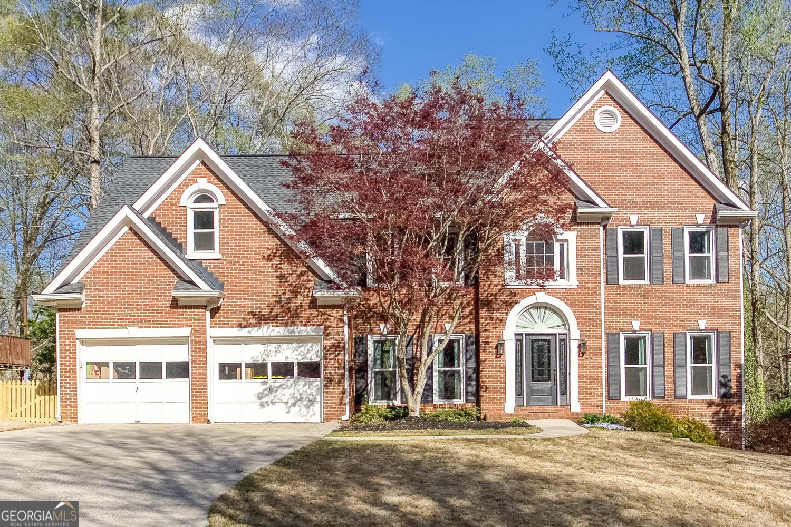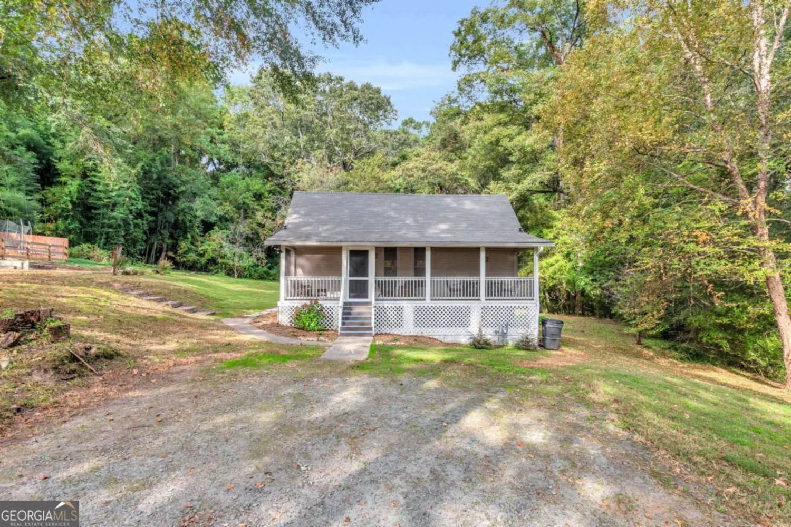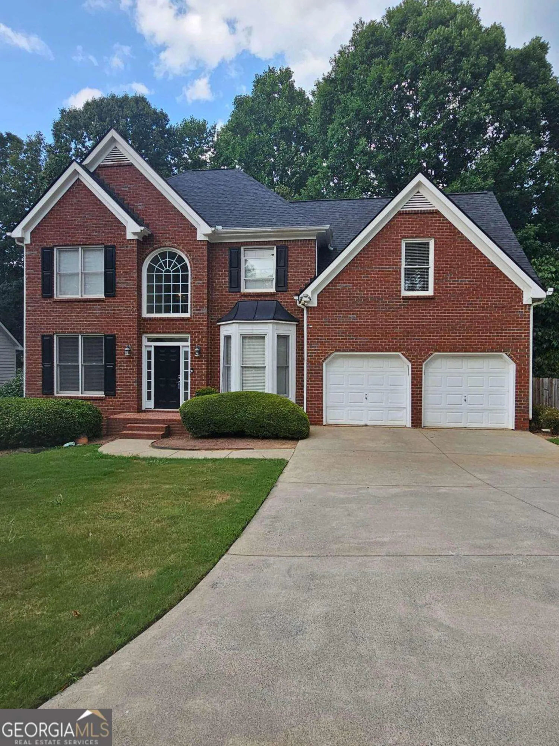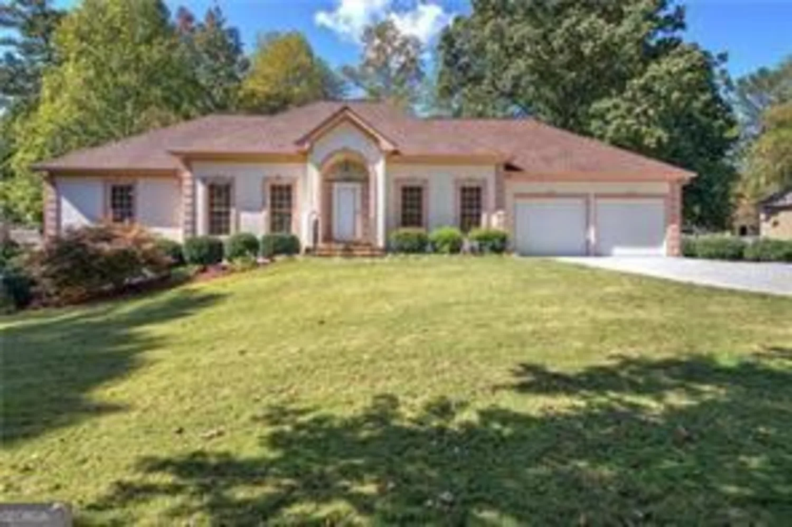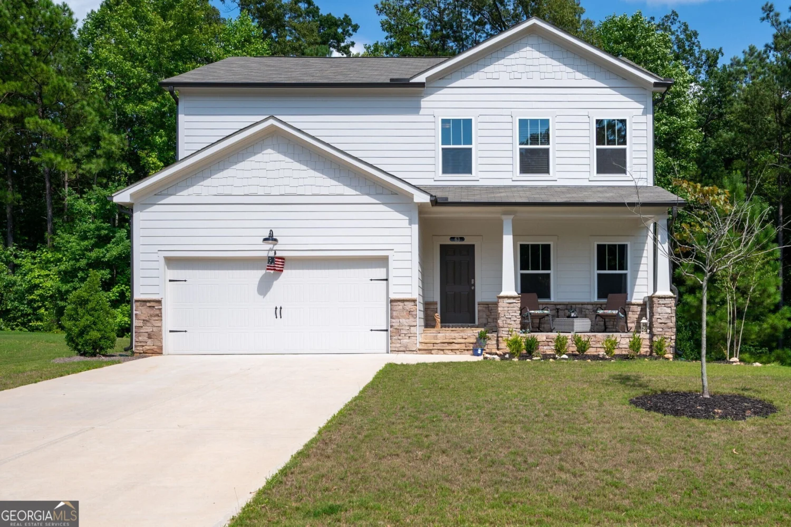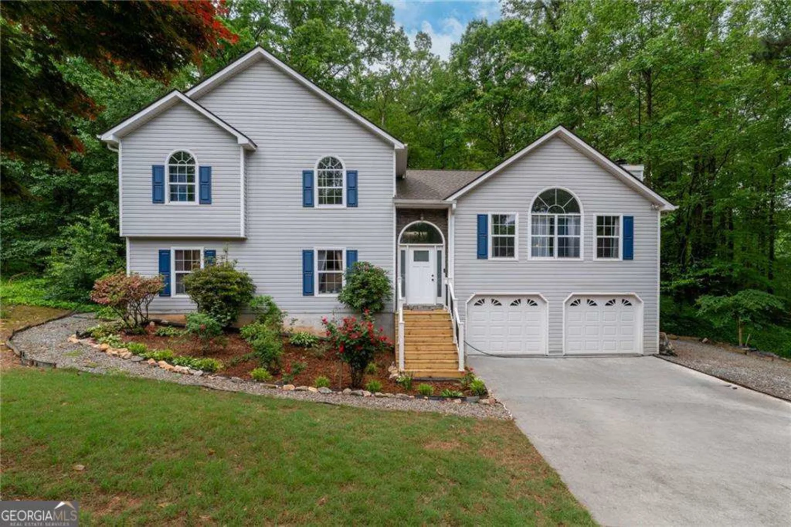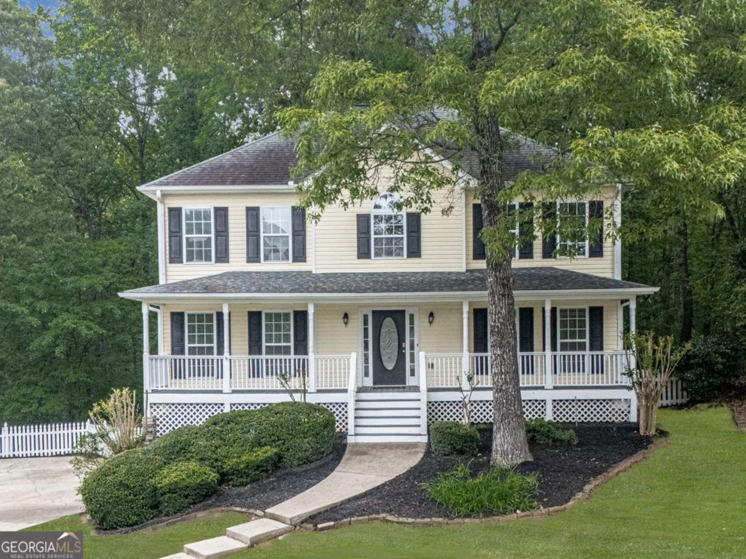265 riverclub roadAcworth, GA 30101
265 riverclub roadAcworth, GA 30101
Description
Modern Farmhouse Charm with High-End Finishes - Better Than New! Welcome to this stunning modern farmhouse, less than two years old and packed with upgrades throughout. Located in a sought-after Paulding County school district and close to shopping, dining, and everyday conveniences, this home perfectly blends style, function, and comfort. Step inside to find a light-filled open floor plan featuring a formal dining room, a versatile office/flex space, and a designer powder room. The spacious family room flows seamlessly into the gourmet kitchen, which boasts a gas cooktop, double ovens, stainless steel appliances, upgraded granite countertops, a large island with counter-height seating, and a charming picket-style tile backsplash. There's also a cozy breakfast nook and a built-in office area perfect for homework or remote work. The main level includes a private guest suite with its own full bathroom, ideal for visitors or multigenerational living. Upstairs, you'll find three additional bedrooms-one with an en suite bathroom and the others sharing a well-appointed bath-as well as an oversized primary suite featuring double vanities, a tiled shower, a garden tub, and dual walk-in closets. A generous loft area provides extra living space, along with a laundry room and multiple storage closets. Enjoy outdoor living in the privacy-fenced backyard complete with a storage shed, extended concrete patio, fire pit area, and space for a swing or garden. With its thoughtful layout and premium finishes, this home is move-in ready and built for modern living.
Property Details for 265 Riverclub Road
- Subdivision ComplexCreek At Arthur Hills
- Architectural StyleCraftsman
- ExteriorGarden
- Parking FeaturesKitchen Level
- Property AttachedYes
LISTING UPDATED:
- StatusActive
- MLS #10513594
- Days on Site1
- Taxes$5,197 / year
- HOA Fees$725 / month
- MLS TypeResidential
- Year Built2022
- Lot Size0.29 Acres
- CountryPaulding
LISTING UPDATED:
- StatusActive
- MLS #10513594
- Days on Site1
- Taxes$5,197 / year
- HOA Fees$725 / month
- MLS TypeResidential
- Year Built2022
- Lot Size0.29 Acres
- CountryPaulding
Building Information for 265 Riverclub Road
- StoriesTwo
- Year Built2022
- Lot Size0.2900 Acres
Payment Calculator
Term
Interest
Home Price
Down Payment
The Payment Calculator is for illustrative purposes only. Read More
Property Information for 265 Riverclub Road
Summary
Location and General Information
- Community Features: Clubhouse, Playground, Pool, Retirement Community, Tennis Court(s)
- Directions: GPS IS BEST
- Coordinates: 34.040427,-84.764978
School Information
- Elementary School: Floyd L Shelton
- Middle School: McClure
- High School: North Paulding
Taxes and HOA Information
- Parcel Number: 88961
- Tax Year: 2024
- Association Fee Includes: Swimming, Tennis
- Tax Lot: 64
Virtual Tour
Parking
- Open Parking: No
Interior and Exterior Features
Interior Features
- Cooling: Ceiling Fan(s), Central Air
- Heating: Forced Air, Natural Gas
- Appliances: Gas Water Heater, Microwave, Refrigerator
- Basement: Concrete, None
- Fireplace Features: Factory Built, Family Room
- Flooring: Carpet, Laminate
- Interior Features: Double Vanity, High Ceilings, Roommate Plan, Separate Shower, Soaking Tub, Split Bedroom Plan, Vaulted Ceiling(s)
- Levels/Stories: Two
- Kitchen Features: Breakfast Area, Breakfast Bar, Kitchen Island, Solid Surface Counters, Walk-in Pantry
- Foundation: Pillar/Post/Pier, Slab
- Main Bedrooms: 1
- Total Half Baths: 1
- Bathrooms Total Integer: 5
- Main Full Baths: 1
- Bathrooms Total Decimal: 4
Exterior Features
- Accessibility Features: Other
- Construction Materials: Other
- Fencing: Back Yard, Fenced, Privacy
- Patio And Porch Features: Patio, Porch
- Roof Type: Composition
- Security Features: Smoke Detector(s)
- Laundry Features: Upper Level
- Pool Private: No
- Other Structures: Outbuilding, Shed(s)
Property
Utilities
- Sewer: Public Sewer
- Utilities: Cable Available, Electricity Available, Natural Gas Available, Phone Available, Sewer Available, Underground Utilities, Water Available
- Water Source: Public
- Electric: 220 Volts
Property and Assessments
- Home Warranty: Yes
- Property Condition: Resale
Green Features
- Green Energy Efficient: Appliances, Insulation, Thermostat, Windows
Lot Information
- Above Grade Finished Area: 3262
- Common Walls: No Common Walls
- Lot Features: Cul-De-Sac, Level
Multi Family
- Number of Units To Be Built: Square Feet
Rental
Rent Information
- Land Lease: Yes
Public Records for 265 Riverclub Road
Tax Record
- 2024$5,197.00 ($433.08 / month)
Home Facts
- Beds5
- Baths4
- Total Finished SqFt3,262 SqFt
- Above Grade Finished3,262 SqFt
- StoriesTwo
- Lot Size0.2900 Acres
- StyleSingle Family Residence
- Year Built2022
- APN88961
- CountyPaulding
- Fireplaces1





