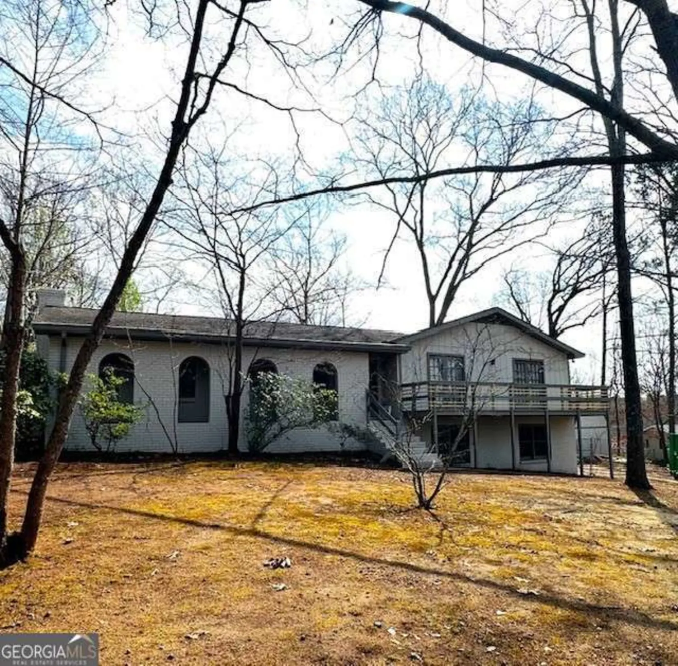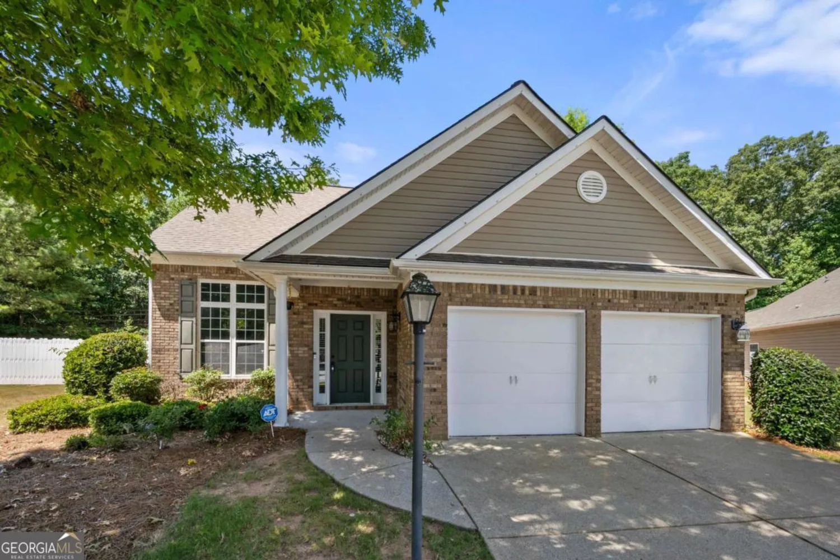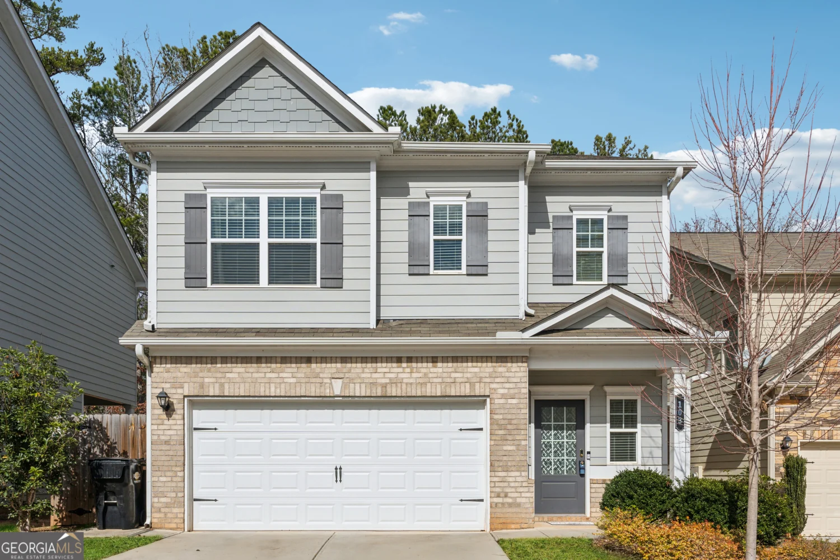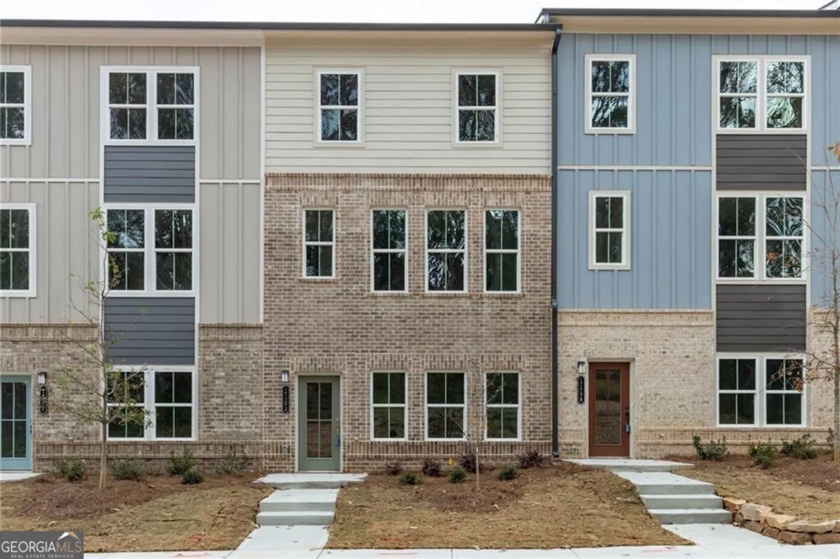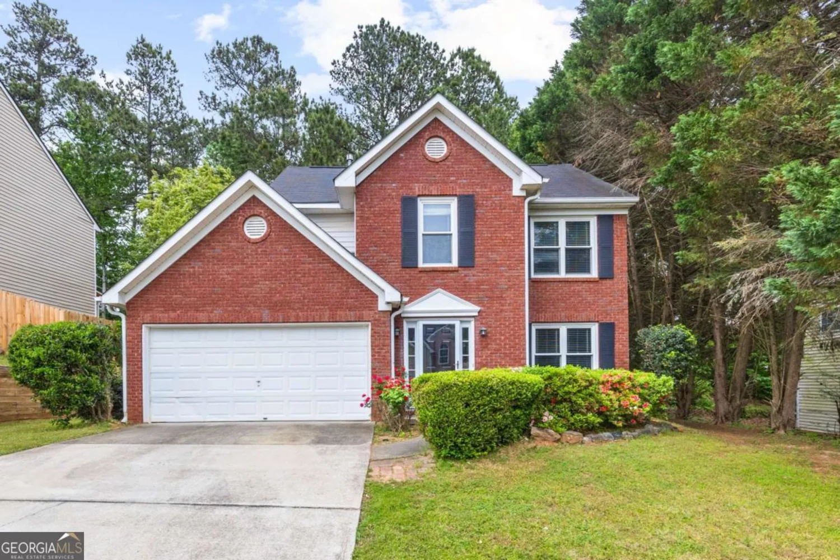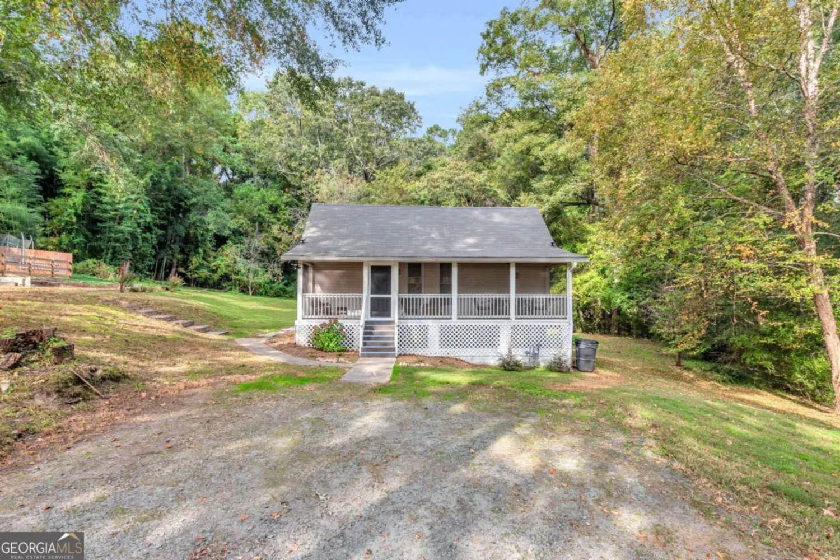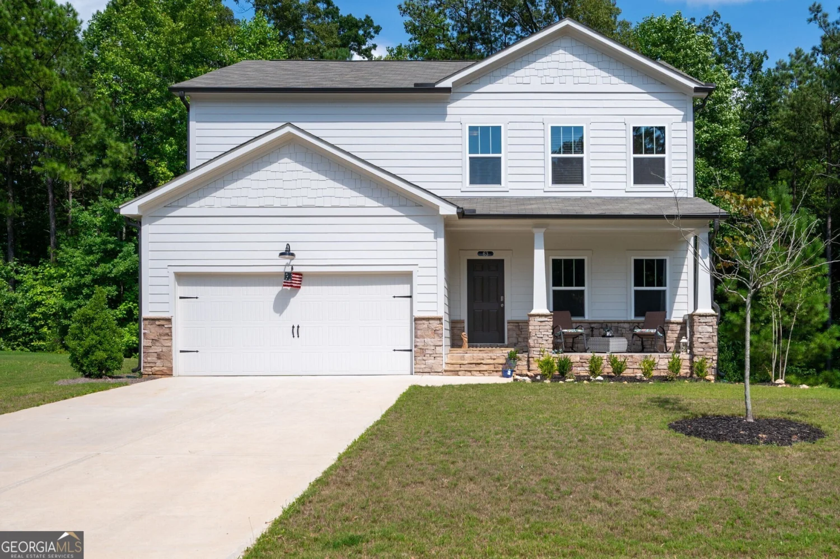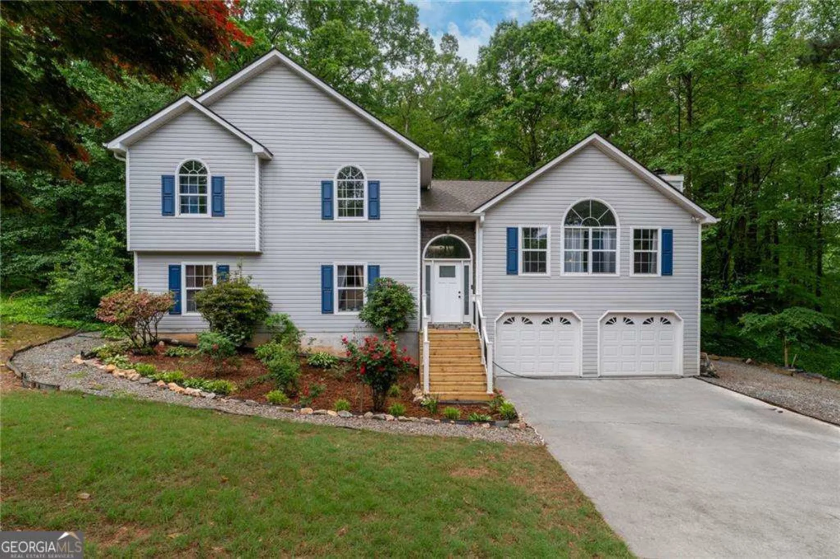314 sable trace passAcworth, GA 30102
314 sable trace passAcworth, GA 30102
Description
Tucked in a peaceful neighborhood just minutes from the best of Towne Lake Parkway, this home offers easy access to Lake Allatoona, shopping, dining, and all your favorite local spots. Inside, the layout feels warm and welcoming, with a nicely designed upstairs that includes a spacious primary suite featuring a sitting area-perfect for unwinding at the end of the day. The unfinished basement gives you room to grow, and there's no shortage of storage throughout. Step out back and you'll find a private, wooded backyard that feels like your own little retreat, complete with multiple decks and a screened-in porch ideal for relaxing or entertaining. It's the kind of place that instantly feels like home.
Property Details for 314 Sable Trace Pass
- Subdivision ComplexSable Trace
- Architectural StyleTraditional
- ExteriorOther
- Num Of Parking Spaces2
- Parking FeaturesAttached
- Property AttachedNo
LISTING UPDATED:
- StatusActive
- MLS #10482197
- Days on Site38
- Taxes$4,992.62 / year
- MLS TypeResidential
- Year Built2003
- Lot Size0.64 Acres
- CountryCherokee
LISTING UPDATED:
- StatusActive
- MLS #10482197
- Days on Site38
- Taxes$4,992.62 / year
- MLS TypeResidential
- Year Built2003
- Lot Size0.64 Acres
- CountryCherokee
Building Information for 314 Sable Trace Pass
- StoriesMulti/Split
- Year Built2003
- Lot Size0.6400 Acres
Payment Calculator
Term
Interest
Home Price
Down Payment
The Payment Calculator is for illustrative purposes only. Read More
Property Information for 314 Sable Trace Pass
Summary
Location and General Information
- Community Features: None
- Directions: Hwy 92 to Woodstock Road, right into subdivision, on Sable Trace Lane, immediate right on Sable Trace Dr, follow street to left on Sable Trace Pass, home on right
- Coordinates: 34.098581,-84.598697
School Information
- Elementary School: Oak Grove
- Middle School: Booth
- High School: Etowah
Taxes and HOA Information
- Parcel Number: 21N11H 229
- Tax Year: 23
- Association Fee Includes: None
- Tax Lot: 185
Virtual Tour
Parking
- Open Parking: No
Interior and Exterior Features
Interior Features
- Cooling: Electric, Ceiling Fan(s), Central Air
- Heating: Natural Gas
- Appliances: Gas Water Heater, Dishwasher, Disposal, Microwave
- Basement: Exterior Entry
- Fireplace Features: Family Room, Factory Built, Gas Starter
- Flooring: Carpet
- Interior Features: Tray Ceiling(s), High Ceilings, Entrance Foyer, In-Law Floorplan
- Levels/Stories: Multi/Split
- Kitchen Features: Breakfast Area, Pantry
- Main Bedrooms: 1
- Bathrooms Total Integer: 3
- Main Full Baths: 1
- Bathrooms Total Decimal: 3
Exterior Features
- Construction Materials: Vinyl Siding
- Patio And Porch Features: Deck, Patio
- Roof Type: Composition
- Laundry Features: Other
- Pool Private: No
Property
Utilities
- Sewer: Public Sewer
- Utilities: Underground Utilities
- Water Source: Public
Property and Assessments
- Home Warranty: Yes
- Property Condition: Resale
Green Features
Lot Information
- Above Grade Finished Area: 2745
- Lot Features: Private, Sloped
Multi Family
- Number of Units To Be Built: Square Feet
Rental
Rent Information
- Land Lease: Yes
- Occupant Types: Vacant
Public Records for 314 Sable Trace Pass
Tax Record
- 23$4,992.62 ($416.05 / month)
Home Facts
- Beds4
- Baths3
- Total Finished SqFt2,745 SqFt
- Above Grade Finished2,745 SqFt
- StoriesMulti/Split
- Lot Size0.6400 Acres
- StyleSingle Family Residence
- Year Built2003
- APN21N11H 229
- CountyCherokee


