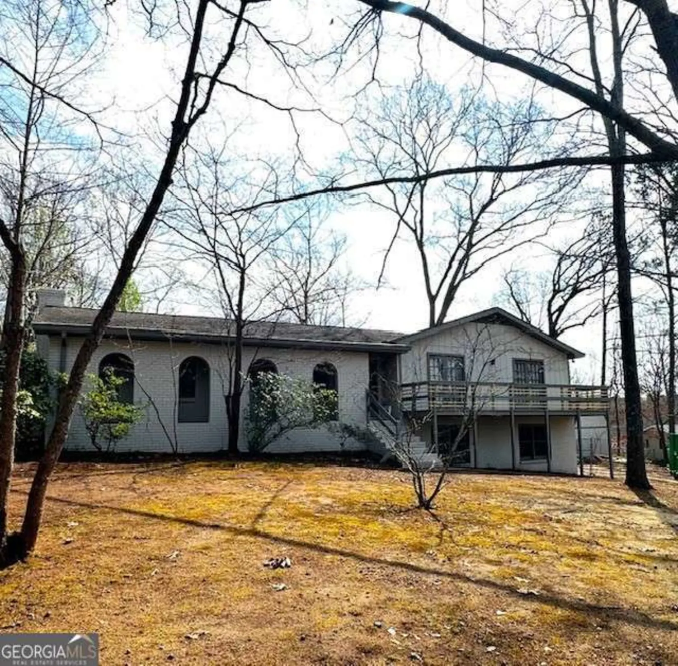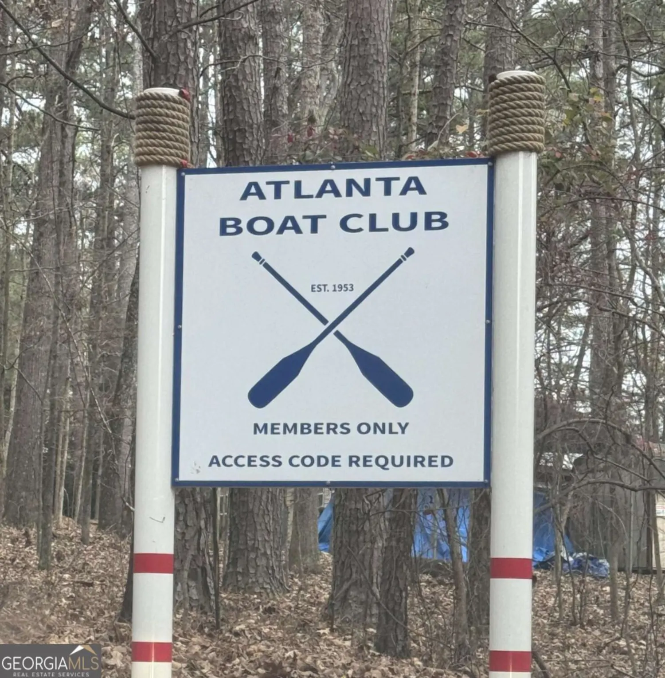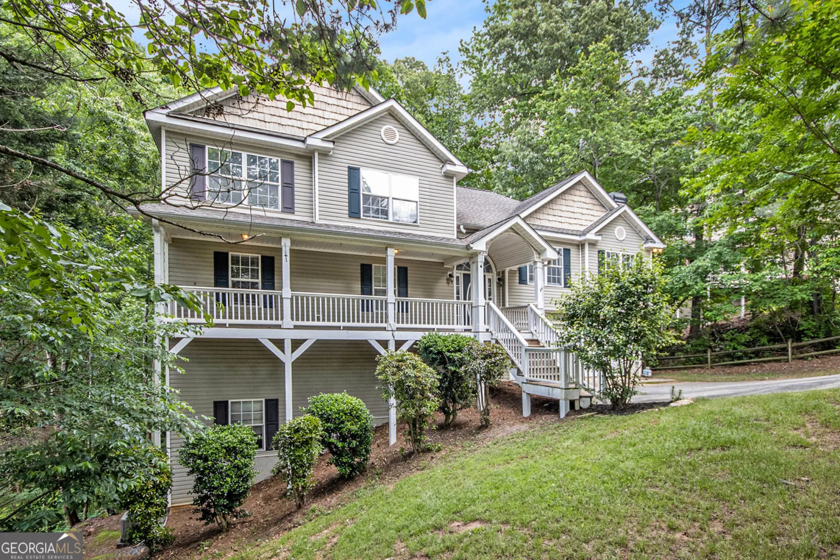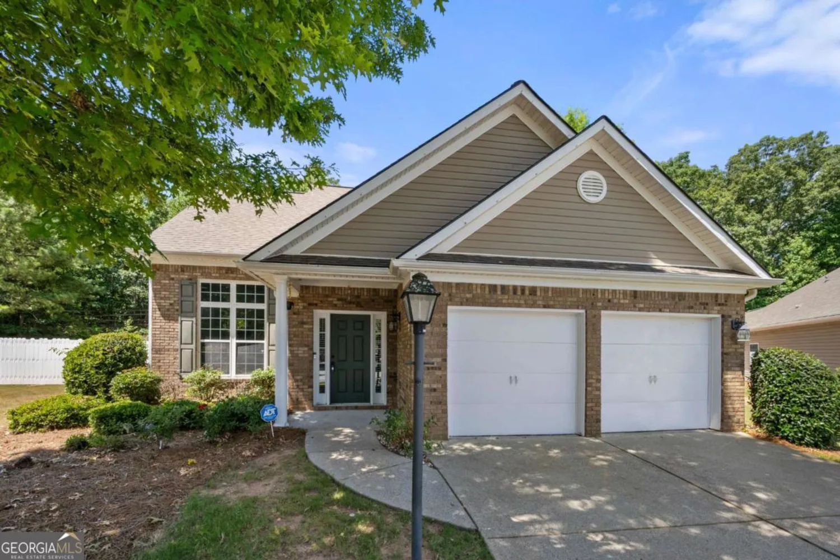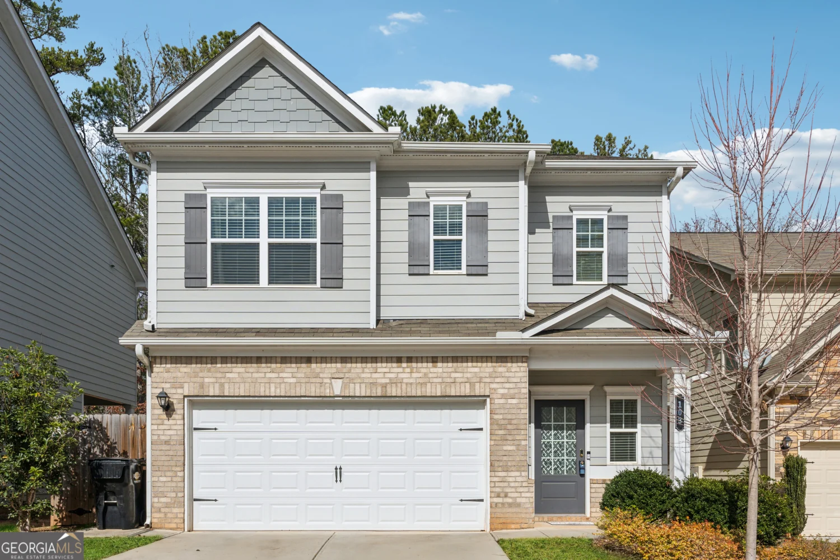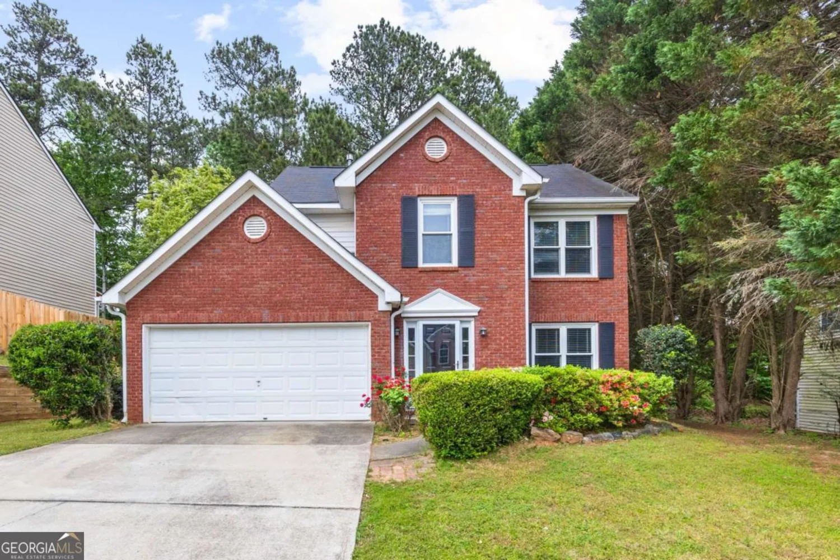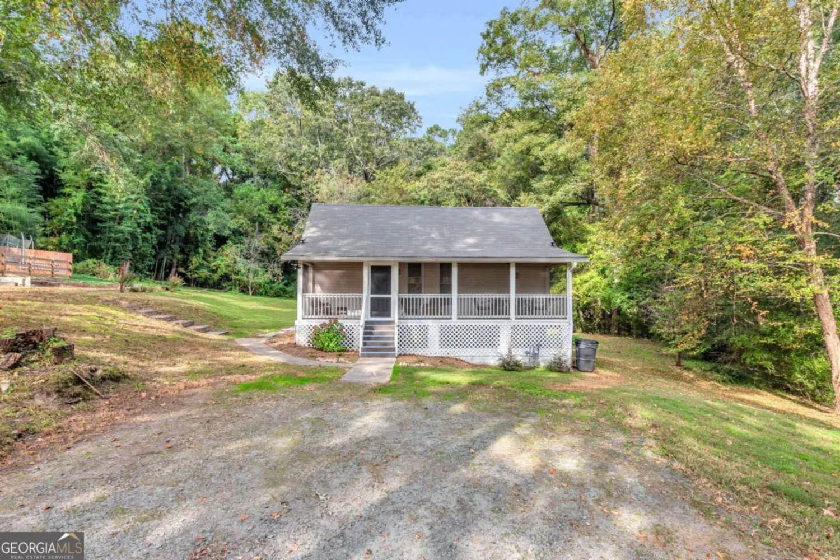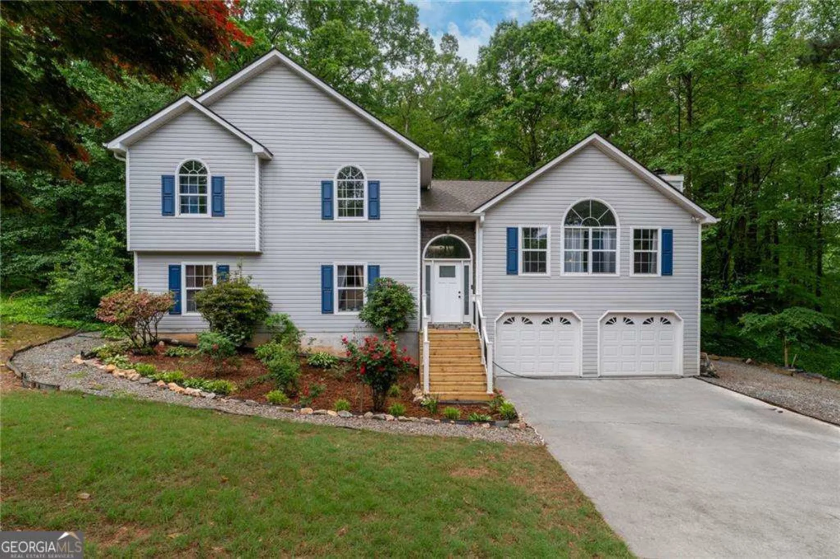1162 buice lake parkwayAcworth, GA 30102
1162 buice lake parkwayAcworth, GA 30102
Description
Like-New Construction Townhome is the most and LUXURY and Beautiful 3-story Townhome in Sought After School District! Covered Deck, Quartz Countertops, Semi-Custom Finishes. Lower Level is Great for Entertaining or Turn Into a 4th Bedroom, Play Area, Office, Work Out Area, Craft Space... or Whatever You Need! Oversized Primary Suite w/ Double Vanities, Large Walk-in Closet, Laundry on Upper Floor so No Need to Walk Downstairs. Open Concept w/ Plenty of Light Throughout Makes This Home a Home Worth Staying Awhile. Don't Forget to Check Out the Covered Deck, Perfect for Grilling. With High 9ft Ceilings on ALL Levels, You'll Feel it's the Perfect Amount of Space. AMAZING Amenities to be Built in 2023 Including Already Having a Lake, Clubhouse, Pickleball Court, Tennis Court, Swimming Pool, Parks, Playground, Walking Trails, + more! Schedule Your Tour Today! Model Home is in the neighborhood.
Property Details for 1162 Buice Lake Parkway
- Subdivision ComplexWaverly at Buice Lake
- Architectural StyleContemporary, Craftsman
- ExteriorOther
- Parking FeaturesAttached, Garage, Side/Rear Entrance
- Property AttachedYes
- Waterfront FeaturesNo Dock Or Boathouse
LISTING UPDATED:
- StatusActive
- MLS #10492066
- Days on Site31
- Taxes$3,715 / year
- HOA Fees$3,000 / month
- MLS TypeResidential
- Year Built2022
- Lot Size0.10 Acres
- CountryCherokee
LISTING UPDATED:
- StatusActive
- MLS #10492066
- Days on Site31
- Taxes$3,715 / year
- HOA Fees$3,000 / month
- MLS TypeResidential
- Year Built2022
- Lot Size0.10 Acres
- CountryCherokee
Building Information for 1162 Buice Lake Parkway
- StoriesThree Or More
- Year Built2022
- Lot Size0.1000 Acres
Payment Calculator
Term
Interest
Home Price
Down Payment
The Payment Calculator is for illustrative purposes only. Read More
Property Information for 1162 Buice Lake Parkway
Summary
Location and General Information
- Community Features: Clubhouse, Playground, Pool, Sidewalks, Street Lights, Tennis Court(s), Walk To Schools, Near Shopping
- Directions: GPS friendly - Behind Quincy Apartments.
- Coordinates: 34.100019,-84.586495
School Information
- Elementary School: Oak Grove
- Middle School: Booth
- High School: Etowah
Taxes and HOA Information
- Parcel Number: 21N11M 165
- Tax Year: 2024
- Association Fee Includes: Maintenance Grounds, Pest Control, Reserve Fund, Swimming, Tennis, Trash
Virtual Tour
Parking
- Open Parking: No
Interior and Exterior Features
Interior Features
- Cooling: Ceiling Fan(s), Central Air, Zoned
- Heating: Central, Natural Gas
- Appliances: Dishwasher, Disposal, Microwave
- Basement: None
- Fireplace Features: Factory Built, Family Room, Gas Starter
- Flooring: Carpet, Hardwood, Tile
- Interior Features: Double Vanity, High Ceilings, Tray Ceiling(s), Walk-In Closet(s)
- Levels/Stories: Three Or More
- Window Features: Double Pane Windows
- Kitchen Features: Breakfast Room, Kitchen Island, Pantry
- Foundation: Slab
- Total Half Baths: 2
- Bathrooms Total Integer: 4
- Bathrooms Total Decimal: 3
Exterior Features
- Construction Materials: Concrete, Stone
- Patio And Porch Features: Deck
- Roof Type: Composition
- Laundry Features: Upper Level
- Pool Private: No
Property
Utilities
- Sewer: Public Sewer
- Utilities: Cable Available, Electricity Available, Natural Gas Available, Phone Available, Sewer Available, Underground Utilities
- Water Source: Public
Property and Assessments
- Home Warranty: Yes
- Property Condition: Resale
Green Features
- Green Energy Efficient: Appliances, Thermostat
Lot Information
- Common Walls: 2+ Common Walls
- Lot Features: Level
- Waterfront Footage: No Dock Or Boathouse
Multi Family
- Number of Units To Be Built: Square Feet
Rental
Rent Information
- Land Lease: Yes
- Occupant Types: Vacant
Public Records for 1162 Buice Lake Parkway
Tax Record
- 2024$3,715.00 ($309.58 / month)
Home Facts
- Beds4
- Baths2
- StoriesThree Or More
- Lot Size0.1000 Acres
- StyleTownhouse
- Year Built2022
- APN21N11M 165
- CountyCherokee
- Fireplaces1


