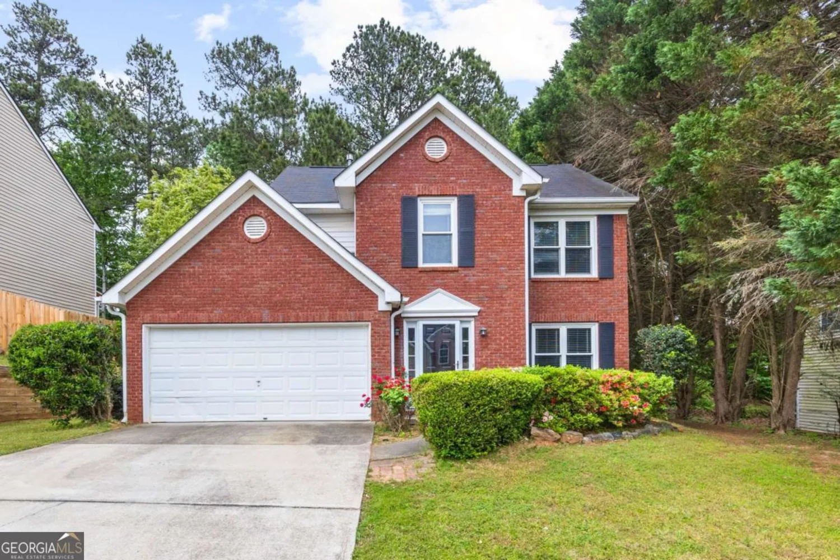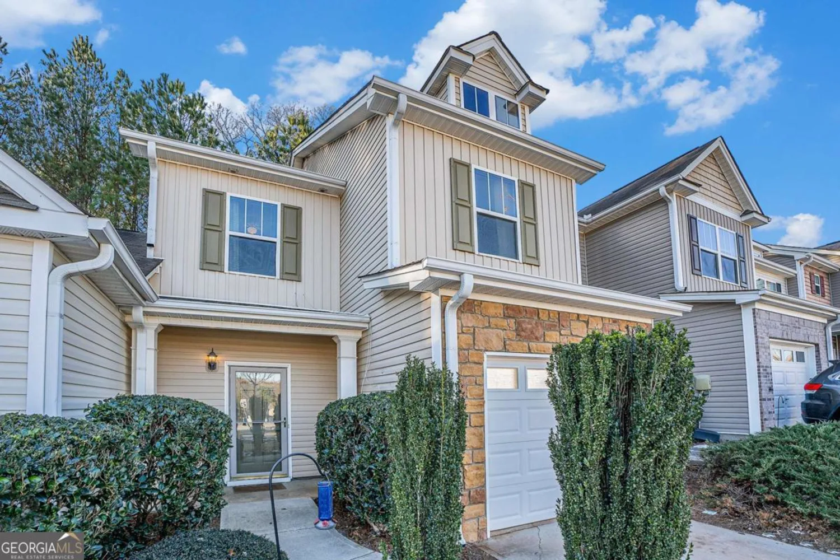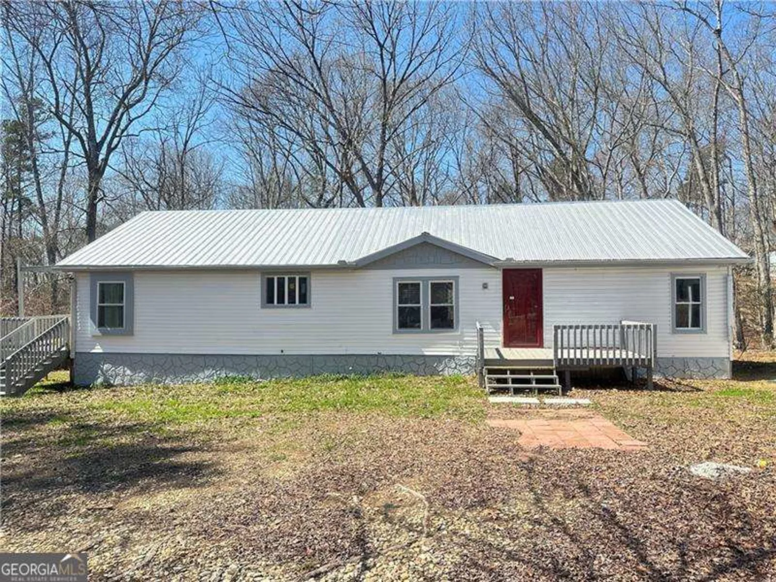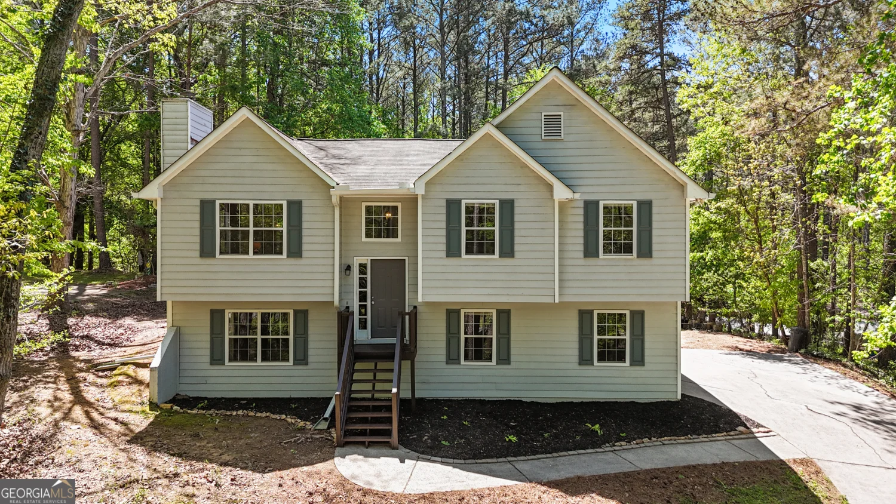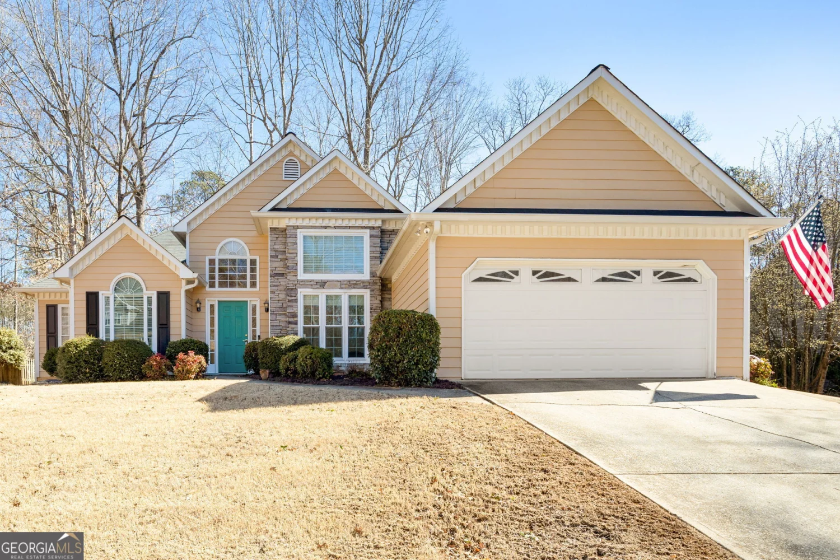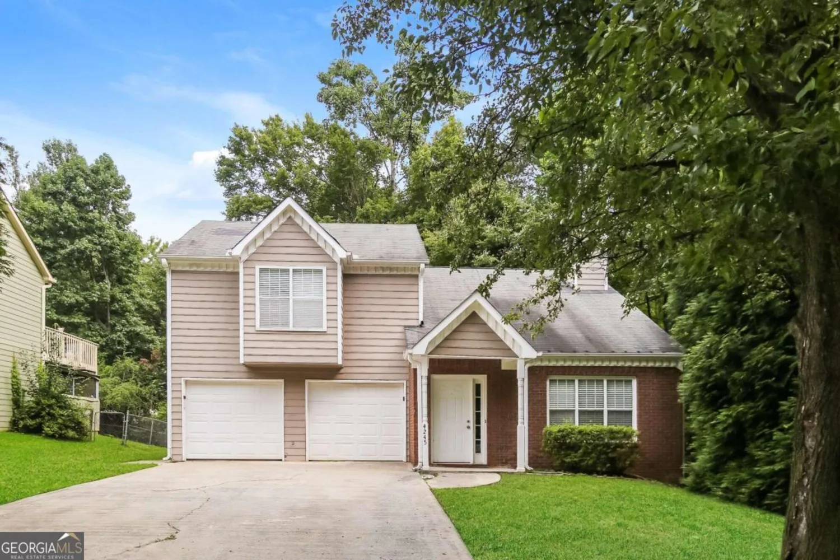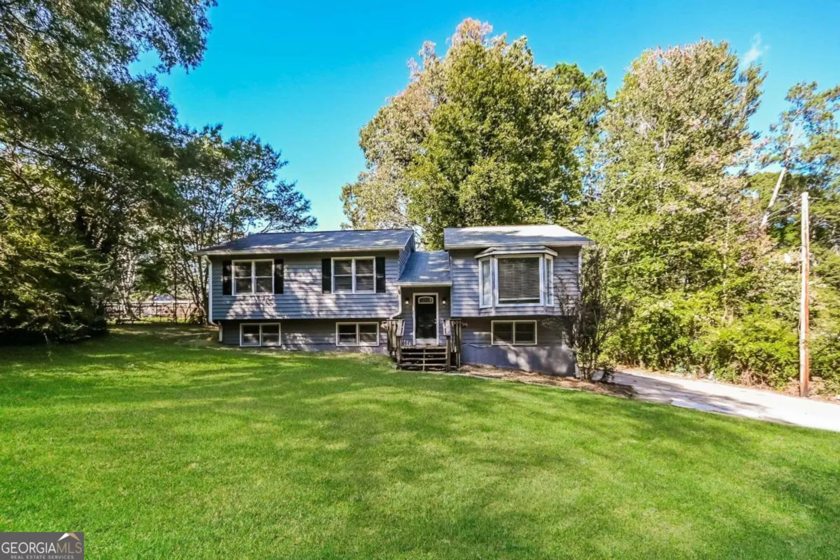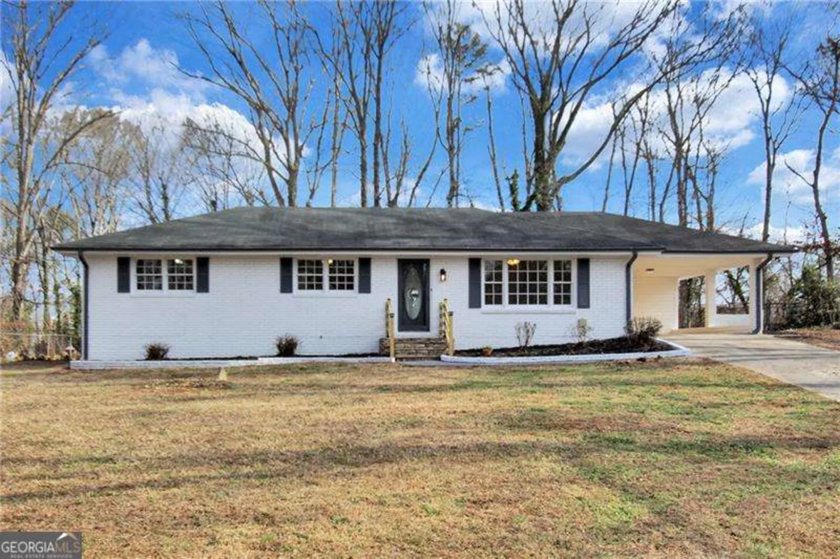5440 portside driveAcworth, GA 30101
5440 portside driveAcworth, GA 30101
Description
Charming, updated cottage with sought-after private dock at Lake Allatoona! Cottage sits on leased Corps of Engineer property in a gated community with a clubhouse, boat storage, lake access. This three bedroom, one full and one 1/2 bath home offers a beautiful updated kitchen with appliances included, LVP flooring, washer & dryer, expansive deck overlooking Lake Allatoona, spacious great room with dining area and a covered side patio for storage or shady relaxation. You are purchasing the cabin and the dock as the Corps owns the land. Cottage can not be used as a primary residence nor can it be a rental. Cash only purchase.
Property Details for 5440 Portside Drive
- Subdivision ComplexAtlanta Boat Club
- Architectural StyleBungalow/Cottage
- ExteriorDock, Other
- Num Of Parking Spaces2
- Parking FeaturesParking Pad
- Property AttachedYes
- Waterfront FeaturesCorps of Engineers Control, Dock Rights, Floating Dock, Lake, Lake Privileges
LISTING UPDATED:
- StatusActive
- MLS #10494550
- Days on Site33
- Taxes$757 / year
- HOA Fees$2,400 / month
- MLS TypeResidential
- Year Built1955
- Lot Size0.08 Acres
- CountryCobb
LISTING UPDATED:
- StatusActive
- MLS #10494550
- Days on Site33
- Taxes$757 / year
- HOA Fees$2,400 / month
- MLS TypeResidential
- Year Built1955
- Lot Size0.08 Acres
- CountryCobb
Building Information for 5440 Portside Drive
- StoriesOne and One Half
- Year Built1955
- Lot Size0.0770 Acres
Payment Calculator
Term
Interest
Home Price
Down Payment
The Payment Calculator is for illustrative purposes only. Read More
Property Information for 5440 Portside Drive
Summary
Location and General Information
- Community Features: Boat/Camper/Van Prkg, Clubhouse, Gated, Lake
- Directions: 75 North to Hwy 92. Left on Hwy 92 (name changes to Cowan Road). Right at light on Main Street. Follow through downtown Acworth to 3rd Army Road. Left on 3rd Army Road. Left on McCoy Road. Follow to end of McCoy Road and entrance gate is on your left. Go through gate, past boat storage units,
- View: Lake
- Coordinates: 34.074405,-84.710398
School Information
- Elementary School: Picketts Mill
- Middle School: Durham
- High School: Allatoona
Taxes and HOA Information
- Parcel Number: 20000400270
- Tax Year: 2024
- Association Fee Includes: Private Roads, Trash, Water
Virtual Tour
Parking
- Open Parking: Yes
Interior and Exterior Features
Interior Features
- Cooling: Ceiling Fan(s), Central Air
- Heating: Propane
- Appliances: Dishwasher, Disposal, Dryer, Ice Maker, Microwave, Oven/Range (Combo), Refrigerator, Stainless Steel Appliance(s), Washer
- Basement: None
- Flooring: Other
- Interior Features: Master On Main Level
- Levels/Stories: One and One Half
- Window Features: Window Treatments
- Kitchen Features: Breakfast Bar, Solid Surface Counters
- Foundation: Block
- Main Bedrooms: 3
- Total Half Baths: 1
- Bathrooms Total Integer: 2
- Main Full Baths: 1
- Bathrooms Total Decimal: 1
Exterior Features
- Construction Materials: Wood Siding
- Patio And Porch Features: Deck, Patio
- Roof Type: Metal
- Security Features: Gated Community, Smoke Detector(s)
- Laundry Features: In Kitchen
- Pool Private: No
- Other Structures: Other
Property
Utilities
- Sewer: Septic Tank
- Utilities: Cable Available, Electricity Available, High Speed Internet, Natural Gas Available, Propane, Water Available
- Water Source: Private
Property and Assessments
- Home Warranty: Yes
- Property Condition: Resale
Green Features
- Green Energy Efficient: Thermostat
Lot Information
- Above Grade Finished Area: 1100
- Common Walls: No Common Walls
- Lot Features: Level
- Waterfront Footage: Corps of Engineers Control, Dock Rights, Floating Dock, Lake, Lake Privileges
Multi Family
- Number of Units To Be Built: Square Feet
Rental
Rent Information
- Land Lease: Yes
Public Records for 5440 Portside Drive
Tax Record
- 2024$757.00 ($63.08 / month)
Home Facts
- Beds3
- Baths1
- Total Finished SqFt1,100 SqFt
- Above Grade Finished1,100 SqFt
- StoriesOne and One Half
- Lot Size0.0770 Acres
- StyleCabin,Single Family Residence
- Year Built1955
- APN20000400270
- CountyCobb


