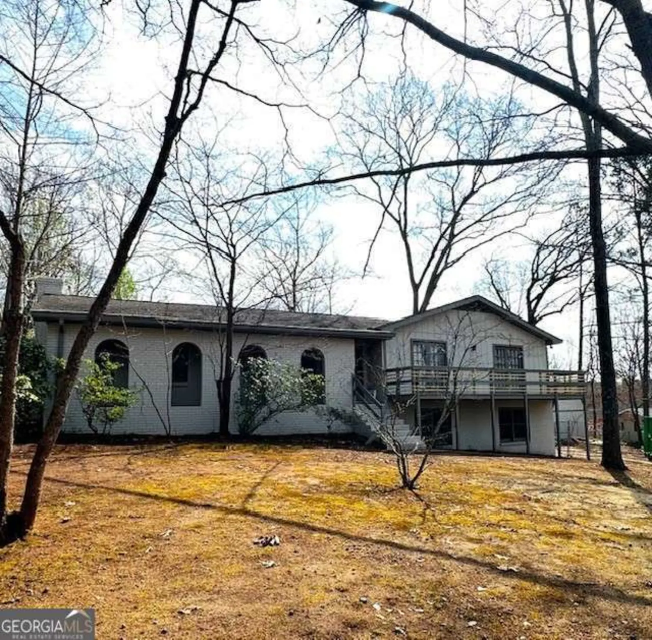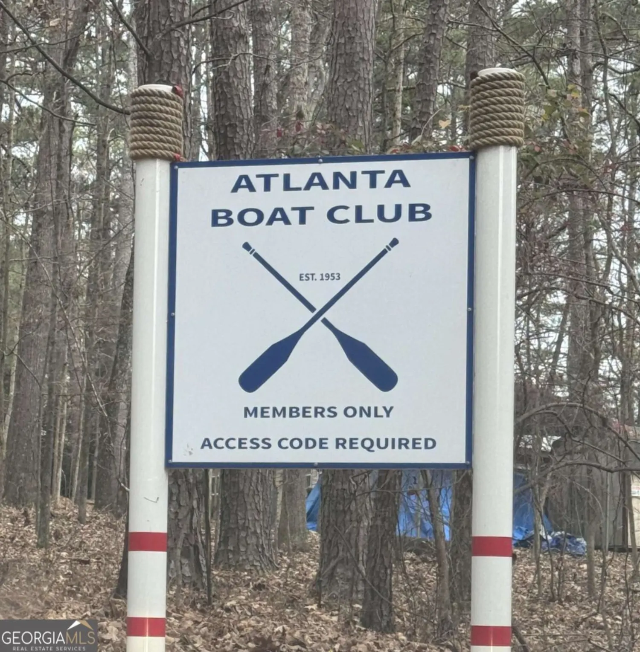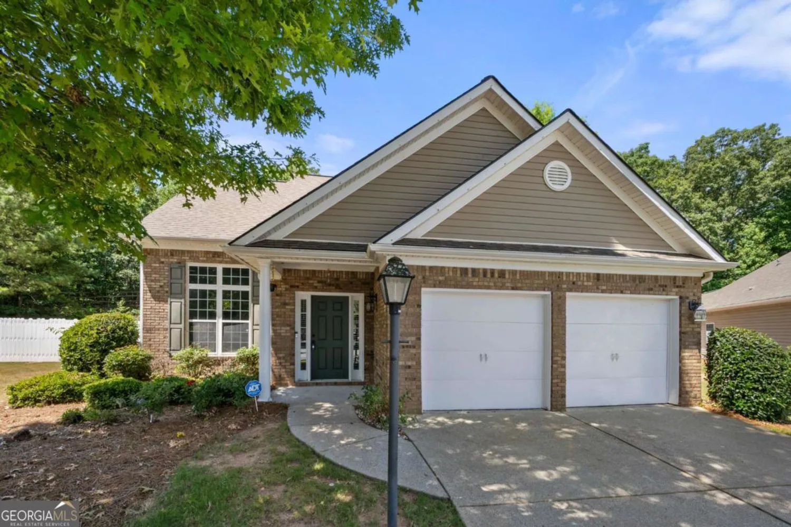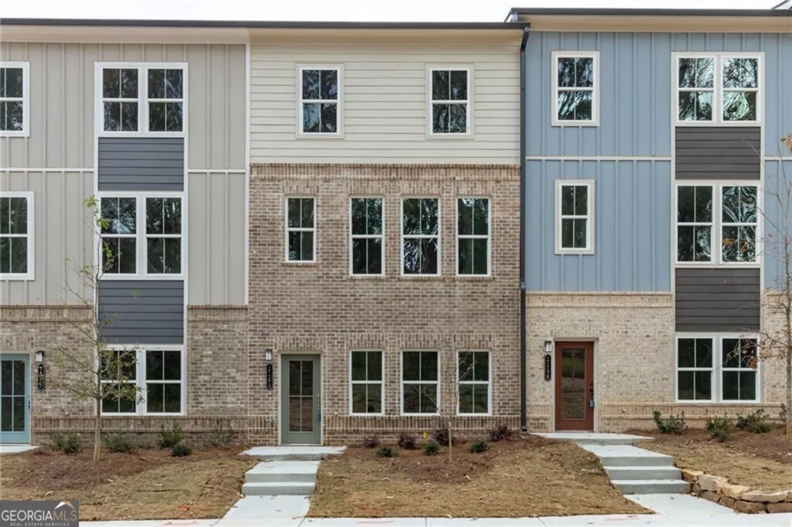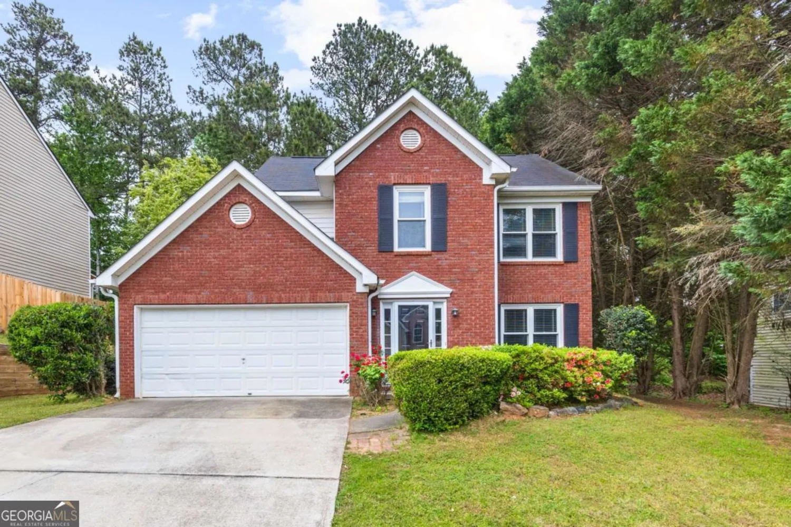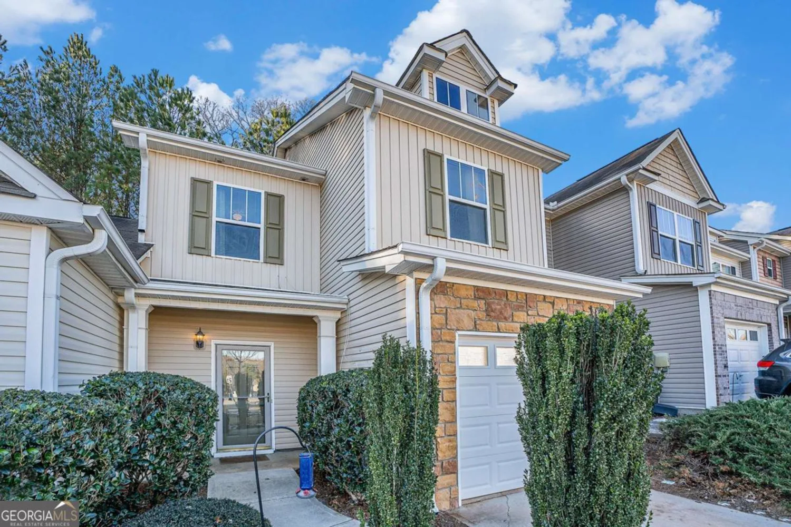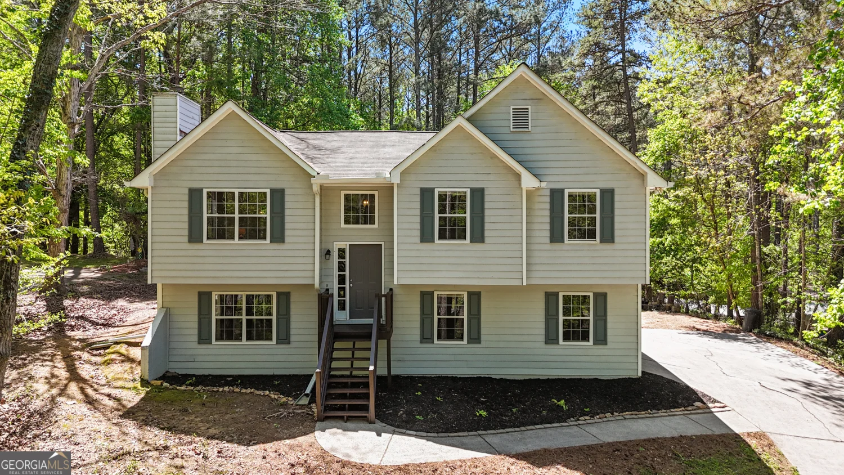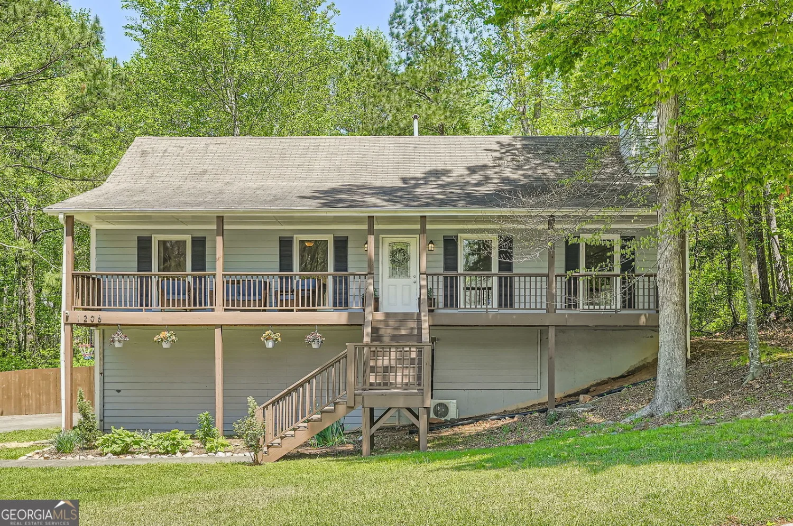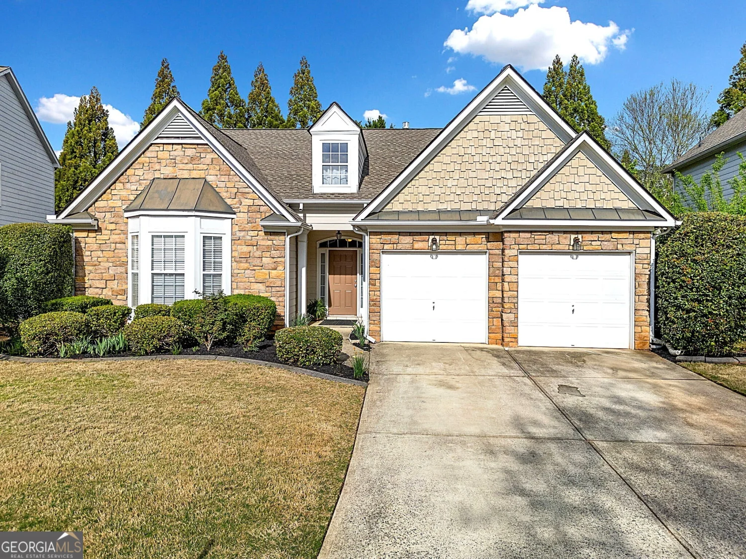4245 brandy ann driveAcworth, GA 30101
4245 brandy ann driveAcworth, GA 30101
Description
Welcome to Logan Trace in the sought-after North Cobb High School District. This 3 bedroom, 2.5 baths is situated in a quiet neighborhood. As you enter the home, you are greeted by a spacious fireside family room. Continuing into the home, youCOll find the kitchen featuring white cabinets, stainless steel appliances, and breakfast nook. Completing the main floor is a powder room. Upstairs, the large primary suite boasts vaulted ceilings, double closets, and ensuite bath. Two secondary bedrooms share a full bath, completing the upper floor. Outside, the large wood deck overlooks a private back yard.
Property Details for 4245 Brandy Ann Drive
- Subdivision ComplexLogan Trace
- Architectural StyleBrick Front, Traditional
- Num Of Parking Spaces2
- Parking FeaturesGarage
- Property AttachedYes
LISTING UPDATED:
- StatusActive
- MLS #10349605
- Days on Site218
- Taxes$3,217 / year
- MLS TypeResidential
- Year Built1992
- Lot Size0.19 Acres
- CountryCobb
LISTING UPDATED:
- StatusActive
- MLS #10349605
- Days on Site218
- Taxes$3,217 / year
- MLS TypeResidential
- Year Built1992
- Lot Size0.19 Acres
- CountryCobb
Building Information for 4245 Brandy Ann Drive
- StoriesTwo
- Year Built1992
- Lot Size0.1920 Acres
Payment Calculator
Term
Interest
Home Price
Down Payment
The Payment Calculator is for illustrative purposes only. Read More
Property Information for 4245 Brandy Ann Drive
Summary
Location and General Information
- Community Features: None
- Directions: I-75 N , Take exit 277 toward Acworth, Turn left onto Hwy 92 S, Turn right onto Hwy 92 S/Lake Acworth Dr, Turn left onto Logan Rd, Turn left onto Brandy Ann Dr, Destination will be on the right.
- Coordinates: 34.071587,-84.669759
School Information
- Elementary School: Acworth
- Middle School: Barber
- High School: North Cobb
Taxes and HOA Information
- Parcel Number: 20000802020
- Tax Year: 2023
- Association Fee Includes: None
- Tax Lot: 51
Virtual Tour
Parking
- Open Parking: No
Interior and Exterior Features
Interior Features
- Cooling: Central Air
- Heating: Electric
- Appliances: Dishwasher, Gas Water Heater, Microwave
- Basement: None
- Fireplace Features: Gas Log, Gas Starter
- Flooring: Carpet, Hardwood
- Interior Features: High Ceilings, Other
- Levels/Stories: Two
- Window Features: Double Pane Windows, Skylight(s)
- Kitchen Features: Breakfast Area
- Total Half Baths: 1
- Bathrooms Total Integer: 3
- Bathrooms Total Decimal: 2
Exterior Features
- Accessibility Features: Accessible Entrance
- Construction Materials: Other
- Roof Type: Composition
- Laundry Features: Other
- Pool Private: No
Property
Utilities
- Sewer: Public Sewer
- Utilities: Cable Available, High Speed Internet
- Water Source: Public
Property and Assessments
- Home Warranty: Yes
- Property Condition: Resale
Green Features
Lot Information
- Above Grade Finished Area: 1566
- Common Walls: No Common Walls
- Lot Features: Other
Multi Family
- Number of Units To Be Built: Square Feet
Rental
Rent Information
- Land Lease: Yes
Public Records for 4245 Brandy Ann Drive
Tax Record
- 2023$3,217.00 ($268.08 / month)
Home Facts
- Beds3
- Baths2
- Total Finished SqFt1,566 SqFt
- Above Grade Finished1,566 SqFt
- StoriesTwo
- Lot Size0.1920 Acres
- StyleSingle Family Residence
- Year Built1992
- APN20000802020
- CountyCobb
- Fireplaces1


