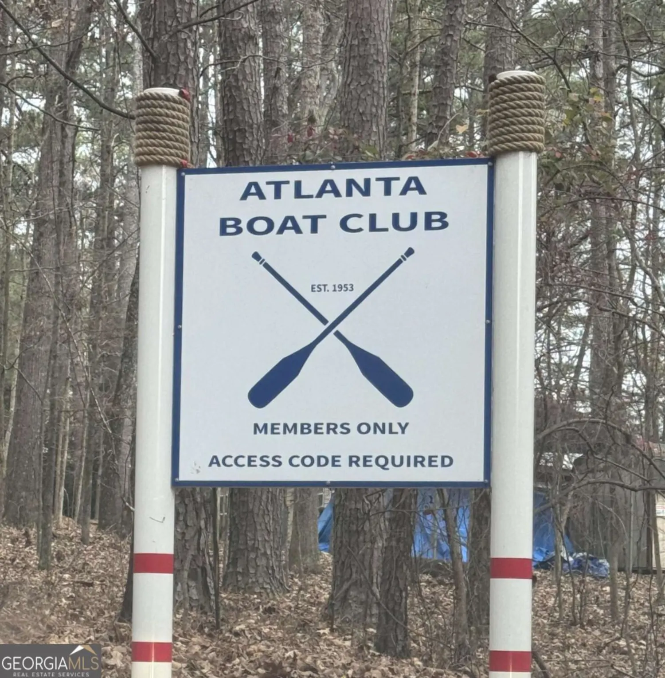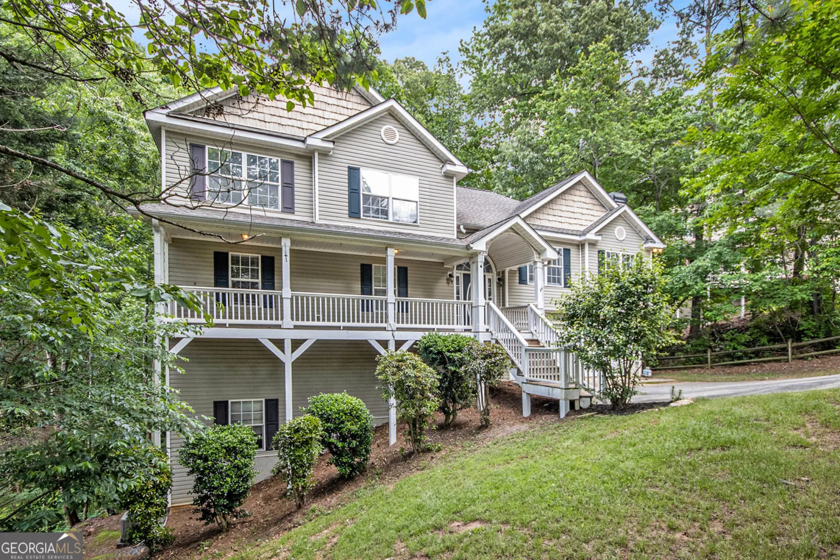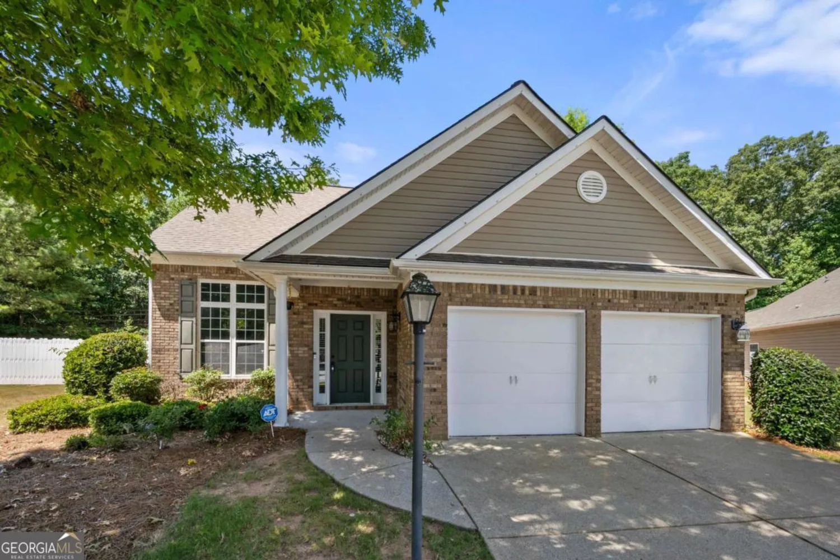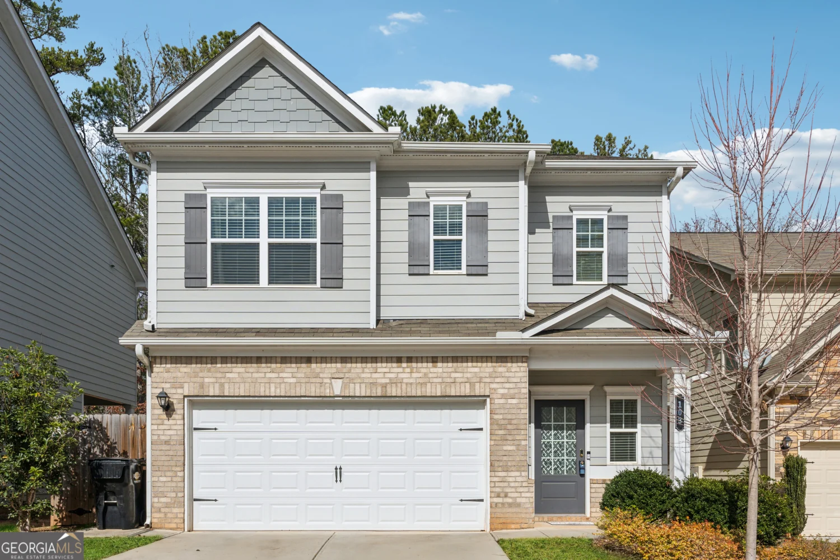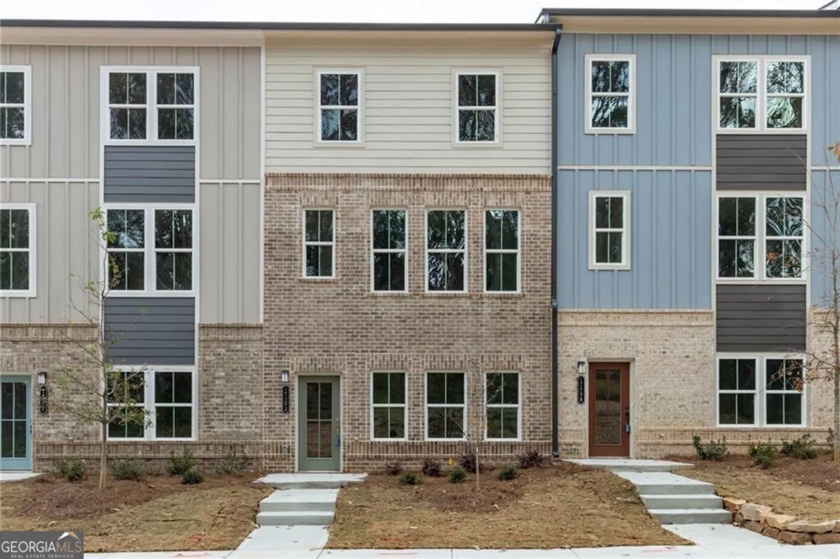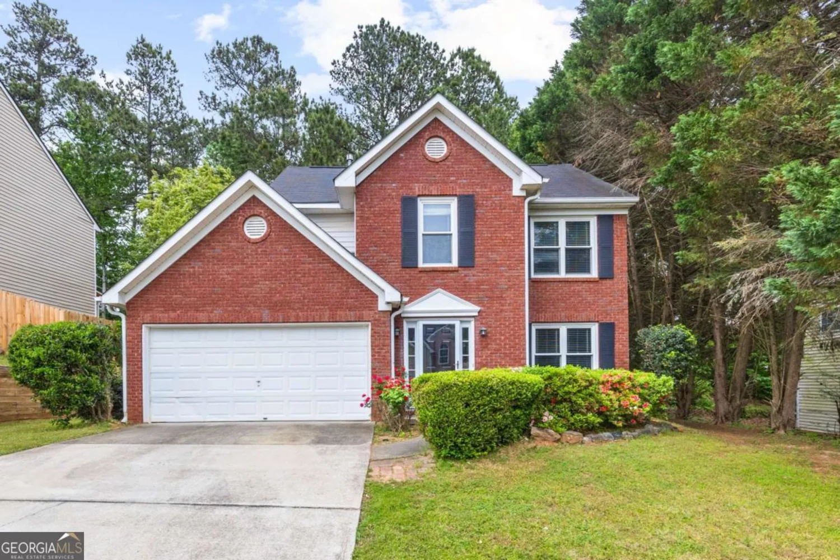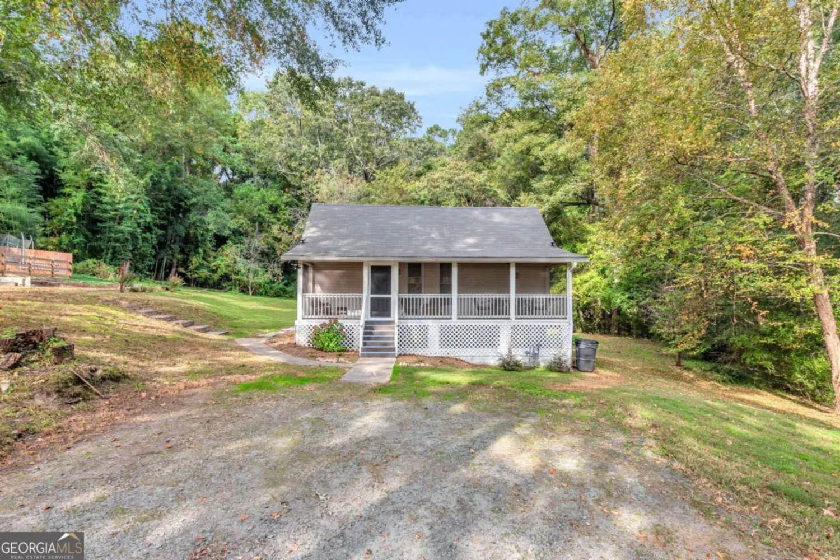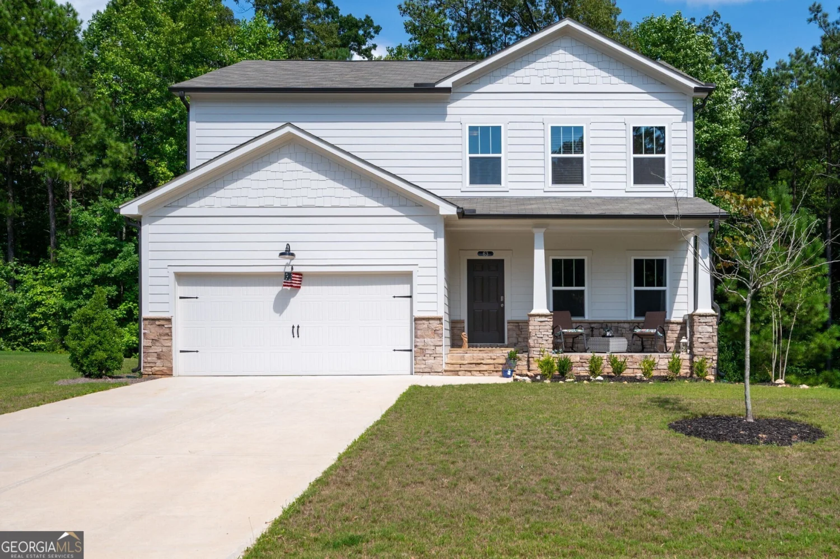5384 blackhawk driveAcworth, GA 30102
5384 blackhawk driveAcworth, GA 30102
Description
Simply Gorgeous * Completely Renovated * New Exterior Paint * Large Corner Lot * Open Concept Layout * New LVP Through-out * New Lighting * New Interior Paint * New Kitchen Cabinets * Island * New Appliances * New Counters * Breakfast Area * Vaulted Great Room with Fireplace * Dining Room * 3 Bedrooms * 2 Full Bathrooms * Enjoy the Great Outdoor Spaces * Front Porch * Balcony Deck off Secondary Bedroom * Screen Porch * Private Fenced Backyard * Basement includes a Drive-under 1 Car Garage * An Entry Mud Room * Laundry Room with Custom Cabinets and Sink * Ample Parking with a Long Driveway * Great Neighborhood * Great Location near Shopping * Restaurants * Parks * Highway 75 *
Property Details for 5384 Blackhawk Drive
- Subdivision ComplexNorthridge Estates
- Architectural StyleBrick 3 Side, Ranch
- ExteriorBalcony
- Num Of Parking Spaces1
- Parking FeaturesBasement, Garage, Side/Rear Entrance
- Property AttachedYes
- Waterfront FeaturesNo Dock Or Boathouse
LISTING UPDATED:
- StatusActive
- MLS #10485182
- Days on Site13
- Taxes$2,813 / year
- MLS TypeResidential
- Year Built1973
- Lot Size0.51 Acres
- CountryCherokee
LISTING UPDATED:
- StatusActive
- MLS #10485182
- Days on Site13
- Taxes$2,813 / year
- MLS TypeResidential
- Year Built1973
- Lot Size0.51 Acres
- CountryCherokee
Building Information for 5384 Blackhawk Drive
- StoriesOne
- Year Built1973
- Lot Size0.5110 Acres
Payment Calculator
Term
Interest
Home Price
Down Payment
The Payment Calculator is for illustrative purposes only. Read More
Property Information for 5384 Blackhawk Drive
Summary
Location and General Information
- Community Features: None
- Directions: I75N * Exit 273 Wade Green Rd * Left on Hamby Rd * Becomes HopGood Rd * Left on Shadowbrook Dr * Right on Mohawk Trail * Right on Blackhawk Dr *
- Coordinates: 34.082359,-84.599248
School Information
- Elementary School: Clark Creek
- Middle School: Booth
- High School: Etowah
Taxes and HOA Information
- Parcel Number: 21N12E 117
- Tax Year: 2023
- Association Fee Includes: None
Virtual Tour
Parking
- Open Parking: No
Interior and Exterior Features
Interior Features
- Cooling: Central Air
- Heating: Central, Forced Air
- Appliances: Dishwasher, Microwave, Oven/Range (Combo)
- Basement: Finished, Partial
- Fireplace Features: Family Room
- Flooring: Sustainable
- Interior Features: Beamed Ceilings, Master On Main Level
- Levels/Stories: One
- Kitchen Features: Breakfast Room, Kitchen Island, Solid Surface Counters
- Main Bedrooms: 3
- Bathrooms Total Integer: 2
- Main Full Baths: 2
- Bathrooms Total Decimal: 2
Exterior Features
- Construction Materials: Brick, Wood Siding
- Fencing: Fenced
- Patio And Porch Features: Deck, Porch, Screened
- Roof Type: Composition
- Security Features: Smoke Detector(s)
- Laundry Features: Mud Room
- Pool Private: No
- Other Structures: Shed(s)
Property
Utilities
- Sewer: Septic Tank
- Utilities: Cable Available, Electricity Available, Water Available
- Water Source: Public
- Electric: 220 Volts
Property and Assessments
- Home Warranty: Yes
- Property Condition: Updated/Remodeled
Green Features
Lot Information
- Common Walls: No Common Walls
- Lot Features: Level, Private
- Waterfront Footage: No Dock Or Boathouse
Multi Family
- Number of Units To Be Built: Square Feet
Rental
Rent Information
- Land Lease: Yes
- Occupant Types: Vacant
Public Records for 5384 Blackhawk Drive
Tax Record
- 2023$2,813.00 ($234.42 / month)
Home Facts
- Beds3
- Baths2
- StoriesOne
- Lot Size0.5110 Acres
- StyleSingle Family Residence
- Year Built1973
- APN21N12E 117
- CountyCherokee
- Fireplaces1





