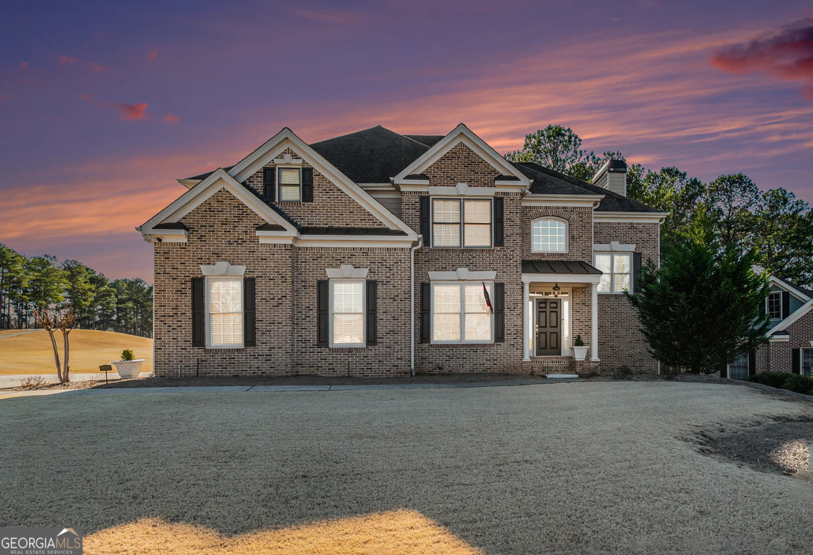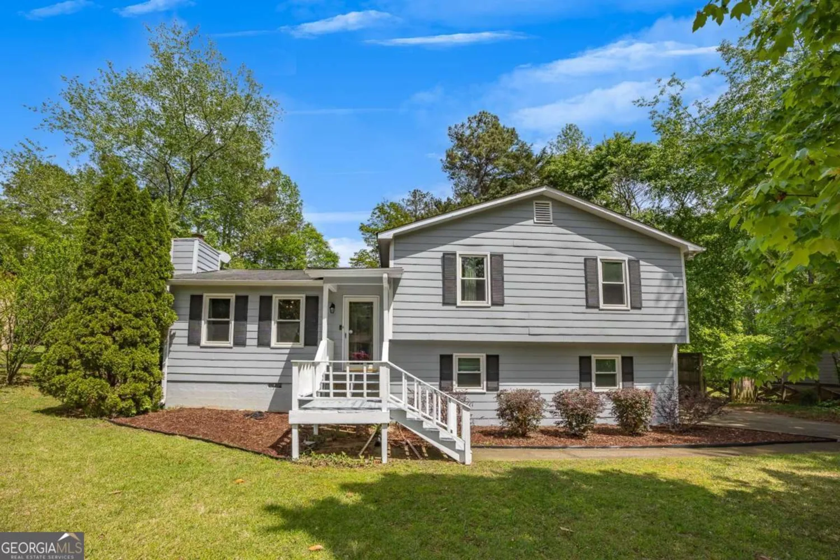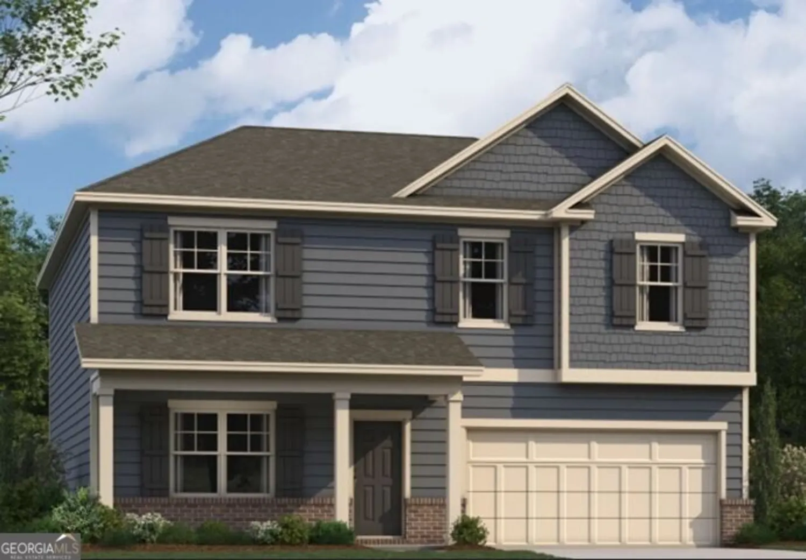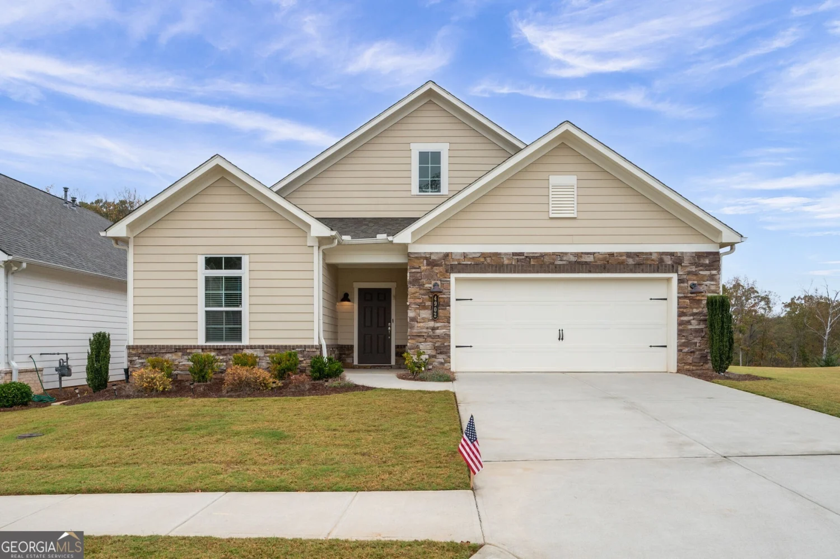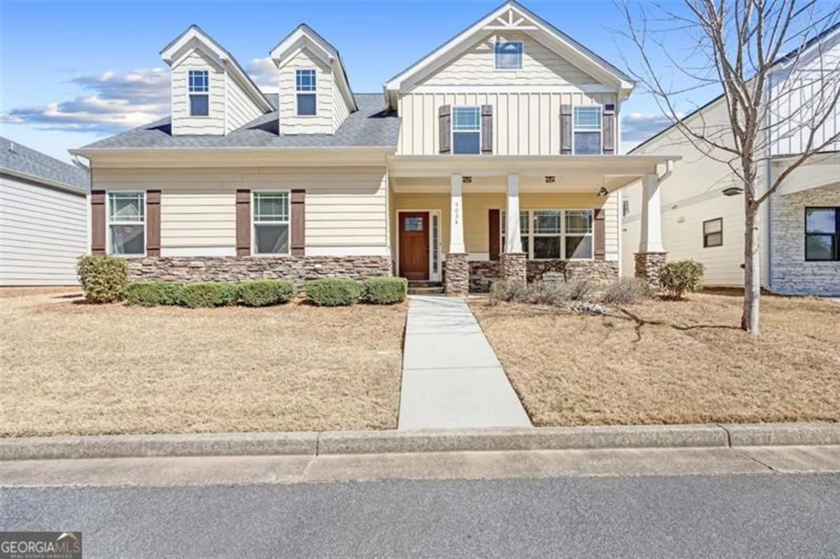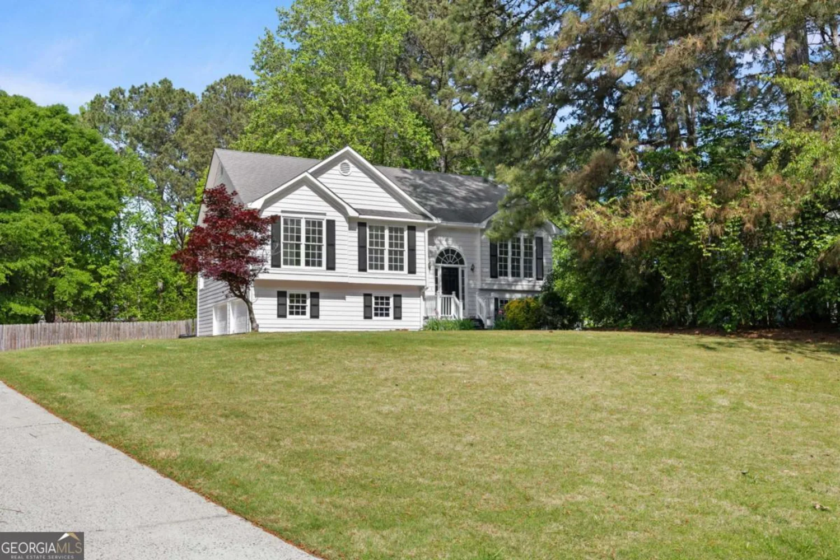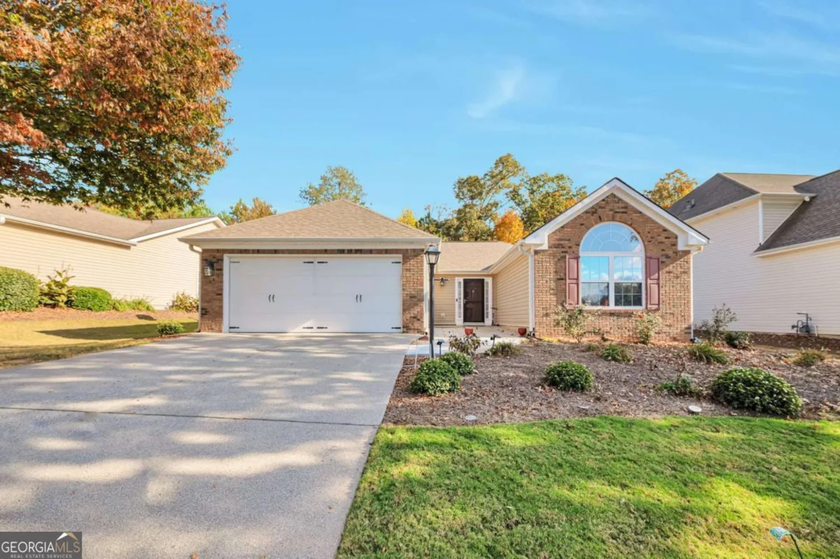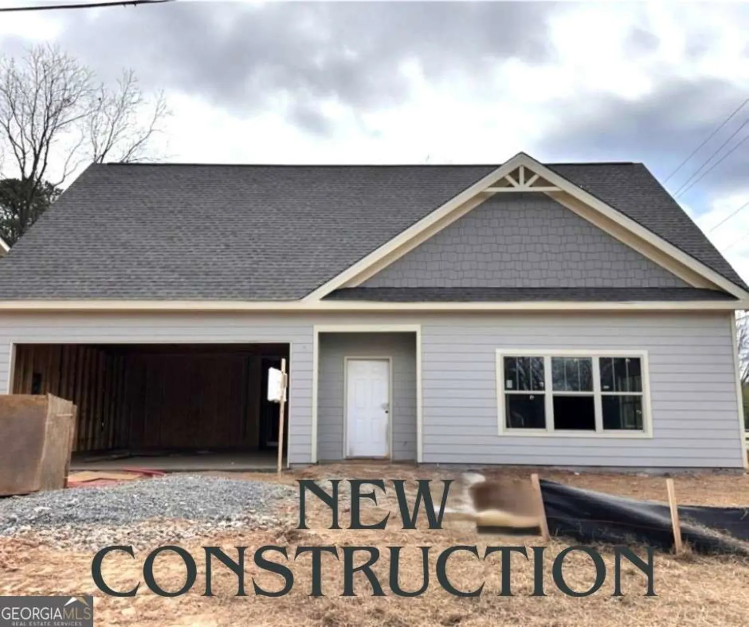372 garnet driveAcworth, GA 30101
372 garnet driveAcworth, GA 30101
Description
Price improved to $556,900. Exceptional value for a nearly new, upgraded home in a sought-after community. This stunning contemporary farmhouse, built in 2022, offers all the benefits of new construction without the wait. Located in a vibrant neighborhood with a pool, playground, sidewalks, and clubhouse, and zoned for award-winning North Paulding High School and the brand-new Crossroads Middle School. The home welcomes you with a grand two-story foyer and thoughtfully selected upgrades throughout, including luxury vinyl plank flooring, custom built-ins, modern farmhouse lighting, and a cozy gas fireplace. The open-concept layout features soaring ceilings and flows into a gourmet kitchen complete with stainless steel appliances, double ovens, a gas range, granite countertops, stylish backsplash, walk-in pantry, and oversized island. The elegant dining room with coffered ceilings adds the perfect touch for hosting. Offering five bedrooms and four full bathrooms, the home is designed for both comfort and function. The main-level guest suite with full bath is ideal for multigenerational living. Upstairs, the spacious primary suite includes a spa-like bath with his-and-hers vanities, soaking tub, tiled walk-in shower, and custom walk-in closet. Additional upstairs features include a media room, Jack-and-Jill bath, and two additional bedrooms with bath access. Step outside to the extended covered patio with a gas grill connection, overlooking a private fenced backyard with a storage shed, outdoor lighting system, and gutters. Additional highlights include a three-car garage, built-in mudroom, whole-house window blinds, security system, solar panels (paid off), whole-home generator, and Pestban pest control system. The home also comes with an active 10-year builder warranty. This is an incredible opportunity to own a high-quality, move-in-ready home in a growing and well-connected community.
Property Details for 372 Garnet Drive
- Subdivision ComplexWildbrooke
- Architectural StyleContemporary
- ExteriorGas Grill
- Num Of Parking Spaces3
- Parking FeaturesAttached, Garage, Garage Door Opener, Kitchen Level
- Property AttachedYes
LISTING UPDATED:
- StatusActive
- MLS #10480775
- Days on Site45
- Taxes$5,159 / year
- HOA Fees$735 / month
- MLS TypeResidential
- Year Built2022
- Lot Size0.20 Acres
- CountryPaulding
LISTING UPDATED:
- StatusActive
- MLS #10480775
- Days on Site45
- Taxes$5,159 / year
- HOA Fees$735 / month
- MLS TypeResidential
- Year Built2022
- Lot Size0.20 Acres
- CountryPaulding
Building Information for 372 Garnet Drive
- StoriesTwo
- Year Built2022
- Lot Size0.2000 Acres
Payment Calculator
Term
Interest
Home Price
Down Payment
The Payment Calculator is for illustrative purposes only. Read More
Property Information for 372 Garnet Drive
Summary
Location and General Information
- Community Features: Clubhouse, Pool, Sidewalks, Street Lights, Walk To Schools, Near Shopping
- Directions: GPS Friendly - US-41 S Turn right onto Hwy 92 S/Dallas Acworth Hwy NW Turn right onto Seven Hills Connector Turn right onto Garnet Dr Destination will be on the right.
- Coordinates: 34.033275,-84.761056
School Information
- Elementary School: Floyd L Shelton
- Middle School: Crossroads Middle School
- High School: North Paulding
Taxes and HOA Information
- Parcel Number: 87631
- Tax Year: 2024
- Association Fee Includes: Maintenance Grounds, Swimming
- Tax Lot: 26
Virtual Tour
Parking
- Open Parking: No
Interior and Exterior Features
Interior Features
- Cooling: Ceiling Fan(s), Central Air, Zoned
- Heating: Central
- Appliances: Dishwasher, Disposal, Double Oven, Gas Water Heater, Microwave
- Basement: None
- Fireplace Features: Family Room, Gas Log, Gas Starter
- Flooring: Carpet, Tile
- Interior Features: Bookcases, Walk-In Closet(s)
- Levels/Stories: Two
- Window Features: Double Pane Windows
- Kitchen Features: Breakfast Area, Breakfast Bar, Kitchen Island, Solid Surface Counters, Walk-in Pantry
- Foundation: Slab
- Main Bedrooms: 1
- Bathrooms Total Integer: 4
- Main Full Baths: 1
- Bathrooms Total Decimal: 4
Exterior Features
- Construction Materials: Concrete
- Fencing: Back Yard, Fenced
- Patio And Porch Features: Patio
- Roof Type: Composition
- Security Features: Carbon Monoxide Detector(s), Security System, Smoke Detector(s)
- Laundry Features: Upper Level
- Pool Private: No
- Other Structures: Shed(s)
Property
Utilities
- Sewer: Public Sewer
- Utilities: Cable Available, Electricity Available, High Speed Internet
- Water Source: Public
- Electric: Generator
Property and Assessments
- Home Warranty: Yes
- Property Condition: Resale
Green Features
- Green Energy Efficient: Appliances, Insulation, Thermostat, Water Heater
- Green Energy Generation: Solar
Lot Information
- Common Walls: No Common Walls
- Lot Features: Private
Multi Family
- Number of Units To Be Built: Square Feet
Rental
Rent Information
- Land Lease: Yes
Public Records for 372 Garnet Drive
Tax Record
- 2024$5,159.00 ($429.92 / month)
Home Facts
- Beds5
- Baths4
- StoriesTwo
- Lot Size0.2000 Acres
- StyleSingle Family Residence
- Year Built2022
- APN87631
- CountyPaulding
- Fireplaces1


