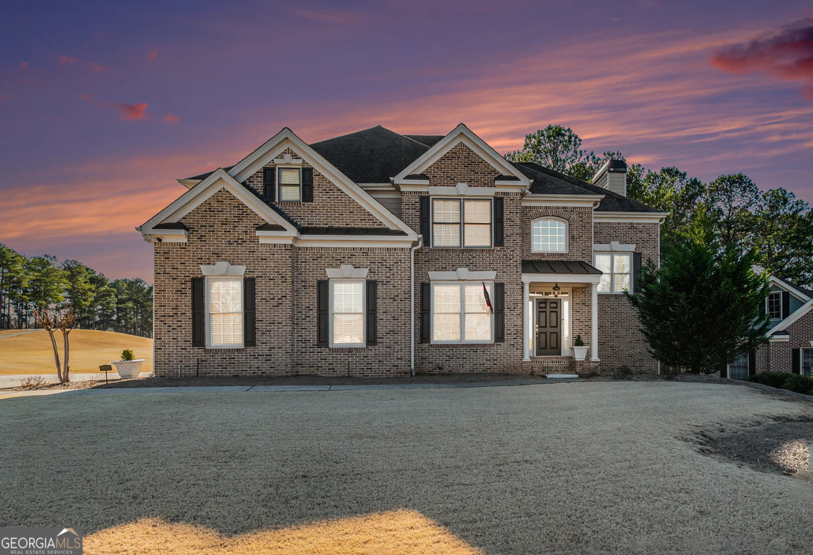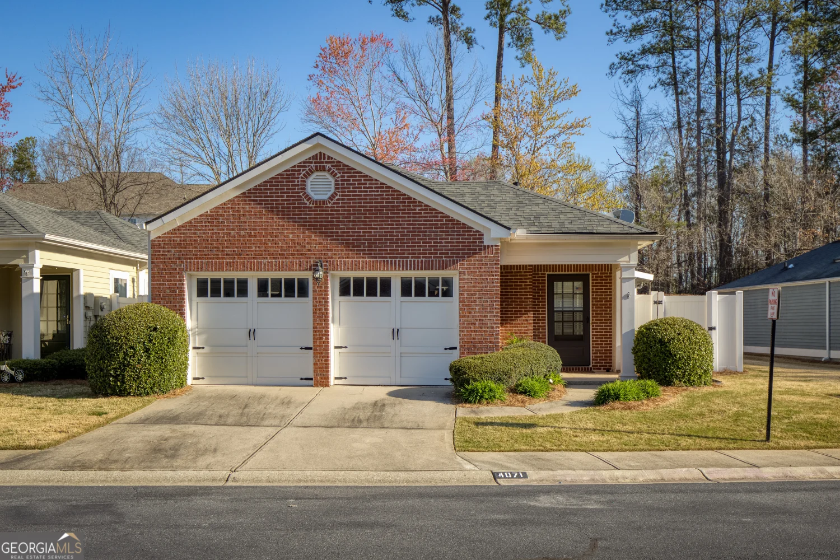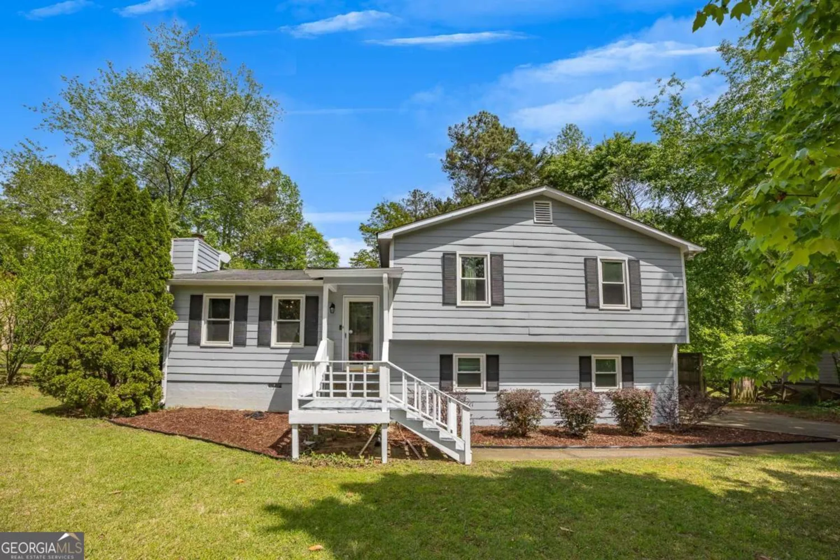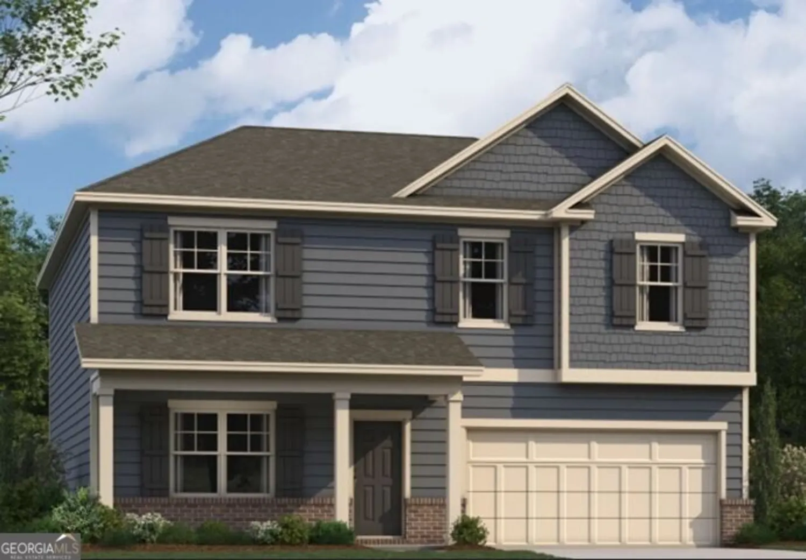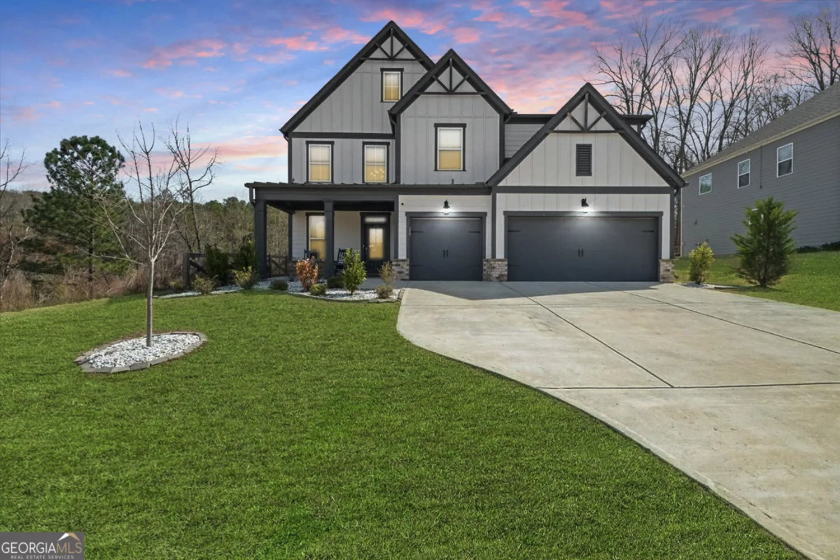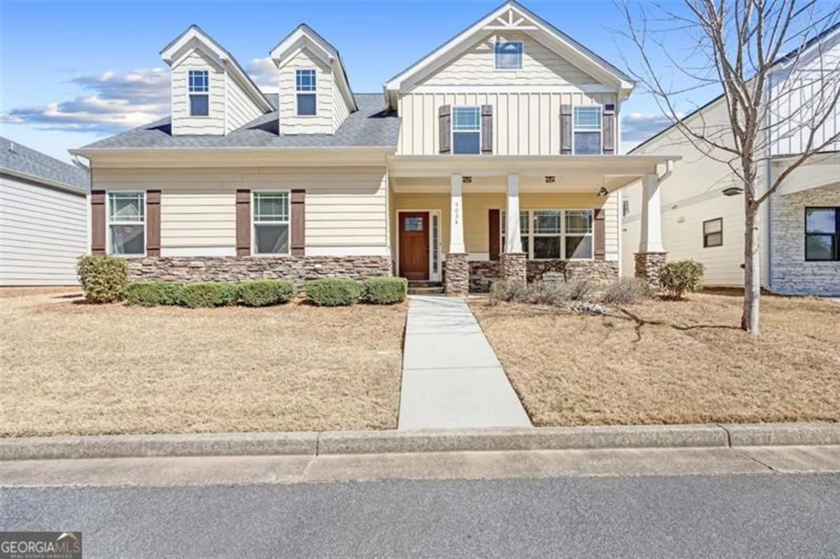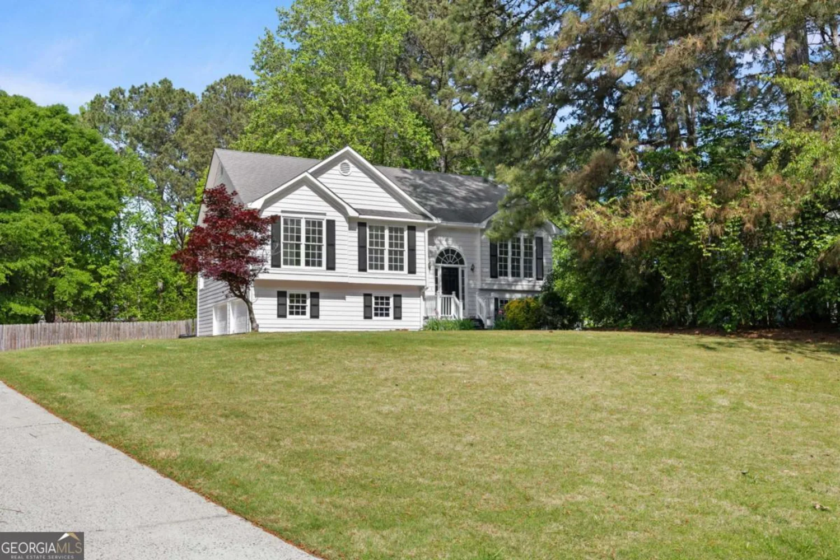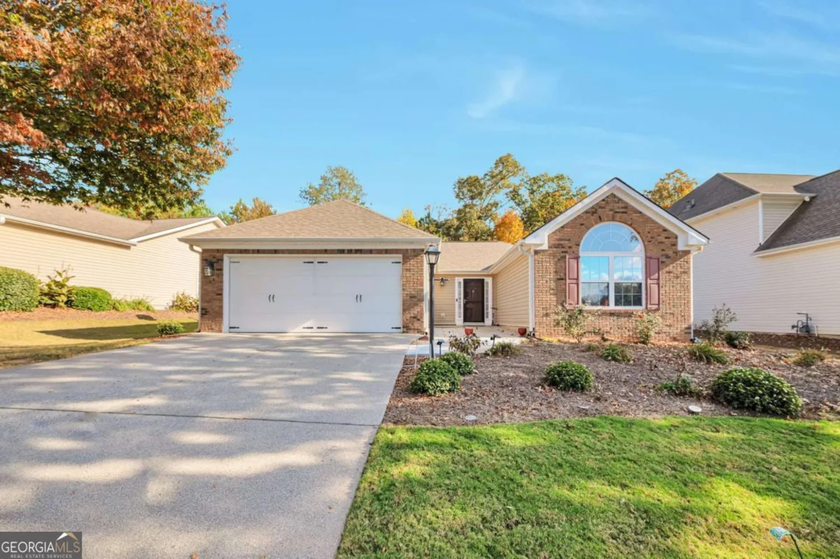4902 pleasantry wayAcworth, GA 30101
4902 pleasantry wayAcworth, GA 30101
Description
Welcome to Courtyards at Camden, an exceptional 55+ active lifestyle community! This charming ranch greets you with a meticulously maintained streetscape and an inviting sense of home from the moment you arrive. Step inside to a welcoming foyer with a guest-friendly secondary bedroom and full bathroom to the left. Moving toward the heart of the home, you'll find an open-concept living space bathed in natural light, showcasing tray ceilings, a gourmet island kitchen, dining area, office/flex room, and a spacious family room complete with a cozy fireplace. This bright, inviting area opens onto a private courtyard patio, perfect for relaxing, entertaining, or gardening. Additional highlights include an accessible laundry room and a two-car garage. The primary suite is a true retreat, offering a sitting area, a large walk-in closet, and an ensuite bathroom with a walk-in shower and double vanity. Living here, you'll enjoy a low-maintenance lifestyle surrounded by nature and outstanding amenities! The community's decorated clubhouse is the hub for social gatherings and events, complete with a fitness room, pool, firepit area, dog park, and bocce ball court. Located in a sought-after area, you'll have easy access to dining, shopping, recreation, and healthcare facilities. Plus, HOA covers lawn maintenance and trash, making it even easier to enjoy all the perks of your new home and community! **Reduced Costs Option: With Preferred Lender, receive up to $3000 credit toward closing costs.
Property Details for 4902 Pleasantry Way
- Subdivision ComplexCourtyards At Camden
- Architectural StyleRanch, Traditional
- Parking FeaturesAttached, Garage, Garage Door Opener, Kitchen Level
- Property AttachedYes
LISTING UPDATED:
- StatusActive
- MLS #10478529
- Days on Site52
- Taxes$1,773 / year
- HOA Fees$270 / month
- MLS TypeResidential
- Year Built2020
- Lot Size0.24 Acres
- CountryCobb
LISTING UPDATED:
- StatusActive
- MLS #10478529
- Days on Site52
- Taxes$1,773 / year
- HOA Fees$270 / month
- MLS TypeResidential
- Year Built2020
- Lot Size0.24 Acres
- CountryCobb
Building Information for 4902 Pleasantry Way
- StoriesOne
- Year Built2020
- Lot Size0.2400 Acres
Payment Calculator
Term
Interest
Home Price
Down Payment
The Payment Calculator is for illustrative purposes only. Read More
Property Information for 4902 Pleasantry Way
Summary
Location and General Information
- Community Features: Clubhouse, Fitness Center, Pool, Retirement Community, Sidewalks, Street Lights, Walk To Schools, Near Shopping
- Directions: From Cobb Pkwy NW, Turn Left onto Mars Hill Rd NW, Turn Left onto Pleasantry Way NW, House is on LEFT!
- View: Seasonal View
- Coordinates: 34.003957,-84.696224
School Information
- Elementary School: Frey
- Middle School: Durham
- High School: Allatoona
Taxes and HOA Information
- Parcel Number: 20019502100
- Tax Year: 2024
- Association Fee Includes: Maintenance Grounds, Management Fee, Pest Control, Swimming, Trash
- Tax Lot: 67
Virtual Tour
Parking
- Open Parking: No
Interior and Exterior Features
Interior Features
- Cooling: Ceiling Fan(s), Central Air, Electric
- Heating: Central, Natural Gas
- Appliances: Dishwasher, Disposal, Microwave, Refrigerator, Stainless Steel Appliance(s)
- Basement: None
- Fireplace Features: Factory Built, Family Room, Gas Log
- Flooring: Carpet, Hardwood
- Interior Features: Double Vanity, High Ceilings, Master On Main Level, Tile Bath, Tray Ceiling(s), Walk-In Closet(s)
- Levels/Stories: One
- Kitchen Features: Breakfast Area, Kitchen Island, Pantry, Solid Surface Counters
- Foundation: Slab
- Main Bedrooms: 2
- Bathrooms Total Integer: 2
- Main Full Baths: 2
- Bathrooms Total Decimal: 2
Exterior Features
- Accessibility Features: Accessible Entrance, Accessible Hallway(s)
- Construction Materials: Stone
- Patio And Porch Features: Patio
- Roof Type: Other
- Security Features: Smoke Detector(s)
- Laundry Features: Other
- Pool Private: No
Property
Utilities
- Sewer: Public Sewer
- Utilities: Cable Available, Electricity Available, Natural Gas Available, Sewer Available, Underground Utilities, Water Available
- Water Source: Public
Property and Assessments
- Home Warranty: Yes
- Property Condition: Resale
Green Features
Lot Information
- Above Grade Finished Area: 2100
- Common Walls: No Common Walls
- Lot Features: Level
Multi Family
- Number of Units To Be Built: Square Feet
Rental
Rent Information
- Land Lease: Yes
- Occupant Types: Vacant
Public Records for 4902 Pleasantry Way
Tax Record
- 2024$1,773.00 ($147.75 / month)
Home Facts
- Beds2
- Baths2
- Total Finished SqFt2,100 SqFt
- Above Grade Finished2,100 SqFt
- StoriesOne
- Lot Size0.2400 Acres
- StyleSingle Family Residence
- Year Built2020
- APN20019502100
- CountyCobb
- Fireplaces1


