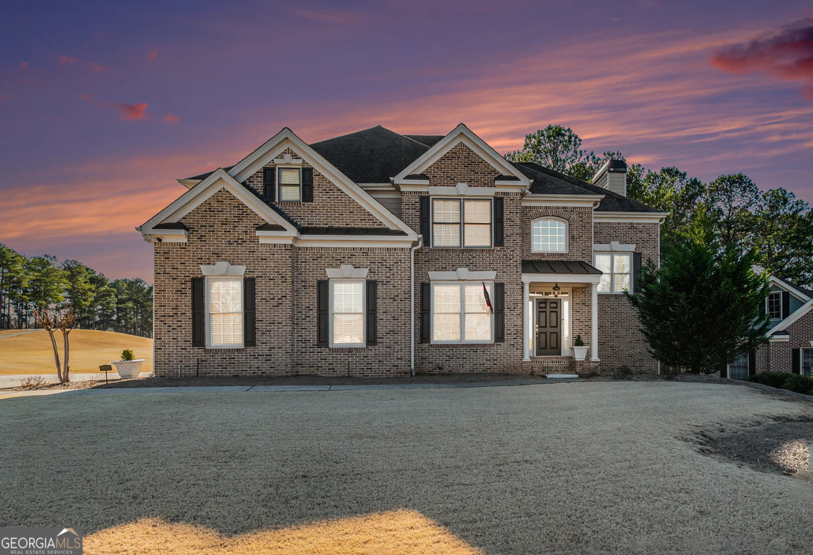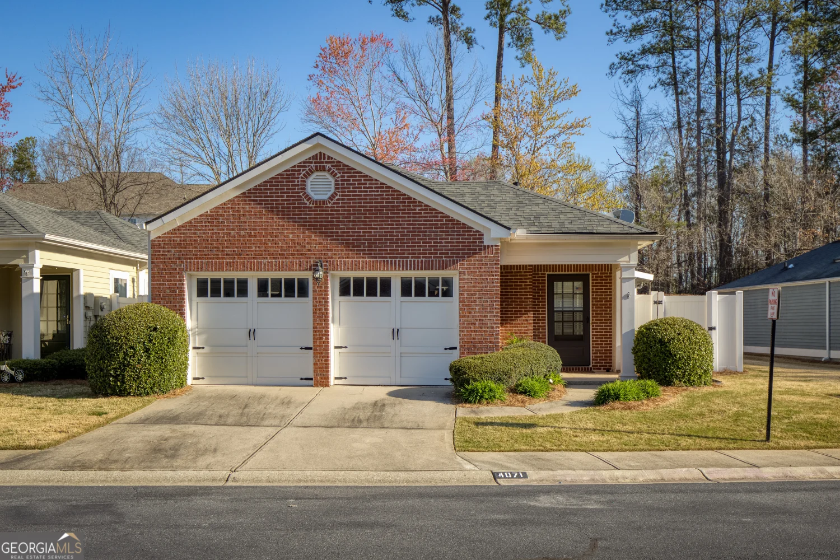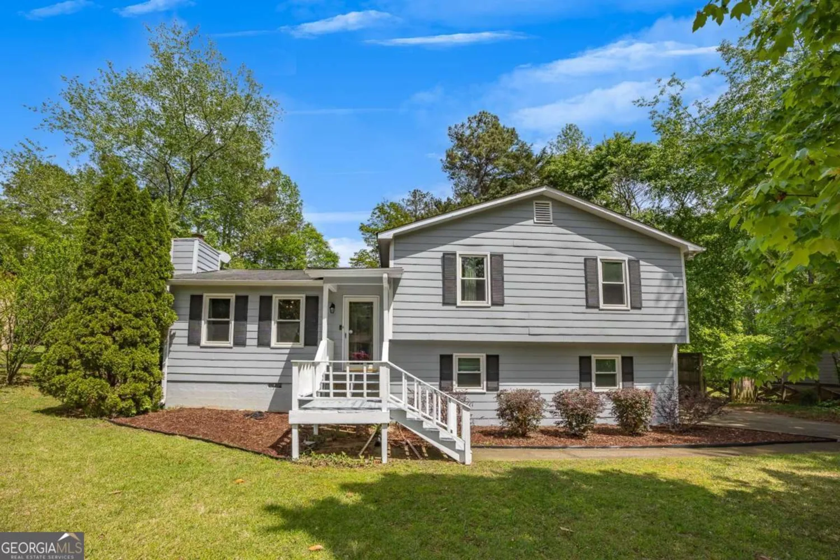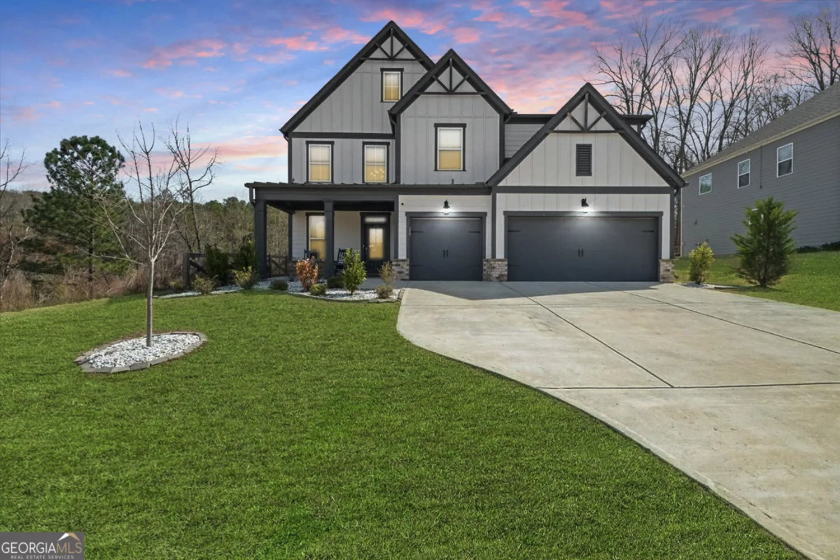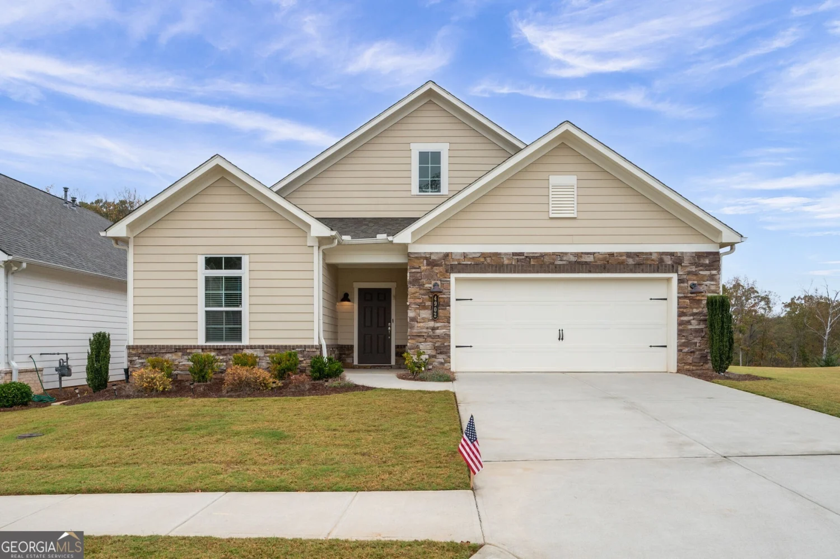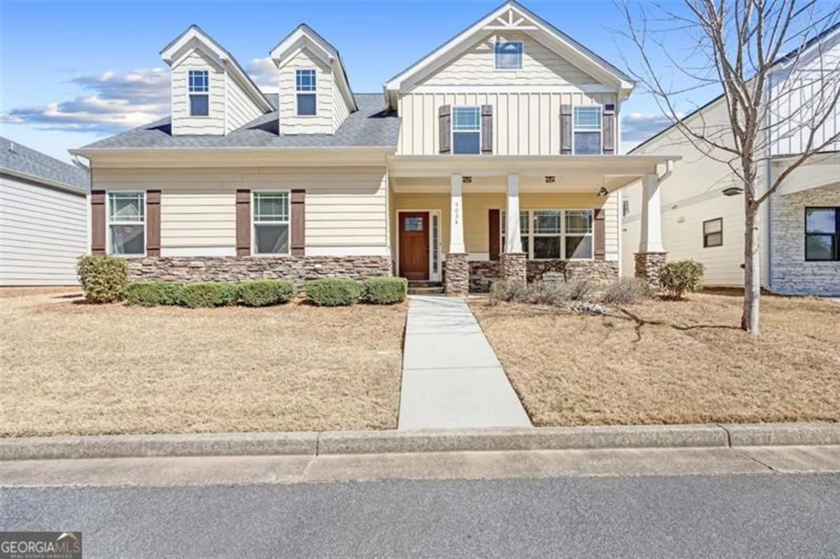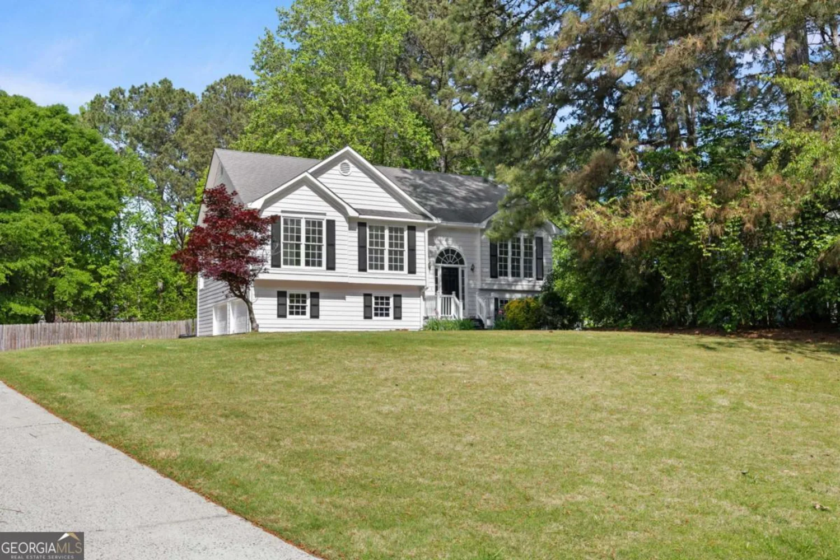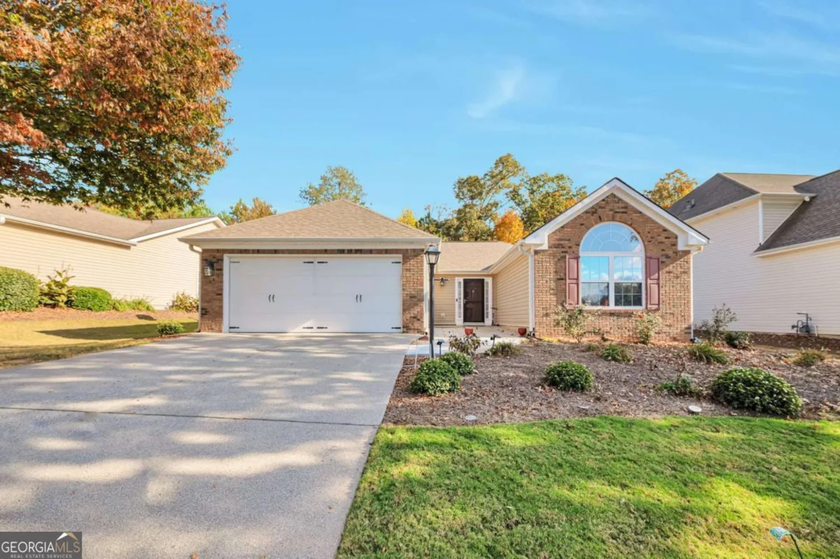604 blue sky boulevardAcworth, GA 30102
604 blue sky boulevardAcworth, GA 30102
Description
Buice Lake is a peaceful community in Acworth, offering beautiful homes with access to nearby lakes and parks. The area boasts a welcoming atmosphere, with excellent schools and convenient proximity to shops, dining, and major highways. Residents can enjoy outdoor activities, from walking trails to local recreational opportunities, making it an ideal location for families and individuals seeking a serene yet connected lifestyle. The first floor of this two-story home shares an open layout between the kitchen, dining area and family room for easy entertaining, along with a flex space that can function as a home office, depending on the homeowner's needs. Upstairs are three secondary bedrooms surrounding a versatile loft, one with a private bathroom, as well as the luxe owner's suite with an en-suite bathroom and spacious walk-in closet. Prices, dimensions and features may vary and are subject to change. Photos are for illustrative purposes only.
Property Details for 604 Blue Sky Boulevard
- Subdivision ComplexBuice Lake
- Architectural StyleTraditional
- Parking FeaturesGarage
- Property AttachedYes
LISTING UPDATED:
- StatusActive
- MLS #10485503
- Days on Site41
- HOA Fees$425 / month
- MLS TypeResidential
- Year Built2025
- Lot Size0.25 Acres
- CountryCherokee
LISTING UPDATED:
- StatusActive
- MLS #10485503
- Days on Site41
- HOA Fees$425 / month
- MLS TypeResidential
- Year Built2025
- Lot Size0.25 Acres
- CountryCherokee
Building Information for 604 Blue Sky Boulevard
- StoriesTwo
- Year Built2025
- Lot Size0.2500 Acres
Payment Calculator
Term
Interest
Home Price
Down Payment
The Payment Calculator is for illustrative purposes only. Read More
Property Information for 604 Blue Sky Boulevard
Summary
Location and General Information
- Community Features: Sidewalks, Street Lights
- Directions: GPS Friendly
- Coordinates: 34.122811,-84.603298
School Information
- Elementary School: Clark Creek
- Middle School: Booth
- High School: Etowah
Taxes and HOA Information
- Parcel Number: 0.0
- Tax Year: 2024
- Association Fee Includes: Management Fee
- Tax Lot: 368
Virtual Tour
Parking
- Open Parking: No
Interior and Exterior Features
Interior Features
- Cooling: Central Air
- Heating: Central
- Appliances: Dishwasher, Microwave, Oven, Stainless Steel Appliance(s)
- Basement: None
- Flooring: Carpet
- Interior Features: Double Vanity, Tile Bath, Walk-In Closet(s)
- Levels/Stories: Two
- Kitchen Features: Kitchen Island, Pantry, Solid Surface Counters
- Foundation: Slab
- Main Bedrooms: 1
- Total Half Baths: 1
- Bathrooms Total Integer: 4
- Main Full Baths: 1
- Bathrooms Total Decimal: 3
Exterior Features
- Construction Materials: Other
- Patio And Porch Features: Patio
- Roof Type: Composition
- Security Features: Carbon Monoxide Detector(s), Smoke Detector(s)
- Laundry Features: Other
- Pool Private: No
Property
Utilities
- Sewer: Public Sewer
- Utilities: High Speed Internet, Sewer Available, Underground Utilities, Water Available
- Water Source: Public
Property and Assessments
- Home Warranty: Yes
- Property Condition: New Construction
Green Features
Lot Information
- Above Grade Finished Area: 2522
- Common Walls: No Common Walls
- Lot Features: Level
Multi Family
- Number of Units To Be Built: Square Feet
Rental
Rent Information
- Land Lease: Yes
Public Records for 604 Blue Sky Boulevard
Tax Record
- 2024$0.00 ($0.00 / month)
Home Facts
- Beds4
- Baths3
- Total Finished SqFt2,522 SqFt
- Above Grade Finished2,522 SqFt
- StoriesTwo
- Lot Size0.2500 Acres
- StyleSingle Family Residence
- Year Built2025
- APN0.0
- CountyCherokee


