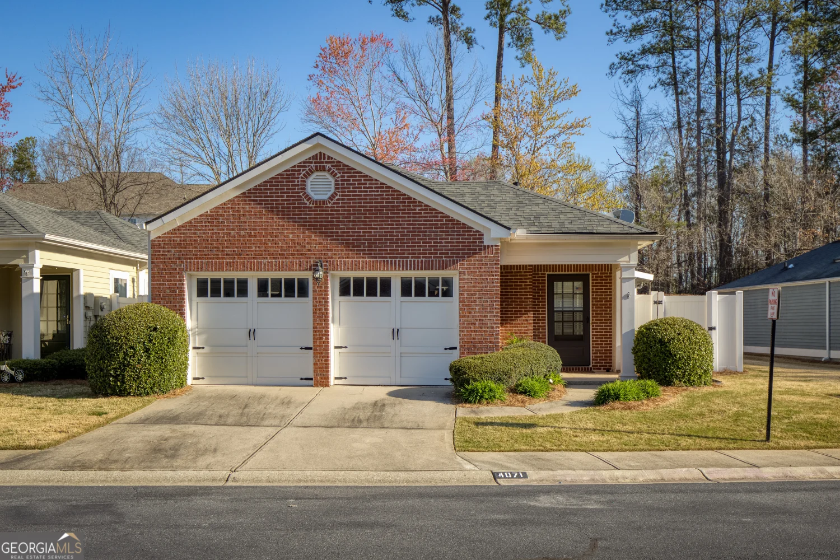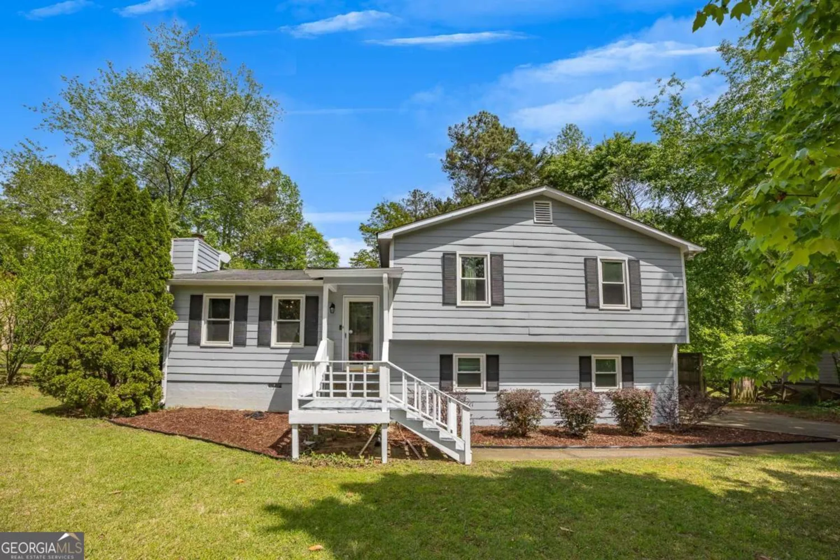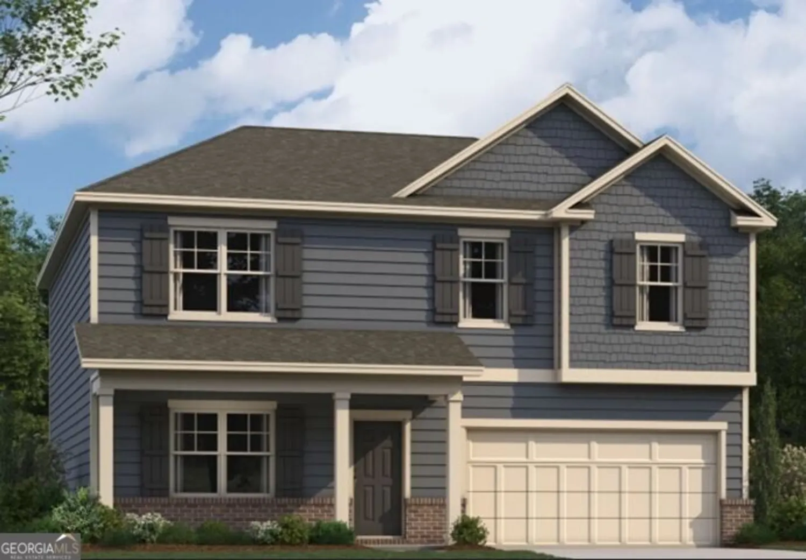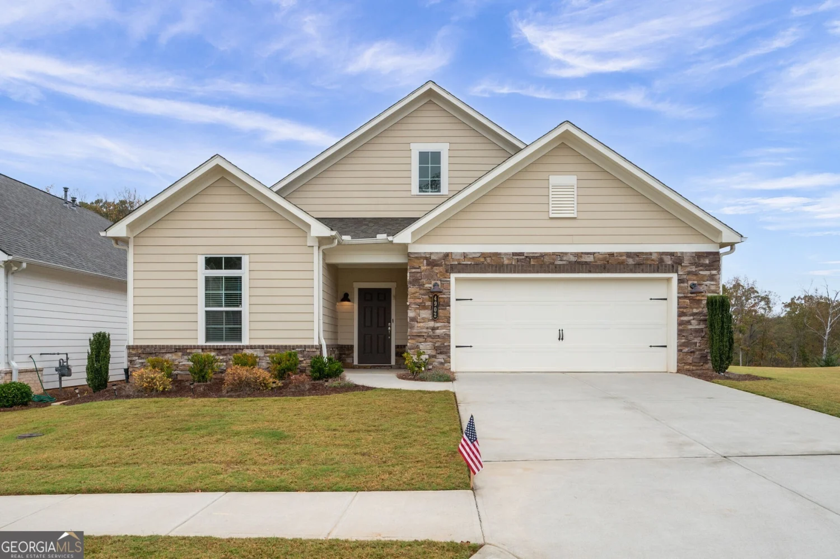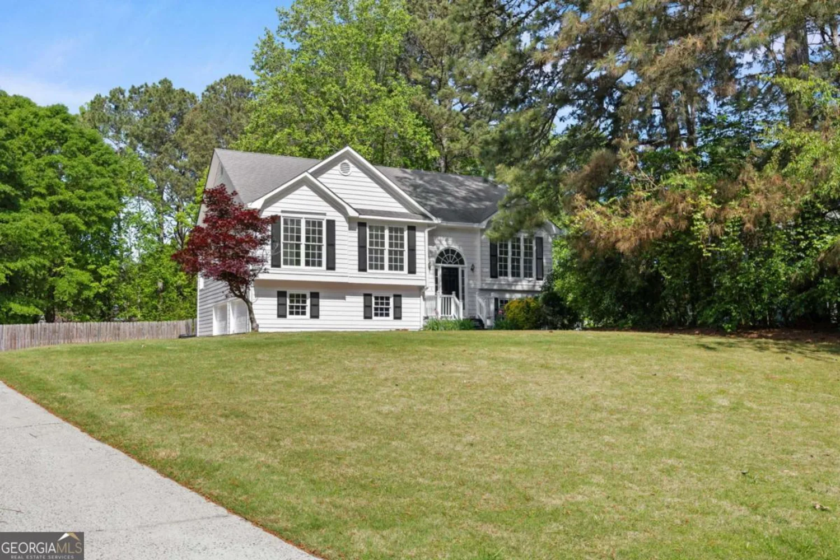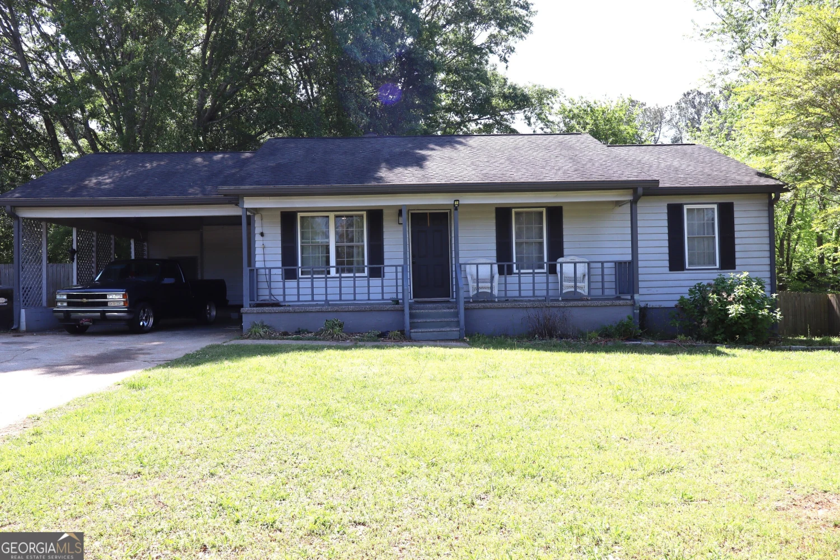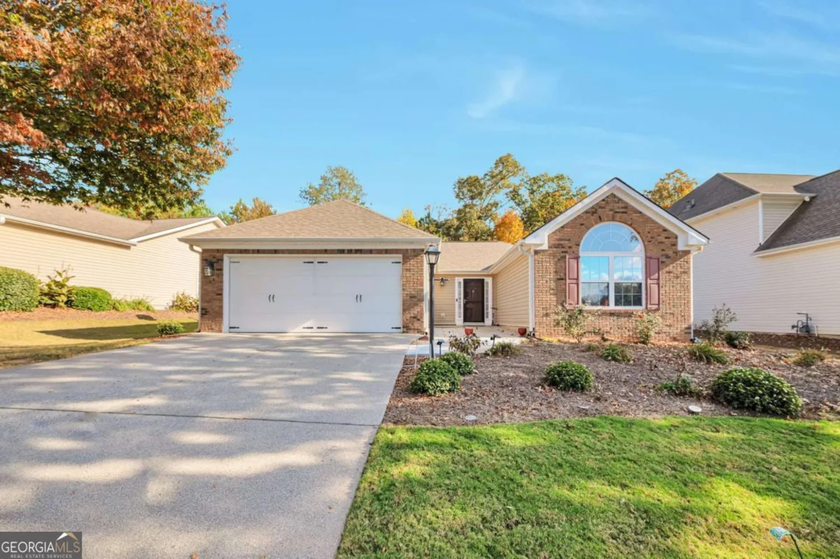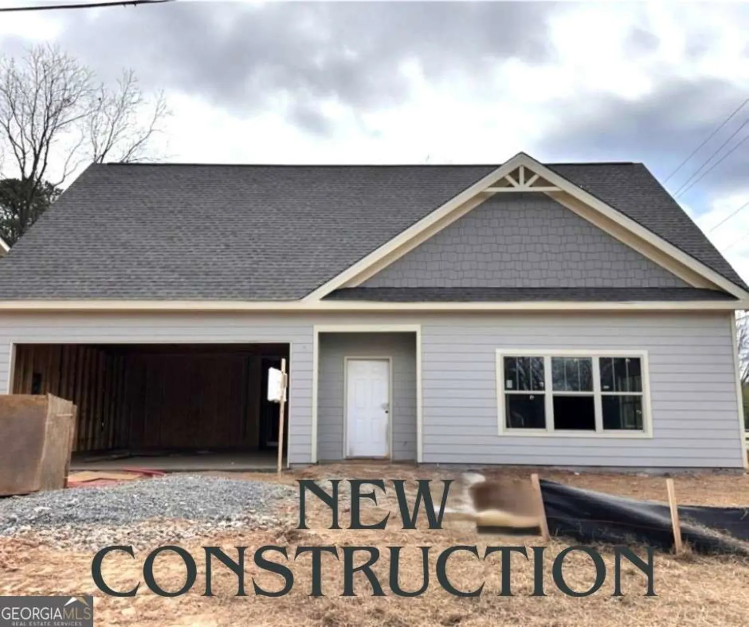5034 little harbor wayAcworth, GA 30101
5034 little harbor wayAcworth, GA 30101
Description
Look no further! If you're seeking a primary suite on the main level and a maintenance-free lifestyle, this home is the one for you! Nestled in a gated community just minutes from charming downtown Acworth, as well as Lake Allatoona and Lake Acworth, this beautiful custom Craftsman home is the perfect retreat. With four spacious bedrooms and three full baths, this home features two owner's suites-one on the main level and a second ensuite primary bedroom upstairs. The upper level also offers two Jack-and-Jill bedrooms, providing plenty of room for you or your guests. Ample storage is available on both levels to meet all your organizational needs. The main level has been updated with luxury vinyl flooring, while the upstairs boasts neutral carpeting in the bedrooms. The kitchen is highlighted by stunning granite countertops, and the home is enhanced with updated lighting throughout. A large front porch invites you to relax with a morning coffee or unwind in the evening with your favorite drink. The HOA covers all exterior maintenance, landscaping, water, sewer, a community playground, pool, and more, making for a truly carefree lifestyle. Both Allatoona and Acworth Lakes are just a short distance away, offering endless outdoor recreation such as kayaking, paddleboarding, boating, and beach access. Nearby Logan Farm Park hosts a farmers market, live music, and festivals throughout the year, ensuring you'll always have something to do. Plus, the vibrant downtown Acworth is just around the corner! Come see this impeccably maintained home-you'll be glad you did!
Property Details for 5034 Little Harbor Way
- Subdivision ComplexLake Acworth Village
- Architectural StyleCraftsman
- Num Of Parking Spaces2
- Parking FeaturesGarage Door Opener, Garage, Kitchen Level
- Property AttachedYes
LISTING UPDATED:
- StatusActive
- MLS #10486814
- Days on Site22
- Taxes$1,775 / year
- HOA Fees$290 / month
- MLS TypeResidential
- Year Built2016
- Lot Size0.10 Acres
- CountryCobb
LISTING UPDATED:
- StatusActive
- MLS #10486814
- Days on Site22
- Taxes$1,775 / year
- HOA Fees$290 / month
- MLS TypeResidential
- Year Built2016
- Lot Size0.10 Acres
- CountryCobb
Building Information for 5034 Little Harbor Way
- StoriesTwo
- Year Built2016
- Lot Size0.0990 Acres
Payment Calculator
Term
Interest
Home Price
Down Payment
The Payment Calculator is for illustrative purposes only. Read More
Property Information for 5034 Little Harbor Way
Summary
Location and General Information
- Community Features: Clubhouse, Gated, Park, Playground, Pool, Sidewalks, Street Lights
- Directions: 75 North to exit 278, Allatoona Gateway, toward Acworth. Turn Right on to Cherokee Place (at the AutoZone), Left on Mars Bay, Left on Silver Pointe, Right on Little Harbor Way. Parking in front of home or on side road next to grassy area.
- Coordinates: 34.074479,-84.680625
School Information
- Elementary School: McCall
- Middle School: Barber
- High School: North Cobb
Taxes and HOA Information
- Parcel Number: 20000703330
- Tax Year: 2024
- Association Fee Includes: Maintenance Structure, Maintenance Grounds, Pest Control, Reserve Fund, Sewer, Swimming, Water, Private Roads
Virtual Tour
Parking
- Open Parking: No
Interior and Exterior Features
Interior Features
- Cooling: Ceiling Fan(s), Central Air, Zoned, Electric
- Heating: Central, Natural Gas, Forced Air
- Appliances: Dishwasher, Disposal, Refrigerator, Gas Water Heater, Microwave, Oven/Range (Combo), Stainless Steel Appliance(s)
- Basement: None
- Fireplace Features: Family Room, Gas Log
- Flooring: Carpet, Vinyl
- Interior Features: Double Vanity, Soaking Tub, Master On Main Level, Tray Ceiling(s), Walk-In Closet(s)
- Levels/Stories: Two
- Window Features: Double Pane Windows
- Kitchen Features: Breakfast Bar, Kitchen Island, Pantry
- Foundation: Slab
- Main Bedrooms: 1
- Total Half Baths: 1
- Bathrooms Total Integer: 4
- Main Full Baths: 1
- Bathrooms Total Decimal: 3
Exterior Features
- Construction Materials: Concrete, Stone
- Patio And Porch Features: Patio, Porch
- Roof Type: Composition
- Laundry Features: In Hall, Other
- Pool Private: No
Property
Utilities
- Sewer: Public Sewer
- Utilities: Cable Available, Electricity Available, Natural Gas Available, Sewer Available, Phone Available, Underground Utilities
- Water Source: Public
Property and Assessments
- Home Warranty: Yes
- Property Condition: Resale
Green Features
Lot Information
- Above Grade Finished Area: 2630
- Common Walls: No Common Walls
- Lot Features: Level
Multi Family
- Number of Units To Be Built: Square Feet
Rental
Rent Information
- Land Lease: Yes
Public Records for 5034 Little Harbor Way
Tax Record
- 2024$1,775.00 ($147.92 / month)
Home Facts
- Beds4
- Baths3
- Total Finished SqFt2,630 SqFt
- Above Grade Finished2,630 SqFt
- StoriesTwo
- Lot Size0.0990 Acres
- StyleSingle Family Residence
- Year Built2016
- APN20000703330
- CountyCobb
- Fireplaces1


