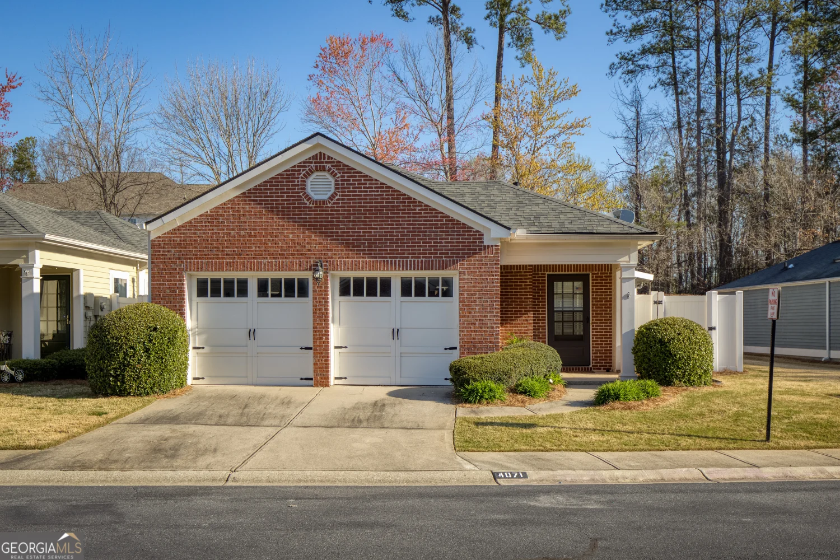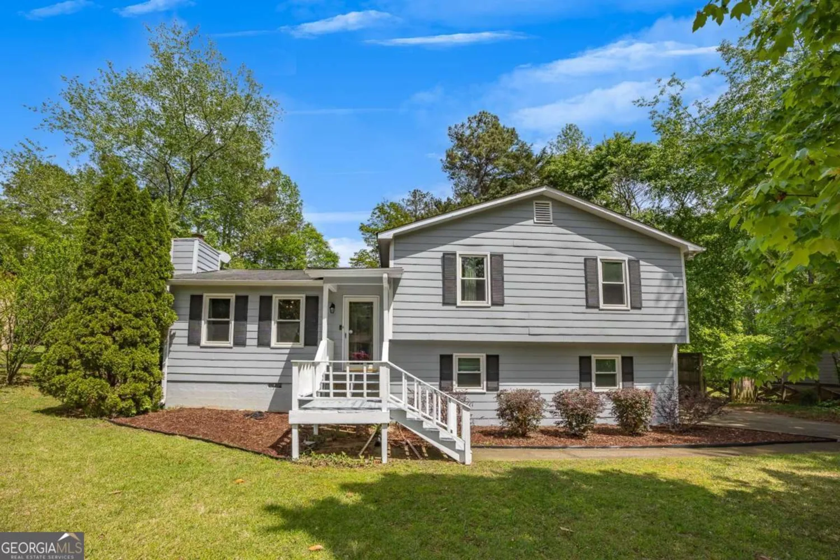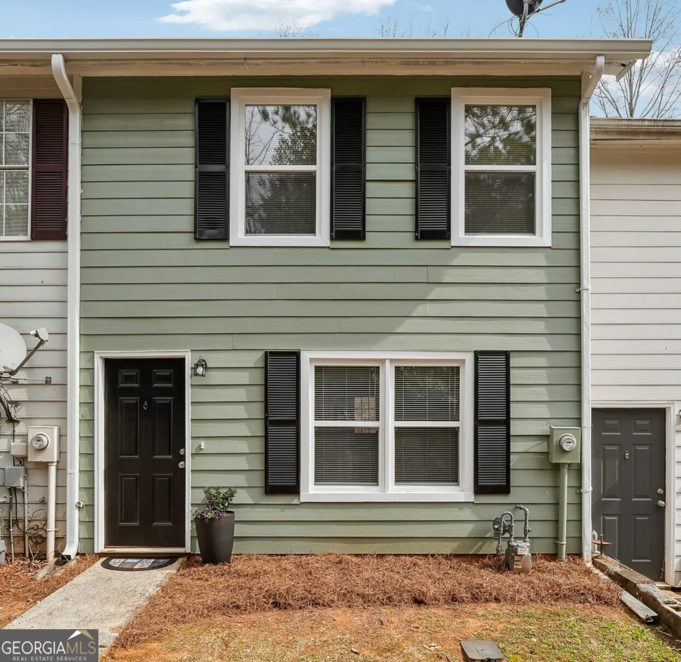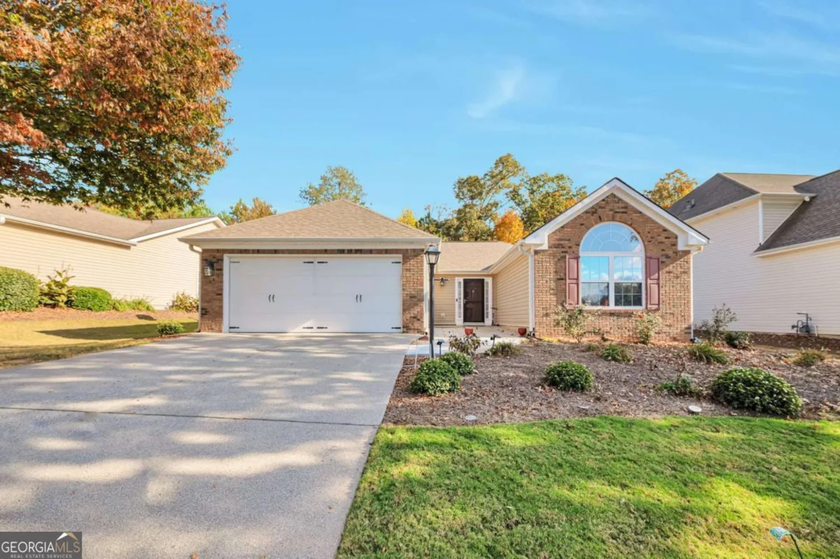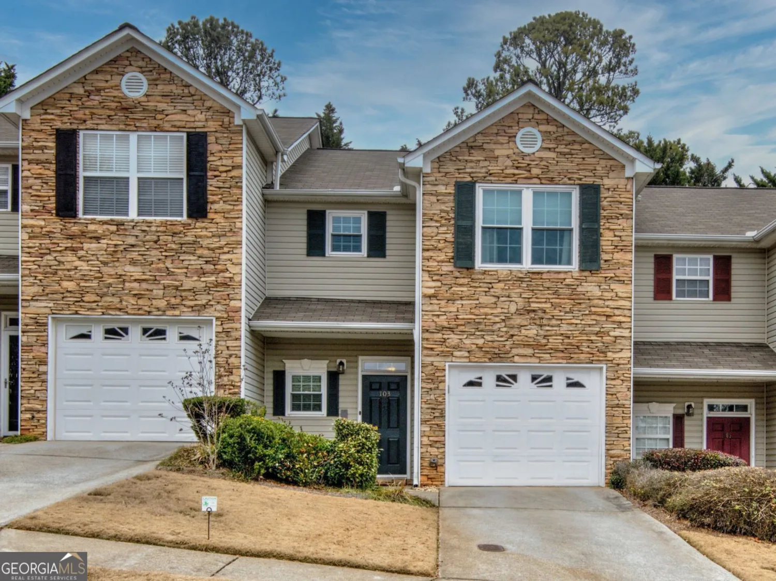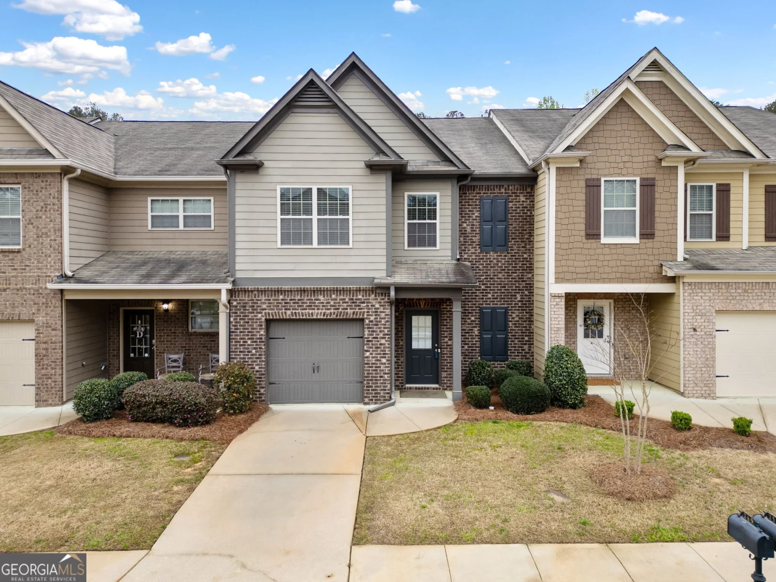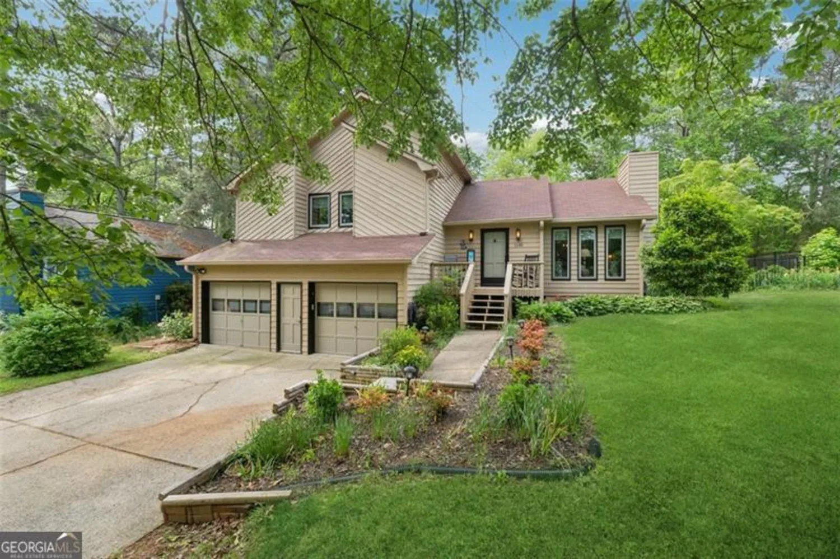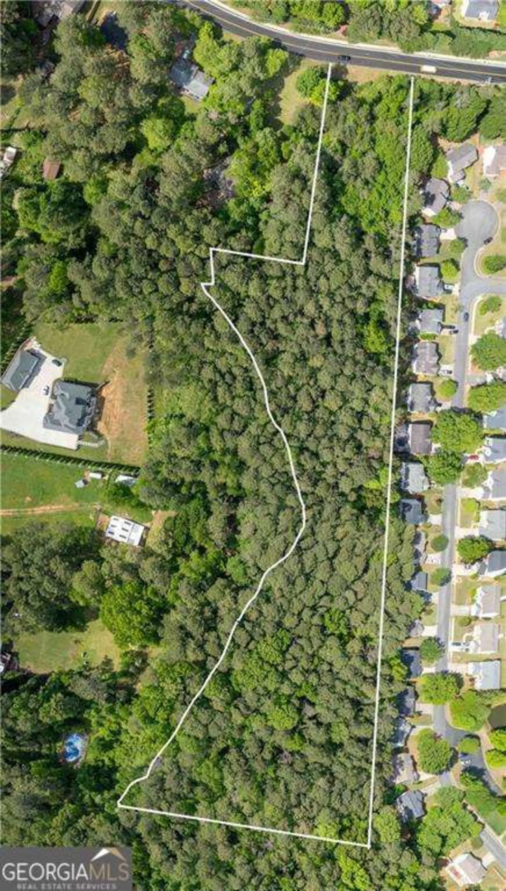4793 davenport trace nwAcworth, GA 30101
4793 davenport trace nwAcworth, GA 30101
Description
Potential, Potential, Potential!!! Don't miss out on this 3/2 ranch home on large, fenced corner lot. Home features engineered hardwood floors, master on main, open floor plan, fireplace, deck/sunroom, rocking chair front porch and massive fenced in back yard. Bring your imagination. With a few repairs and upgrades, you can turn this house into your dream home. There're plenty of space in the back to build your outdoor retreat or have an area to entertain. Shed can be storage or repurpose it into a man cave/she-shed or kids play house. Sellers will consider allowance for new appliances, buyer renovations or some closing cost concessions if put in initial offer.
Property Details for 4793 Davenport Trace NW
- Subdivision ComplexDavenport Trace
- Architectural StyleRanch
- Parking FeaturesAttached, Carport
- Property AttachedNo
LISTING UPDATED:
- StatusActive
- MLS #10504741
- Days on Site14
- Taxes$3,126.91 / year
- MLS TypeResidential
- Year Built1985
- Lot Size0.66 Acres
- CountryCobb
LISTING UPDATED:
- StatusActive
- MLS #10504741
- Days on Site14
- Taxes$3,126.91 / year
- MLS TypeResidential
- Year Built1985
- Lot Size0.66 Acres
- CountryCobb
Building Information for 4793 Davenport Trace NW
- StoriesOne
- Year Built1985
- Lot Size0.6600 Acres
Payment Calculator
Term
Interest
Home Price
Down Payment
The Payment Calculator is for illustrative purposes only. Read More
Property Information for 4793 Davenport Trace NW
Summary
Location and General Information
- Community Features: None
- Directions: Please use GPS
- Coordinates: 34.032722,-84.688403
School Information
- Elementary School: Frey
- Middle School: Durham
- High School: Allatoona
Taxes and HOA Information
- Parcel Number: 20012001220
- Tax Year: 23
- Association Fee Includes: None
Virtual Tour
Parking
- Open Parking: No
Interior and Exterior Features
Interior Features
- Cooling: Ceiling Fan(s), Central Air, Electric
- Heating: Central, Forced Air, Heat Pump
- Appliances: None
- Basement: Crawl Space
- Fireplace Features: Factory Built, Family Room, Gas Starter
- Flooring: Other
- Interior Features: Master On Main Level
- Levels/Stories: One
- Foundation: Block
- Main Bedrooms: 3
- Bathrooms Total Integer: 5
- Main Full Baths: 2
- Bathrooms Total Decimal: 5
Exterior Features
- Construction Materials: Vinyl Siding
- Fencing: Fenced
- Patio And Porch Features: Deck, Porch, Screened
- Roof Type: Composition
- Laundry Features: Laundry Closet
- Pool Private: No
- Other Structures: Kennel/Dog Run, Shed(s)
Property
Utilities
- Sewer: Septic Tank
- Utilities: Cable Available, Electricity Available, High Speed Internet, Natural Gas Available
- Water Source: Public
Property and Assessments
- Home Warranty: Yes
- Property Condition: Resale
Green Features
Lot Information
- Above Grade Finished Area: 1290
- Lot Features: Corner Lot, Level
Multi Family
- Number of Units To Be Built: Square Feet
Rental
Rent Information
- Land Lease: Yes
Public Records for 4793 Davenport Trace NW
Tax Record
- 23$3,126.91 ($260.58 / month)
Home Facts
- Beds3
- Baths5
- Total Finished SqFt1,290 SqFt
- Above Grade Finished1,290 SqFt
- StoriesOne
- Lot Size0.6600 Acres
- StyleSingle Family Residence
- Year Built1985
- APN20012001220
- CountyCobb
- Fireplaces1


