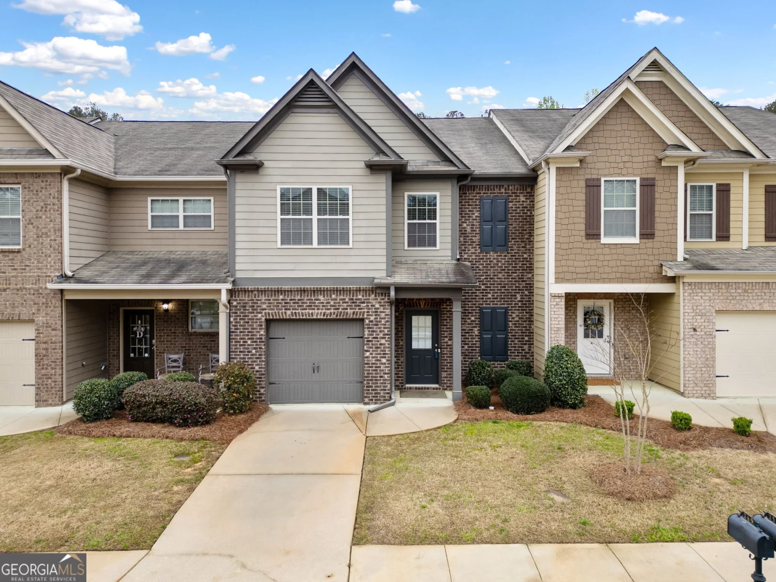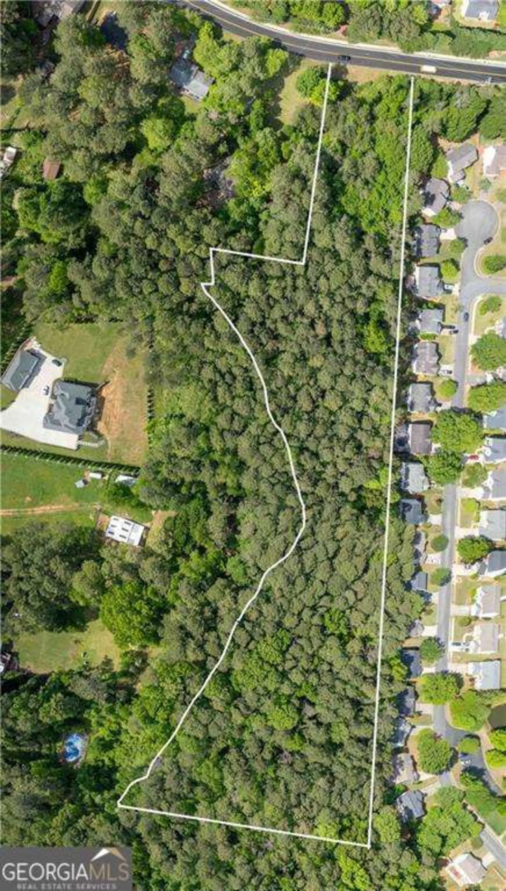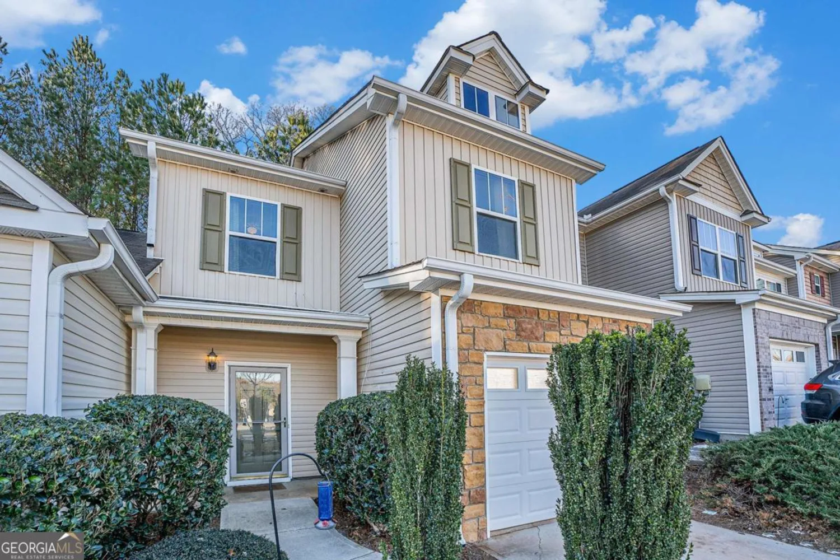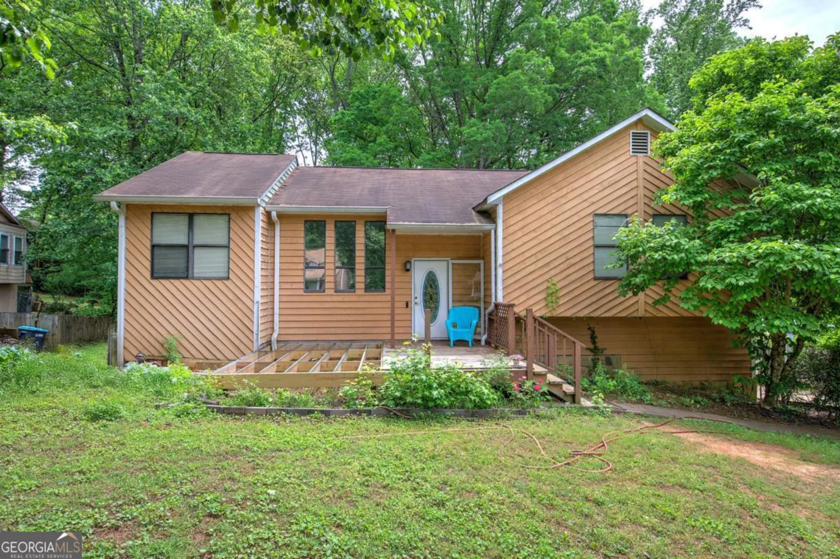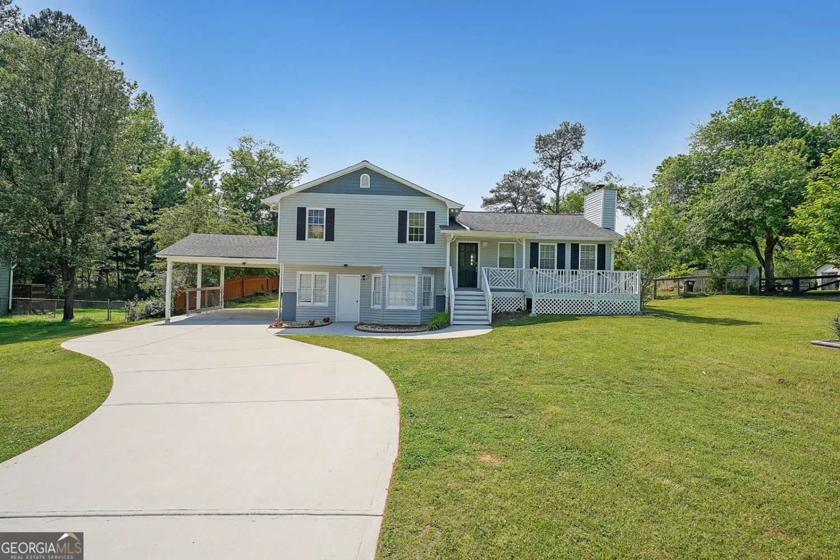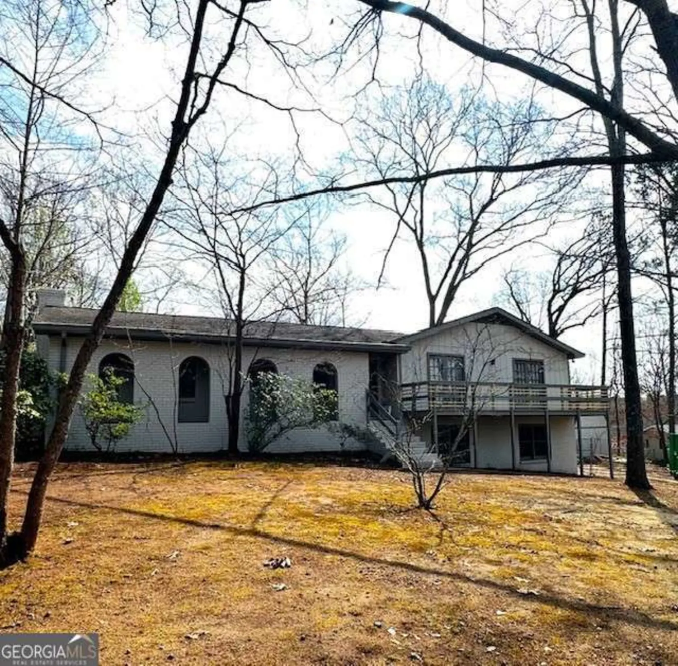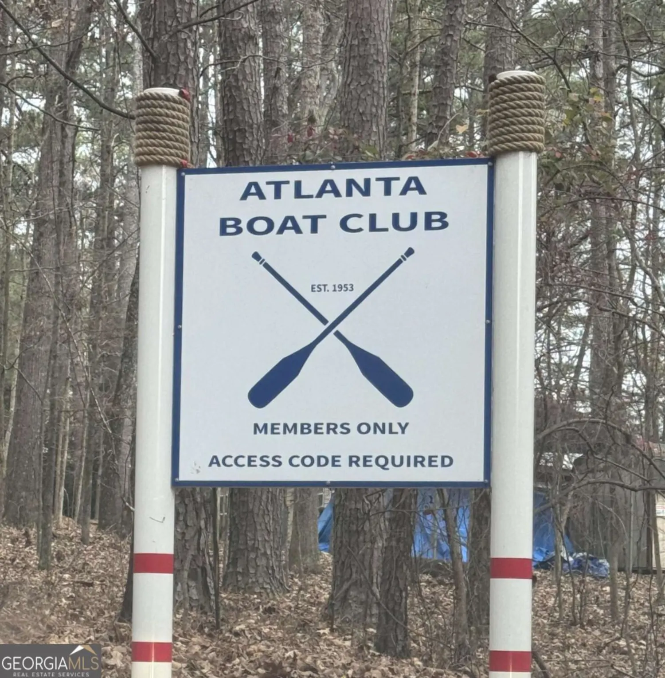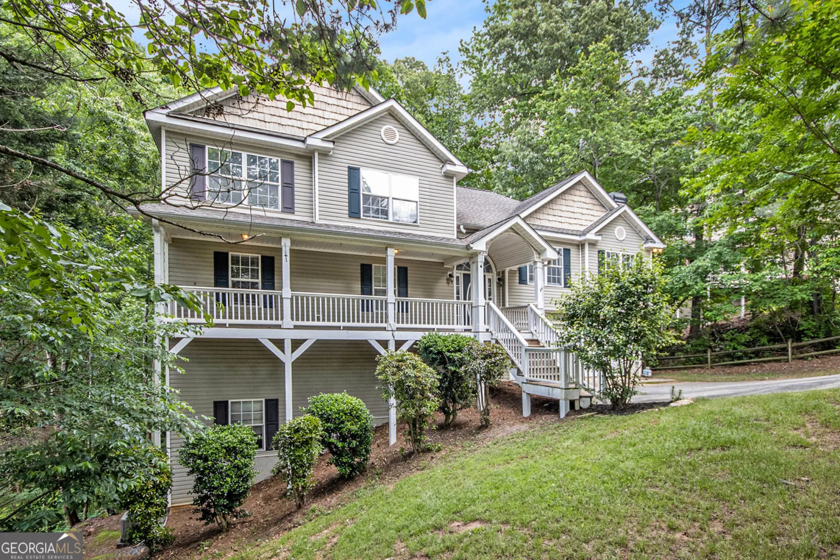1149 midland nwAcworth, GA 30102
1149 midland nwAcworth, GA 30102
Description
Must See!! Spacious home on a beautiful lot in a prime location! Just minutes from Acworth, Kennesaw, and Woodstock, you do not want to miss this amazing opportunity to live in a quiet, HOA-free neighborhood! This home offers a wonderful flowing floor plan with large windows throughout, giving tons of natural light! All windows are brand new, tinted casement windows, and really give this home extra charm. From the kitchen, you can step out onto a spacious deck overlooking a beautifully private and fenced in backyard. Custom lighting is installed in the backyard, and throughout the home. This home has the option to join adjacent community pool, but no HOA membership is required! Excellent schools, and convenience of nearby shopping and dining are just a few of the perks of this home. Come and see what can be yours!
Property Details for 1149 Midland NW
- Subdivision ComplexWade Green Station
- Architectural StyleContemporary
- Num Of Parking Spaces2
- Parking FeaturesGarage
- Property AttachedNo
LISTING UPDATED:
- StatusActive
- MLS #10510435
- Days on Site5
- Taxes$1,281 / year
- MLS TypeResidential
- Year Built1984
- Lot Size0.35 Acres
- CountryCobb
LISTING UPDATED:
- StatusActive
- MLS #10510435
- Days on Site5
- Taxes$1,281 / year
- MLS TypeResidential
- Year Built1984
- Lot Size0.35 Acres
- CountryCobb
Building Information for 1149 Midland NW
- StoriesMulti/Split
- Year Built1984
- Lot Size0.3480 Acres
Payment Calculator
Term
Interest
Home Price
Down Payment
The Payment Calculator is for illustrative purposes only. Read More
Property Information for 1149 Midland NW
Summary
Location and General Information
- Community Features: None
- Directions: From I-75 North Bound, take exit 273, Wade Green Road. Turn right. Travel approximately half a mile, turn right onto Midland Drive. Home is a few houses down on the right.
- Coordinates: 34.067035,-84.58673
School Information
- Elementary School: Pitner
- Middle School: Palmer
- High School: Kell
Taxes and HOA Information
- Parcel Number: 20002100270
- Tax Year: 2024
- Association Fee Includes: None
Virtual Tour
Parking
- Open Parking: No
Interior and Exterior Features
Interior Features
- Cooling: Ceiling Fan(s), Central Air
- Heating: Central
- Appliances: Dishwasher, Disposal, Electric Water Heater, Refrigerator, Gas Water Heater, Oven/Range (Combo)
- Basement: Daylight, Interior Entry, Exterior Entry, Partial
- Fireplace Features: Family Room
- Flooring: Carpet, Hardwood, Laminate
- Interior Features: High Ceilings, Roommate Plan, Separate Shower
- Levels/Stories: Multi/Split
- Kitchen Features: Pantry
- Bathrooms Total Integer: 2
- Bathrooms Total Decimal: 2
Exterior Features
- Construction Materials: Other
- Fencing: Back Yard
- Roof Type: Composition
- Laundry Features: In Basement
- Pool Private: No
Property
Utilities
- Sewer: Public Sewer
- Utilities: Cable Available, Electricity Available, High Speed Internet, Natural Gas Available, Sewer Connected, Phone Available, Underground Utilities, Water Available
- Water Source: Public
- Electric: 220 Volts
Property and Assessments
- Home Warranty: Yes
- Property Condition: Resale
Green Features
Lot Information
- Above Grade Finished Area: 1376
- Lot Features: Level
Multi Family
- Number of Units To Be Built: Square Feet
Rental
Rent Information
- Land Lease: Yes
Public Records for 1149 Midland NW
Tax Record
- 2024$1,281.00 ($106.75 / month)
Home Facts
- Beds4
- Baths2
- Total Finished SqFt1,808 SqFt
- Above Grade Finished1,376 SqFt
- Below Grade Finished432 SqFt
- StoriesMulti/Split
- Lot Size0.3480 Acres
- StyleSingle Family Residence
- Year Built1984
- APN20002100270
- CountyCobb
- Fireplaces1


