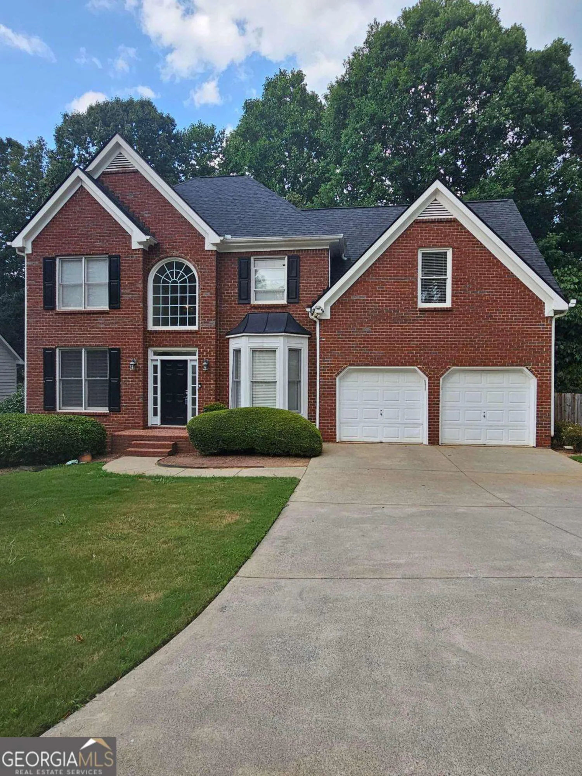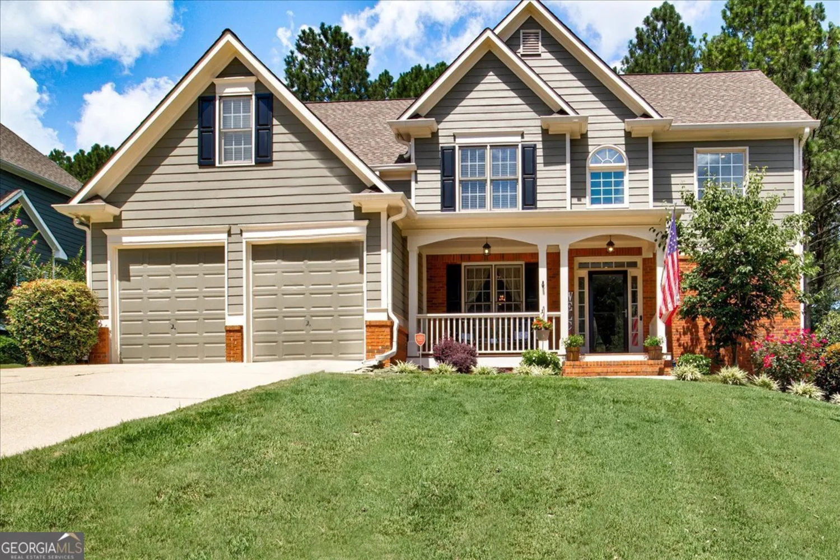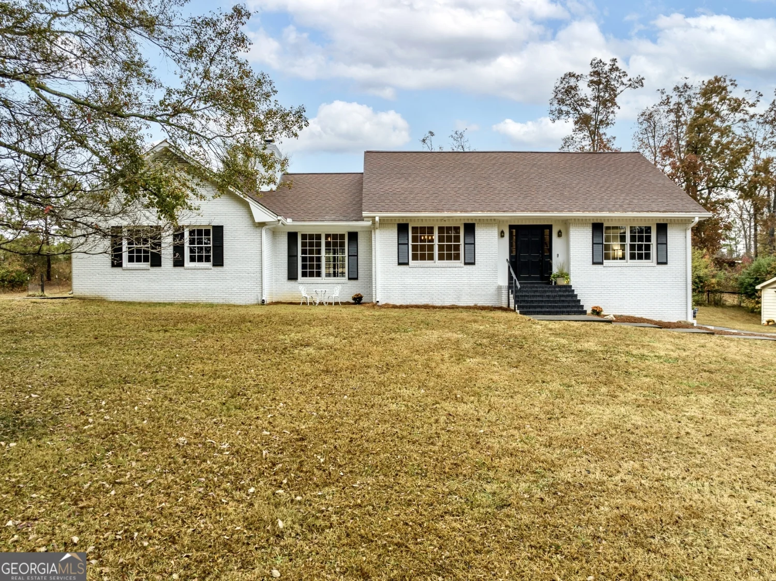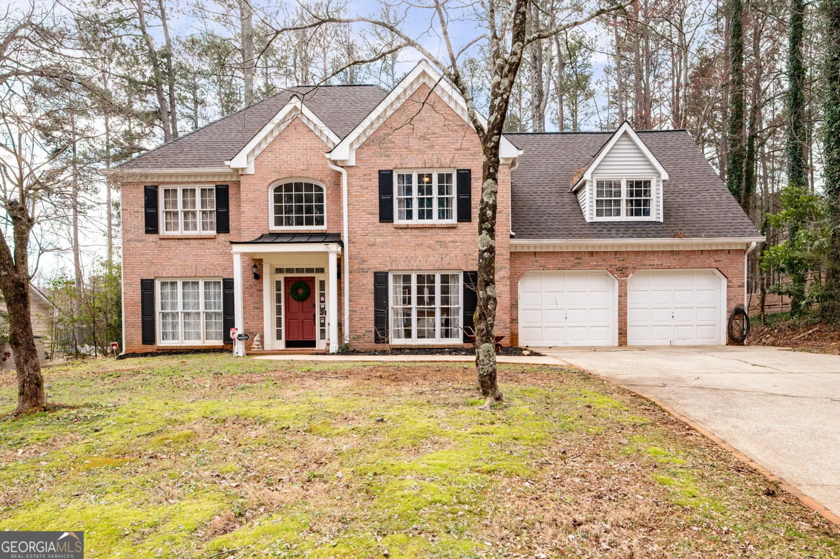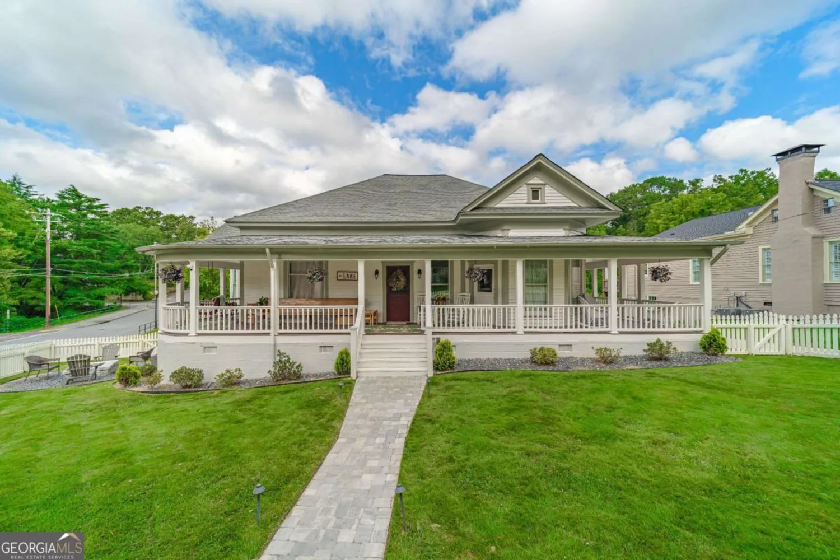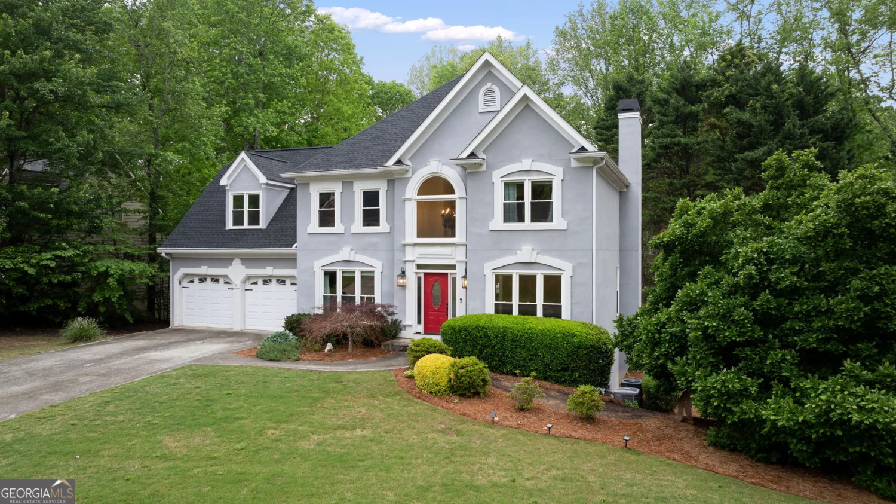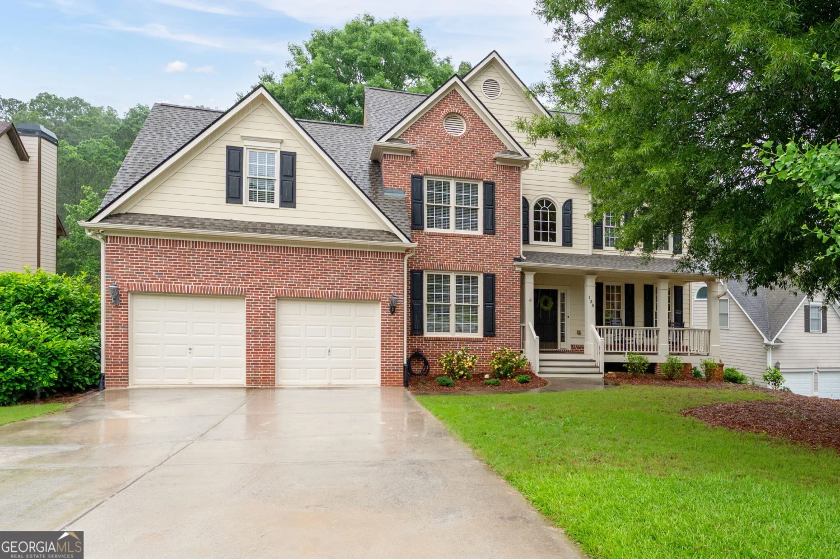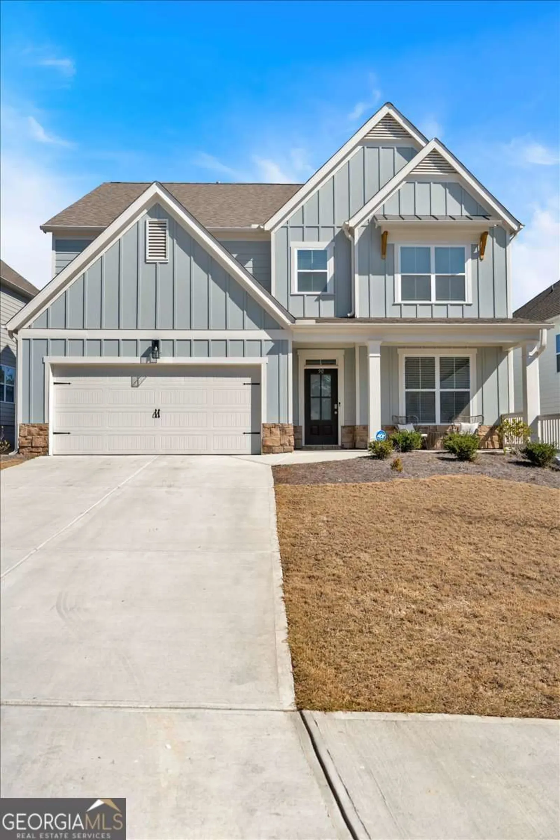1584 fernstone circle nwAcworth, GA 30101
1584 fernstone circle nwAcworth, GA 30101
Description
***New Price**** ***New Price Alert*** Stunning 6-bed, 5.5-bath home in the prestigious Links at Brookstone, offering over 5,000 sq. ft. of living space in a private cul-de-sac. Located in the highly desirable Harrison school district, this executive home blends elegant design and practicality, perfect for both entertaining and family living. The main level features a grand foyer, refinished hardwood floors, a spacious guest bedroom with a bath, and an open-concept kitchen that leads to a screened-in porch. The family room opens to a deck overlooking the golf course and pond, while the backyard offers privacy and a low-maintenance design. The upper level includes a luxurious primary suite, three additional bedrooms, and convenient laundry. The fully finished basement boasts a large family room, bar, office/bdr, game room, and full bath. Outside, enjoy a built-in fire pit and the potential for a children's play area. Priced below comps for the opportunity to personalize and make it your own. Main level HVAC new in late 2024, HVAC terrace level 3.5 years old - each include 10 year transferable warranty. *Please note square footage is approximate and is not warranted by sellers or brokerage* *Please note the HOA is a mandatory $380 per year, there is an additional optional fee of $395 per year for the neighborhood amenities and the country club is a separate entity.*
Property Details for 1584 Fernstone Circle NW
- Subdivision ComplexThe Links at Brookstone
- Architectural StyleCraftsman, Traditional
- ExteriorSprinkler System
- Parking FeaturesAttached, Garage
- Property AttachedYes
LISTING UPDATED:
- StatusActive
- MLS #10504683
- Days on Site40
- Taxes$8,007 / year
- MLS TypeResidential
- Year Built2002
- Lot Size0.35 Acres
- CountryCobb
LISTING UPDATED:
- StatusActive
- MLS #10504683
- Days on Site40
- Taxes$8,007 / year
- MLS TypeResidential
- Year Built2002
- Lot Size0.35 Acres
- CountryCobb
Building Information for 1584 Fernstone Circle NW
- StoriesThree Or More
- Year Built2002
- Lot Size0.3500 Acres
Payment Calculator
Term
Interest
Home Price
Down Payment
The Payment Calculator is for illustrative purposes only. Read More
Property Information for 1584 Fernstone Circle NW
Summary
Location and General Information
- Community Features: Clubhouse, Golf, Playground, Pool, Sidewalks, Tennis Court(s), Walk To Schools, Near Shopping
- Directions: From Burnt Hickory Rd, go 3/4 around onto Countyline Road then right onto Fernstone Drive NW. Left onto Fernstone Court and then Right onto Fernstone Circle, the house is on the Right in the Cul-de-sac. Also GPS friendly.
- Coordinates: 33.994105,-84.733409
School Information
- Elementary School: Mary Ford
- Middle School: Durham
- High School: Harrison
Taxes and HOA Information
- Parcel Number: 20022800280
- Tax Year: 2024
- Association Fee Includes: Other
Virtual Tour
Parking
- Open Parking: No
Interior and Exterior Features
Interior Features
- Cooling: Ceiling Fan(s), Central Air, Electric
- Heating: Central, Electric, Forced Air, Natural Gas
- Appliances: Dishwasher, Disposal, Double Oven, Dryer, Gas Water Heater, Microwave, Refrigerator, Washer
- Basement: Bath Finished, Concrete, Daylight, Finished, Full, Interior Entry
- Fireplace Features: Gas Starter
- Flooring: Carpet, Hardwood, Laminate, Tile
- Interior Features: Bookcases, In-Law Floorplan, Separate Shower, Tray Ceiling(s), Entrance Foyer, Walk-In Closet(s), Wet Bar
- Levels/Stories: Three Or More
- Window Features: Double Pane Windows
- Kitchen Features: Breakfast Bar, Kitchen Island, Walk-in Pantry
- Main Bedrooms: 1
- Total Half Baths: 1
- Bathrooms Total Integer: 6
- Main Full Baths: 1
- Bathrooms Total Decimal: 5
Exterior Features
- Construction Materials: Stone
- Patio And Porch Features: Deck, Porch, Screened
- Roof Type: Composition
- Laundry Features: Upper Level
- Pool Private: No
Property
Utilities
- Sewer: Public Sewer
- Utilities: Cable Available, Electricity Available, High Speed Internet, Natural Gas Available, Phone Available, Sewer Available, Water Available
- Water Source: Public
Property and Assessments
- Home Warranty: Yes
- Property Condition: Resale
Green Features
Lot Information
- Above Grade Finished Area: 4100
- Common Walls: No Common Walls
- Lot Features: Cul-De-Sac
Multi Family
- Number of Units To Be Built: Square Feet
Rental
Rent Information
- Land Lease: Yes
Public Records for 1584 Fernstone Circle NW
Tax Record
- 2024$8,007.00 ($667.25 / month)
Home Facts
- Beds6
- Baths5
- Total Finished SqFt5,507 SqFt
- Above Grade Finished4,100 SqFt
- Below Grade Finished1,407 SqFt
- StoriesThree Or More
- Lot Size0.3500 Acres
- StyleSingle Family Residence
- Year Built2002
- APN20022800280
- CountyCobb
- Fireplaces1


