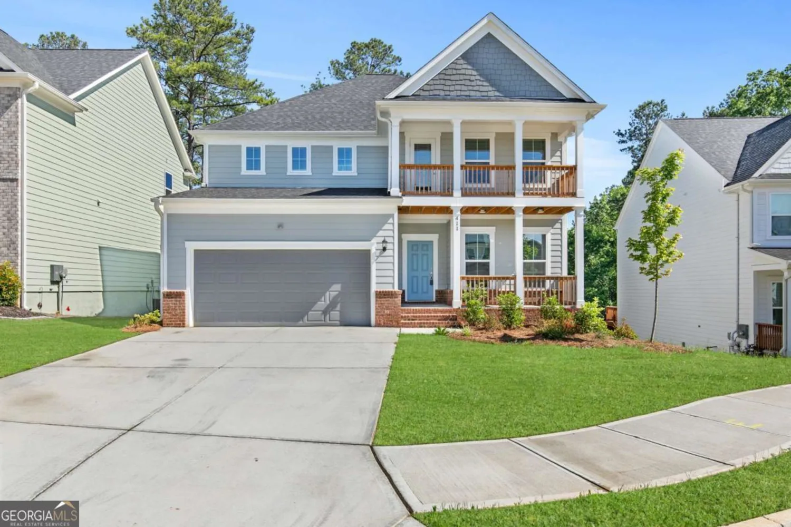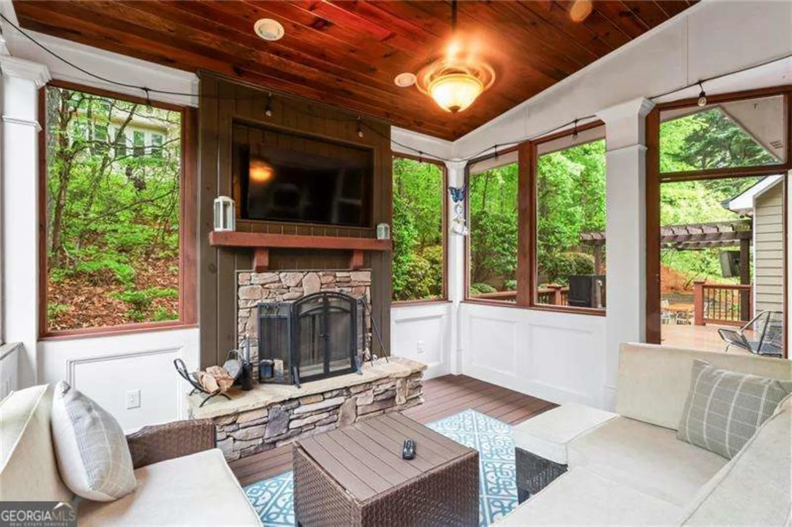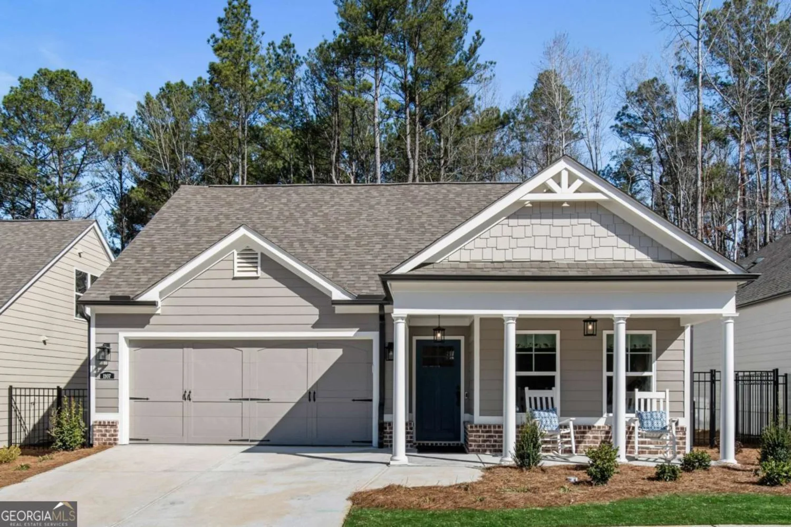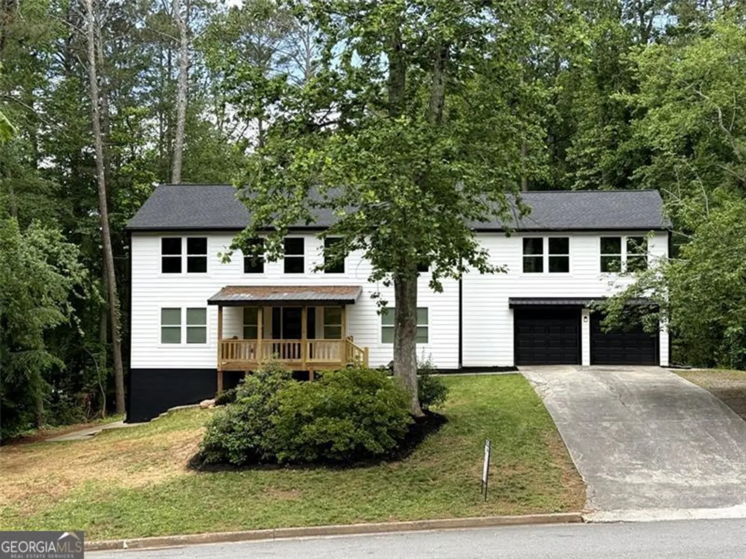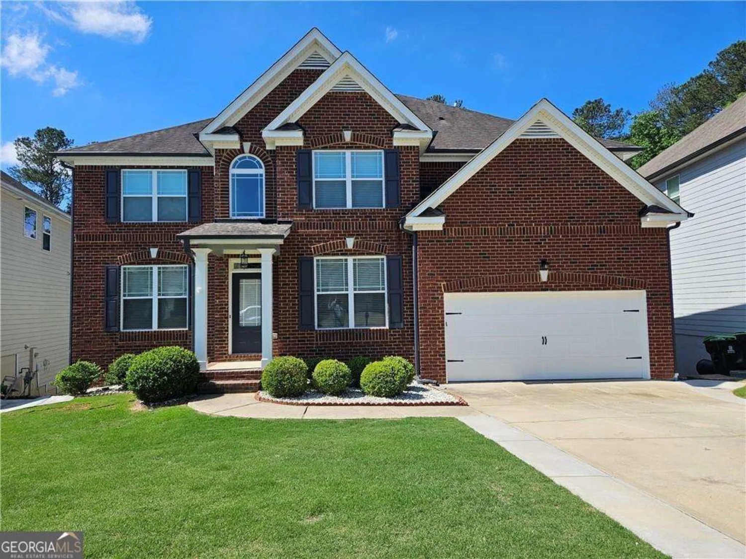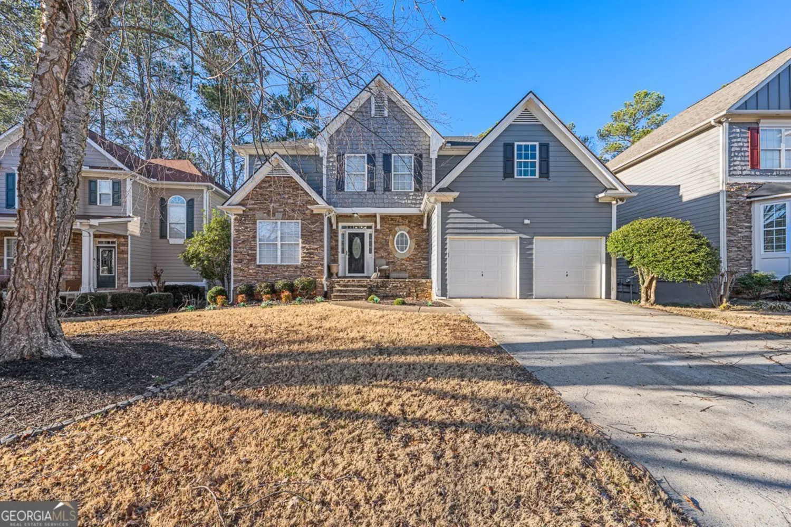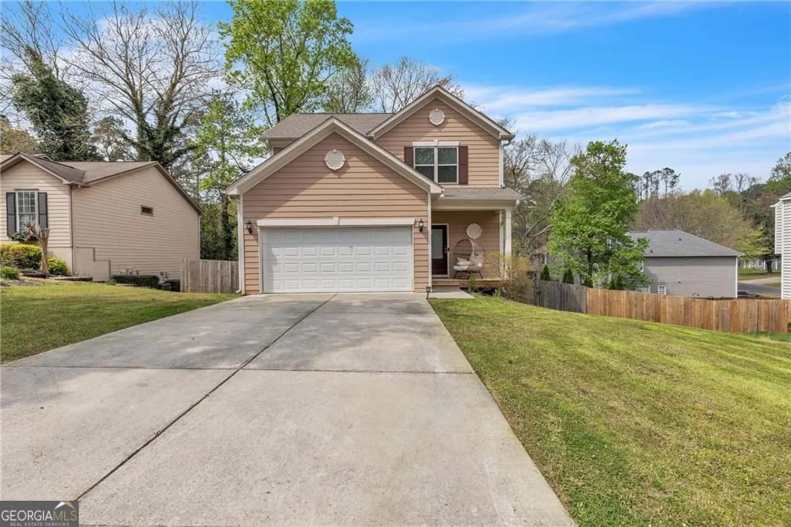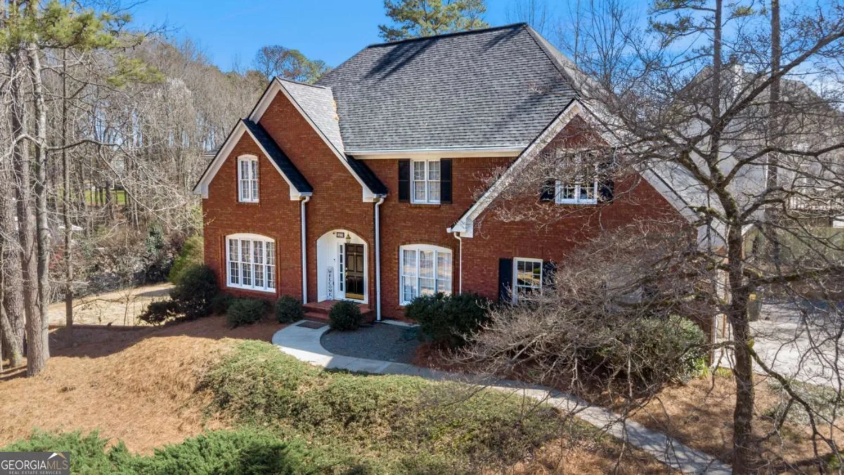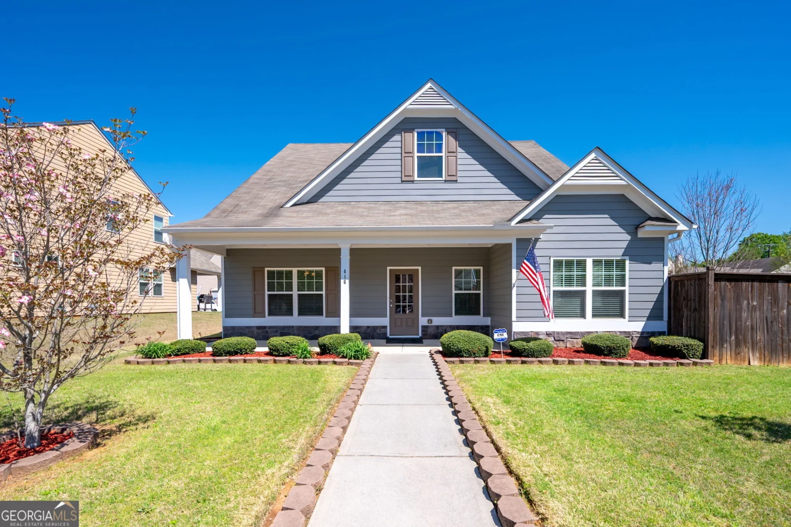1120 bentwater driveAcworth, GA 30101
1120 bentwater driveAcworth, GA 30101
Description
Stunning Home in Bentwater - Space, Style & Community Amenities Galore! This beautifully maintained home offers unbeatable curb appeal with a charming front porch that welcomes you inside. The heart of the home is a fully renovated kitchen featuring a 6-burner gas range, quartz island with seating, custom pantry cabinetry, and a seamless flow into the cozy living area with a brick fireplace and built-in shelving - perfect for entertaining or relaxing. The main level includes a private guest suite, while the upper level offers even more flexible living space with two spacious bedrooms, a convenient upstairs laundry room, and a large entertainment room with double barn doors - ideal as a media room, playroom, or potential 5th bedroom. The primary suite is a true retreat, bathed in natural light with a ceiling fan and custom built-in shelving. Step into the spa-inspired bath with a freestanding soaking tub, a frameless glass shower, and a stunning picture window. The adjoining walk-in closet completes the luxury experience. The finished daylight terrace level expands your living options even further with a den, custom wet bar, a private office or gym space, full bath, and an additional framed room with double doors leading to the patio - ready to be finished to your taste. Enjoy year-round outdoor living on the screened-in porch with ceiling fans or explore all that the Bentwater Community has to offer: 5 pools, 18 tennis courts, pickleball courts, basketball court, waterslides, golf course, nature trails, playgrounds, and so much more!
Property Details for 1120 BENTWATER Drive
- Subdivision ComplexBentwater
- Architectural StyleBrick Front, Traditional
- ExteriorGarden
- Num Of Parking Spaces2
- Parking FeaturesGarage, Garage Door Opener, Kitchen Level
- Property AttachedYes
LISTING UPDATED:
- StatusActive
- MLS #10513794
- Days on Site4
- Taxes$5,193 / year
- HOA Fees$900 / month
- MLS TypeResidential
- Year Built2001
- Lot Size0.40 Acres
- CountryPaulding
LISTING UPDATED:
- StatusActive
- MLS #10513794
- Days on Site4
- Taxes$5,193 / year
- HOA Fees$900 / month
- MLS TypeResidential
- Year Built2001
- Lot Size0.40 Acres
- CountryPaulding
Building Information for 1120 BENTWATER Drive
- StoriesTwo
- Year Built2001
- Lot Size0.4000 Acres
Payment Calculator
Term
Interest
Home Price
Down Payment
The Payment Calculator is for illustrative purposes only. Read More
Property Information for 1120 BENTWATER Drive
Summary
Location and General Information
- Community Features: Clubhouse, Fitness Center, Golf, Playground, Pool, Sidewalks, Street Lights, Swim Team, Tennis Court(s), Walk To Schools
- Directions: Traveling North on 41, turn left on to Cedarcrest, turn right on Bentwater Dr, Home is on right past community pool.
- Coordinates: 34.057832,-84.778446
School Information
- Elementary School: Burnt Hickory
- Middle School: McClure
- High School: North Paulding
Taxes and HOA Information
- Parcel Number: 49098
- Tax Year: 2024
- Association Fee Includes: Maintenance Grounds, Swimming, Tennis
- Tax Lot: B106
Virtual Tour
Parking
- Open Parking: No
Interior and Exterior Features
Interior Features
- Cooling: Ceiling Fan(s), Central Air
- Heating: Central
- Appliances: Dishwasher, Disposal, Gas Water Heater, Microwave
- Basement: Bath Finished, Daylight, Exterior Entry, Finished, Full, Interior Entry
- Fireplace Features: Gas Starter, Living Room
- Flooring: Carpet, Hardwood
- Interior Features: Bookcases, Double Vanity, Rear Stairs, Walk-In Closet(s), Wet Bar
- Levels/Stories: Two
- Kitchen Features: Breakfast Bar, Kitchen Island, Solid Surface Counters
- Main Bedrooms: 1
- Bathrooms Total Integer: 4
- Main Full Baths: 1
- Bathrooms Total Decimal: 4
Exterior Features
- Construction Materials: Concrete
- Fencing: Back Yard, Fenced
- Patio And Porch Features: Deck, Patio, Screened
- Roof Type: Composition
- Security Features: Smoke Detector(s)
- Laundry Features: Upper Level
- Pool Private: No
Property
Utilities
- Sewer: Public Sewer
- Utilities: Cable Available, Electricity Available, Natural Gas Available, Phone Available, Underground Utilities
- Water Source: Public
Property and Assessments
- Home Warranty: Yes
- Property Condition: Updated/Remodeled
Green Features
- Green Energy Efficient: Insulation, Thermostat
Lot Information
- Above Grade Finished Area: 2510
- Common Walls: No Common Walls
- Lot Features: Level
Multi Family
- Number of Units To Be Built: Square Feet
Rental
Rent Information
- Land Lease: Yes
Public Records for 1120 BENTWATER Drive
Tax Record
- 2024$5,193.00 ($432.75 / month)
Home Facts
- Beds4
- Baths4
- Total Finished SqFt3,572 SqFt
- Above Grade Finished2,510 SqFt
- Below Grade Finished1,062 SqFt
- StoriesTwo
- Lot Size0.4000 Acres
- StyleSingle Family Residence
- Year Built2001
- APN49098
- CountyPaulding
- Fireplaces1


