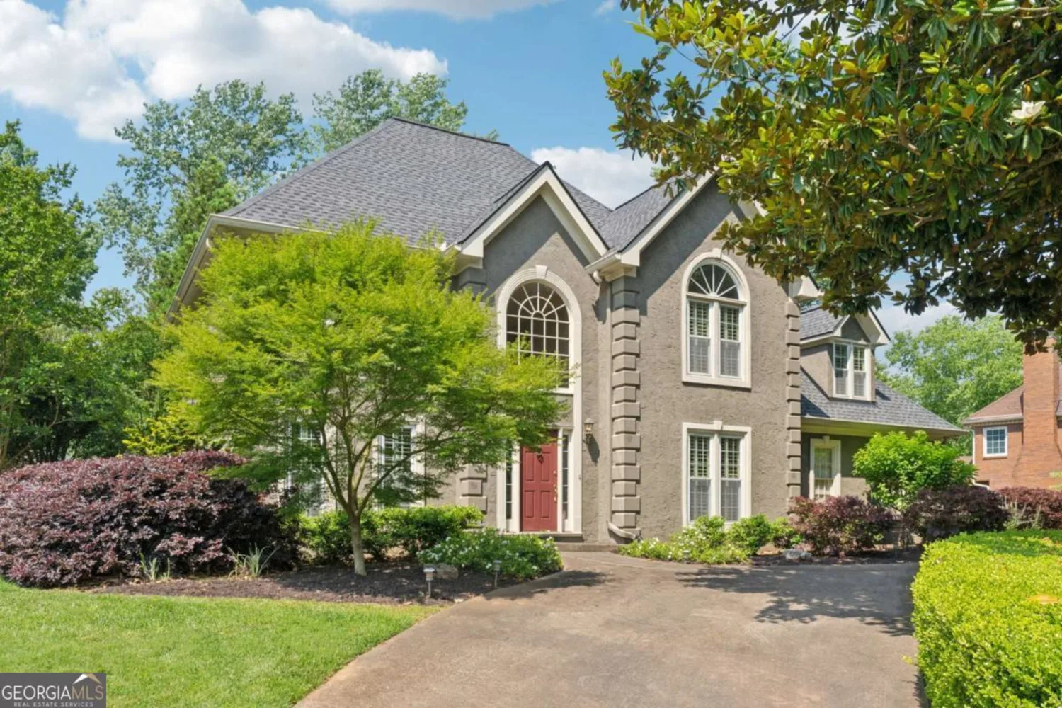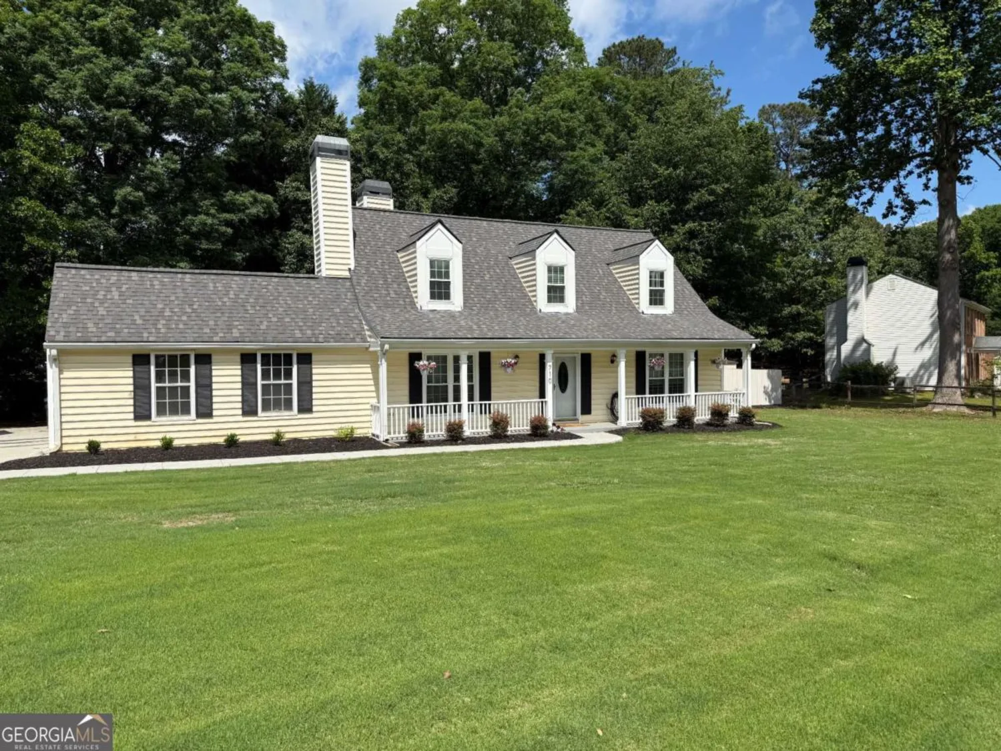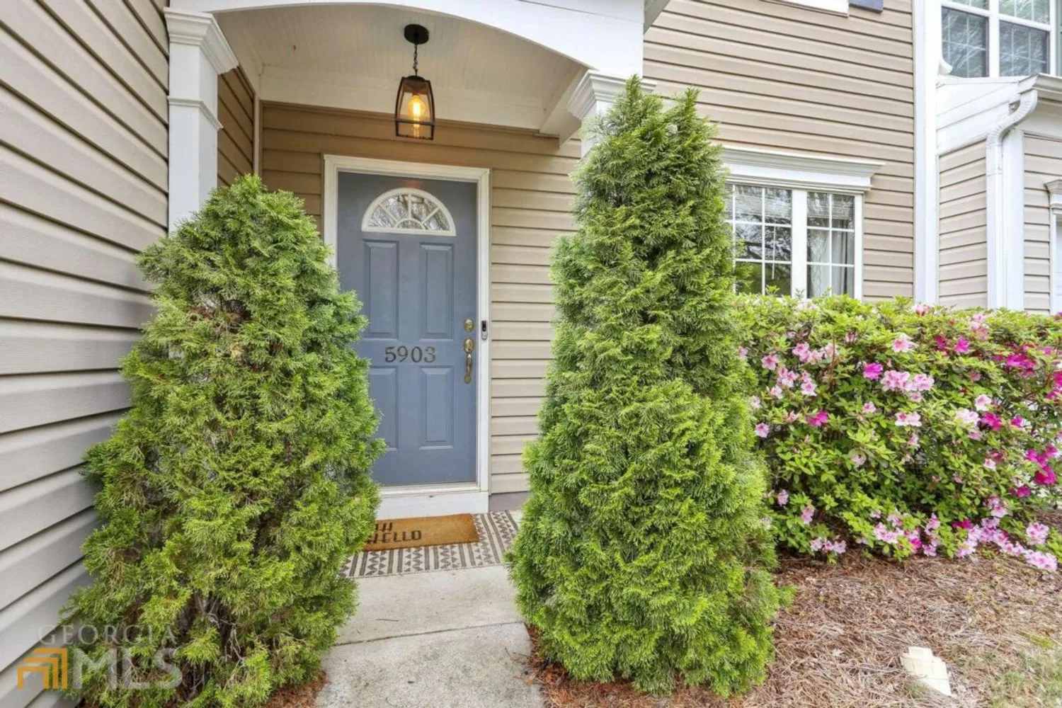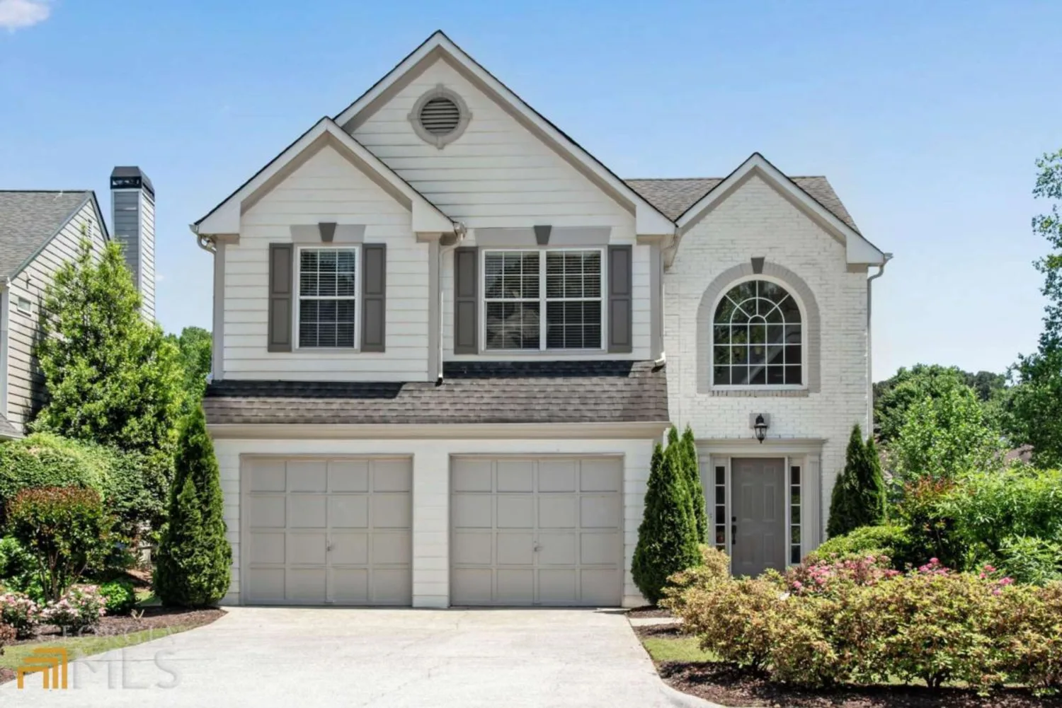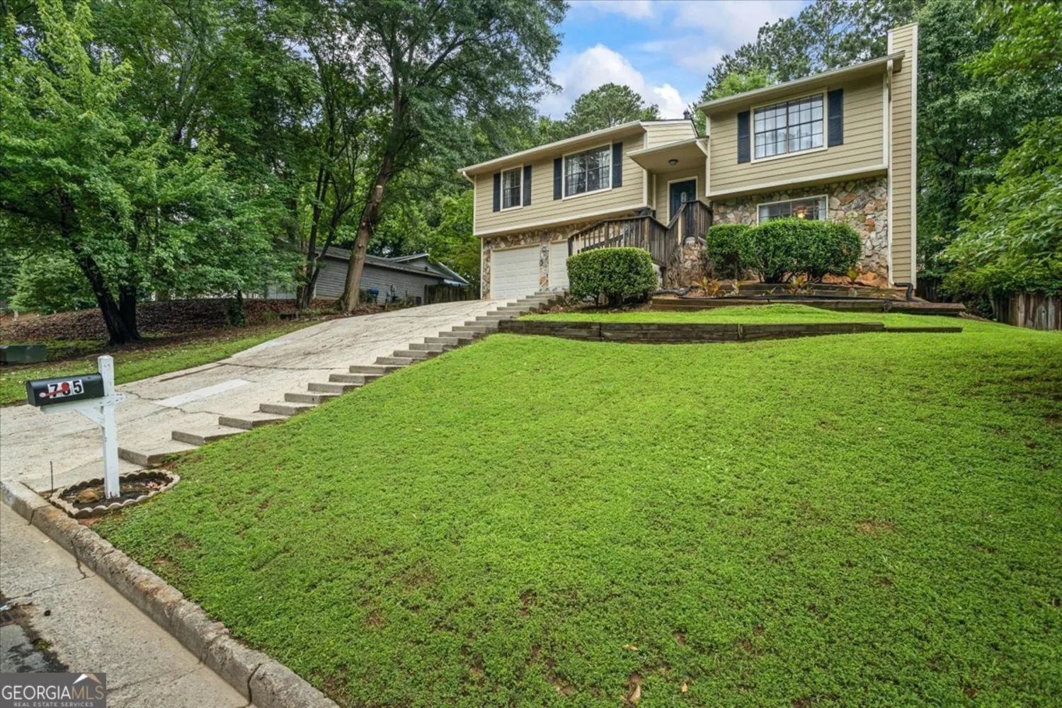1205 primrose driveRoswell, GA 30076
1205 primrose driveRoswell, GA 30076
Description
Wow, Move In Ready. New Roof (next week), New Carpet, New LVT flooring, New Interior Paint, 2019 HVAC. Open floor plan with high ceilings. Two story foyer and great room. Separate dining room. Kitchen with keeping room w/FPL. Granite countertops, Granite island, butlers pantry, stainless appliances, white cabinets, eat-in area and breakfast bar. Luxury Vinyl Tile (LVT) throughout the main with brand new carpet upstairs. Renovated master bath with large frameless shower, dual vanities and stand a lone soaking tub. Secondary bedrooms with walk-in closets, Laundry room is up. Private flat fenced back yard with patio. Two car garage with flat driveway is kitchen level. Crabapple Creek is a swim/Tennis community. Excellent schools. Convenient location to multiple grocery stores, shops, gas and restaurants.
Property Details for 1205 Primrose Drive
- Subdivision ComplexCrabapple Creek
- Architectural StyleBrick Front, Traditional
- Num Of Parking Spaces2
- Parking FeaturesGarage Door Opener, Garage
- Property AttachedYes
- Waterfront FeaturesNo Dock Or Boathouse
LISTING UPDATED:
- StatusClosed
- MLS #10047985
- Days on Site2
- Taxes$3,585 / year
- HOA Fees$640 / month
- MLS TypeResidential
- Year Built1993
- Lot Size0.14 Acres
- CountryFulton
LISTING UPDATED:
- StatusClosed
- MLS #10047985
- Days on Site2
- Taxes$3,585 / year
- HOA Fees$640 / month
- MLS TypeResidential
- Year Built1993
- Lot Size0.14 Acres
- CountryFulton
Building Information for 1205 Primrose Drive
- StoriesTwo
- Year Built1993
- Lot Size0.1400 Acres
Payment Calculator
Term
Interest
Home Price
Down Payment
The Payment Calculator is for illustrative purposes only. Read More
Property Information for 1205 Primrose Drive
Summary
Location and General Information
- Community Features: Park, Pool, Sidewalks, Street Lights, Tennis Court(s), Walk To Schools, Near Shopping
- Directions: Crabapple Creek is off of Houze Rd south of Rucker in Roswell.
- Coordinates: 34.073082,-84.355
School Information
- Elementary School: Sweet Apple
- Middle School: Elkins Pointe
- High School: Milton
Taxes and HOA Information
- Parcel Number: 22 387412820214
- Tax Year: 2021
- Association Fee Includes: Management Fee, Swimming, Tennis
- Tax Lot: 13
Virtual Tour
Parking
- Open Parking: No
Interior and Exterior Features
Interior Features
- Cooling: Ceiling Fan(s), Central Air
- Heating: Natural Gas, Forced Air
- Appliances: Gas Water Heater, Washer, Dishwasher, Disposal, Microwave, Refrigerator
- Basement: None
- Fireplace Features: Gas Starter
- Flooring: Carpet, Other
- Interior Features: High Ceilings
- Levels/Stories: Two
- Kitchen Features: Breakfast Area, Breakfast Bar, Breakfast Room, Kitchen Island, Solid Surface Counters
- Foundation: Slab
- Total Half Baths: 1
- Bathrooms Total Integer: 3
- Bathrooms Total Decimal: 2
Exterior Features
- Construction Materials: Press Board, Brick
- Fencing: Back Yard, Wood
- Patio And Porch Features: Patio
- Roof Type: Composition
- Laundry Features: Upper Level
- Pool Private: No
Property
Utilities
- Sewer: Public Sewer
- Utilities: Underground Utilities, Cable Available, Electricity Available, High Speed Internet, Natural Gas Available, Phone Available, Sewer Available, Water Available
- Water Source: Public
- Electric: 220 Volts
Property and Assessments
- Home Warranty: Yes
- Property Condition: Resale
Green Features
Lot Information
- Above Grade Finished Area: 1970
- Common Walls: No Common Walls
- Lot Features: Level, Private
- Waterfront Footage: No Dock Or Boathouse
Multi Family
- Number of Units To Be Built: Square Feet
Rental
Rent Information
- Land Lease: Yes
Public Records for 1205 Primrose Drive
Tax Record
- 2021$3,585.00 ($298.75 / month)
Home Facts
- Beds3
- Baths2
- Total Finished SqFt1,970 SqFt
- Above Grade Finished1,970 SqFt
- StoriesTwo
- Lot Size0.1400 Acres
- StyleSingle Family Residence
- Year Built1993
- APN22 387412820214
- CountyFulton
- Fireplaces1


