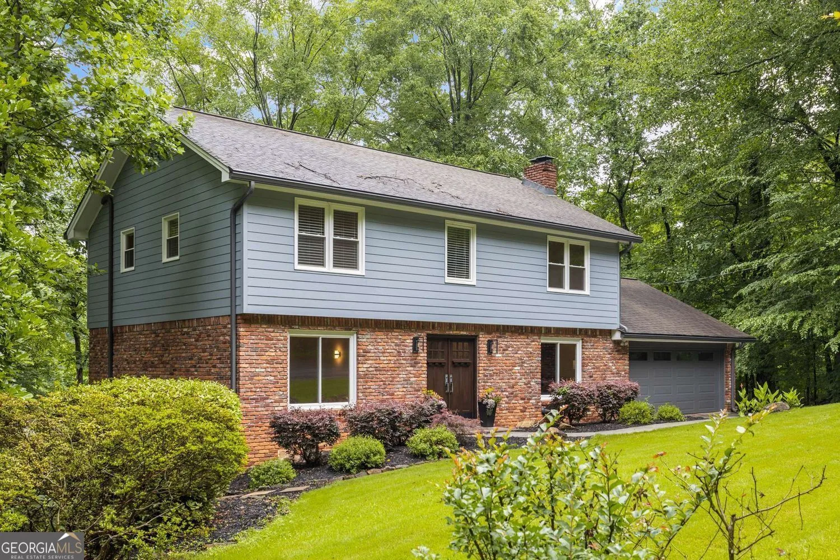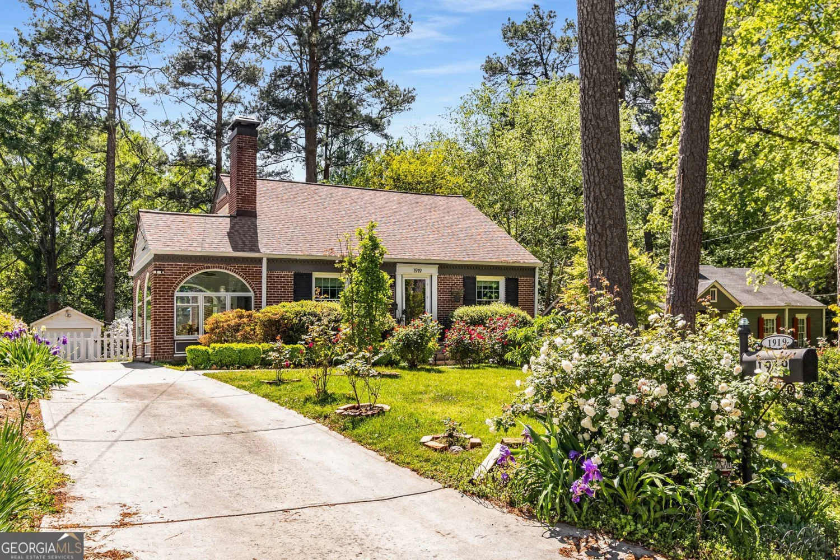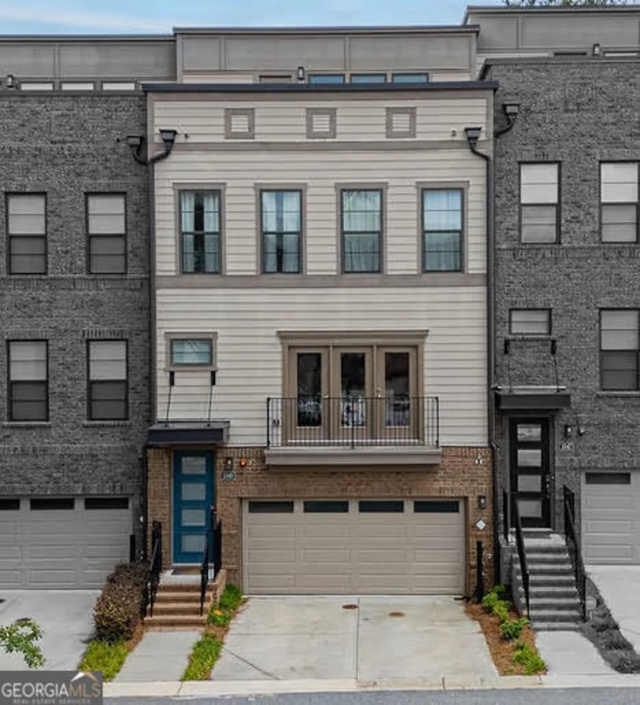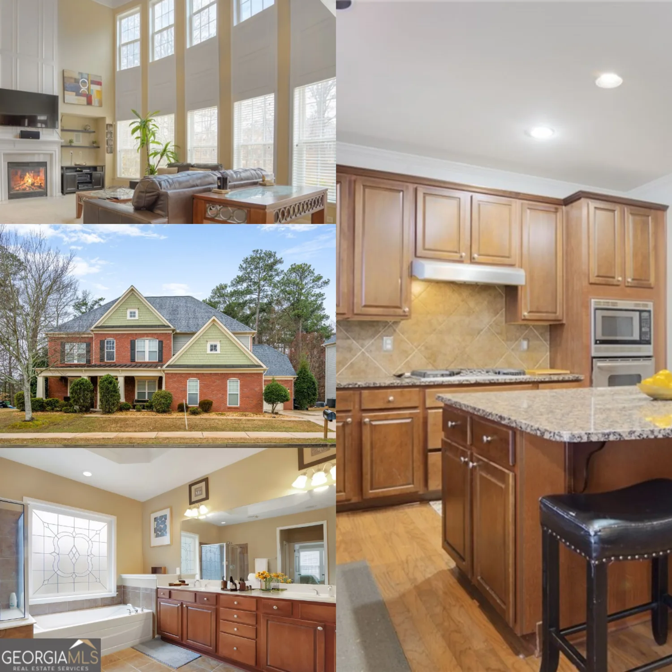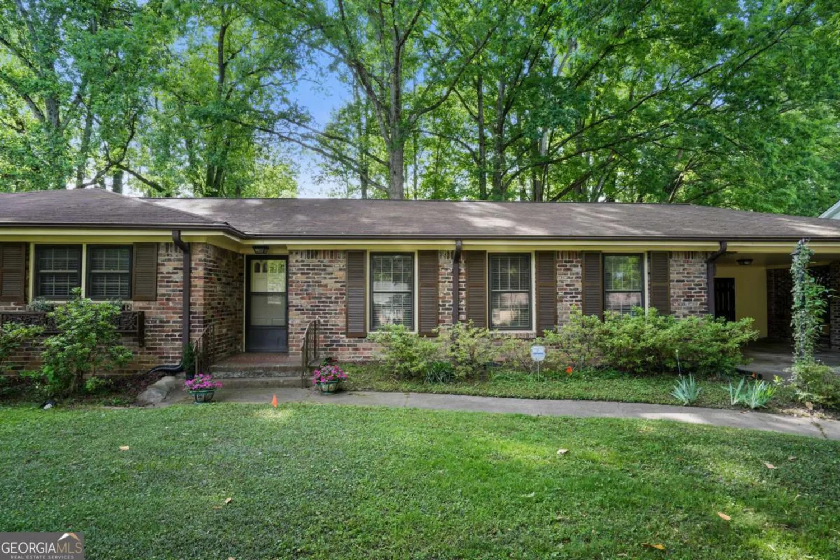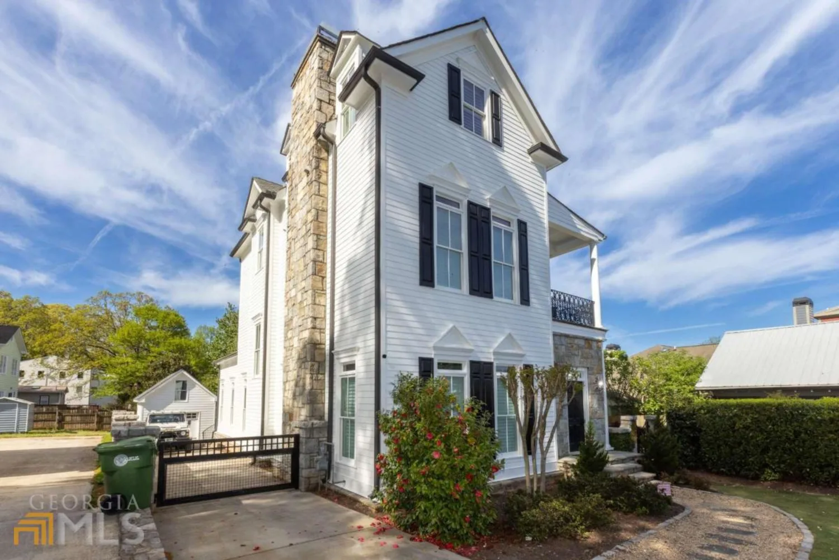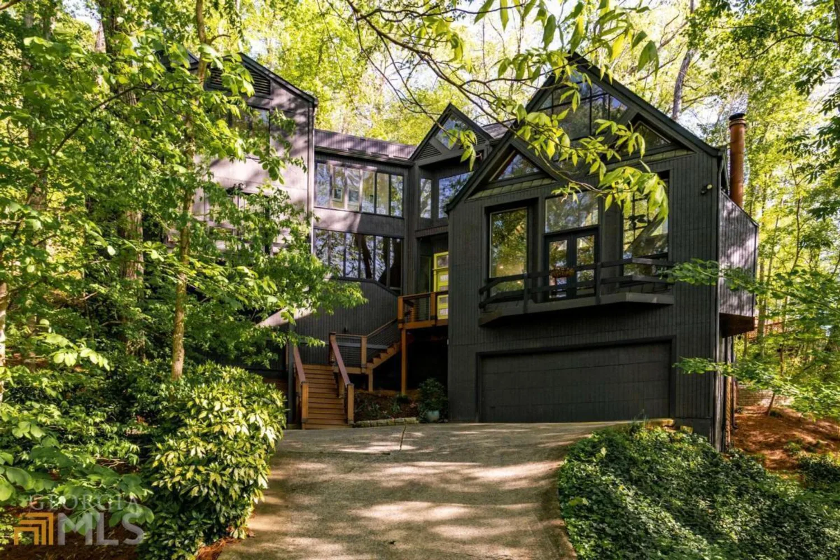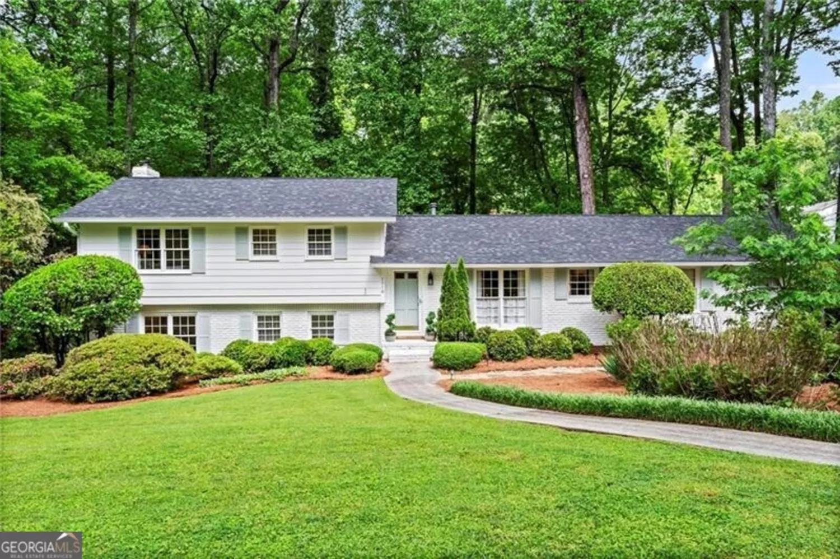199 12th street ne 6Atlanta, GA 30309
199 12th street ne 6Atlanta, GA 30309
Description
Do you love to picnic in the Park or people watch from your tree top front porch located just 1/2 block from Piedmont Park! This stunning midtown condo lives like a private brownstone, with you own private gated entrance just off 12th Street. This quiet tree-lined street creates the perfect backdrop for the front porch which offers plenty of space for sitting, a fire pit and space for your grill! Inside this flowing 2+bedroom, 2 bath with separate office offers large windows providing wonderful natural light. The newly redone kitchen has abundant storage and is open to the dining/living spaces. New cabinets take advantage of the high ceilings, quartz counters, farmhouse sink and stainless appliances add to the appeal of the kitchen. Beautiful newer hardwood flooring throughout home. The large office with bayed window (which could be a third bedroom)overlooks the street. The secondary bedroom suite has a walk in closet and a private balcony. On the top level you will find a lavish and spacious primary retreat with two custom closets, blackout curtains, and a private balcony! Primary bath renovated as a "wet room" with soaking tub, a large walk in shower and double vanity. Laundry conveniently located on this level. Automatic blinds, Sonos system throughout the home, nest Thermostats. Gated access to 2 covered parking spots, one with electric car charger and, there is a large storage unit too. Low monthly fee! Enjoy the best of Atlanta and live in the heart of midtown, close to Piedmont Park, High Museum, Colony Square and nearby beltline and Ponce City Market.
Property Details for 199 12th Street NE 6
- Subdivision Complex199 12th Street
- Architectural StyleBrick 4 Side, Contemporary
- ExteriorBalcony, Gas Grill
- Num Of Parking Spaces2
- Parking FeaturesAssigned, Basement
- Property AttachedYes
LISTING UPDATED:
- StatusClosed
- MLS #10055452
- Days on Site29
- Taxes$7,750 / year
- HOA Fees$306 / month
- MLS TypeResidential
- Year Built2003
- Lot Size0.04 Acres
- CountryFulton
LISTING UPDATED:
- StatusClosed
- MLS #10055452
- Days on Site29
- Taxes$7,750 / year
- HOA Fees$306 / month
- MLS TypeResidential
- Year Built2003
- Lot Size0.04 Acres
- CountryFulton
Building Information for 199 12th Street NE 6
- StoriesThree Or More
- Year Built2003
- Lot Size0.0420 Acres
Payment Calculator
Term
Interest
Home Price
Down Payment
The Payment Calculator is for illustrative purposes only. Read More
Property Information for 199 12th Street NE 6
Summary
Location and General Information
- Community Features: Park, Sidewalks, Street Lights, Near Public Transport, Near Shopping
- Directions: Piedmont Ave - turn L on 12th St. Property on L. Front entrance on 12th St. Parking on 12th St or park in Guest Spaces behind Bldg.(access through Dickson Pl off 11th St). Paid parking in Piedmont House garage next door or paid st parking on 11th St.
- View: City
- Coordinates: 33.784042,-84.380878
School Information
- Elementary School: Springdale Park
- Middle School: David T Howard
- High School: Out of Area
Taxes and HOA Information
- Parcel Number: 17 010600093465
- Tax Year: 2021
- Association Fee Includes: Maintenance Grounds, Sewer, Trash, Water
- Tax Lot: 00
Virtual Tour
Parking
- Open Parking: No
Interior and Exterior Features
Interior Features
- Cooling: Ceiling Fan(s), Central Air, Zoned
- Heating: Electric
- Appliances: Dishwasher, Dryer, Electric Water Heater, Microwave, Refrigerator, Washer
- Basement: Concrete, None
- Flooring: Carpet, Hardwood, Tile
- Interior Features: Separate Shower, Soaking Tub, Split Bedroom Plan, Walk-In Closet(s)
- Levels/Stories: Three Or More
- Kitchen Features: Breakfast Bar, Walk-in Pantry
- Bathrooms Total Integer: 2
- Bathrooms Total Decimal: 2
Exterior Features
- Construction Materials: Brick
- Fencing: Front Yard
- Patio And Porch Features: Porch
- Roof Type: Composition
- Security Features: Smoke Detector(s)
- Laundry Features: Upper Level
- Pool Private: No
Property
Utilities
- Sewer: Public Sewer
- Utilities: Cable Available, Electricity Available, Natural Gas Available, Sewer Available, Water Available
- Water Source: Public
Property and Assessments
- Home Warranty: Yes
- Property Condition: Resale
Green Features
Lot Information
- Above Grade Finished Area: 1824
- Common Walls: End Unit, No One Above, No One Below
- Lot Features: Other
Multi Family
- # Of Units In Community: 6
- Number of Units To Be Built: Square Feet
Rental
Rent Information
- Land Lease: Yes
Public Records for 199 12th Street NE 6
Tax Record
- 2021$7,750.00 ($645.83 / month)
Home Facts
- Beds2
- Baths2
- Total Finished SqFt1,824 SqFt
- Above Grade Finished1,824 SqFt
- StoriesThree Or More
- Lot Size0.0420 Acres
- StyleTownhouse
- Year Built2003
- APN17 010600093465
- CountyFulton



