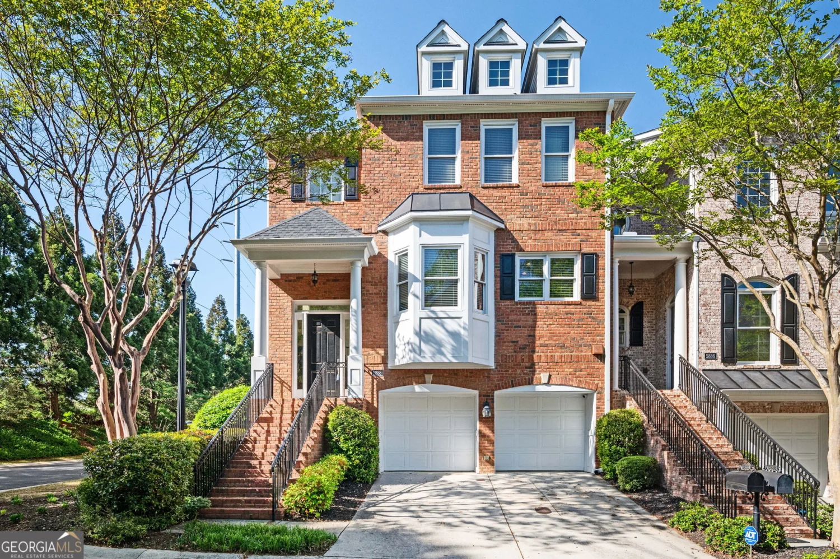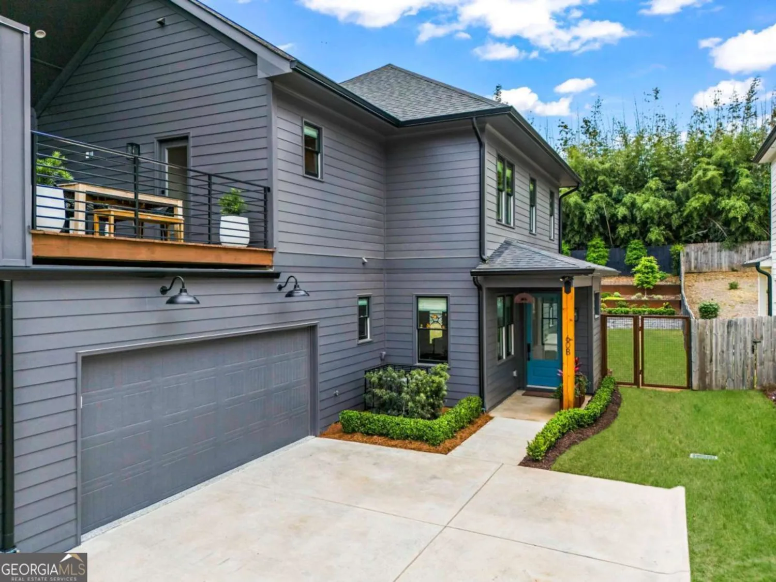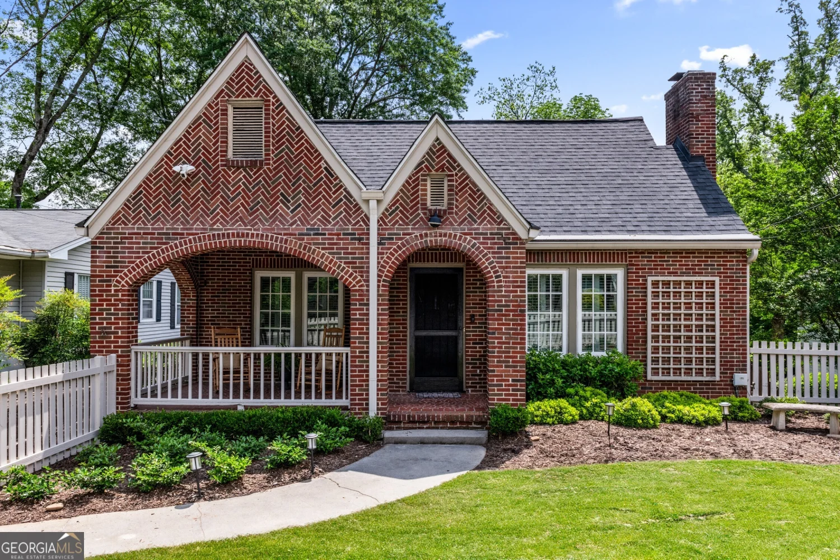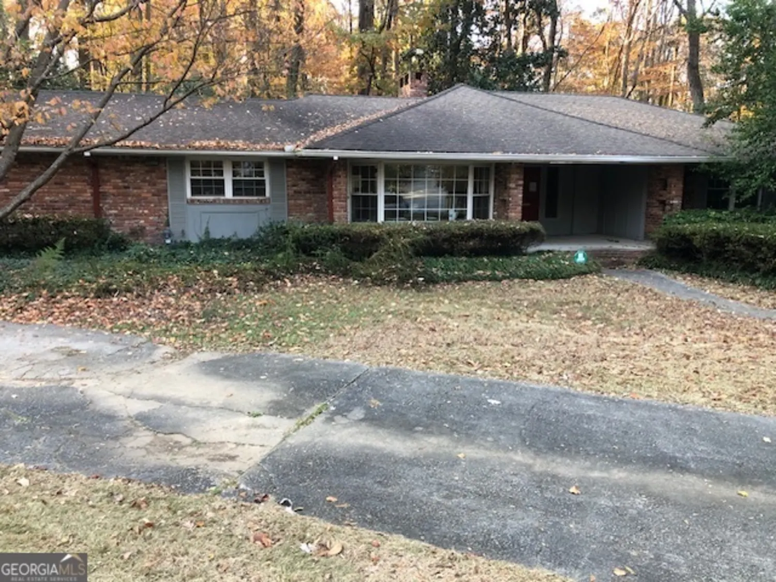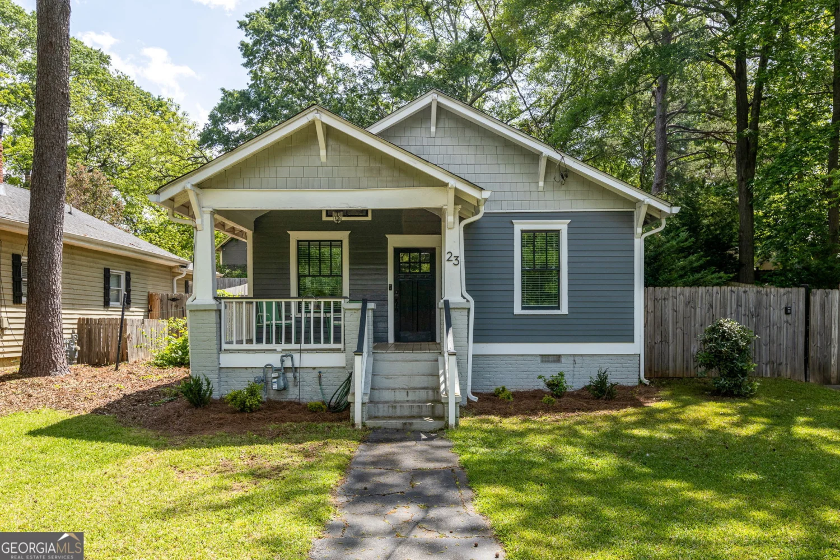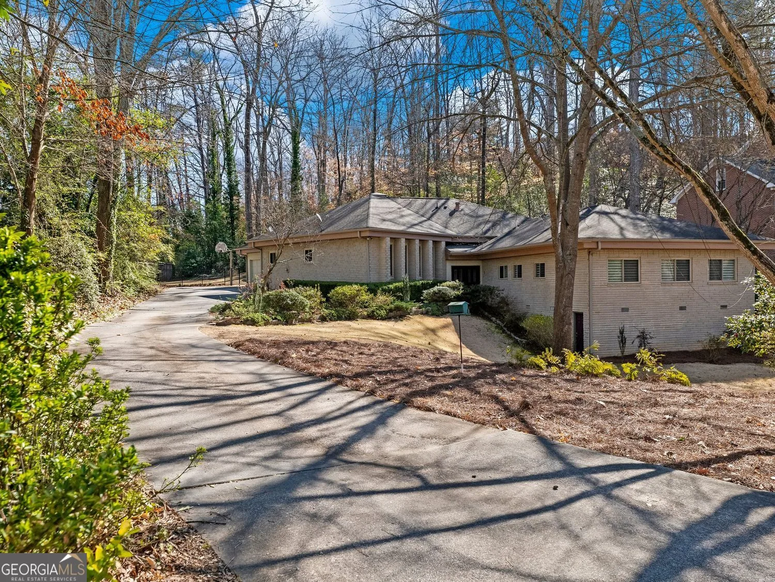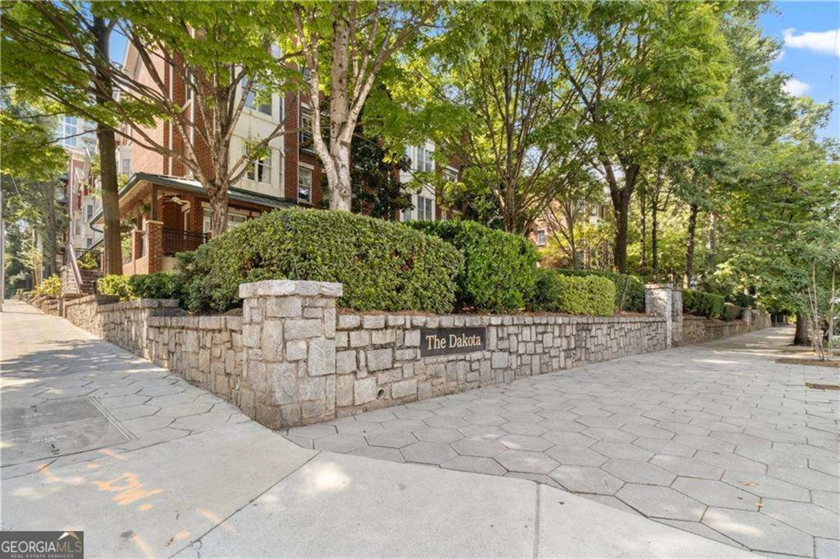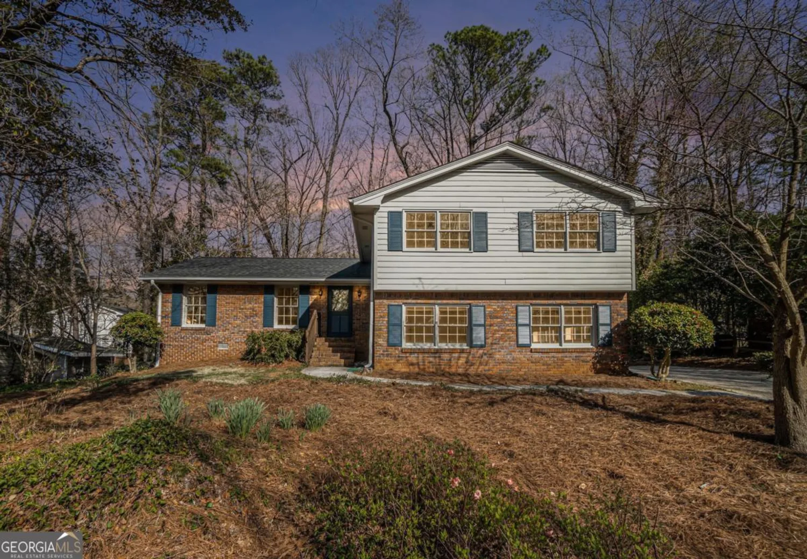1049 brandsford street nwAtlanta, GA 30318
1049 brandsford street nwAtlanta, GA 30318
Description
Discover unparalleled luxury and cutting-edge technology in this exceptional smart townhome located in the heart of Altus at the Quarter, West Midtown's premier community. Designed in partnership with Pulte Homes and Georgia Power, this home is a rare gem in the neighborhood, equipped with advanced systems that ensure reliability even during power outages. This sophisticated four-level residence includes five outdoor spaces and boasts a blend of modern design, innovation, and convenience. At the center of this smart home is a seamless automation system that controls everything from lighting and locks to thermostats and security cameras. With Wi-Fi-enabled appliances, automated roller shades, and a backup power system, you can experience a home that is as responsive as it is luxurious. The gourmet kitchen is a chef's dream, featuring high-end design and the latest technology. Highlights include a professional-grade Wi-Fi-enabled stove, a smart faucet with touch and voice activation, a massive quartz island perfect for entertaining, and top-of-the-line stainless steel appliances. Custom cabinetry completes this modern, functional space. Every one of the five bathrooms is a sanctuary, outfitted with high-end smart toilet/bidet systems for ultimate comfort and hygiene. The rooftop terrace is a private oasis with panoramic views that stretch across Atlanta, Buckhead, and Marietta. Whether you're entertaining around the custom fire pit, relaxing by the tranquil waterfall, or simply enjoying the skyline, this space offers the perfect setting for both relaxation and hosting memorable gatherings. This home showcases the popular Hutton floor plan, offering all the luxury, upgrades, and spaciousness you've come to expect from the community's model homes, with additional enhancements that set it apart. Situated in West Midtown, you're just minutes away from The Works, Top Golf, Westside Provisions, the Beltline, trendy breweries, and a variety of dining and entertainment options. The community also offers resort-style amenities including a pool with cabanas and a lovely park for outdoor relaxation. This isn't just a home-it's a lifestyle, blending modern technology and sophisticated living in one of Atlanta's most vibrant and sought-after neighborhoods. Experience living at its finest in a place where luxury meets innovation.
Property Details for 1049 BRANDSFORD Street NW
- Subdivision ComplexAltus at The Quarter
- Architectural StyleBrick/Frame
- ExteriorBalcony
- Num Of Parking Spaces2
- Parking FeaturesGarage
- Property AttachedYes
LISTING UPDATED:
- StatusActive
- MLS #10453736
- Days on Site88
- Taxes$11,184 / year
- HOA Fees$5,280 / month
- MLS TypeResidential
- Year Built2019
- Lot Size0.03 Acres
- CountryFulton
LISTING UPDATED:
- StatusActive
- MLS #10453736
- Days on Site88
- Taxes$11,184 / year
- HOA Fees$5,280 / month
- MLS TypeResidential
- Year Built2019
- Lot Size0.03 Acres
- CountryFulton
Building Information for 1049 BRANDSFORD Street NW
- StoriesThree Or More
- Year Built2019
- Lot Size0.0290 Acres
Payment Calculator
Term
Interest
Home Price
Down Payment
The Payment Calculator is for illustrative purposes only. Read More
Property Information for 1049 BRANDSFORD Street NW
Summary
Location and General Information
- Community Features: Clubhouse, Park, Pool, Sidewalks, Street Lights, Near Public Transport
- Directions: From Atlanta, take I-75N to exit 252B. Turn right onto Howell Mill Rd, then turn left onto Collier Rd NW. Turn right onto Chattahoochee Ave NW, then turn right onto Marietta Blvd NW. Turn right onto Bolton Dr NW, then turn left onto Bransford St NW. Home is at the back cul-de-sac.
- View: City
- Coordinates: 33.818285,-84.442438
School Information
- Elementary School: Bolton
- Middle School: Sutton
- High School: North Atlanta
Taxes and HOA Information
- Parcel Number: 17 0221 LL6039
- Tax Year: 2023
- Association Fee Includes: Insurance, Maintenance Grounds
- Tax Lot: 027-0
Virtual Tour
Parking
- Open Parking: No
Interior and Exterior Features
Interior Features
- Cooling: Central Air
- Heating: Central
- Appliances: Dishwasher, Disposal, Microwave, Refrigerator
- Basement: Bath Finished, Daylight, Exterior Entry, Finished, Full
- Fireplace Features: Family Room
- Flooring: Carpet, Tile
- Interior Features: Double Vanity, High Ceilings, Split Bedroom Plan, Tray Ceiling(s), Walk-In Closet(s), Wet Bar
- Levels/Stories: Three Or More
- Window Features: Double Pane Windows
- Kitchen Features: Breakfast Bar, Breakfast Room, Kitchen Island, Pantry
- Foundation: Slab
- Total Half Baths: 2
- Bathrooms Total Integer: 5
- Bathrooms Total Decimal: 4
Exterior Features
- Construction Materials: Brick, Concrete
- Patio And Porch Features: Deck, Patio, Screened
- Roof Type: Concrete
- Security Features: Carbon Monoxide Detector(s), Smoke Detector(s)
- Laundry Features: Upper Level
- Pool Private: No
- Other Structures: Shed(s)
Property
Utilities
- Sewer: Public Sewer
- Utilities: Cable Available, Electricity Available, Natural Gas Available, Sewer Available, Underground Utilities, Water Available
- Water Source: Public
- Electric: 220 Volts
Property and Assessments
- Home Warranty: Yes
- Property Condition: Resale
Green Features
- Green Energy Efficient: Appliances, Thermostat, Water Heater
- Green Energy Generation: Solar
Lot Information
- Above Grade Finished Area: 2226
- Common Walls: 2+ Common Walls
- Lot Features: Cul-De-Sac, Level, Private
Multi Family
- Number of Units To Be Built: Square Feet
Rental
Rent Information
- Land Lease: Yes
Public Records for 1049 BRANDSFORD Street NW
Tax Record
- 2023$11,184.00 ($932.00 / month)
Home Facts
- Beds3
- Baths3
- Total Finished SqFt3,226 SqFt
- Above Grade Finished2,226 SqFt
- Below Grade Finished1,000 SqFt
- StoriesThree Or More
- Lot Size0.0290 Acres
- StyleTownhouse
- Year Built2019
- APN17 0221 LL6039
- CountyFulton
- Fireplaces1


