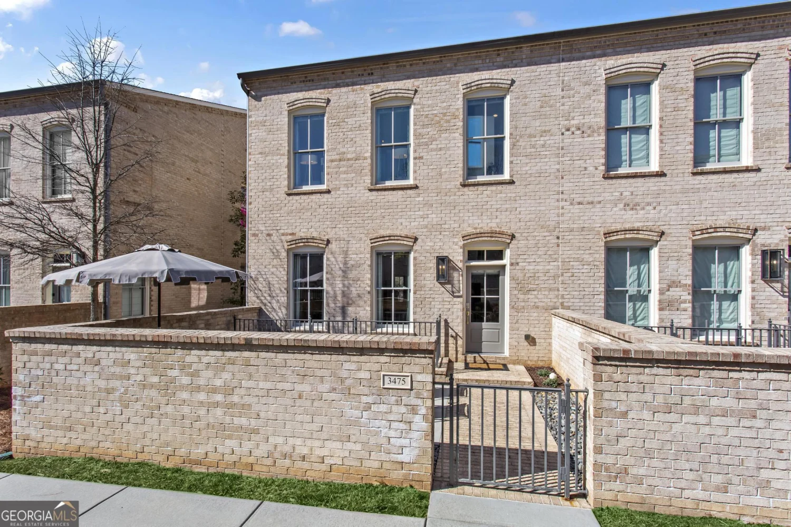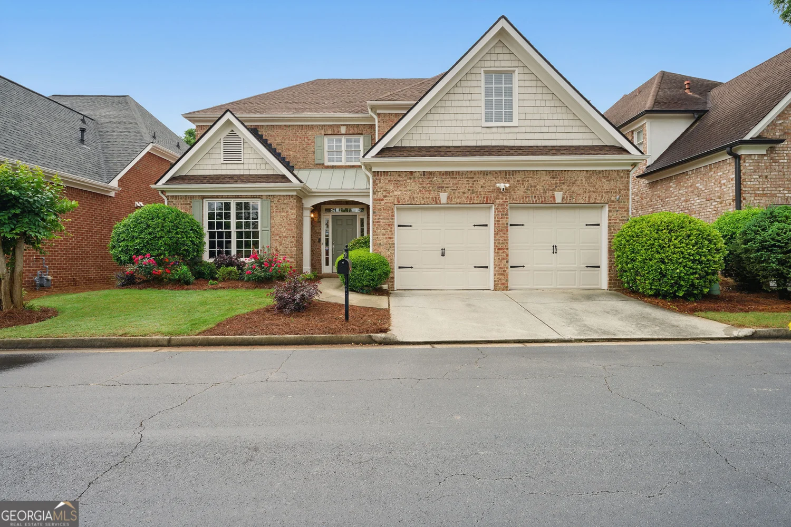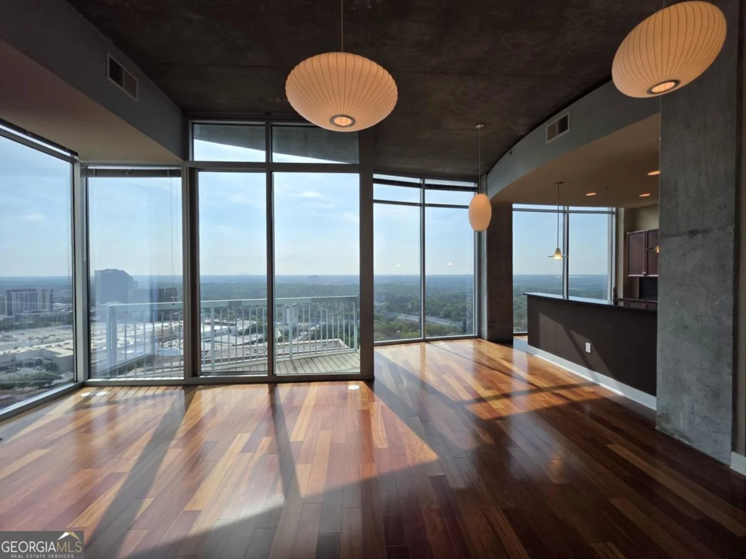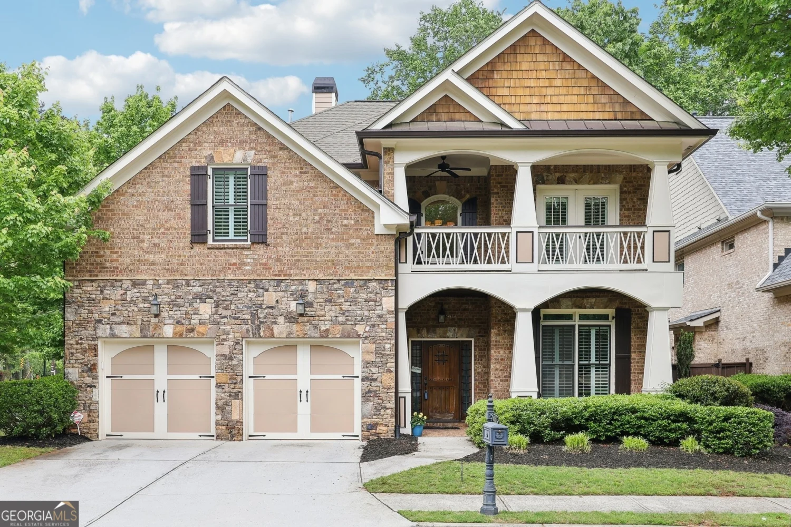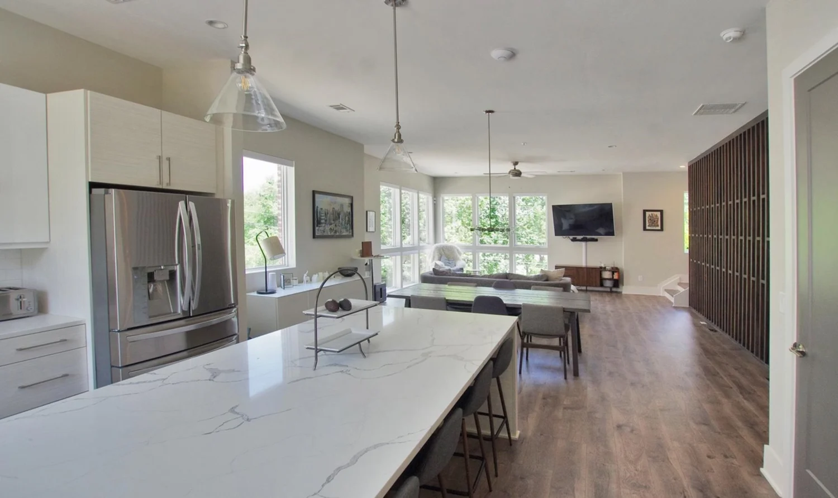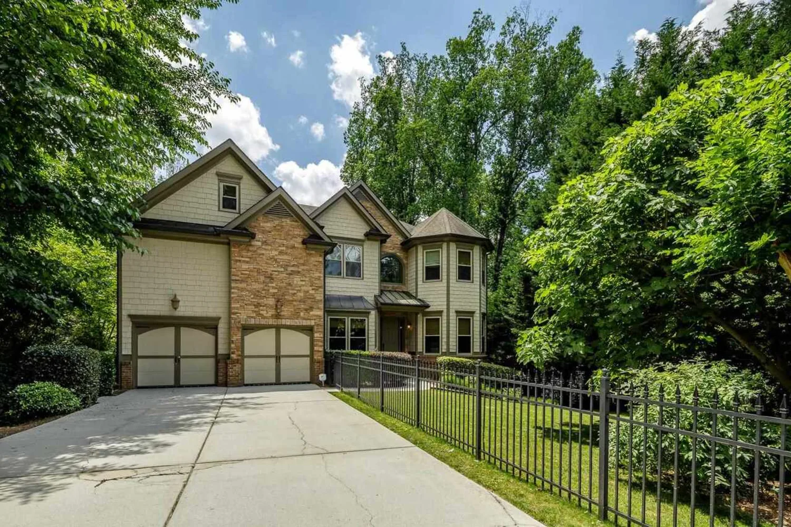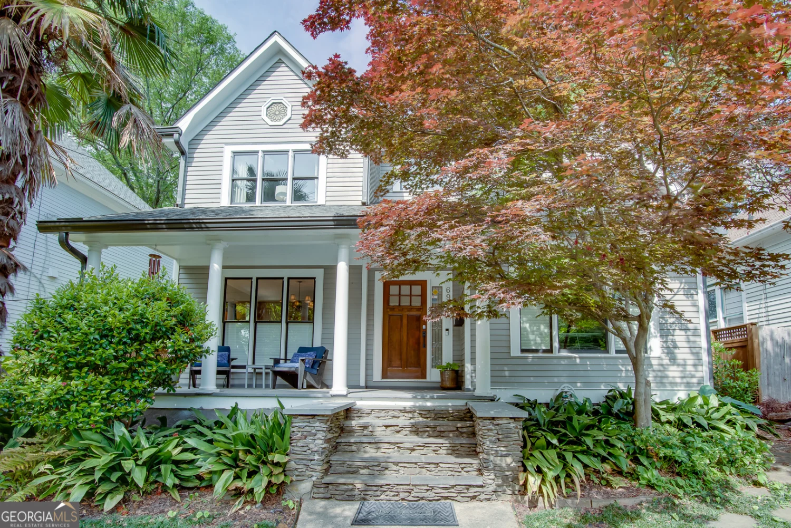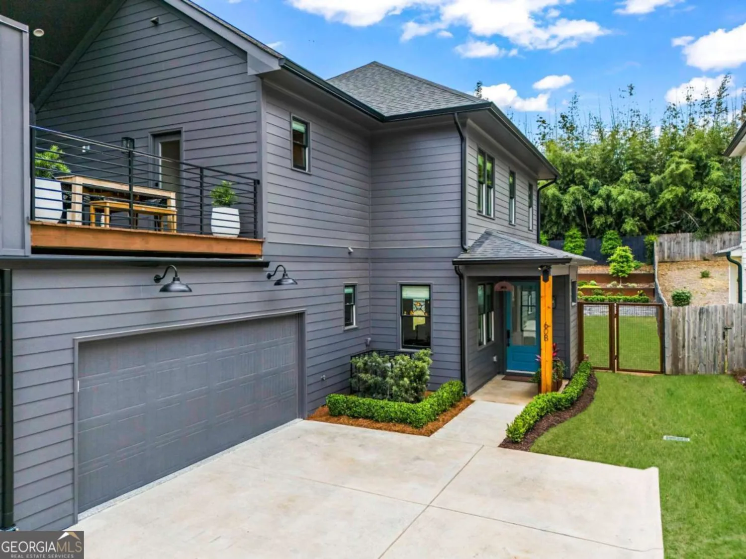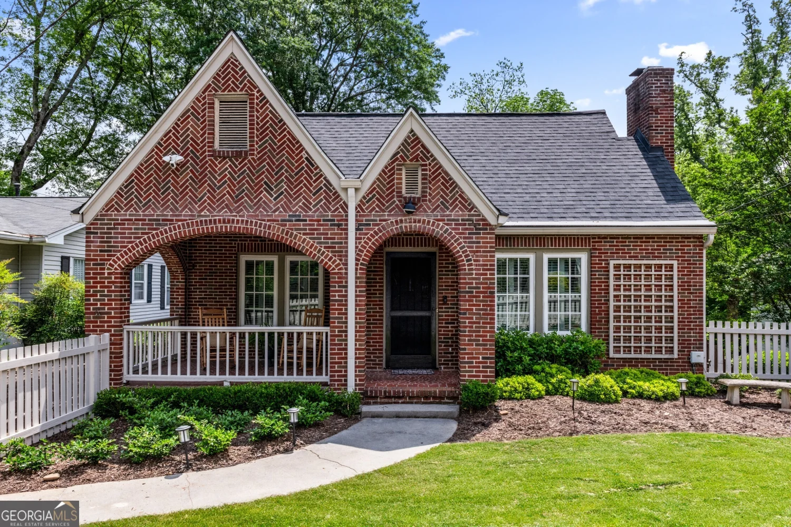2153 starfire drive drive neAtlanta, GA 30345
2153 starfire drive drive neAtlanta, GA 30345
Description
Discover the charm and elegance of this stunning, custom-built contemporary home in the serene Briarcliff Woods East neighborhood of Atlanta. Zoned for the much-desired Oak Grove Elementary School, one of the top-rated schools in the area, this beautifully designed 5-bedroom, 3 full-bath, and 2 half-bath residence is situated on a very private, low-traffic street in a peaceful cul-de-sac, offering both seclusion and convenience. Inside, you'll find spacious living areas, high ceilings, and an abundance of natural light. The main-level master suite is a luxurious retreat with a spa-like bathroom, while the additional bedrooms provide ample space for family or guests. Gleaming hardwood floors flow throughout the main living areas, complemented by plush new carpeting in the secondary bedrooms. At the heart of the home is a chef's dream kitchen, designed for both functionality and style. High-end appliances include Miele wall ovens with a fully plumbed steam oven, a Miele dishwasher, an integrated Jenn-Air built-in refrigerator, and a Bluestar 6-burner range with 25,000 BTU restaurant-performance open burners. The space is completed with custom cabinetry, a stunning quartzite waterfall island with Zebra Wood accents, and plenty of prep space for culinary enthusiasts. Additional features include an attached two-car garage for convenience and extra storage. Wine lovers will appreciate the 440-bottle capacity Vinoteque wine cabinet, perfect for collectors and entertainers alike. Step outside to the expansive fenced-in backyard, ideal for pets, play, or private outdoor living. The covered patio provides a perfect space to relax or entertain year-round, allowing you to enjoy the tranquil surroundings in any weather. Offering a rare combination of privacy, luxury, and prime location, this exceptional home is a true hidden gem. Don't miss this incredible opportunity-schedule your showing today!
Property Details for 2153 Starfire Drive Drive NE
- Subdivision ComplexBRIARCLIFF WOODS EAST
- Architectural StyleContemporary
- Num Of Parking Spaces2
- Parking FeaturesGarage, Kitchen Level
- Property AttachedYes
LISTING UPDATED:
- StatusActive
- MLS #10474370
- Days on Site59
- Taxes$7,839 / year
- MLS TypeResidential
- Year Built1968
- Lot Size0.50 Acres
- CountryDeKalb
LISTING UPDATED:
- StatusActive
- MLS #10474370
- Days on Site59
- Taxes$7,839 / year
- MLS TypeResidential
- Year Built1968
- Lot Size0.50 Acres
- CountryDeKalb
Building Information for 2153 Starfire Drive Drive NE
- StoriesOne and One Half
- Year Built1968
- Lot Size0.5000 Acres
Payment Calculator
Term
Interest
Home Price
Down Payment
The Payment Calculator is for illustrative purposes only. Read More
Property Information for 2153 Starfire Drive Drive NE
Summary
Location and General Information
- Community Features: Street Lights
- Directions: Take Oak Grove Road from either Briarcliff or Lavista, turn on Greenglade, right on Mercedes, left on Starfire to the very end of cul de sac.
- Coordinates: 33.846579,-84.280466
School Information
- Elementary School: Oak Grove
- Middle School: Henderson
- High School: Lakeside
Taxes and HOA Information
- Parcel Number: 18 206 03 012
- Tax Year: 2024
- Association Fee Includes: None
- Tax Lot: 21
Virtual Tour
Parking
- Open Parking: No
Interior and Exterior Features
Interior Features
- Cooling: Central Air
- Heating: Central
- Appliances: Dishwasher, Disposal, Dryer, Microwave, Refrigerator, Washer
- Basement: Exterior Entry, Interior Entry, Partial
- Fireplace Features: Family Room
- Flooring: Carpet, Hardwood
- Interior Features: Double Vanity, Vaulted Ceiling(s), Walk-In Closet(s)
- Levels/Stories: One and One Half
- Kitchen Features: Breakfast Bar, Kitchen Island, Solid Surface Counters
- Main Bedrooms: 1
- Total Half Baths: 2
- Bathrooms Total Integer: 5
- Main Full Baths: 1
- Bathrooms Total Decimal: 4
Exterior Features
- Accessibility Features: Other
- Construction Materials: Brick
- Fencing: Back Yard, Fenced
- Patio And Porch Features: Patio
- Roof Type: Composition
- Security Features: Carbon Monoxide Detector(s), Smoke Detector(s)
- Laundry Features: Mud Room
- Pool Private: No
Property
Utilities
- Sewer: Public Sewer
- Utilities: Cable Available, Electricity Available, Water Available
- Water Source: Public
- Electric: 220 Volts
Property and Assessments
- Home Warranty: Yes
- Property Condition: Resale
Green Features
Lot Information
- Above Grade Finished Area: 3464
- Common Walls: No Common Walls
- Lot Features: Cul-De-Sac, Private
Multi Family
- Number of Units To Be Built: Square Feet
Rental
Rent Information
- Land Lease: Yes
Public Records for 2153 Starfire Drive Drive NE
Tax Record
- 2024$7,839.00 ($653.25 / month)
Home Facts
- Beds5
- Baths3
- Total Finished SqFt3,467 SqFt
- Above Grade Finished3,464 SqFt
- Below Grade Finished3 SqFt
- StoriesOne and One Half
- Lot Size0.5000 Acres
- StyleSingle Family Residence
- Year Built1968
- APN18 206 03 012
- CountyDeKalb
- Fireplaces1


