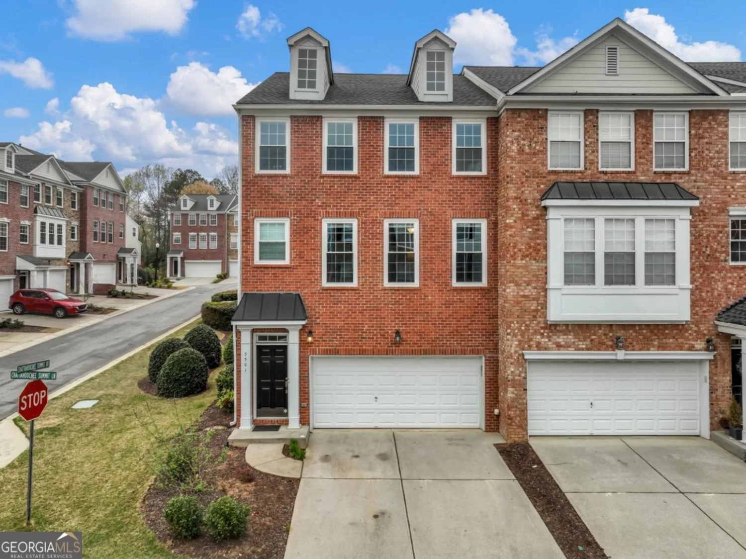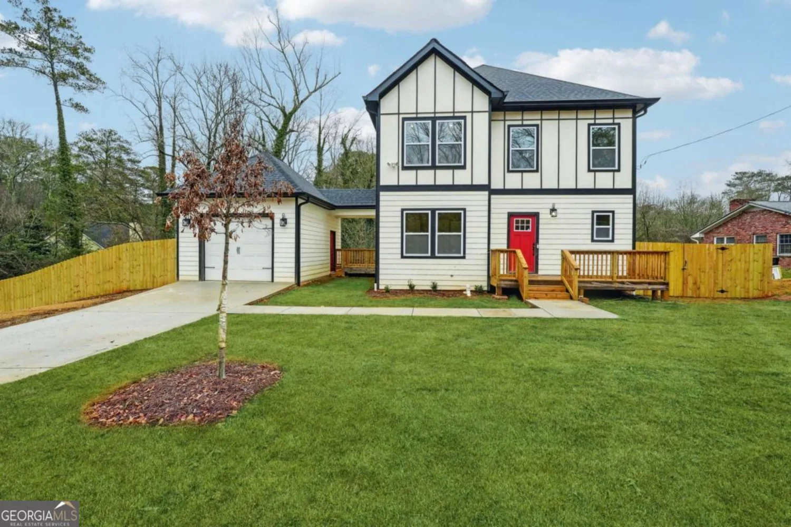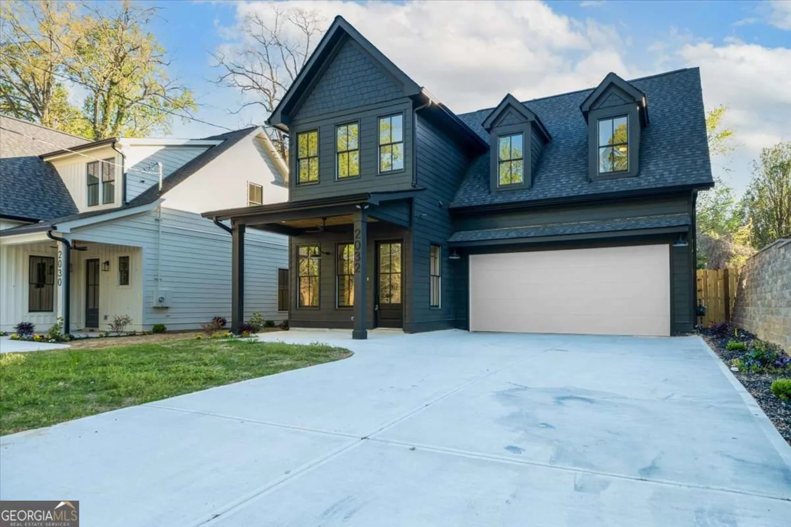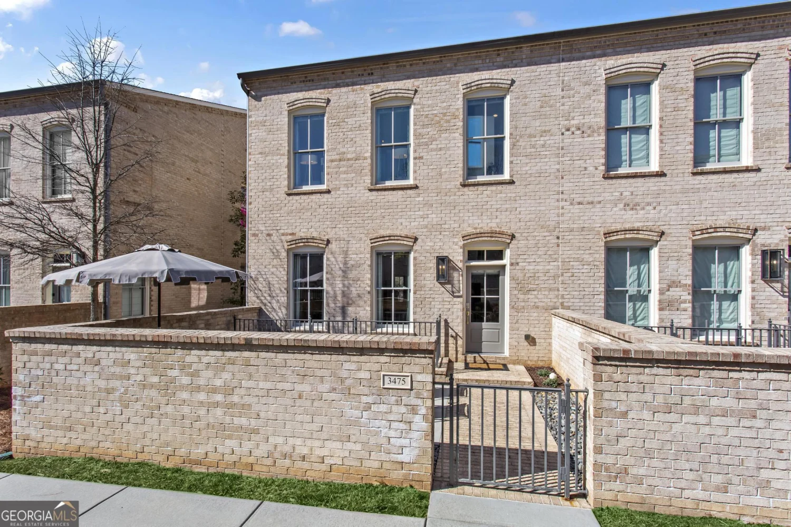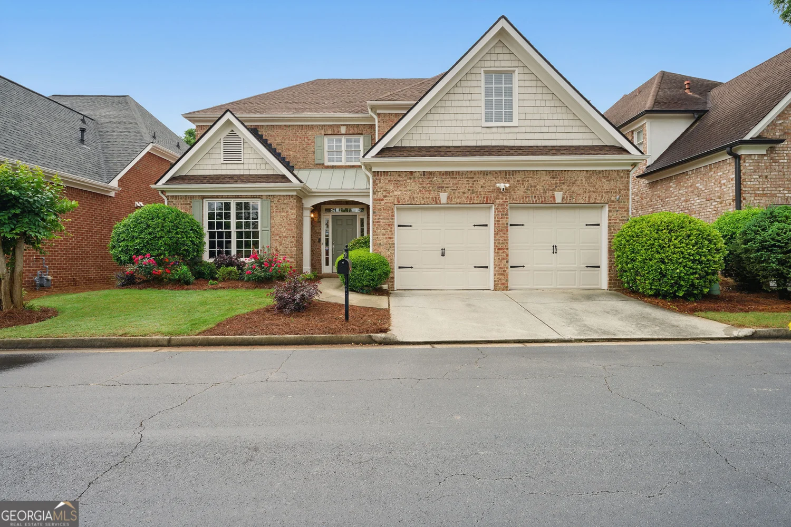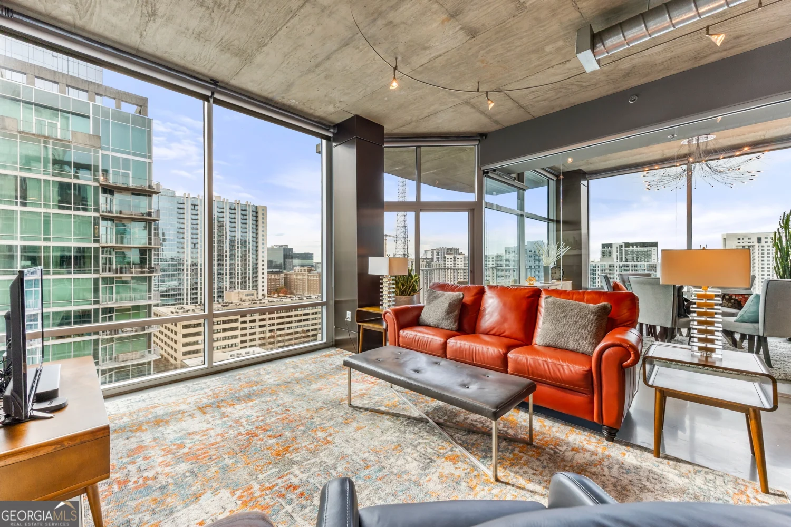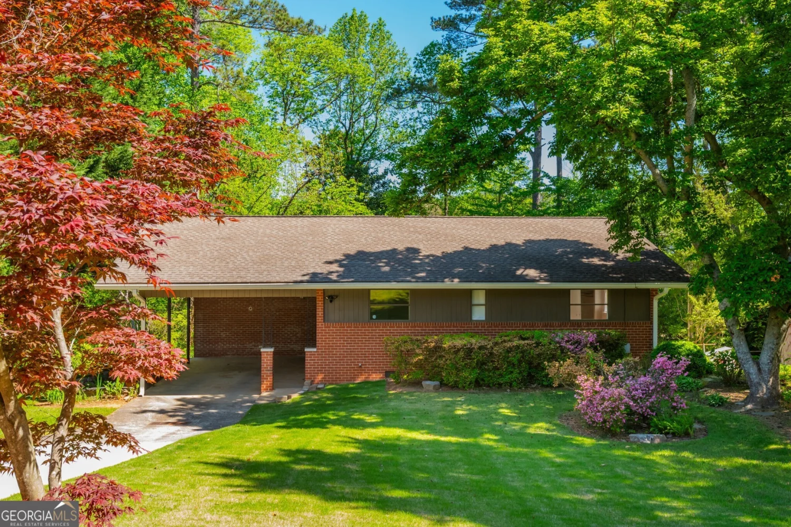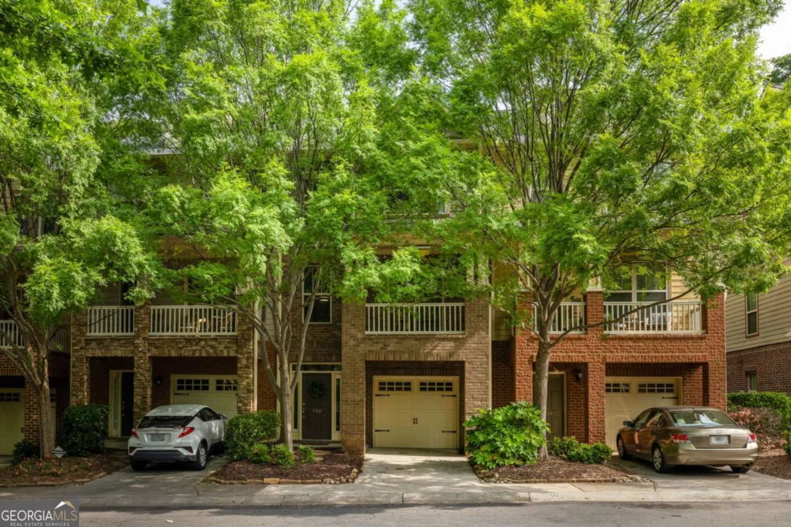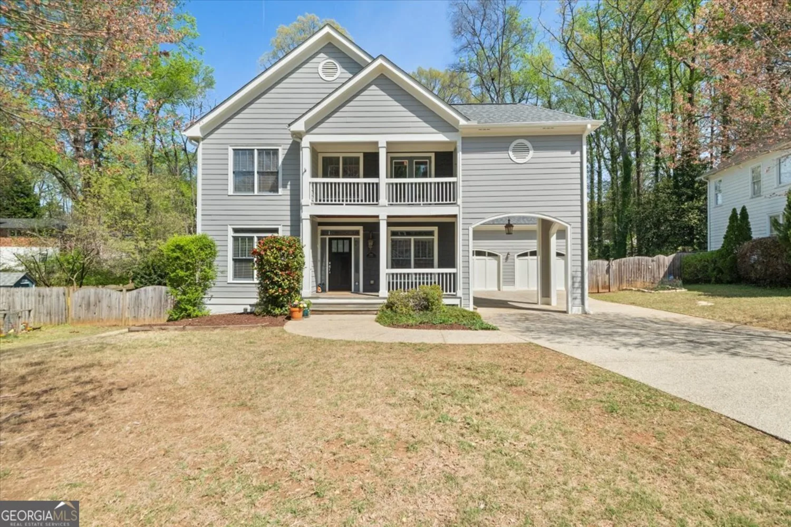1211 chelsea circleAtlanta, GA 30318
1211 chelsea circleAtlanta, GA 30318
Description
Barely 2 years old, this gorgeous 3BR/3.5BA end unit at Chelsea Westside has upgrades galore and a huge rooftop patio with spectacular sunset views! Hardwood floors and upgraded lighting throughout. Open living/dining/kitchen with gorgeous light from corner wall of windows.Custom blinds, frosted privacy windows and Ecobee smart thermostat installed. Kitchen features custom cabinets with an oversized quartz island and French door smart refrigerator. Generously sized master suite and guest bedrooms with large baths and ample closets.The deluxe rooftop patio features the highest quality soft turf, custom seating platform. 2 car garage with finished storage closet and electric vehicle charger. Tankless Water Heater. Community Pool, grills and coming soon...a dog park! Low HOA. Steps away from future Atlanta Beltline and The Works. All of this situated in a convenient, hip neighborhood with outstanding schools.
Property Details for 1211 Chelsea Circle
- Subdivision ComplexChelsea Westside
- Architectural StyleBrick 4 Side, Contemporary, Traditional
- ExteriorOther
- Num Of Parking Spaces2
- Parking FeaturesGarage Door Opener, Garage
- Property AttachedYes
LISTING UPDATED:
- StatusClosed
- MLS #8988533
- Days on Site27
- Taxes$4,330.25 / year
- HOA Fees$3,300 / month
- MLS TypeResidential
- Year Built2018
- Lot Size0.02 Acres
- CountryFulton
LISTING UPDATED:
- StatusClosed
- MLS #8988533
- Days on Site27
- Taxes$4,330.25 / year
- HOA Fees$3,300 / month
- MLS TypeResidential
- Year Built2018
- Lot Size0.02 Acres
- CountryFulton
Building Information for 1211 Chelsea Circle
- StoriesThree Or More
- Year Built2018
- Lot Size0.0200 Acres
Payment Calculator
Term
Interest
Home Price
Down Payment
The Payment Calculator is for illustrative purposes only. Read More
Property Information for 1211 Chelsea Circle
Summary
Location and General Information
- Community Features: Pool, Sidewalks, Near Shopping
- Directions: Huff Rd. to Ellsworth Industrial to Chelsea Westside on Right.
- View: City
- Coordinates: 33.791113,-84.426483
School Information
- Elementary School: Rivers
- Middle School: Sutton
- High School: North Atlanta
Taxes and HOA Information
- Parcel Number: 17 018800031375
- Tax Year: 2020
- Association Fee Includes: Trash, Maintenance Grounds, Management Fee
Virtual Tour
Parking
- Open Parking: No
Interior and Exterior Features
Interior Features
- Cooling: Electric, Ceiling Fan(s), Central Air
- Heating: Natural Gas, Central
- Appliances: Cooktop, Dishwasher, Disposal, Oven/Range (Combo), Refrigerator
- Basement: None
- Flooring: Hardwood
- Interior Features: High Ceilings, Double Vanity, Roommate Plan
- Levels/Stories: Three Or More
- Kitchen Features: Breakfast Bar, Solid Surface Counters
- Foundation: Slab
- Total Half Baths: 1
- Bathrooms Total Integer: 4
- Main Full Baths: 1
- Bathrooms Total Decimal: 3
Exterior Features
- Roof Type: Composition
- Security Features: Open Access, Smoke Detector(s)
- Laundry Features: In Hall, Laundry Closet
- Pool Private: No
Property
Utilities
- Utilities: Cable Available
- Water Source: Public
Property and Assessments
- Home Warranty: Yes
- Property Condition: Resale
Green Features
Lot Information
- Above Grade Finished Area: 2341
- Common Walls: End Unit
- Lot Features: Corner Lot
Multi Family
- Number of Units To Be Built: Square Feet
Rental
Rent Information
- Land Lease: Yes
Public Records for 1211 Chelsea Circle
Tax Record
- 2020$4,330.25 ($360.85 / month)
Home Facts
- Beds3
- Baths3
- Total Finished SqFt2,341 SqFt
- Above Grade Finished2,341 SqFt
- StoriesThree Or More
- Lot Size0.0200 Acres
- StyleTownhouse
- Year Built2018
- APN17 018800031375
- CountyFulton


