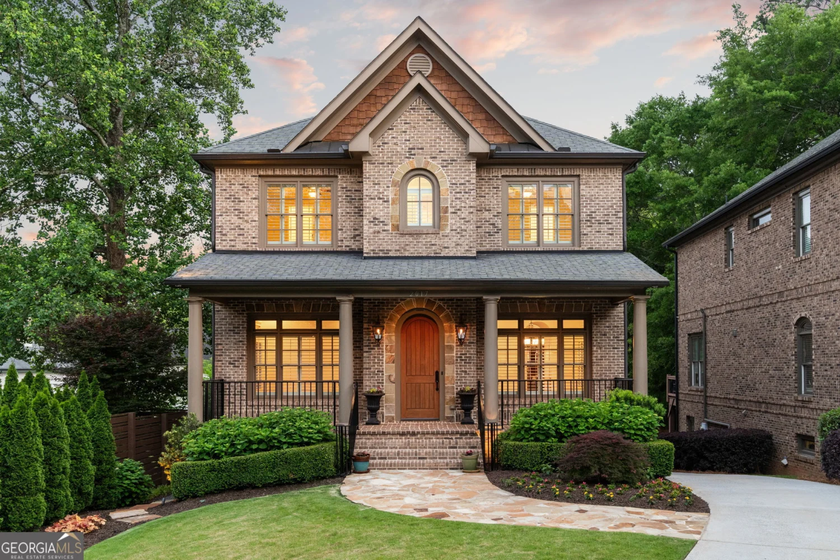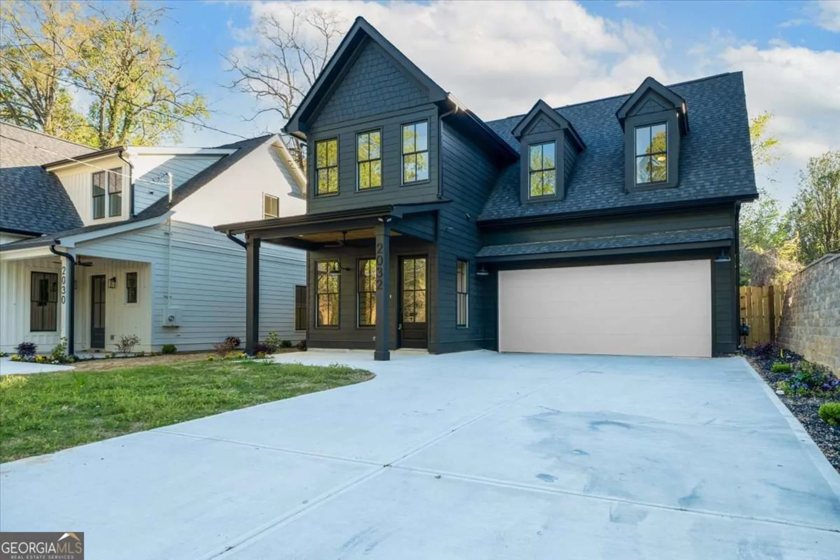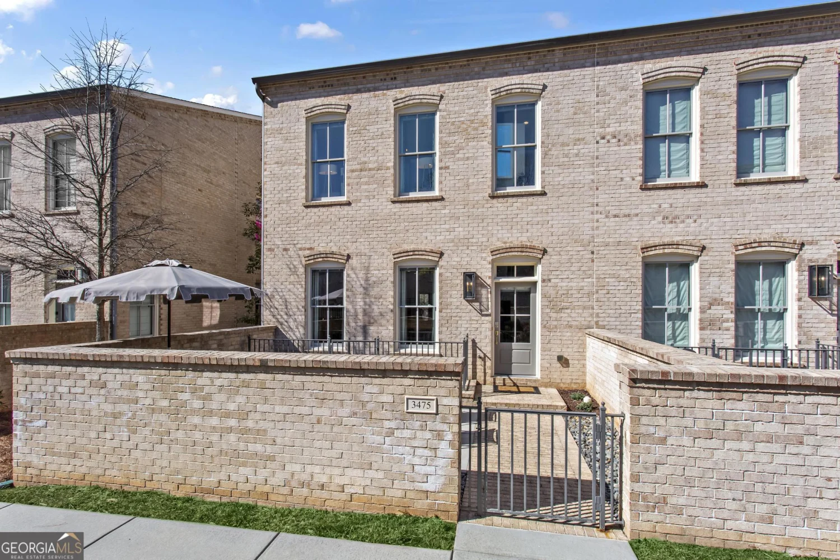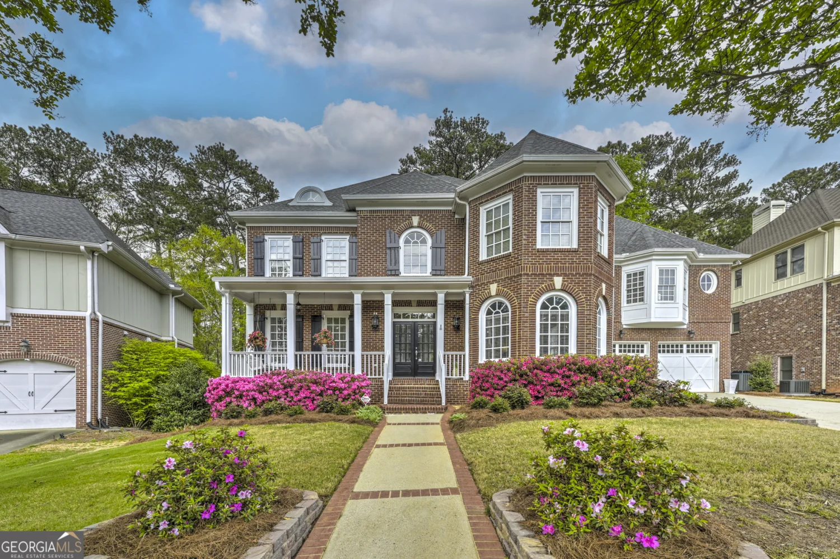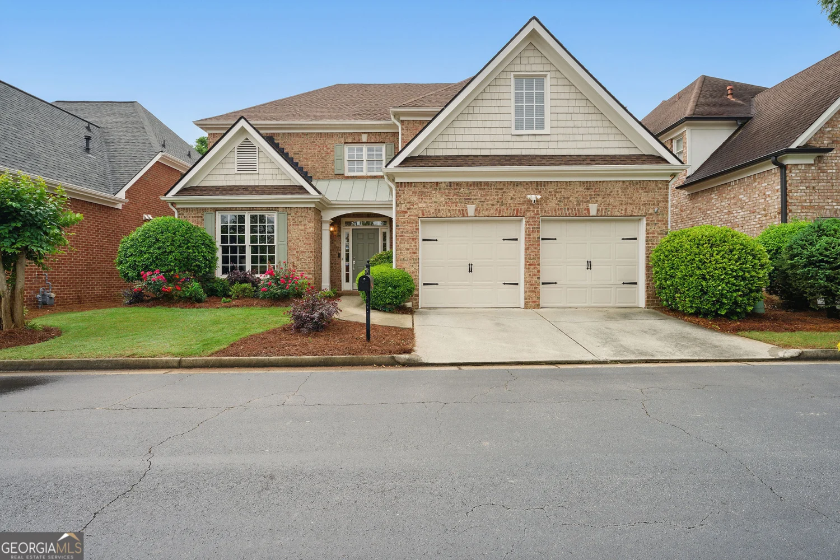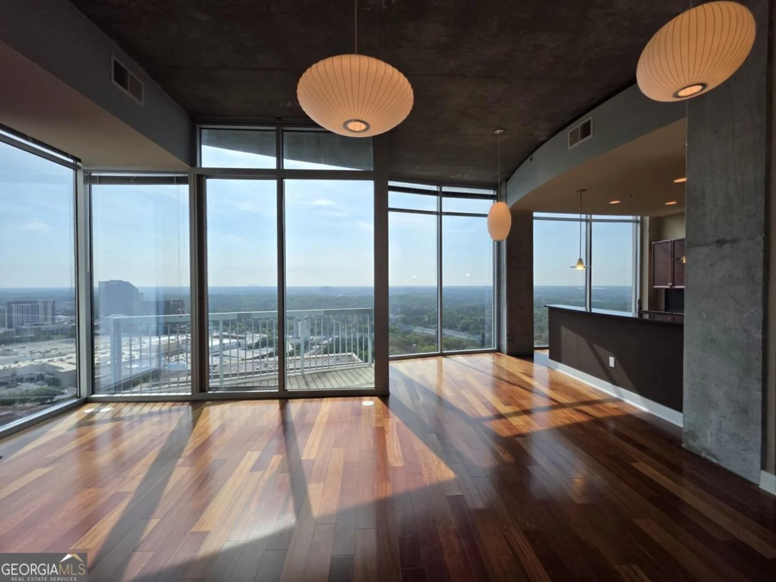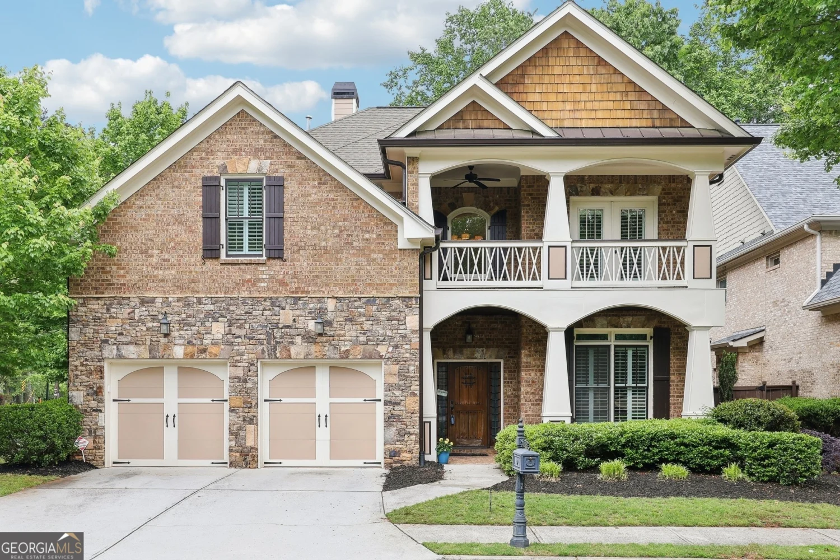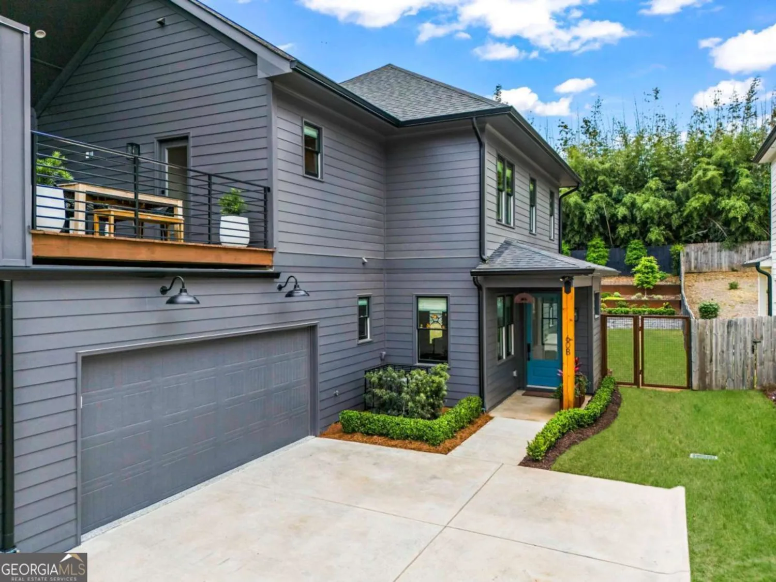1897 8th streetAtlanta, GA 30341
1897 8th streetAtlanta, GA 30341
Description
This may have you salivating if you're one who's realized that having more room in a house is better than less, especially if you plan to work from home occasionally and are attracted to highly rated Ashford Park Elem, and the Brookhaven area. How about 6 BR (or 7 BR if you choose to put a closet in the large bonus entertainment room upstairs with the fireplace and breakfast bar), 5 full baths, TWO complete stainless kitchens with granite, an in-law / au pair suite nearly the footprint of the entire house with hardwoods and light galore, a gorgeous salt-water pool, screen porch, deck, and large (and level) back yard. Hope that piques your interest.
Property Details for 1897 8th Street
- Subdivision ComplexAshford Park
- Architectural StyleBrick 3 Side, Craftsman, Traditional
- Num Of Parking Spaces2
- Parking FeaturesGarage Door Opener, Garage, Kitchen Level, Off Street
- Property AttachedNo
LISTING UPDATED:
- StatusClosed
- MLS #8986077
- Days on Site26
- Taxes$13,893.89 / year
- MLS TypeResidential
- Year Built2007
- Lot Size0.40 Acres
- CountryDeKalb
LISTING UPDATED:
- StatusClosed
- MLS #8986077
- Days on Site26
- Taxes$13,893.89 / year
- MLS TypeResidential
- Year Built2007
- Lot Size0.40 Acres
- CountryDeKalb
Building Information for 1897 8th Street
- StoriesTwo
- Year Built2007
- Lot Size0.4000 Acres
Payment Calculator
Term
Interest
Home Price
Down Payment
The Payment Calculator is for illustrative purposes only. Read More
Property Information for 1897 8th Street
Summary
Location and General Information
- Community Features: Park, Playground, Near Public Transport, Walk To Schools, Near Shopping
- Directions: From Lenox Square: N on Peachtree St., R on Redding Rd., L on Caldwell Rd., R on 8th St., L on. Skyland Dr., R on Park Ln., L on 8th St to #1897.
- Coordinates: 33.8765192,-84.3113248
School Information
- Elementary School: Ashford Park
- Middle School: Chamblee
- High School: Chamblee
Taxes and HOA Information
- Parcel Number: 18 271 10 028
- Tax Year: 2019
- Association Fee Includes: None
Virtual Tour
Parking
- Open Parking: No
Interior and Exterior Features
Interior Features
- Cooling: Electric, Ceiling Fan(s), Central Air
- Heating: Natural Gas, Forced Air
- Appliances: Dishwasher, Double Oven, Disposal, Microwave, Refrigerator, Stainless Steel Appliance(s)
- Basement: Bath Finished, Daylight, Interior Entry, Exterior Entry, Finished, Full
- Fireplace Features: Gas Log
- Flooring: Carpet, Hardwood
- Interior Features: Vaulted Ceiling(s), High Ceilings, Double Vanity, Entrance Foyer, Soaking Tub, Separate Shower, Walk-In Closet(s), Wet Bar, In-Law Floorplan
- Levels/Stories: Two
- Main Bedrooms: 1
- Bathrooms Total Integer: 5
- Main Full Baths: 1
- Bathrooms Total Decimal: 5
Exterior Features
- Construction Materials: Concrete, Stone
- Spa Features: Bath
- Pool Private: No
Property
Utilities
- Sewer: Public Sewer
- Water Source: Public
Property and Assessments
- Home Warranty: Yes
- Property Condition: Resale
Green Features
Lot Information
- Above Grade Finished Area: 3703
- Lot Features: Level
Multi Family
- Number of Units To Be Built: Square Feet
Rental
Rent Information
- Land Lease: Yes
Public Records for 1897 8th Street
Tax Record
- 2019$13,893.89 ($1,157.82 / month)
Home Facts
- Beds6
- Baths5
- Total Finished SqFt5,420 SqFt
- Above Grade Finished3,703 SqFt
- Below Grade Finished1,717 SqFt
- StoriesTwo
- Lot Size0.4000 Acres
- StyleSingle Family Residence
- Year Built2007
- APN18 271 10 028
- CountyDeKalb
- Fireplaces2


